Фото: черный двор с вертикальным садом
Сортировать:
Бюджет
Сортировать:Популярное за сегодня
1 - 20 из 101 фото
1 из 3
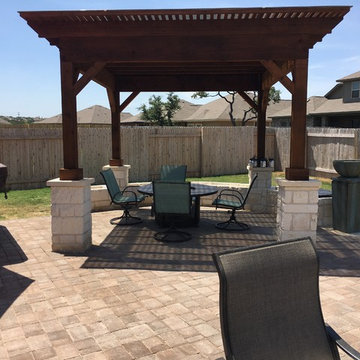
We used cedar for this substantial pergola that’s designed to provide ample shade with a Polygal cover to filter out the sun’s harsh UV rays. The Polygal material we used has thermal properties, too, so it will absorb some of the heat beaming down from above. Because the pergola cover is clear, you barely notice it’s there.
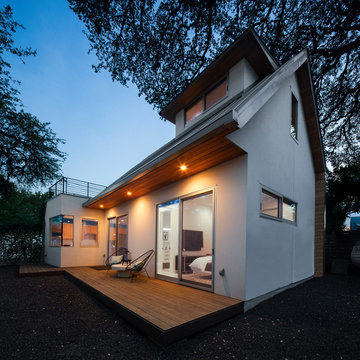
The roof overhang, clad in hemlock fir, cantilevers over a deck that extends the length of the guest house. The deck is accessed via sliding doors from the living area and bedroom.
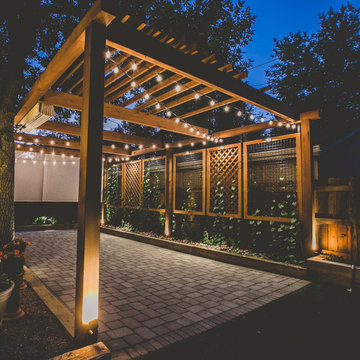
“I am so pleased with all that you did in terms of design and execution.” // Dr. Charles Dinarello
•
Our client, Charles, envisioned a festive space for everyday use as well as larger parties, and through our design and attention to detail, we brought his vision to life and exceeded his expectations. The Campiello is a continuation and reincarnation of last summer’s party pavilion which abarnai constructed to cover and compliment the custom built IL-1beta table, a personalized birthday gift and centerpiece for the big celebration. The fresh new design includes; cedar timbers, Roman shades and retractable vertical shades, a patio extension, exquisite lighting, and custom trellises.
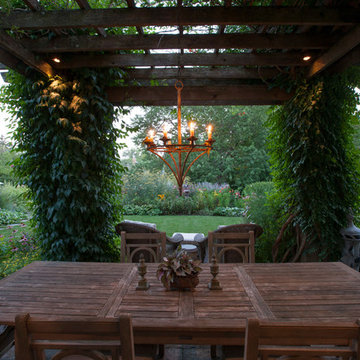
Photography: Scott Shigley
Пример оригинального дизайна: большая пергола во дворе частного дома на заднем дворе в классическом стиле с вертикальным садом и покрытием из каменной брусчатки
Пример оригинального дизайна: большая пергола во дворе частного дома на заднем дворе в классическом стиле с вертикальным садом и покрытием из каменной брусчатки
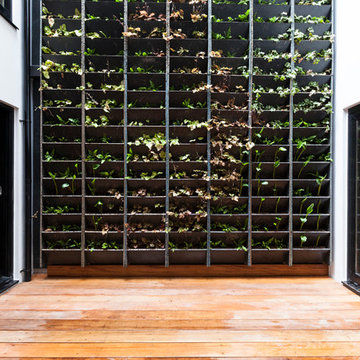
The private patio in the lower apartment at 321 Portobello Road by Cubic Studios.
Пример оригинального дизайна: маленький двор на внутреннем дворе в современном стиле с вертикальным садом и настилом для на участке и в саду
Пример оригинального дизайна: маленький двор на внутреннем дворе в современном стиле с вертикальным садом и настилом для на участке и в саду
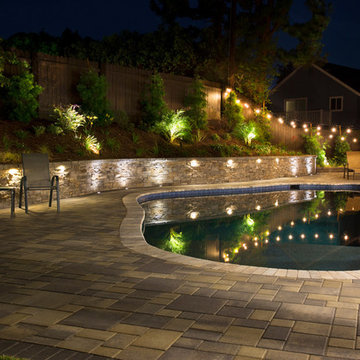
This project started as a simple driveway remodel. The homeowners had multiple tree roots breaking through the concrete, so we came in and installed pavers for superior durability and support. During the project the homeowner mentioned needing to upgrade the pergola, so we kindly offered to help. Once they decided on the pergola, the homeowners realized they would need to redo the patio if the pergola was going to get fixed. This led to a full-scale backyard remodel, including a new paver patio, pergola, custom paver planters and retaining wall, a built in fire pit and elegant landscape lighting.
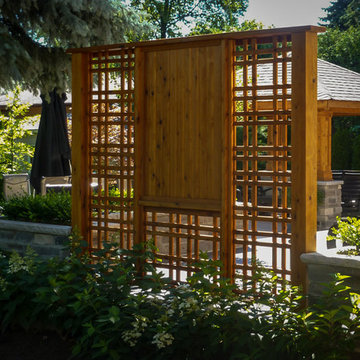
Gazebo, Decks and Patios
Пример оригинального дизайна: маленькая беседка во дворе частного дома на боковом дворе в классическом стиле с вертикальным садом и настилом для на участке и в саду
Пример оригинального дизайна: маленькая беседка во дворе частного дома на боковом дворе в классическом стиле с вертикальным садом и настилом для на участке и в саду
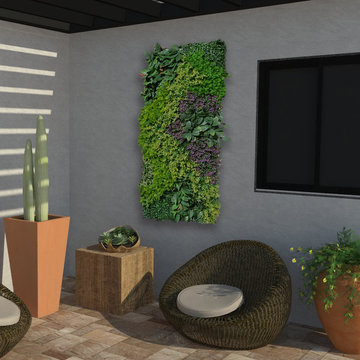
Hanging Green wall (plastic) plants..no watering or maintenance :).
This green wall covering is made of interlocking panels. The material can be created in any pattern from swirls to linear shapes.
I know everybody now a days wants real greenwalls with succulents but these plastic ones are a fraction of the cost with no monthly maintenance fee. It's a piece of art for the outdoors.
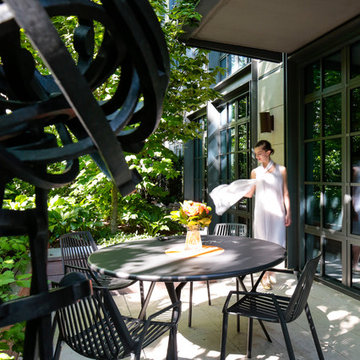
A large 2 bedroom, 2.5 bath home in New York City’s High Line area exhibits artisanal, custom furnishings throughout, creating a Mid-Century Modern look to the space. Also inspired by nature, we incorporated warm sunset hues of orange, burgundy, and red throughout the living area and tranquil blue, navy, and grey in the bedrooms. Stunning woodwork, unique artwork, and exquisite lighting can be found throughout this home, making every detail in this home add a special and customized look.
The bathrooms showcase gorgeous marble walls which contrast with the dark chevron floor tiles, gold finishes, and espresso woods.
Project Location: New York City. Project designed by interior design firm, Betty Wasserman Art & Interiors. From their Chelsea base, they serve clients in Manhattan and throughout New York City, as well as across the tri-state area and in The Hamptons.
For more about Betty Wasserman, click here: https://www.bettywasserman.com/
To learn more about this project, click here: https://www.bettywasserman.com/spaces/simply-high-line/
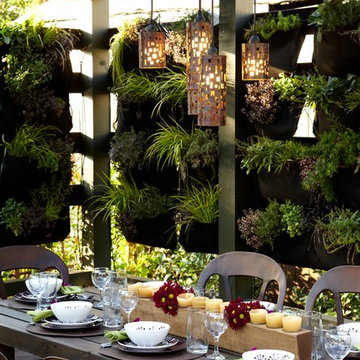
All gardens designed by Durie Design
Photographer: Tonya McMahon
Пример оригинального дизайна: пергола во дворе частного дома на заднем дворе в стиле лофт с вертикальным садом
Пример оригинального дизайна: пергола во дворе частного дома на заднем дворе в стиле лофт с вертикальным садом
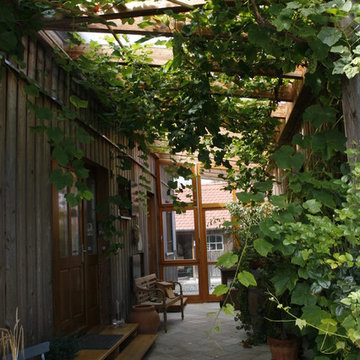
Wittmann Robert
Стильный дизайн: двор среднего размера на боковом дворе в классическом стиле с вертикальным садом и покрытием из каменной брусчатки - последний тренд
Стильный дизайн: двор среднего размера на боковом дворе в классическом стиле с вертикальным садом и покрытием из каменной брусчатки - последний тренд
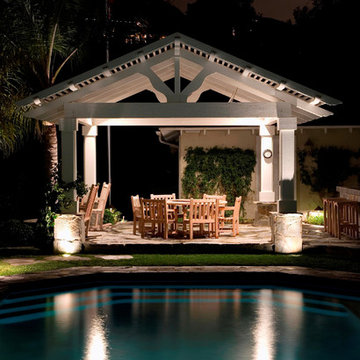
Take in a delicious dinner while entertaining under the stars in this outdoor patio space. Complete with space heater, fire pit, bbq and seating for 12.
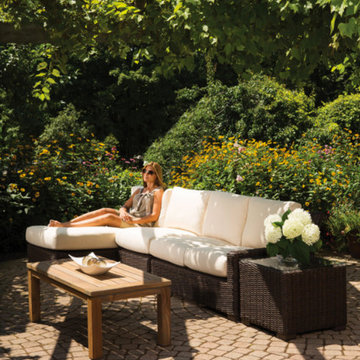
Стильный дизайн: двор среднего размера на боковом дворе в современном стиле с вертикальным садом и мощением клинкерной брусчаткой без защиты от солнца - последний тренд
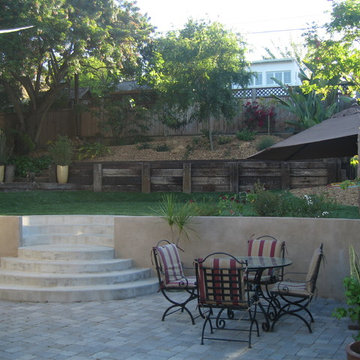
Пример оригинального дизайна: двор среднего размера на заднем дворе в стиле фьюжн с вертикальным садом и мощением клинкерной брусчаткой без защиты от солнца
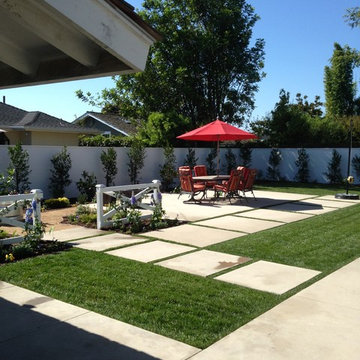
Robert Marienthal
На фото: двор среднего размера на заднем дворе в современном стиле с вертикальным садом и покрытием из бетонных плит без защиты от солнца
На фото: двор среднего размера на заднем дворе в современном стиле с вертикальным садом и покрытием из бетонных плит без защиты от солнца
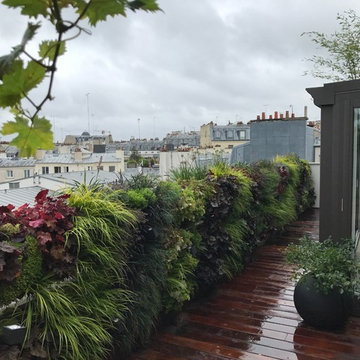
На фото: пергола во дворе частного дома среднего размера на переднем дворе в средиземноморском стиле с вертикальным садом и настилом
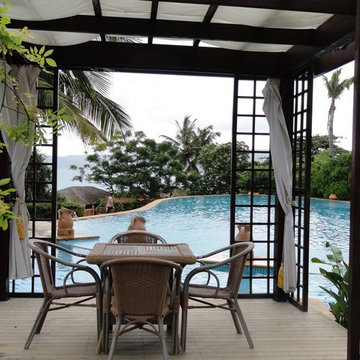
На фото: беседка во дворе частного дома среднего размера на заднем дворе в стиле неоклассика (современная классика) с вертикальным садом и настилом с
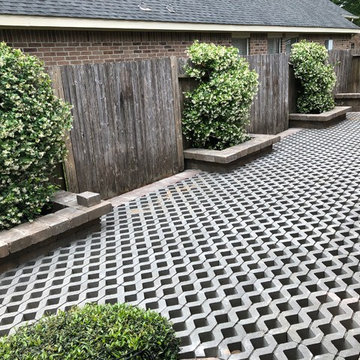
Идея дизайна: двор среднего размера на заднем дворе в морском стиле с вертикальным садом и мощением тротуарной плиткой
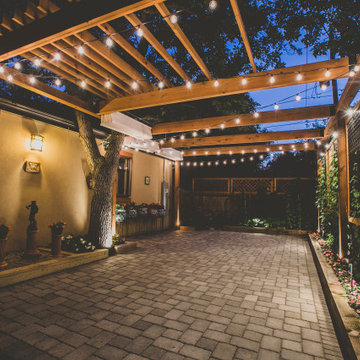
“I am so pleased with all that you did in terms of design and execution.” // Dr. Charles Dinarello
•
Our client, Charles, envisioned a festive space for everyday use as well as larger parties, and through our design and attention to detail, we brought his vision to life and exceeded his expectations. The Campiello is a continuation and reincarnation of last summer’s party pavilion which abarnai constructed to cover and compliment the custom built IL-1beta table, a personalized birthday gift and centerpiece for the big celebration. The fresh new design includes; cedar timbers, Roman shades and retractable vertical shades, a patio extension, exquisite lighting, and custom trellises.
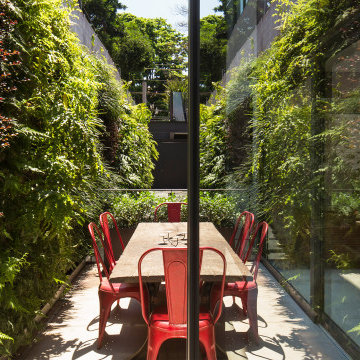
На фото: маленький двор на заднем дворе в стиле модернизм с вертикальным садом и покрытием из плитки для на участке и в саду
Фото: черный двор с вертикальным садом
1