Фото: черный двор с покрытием из бетонных плит
Сортировать:
Бюджет
Сортировать:Популярное за сегодня
141 - 160 из 1 662 фото
1 из 3
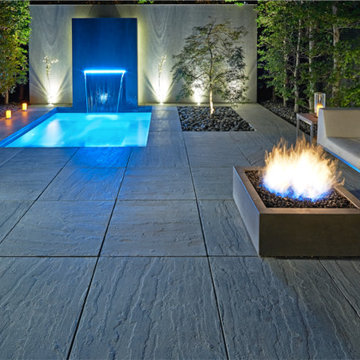
For this project, the Aberdeen large slabs were used in this small backyard to create an intimate outdoor seating area with a fireplace and a dipping pool. These slabs are perfect to make a small backyard appear bigger than it really is thanks to its seamless look.

На фото: большой двор на заднем дворе в современном стиле с покрытием из бетонных плит без защиты от солнца с
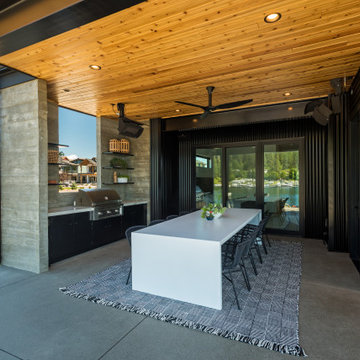
We hope this home is filled with wonderful memories for this sweet family. We love how the space has room to grow with them.
Свежая идея для дизайна: двор на заднем дворе в стиле ретро с летней кухней, покрытием из бетонных плит и навесом - отличное фото интерьера
Свежая идея для дизайна: двор на заднем дворе в стиле ретро с летней кухней, покрытием из бетонных плит и навесом - отличное фото интерьера
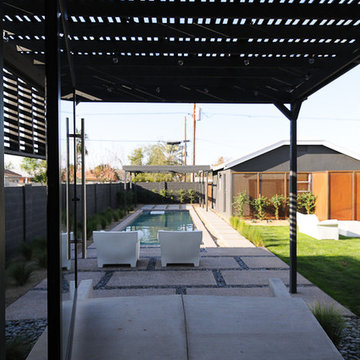
MOS Glass Contractors provided and installed a Center Hung Pivot Door, plus glass bathroom door and shower panel in this 1925 historic bungalow. Photos by Joel Contreras.
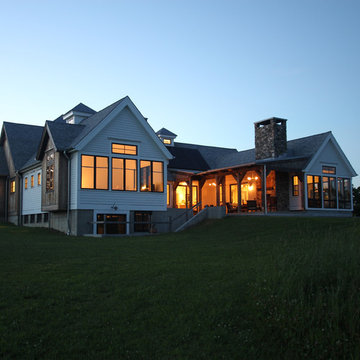
Modern Farm House Designed and Built by Mark Olson, Olson Development LLC. This one level home had a courtyard in the middle, with and exterior fireplace. All the stones on the fireplace are from this very land.
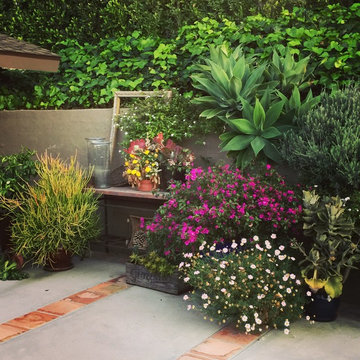
На фото: двор среднего размера на заднем дворе в современном стиле с растениями в контейнерах и покрытием из бетонных плит без защиты от солнца с
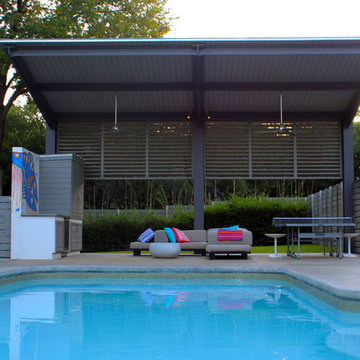
Southern Landscape turned an older Westlake home into a modern masterpiece. The backyard was completely renovated to include a massive, modern steel cabana cantlievered over the new pool deck and stairs. A raised outdoor kitchen and dining area is covered with another custom steel cabana and surrounded by glass rail.
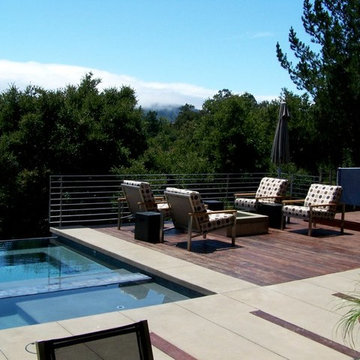
Свежая идея для дизайна: двор среднего размера на заднем дворе в современном стиле с покрытием из бетонных плит без защиты от солнца - отличное фото интерьера
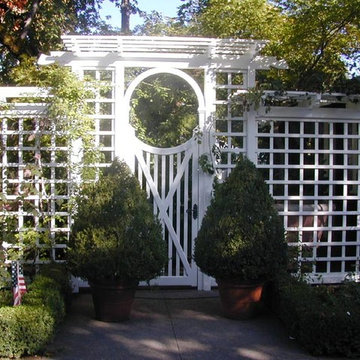
Enclosed patio with white fencing, entry gate and trellis.
На фото: маленькая пергола во дворе частного дома на боковом дворе в викторианском стиле с покрытием из бетонных плит для на участке и в саду
На фото: маленькая пергола во дворе частного дома на боковом дворе в викторианском стиле с покрытием из бетонных плит для на участке и в саду

Designed By: Richard Bustos Photos By: Jeri Koegel
Ron and Kathy Chaisson have lived in many homes throughout Orange County, including three homes on the Balboa Peninsula and one at Pelican Crest. But when the “kind of retired” couple, as they describe their current status, decided to finally build their ultimate dream house in the flower streets of Corona del Mar, they opted not to skimp on the amenities. “We wanted this house to have the features of a resort,” says Ron. “So we designed it to have a pool on the roof, five patios, a spa, a gym, water walls in the courtyard, fire-pits and steam showers.”
To bring that five-star level of luxury to their newly constructed home, the couple enlisted Orange County’s top talent, including our very own rock star design consultant Richard Bustos, who worked alongside interior designer Trish Steel and Patterson Custom Homes as well as Brandon Architects. Together the team created a 4,500 square-foot, five-bedroom, seven-and-a-half-bathroom contemporary house where R&R get top billing in almost every room. Two stories tall and with lots of open spaces, it manages to feel spacious despite its narrow location. And from its third floor patio, it boasts panoramic ocean views.
“Overall we wanted this to be contemporary, but we also wanted it to feel warm,” says Ron. Key to creating that look was Richard, who selected the primary pieces from our extensive portfolio of top-quality furnishings. Richard also focused on clean lines and neutral colors to achieve the couple’s modern aesthetic, while allowing both the home’s gorgeous views and Kathy’s art to take center stage.
As for that mahogany-lined elevator? “It’s a requirement,” states Ron. “With three levels, and lots of entertaining, we need that elevator for keeping the bar stocked up at the cabana, and for our big barbecue parties.” He adds, “my wife wears high heels a lot of the time, so riding the elevator instead of taking the stairs makes life that much better for her.”
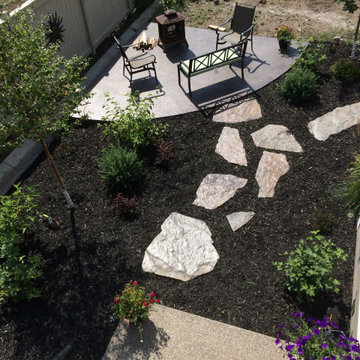
A very small backyard where space was at a premium. Our client wanted a sitting area with fire pit and low maintenance was a priority. We designed a simple stamped concrete fire pit patio that butted up to the corner of the yard and used beautiful natural rock slab step stones to carry from the lower walkout patio to both the fire pit patio and the Rundle side yard. Black mulch and some nice plantings rounded out the project. Easy and clean!!
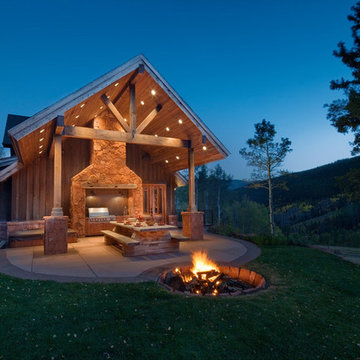
axis productions, inc
draper white photography
На фото: двор среднего размера на боковом дворе в стиле рустика с местом для костра, покрытием из бетонных плит и навесом
На фото: двор среднего размера на боковом дворе в стиле рустика с местом для костра, покрытием из бетонных плит и навесом
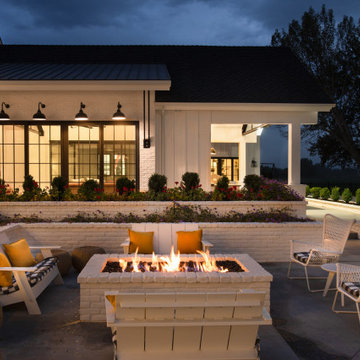
На фото: двор в стиле кантри с местом для костра и покрытием из бетонных плит без защиты от солнца с
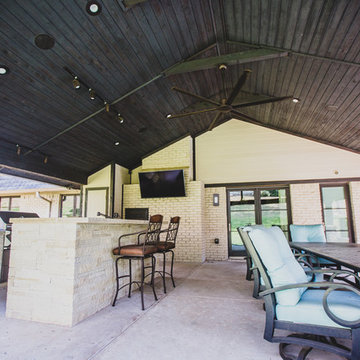
Full outdoor living space created by Panther City Arbor & Patio.
Photo Credit: Kimberly Daniels Photography
Идея дизайна: двор среднего размера на заднем дворе в стиле рустика с летней кухней, покрытием из бетонных плит и навесом
Идея дизайна: двор среднего размера на заднем дворе в стиле рустика с летней кухней, покрытием из бетонных плит и навесом
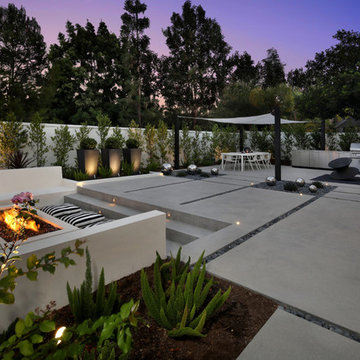
На фото: большая беседка во дворе частного дома на заднем дворе в стиле модернизм с местом для костра и покрытием из бетонных плит с
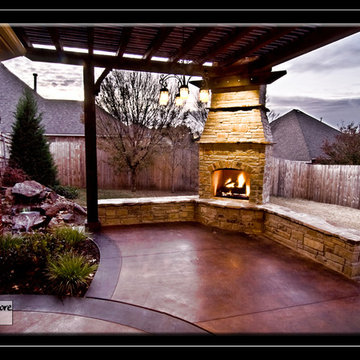
Идея дизайна: пергола во дворе частного дома среднего размера на заднем дворе в стиле рустика с местом для костра и покрытием из бетонных плит
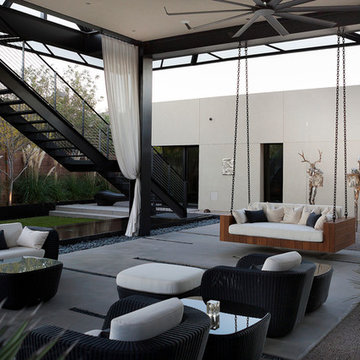
Photo: Bill Timmerman + Zack Hussain
Blurring of the line between inside and out has been established throughout this home. Space is not determined by the enclosure but through the idea of space extending past perceived barriers into an expanded form of living indoors and out. Even in this harsh environment, one is able to enjoy this concept through the development of exterior courts which are designed to shade and protect. Reminiscent of the crevices found in our rock formations where one often finds an oasis of life in this environment.
DL featured product: DL custom rugs including sculpted Patagonian sheepskin, wool / silk custom graphics and champagne silk galaxy. Custom 11′ live-edge laurel slabwood bench, Trigo bronze smoked acrylic + crocodile embossed leather barstools, polished stainless steel outdoor Pantera bench, special commissioned steel sculpture, metallic leather True Love lounge chair, blackened steel + micro-slab console and fiberglass pool lounges.
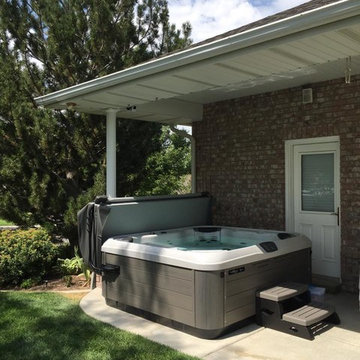
Источник вдохновения для домашнего уюта: маленький двор на заднем дворе в классическом стиле с покрытием из бетонных плит без защиты от солнца для на участке и в саду
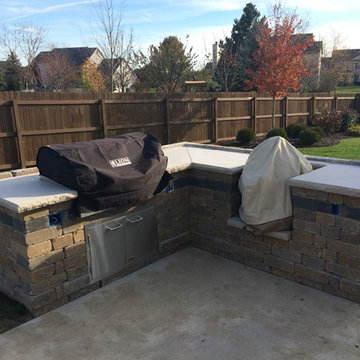
Идея дизайна: маленький двор на заднем дворе в современном стиле с летней кухней и покрытием из бетонных плит без защиты от солнца для на участке и в саду
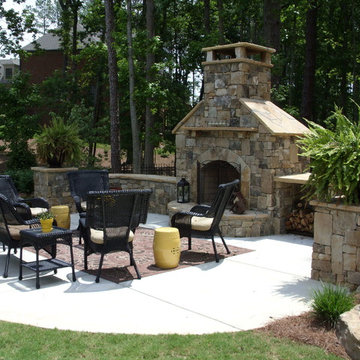
На фото: двор среднего размера на заднем дворе в стиле неоклассика (современная классика) с местом для костра и покрытием из бетонных плит без защиты от солнца
Фото: черный двор с покрытием из бетонных плит
8