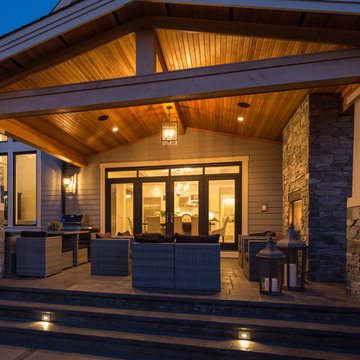Фото: черный двор с навесом
Сортировать:
Бюджет
Сортировать:Популярное за сегодня
141 - 160 из 3 182 фото
1 из 3
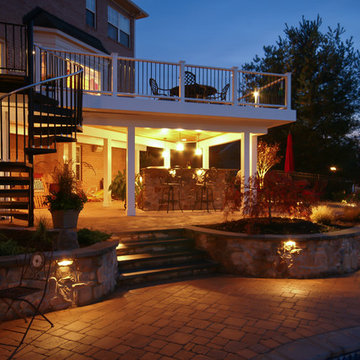
Landscaping done by Annapolis Landscaping ( www.annapolislandscaping.com)
Pool done by Johnson Pools Edgewater MD ( www.jpools.com)
Пример оригинального дизайна: большой двор на заднем дворе в классическом стиле с летней кухней, навесом и покрытием из бетонных плит
Пример оригинального дизайна: большой двор на заднем дворе в классическом стиле с летней кухней, навесом и покрытием из бетонных плит
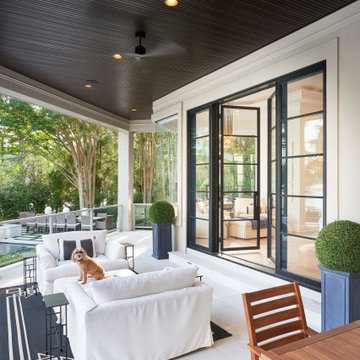
Featuring large insulated glass windows, sleek and modern wrought iron lines, and a stunning Charcoal finish, these custom patio doors perfectly complement this covered patio space.
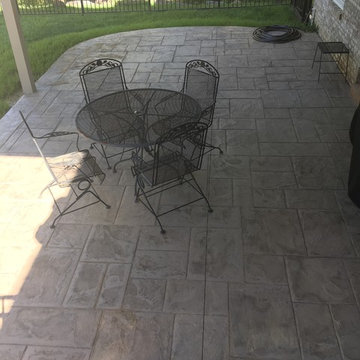
Стильный дизайн: маленький двор на заднем дворе в классическом стиле с покрытием из плитки и навесом для на участке и в саду - последний тренд
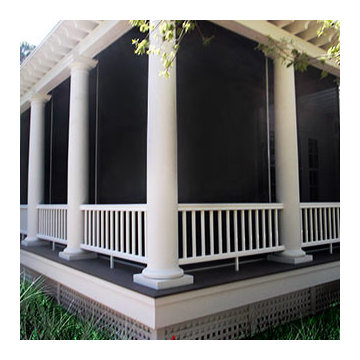
When it comes to custom screen rooms, no other company offers as many diverse design options as Armor Building Solutions. Our experts understand that a cookie-cutter product just won’t cut it when it comes to your home. To maximize value, space, and the enjoyment of your screen porch, don’t settle when it comes to customization. From start to finish, you’ll have the assistance of our professionals to help you decide on the features, design options and more that best fit your budget. As your premier South Carolina screen room company, we can promise you that your new custom screen room will be of the highest quality.
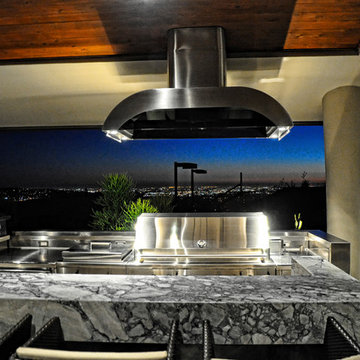
Roman Sebek
Пример оригинального дизайна: большой двор на заднем дворе в стиле модернизм с летней кухней, покрытием из бетонных плит и навесом
Пример оригинального дизайна: большой двор на заднем дворе в стиле модернизм с летней кухней, покрытием из бетонных плит и навесом
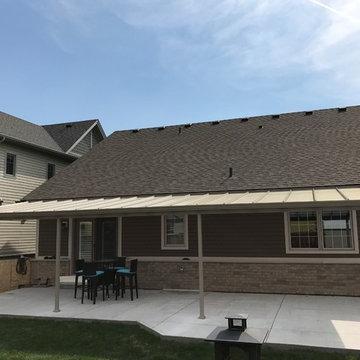
Clean simple lines giving you protection from the heat of the summer. This patio cover blocks all UV rays while allowing the light to shine through. Low maintenance.
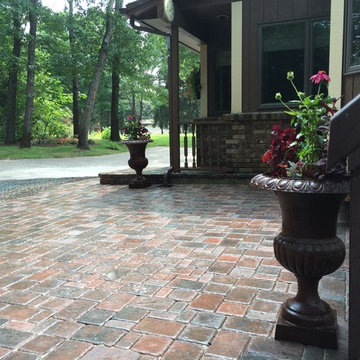
Источник вдохновения для домашнего уюта: большой двор на заднем дворе в классическом стиле с покрытием из каменной брусчатки и навесом
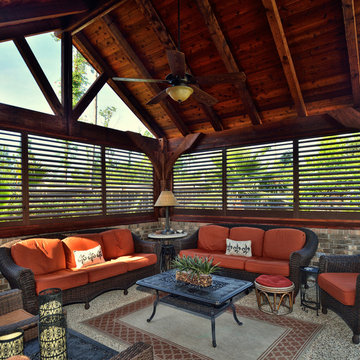
Идея дизайна: огромный двор на заднем дворе в восточном стиле с покрытием из бетонных плит и навесом
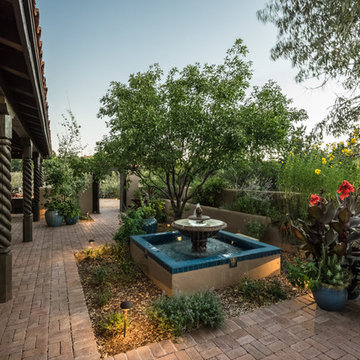
A carved fountain with blue tiles provides central interest in a front hacienda-style courtyard of a historic Santa Fe property. Outdoor pillows accent a built-in seating banco with a custom cushion.
Photo Credit: Kirk Gittings
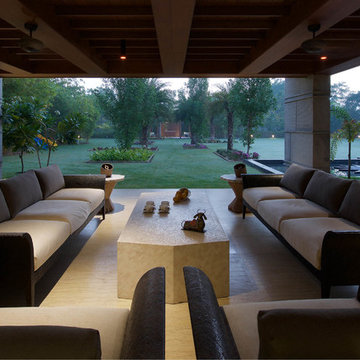
http://www.phxindia.in/
Источник вдохновения для домашнего уюта: большой двор на заднем дворе в стиле модернизм с фонтаном, покрытием из гранитной крошки и навесом
Источник вдохновения для домашнего уюта: большой двор на заднем дворе в стиле модернизм с фонтаном, покрытием из гранитной крошки и навесом
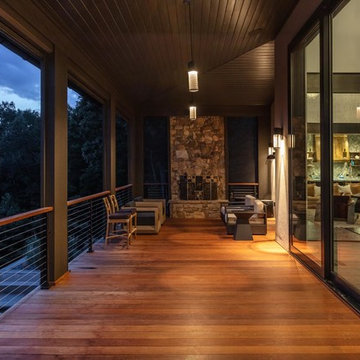
The major objective of this home was to craft something entirely unique; based on our client’s international travels, and tailored to their ideal lifestyle. Every detail, selection and method was individual to this project. The design included personal touches like a dog shower for their Great Dane, a bar downstairs to entertain, and a TV tucked away in the den instead of on display in the living room.
Great design doesn’t just happen. It’s a product of work, thought and exploration. For our clients, they looked to hotels they love in New York and Croatia, Danish design, and buildings that are architecturally artistic and ideal for displaying art. Our part was to take these ideas and actually build them. Every door knob, hinge, material, color, etc. was meticulously researched and crafted. Most of the selections are custom built either by us, or by hired craftsman.
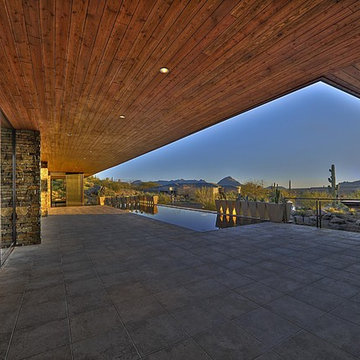
Custom Contemporary Home constructed of steel and concrete laid out on a grid of 23'-0" including a pool supported by 3 columns on the grid.
Свежая идея для дизайна: большой двор на заднем дворе в современном стиле с навесом - отличное фото интерьера
Свежая идея для дизайна: большой двор на заднем дворе в современном стиле с навесом - отличное фото интерьера
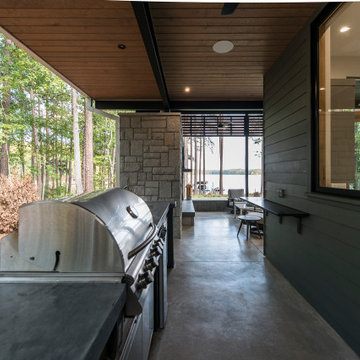
We designed this 3,162 square foot home for empty-nesters who love lake life. Functionally, the home accommodates multiple generations. Elderly in-laws stay for prolonged periods, and the homeowners are thinking ahead to their own aging in place. This required two master suites on the first floor. Accommodations were made for visiting children upstairs. Aside from the functional needs of the occupants, our clients desired a home which maximizes indoor connection to the lake, provides covered outdoor living, and is conducive to entertaining. Our concept celebrates the natural surroundings through materials, views, daylighting, and building massing.
We placed all main public living areas along the rear of the house to capitalize on the lake views while efficiently stacking the bedrooms and bathrooms in a two-story side wing. Secondary support spaces are integrated across the front of the house with the dramatic foyer. The front elevation, with painted green and natural wood siding and soffits, blends harmoniously with wooded surroundings. The lines and contrasting colors of the light granite wall and silver roofline draws attention toward the entry and through the house to the real focus: the water. The one-story roof over the garage and support spaces takes flight at the entry, wraps the two-story wing, turns, and soars again toward the lake as it approaches the rear patio. The granite wall extending from the entry through the interior living space is mirrored along the opposite end of the rear covered patio. These granite bookends direct focus to the lake.
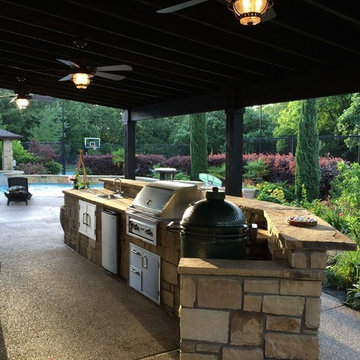
Идея дизайна: большой двор на заднем дворе в стиле кантри с летней кухней, покрытием из бетонных плит и навесом
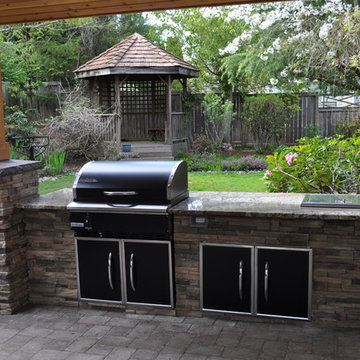
various photographers
Свежая идея для дизайна: двор среднего размера на заднем дворе в классическом стиле с летней кухней, мощением тротуарной плиткой и навесом - отличное фото интерьера
Свежая идея для дизайна: двор среднего размера на заднем дворе в классическом стиле с летней кухней, мощением тротуарной плиткой и навесом - отличное фото интерьера
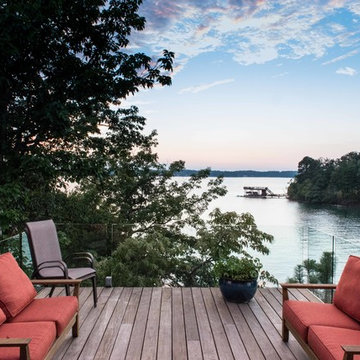
A lake house on Smith Mountain lake. The residence uses stone, glass, and wood to provide views to the lake. The large roof overhangs protect the glass from the sun. An open plan allows for the sharing of space between functions. Most of the rooms enjoy a view of the water.
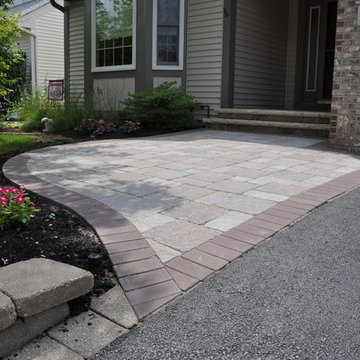
Yorkville Hill Landscaping, Inc.
На фото: маленький двор на переднем дворе в классическом стиле с мощением клинкерной брусчаткой и навесом для на участке и в саду с
На фото: маленький двор на переднем дворе в классическом стиле с мощением клинкерной брусчаткой и навесом для на участке и в саду с
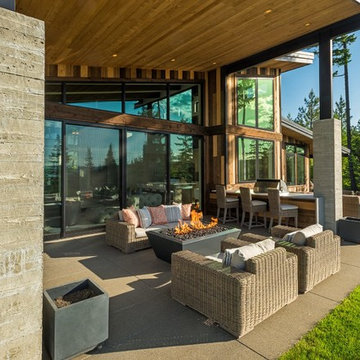
We pre-finished all the siding and T&G in our finish shop. Paint some of the trim work on site. Painted all the interior.
На фото: двор на заднем дворе в стиле рустика с покрытием из бетонных плит и навесом
На фото: двор на заднем дворе в стиле рустика с покрытием из бетонных плит и навесом
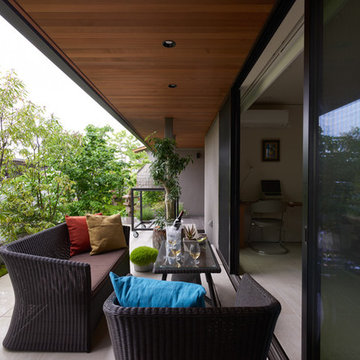
リビングからもダイニングからもアクセスしやすいテラス。白のタイルで内部との色調を合わせた。軒天をリビングの天井と同じ素材にしたことでより一体感が生まれた。
Стильный дизайн: двор на боковом дворе в стиле модернизм с навесом - последний тренд
Стильный дизайн: двор на боковом дворе в стиле модернизм с навесом - последний тренд
Фото: черный двор с навесом
8
