Фото – черные интерьеры и экстерьеры

Free ebook, Creating the Ideal Kitchen. DOWNLOAD NOW
Our clients and their three teenage kids had outgrown the footprint of their existing home and felt they needed some space to spread out. They came in with a couple of sets of drawings from different architects that were not quite what they were looking for, so we set out to really listen and try to provide a design that would meet their objectives given what the space could offer.
We started by agreeing that a bump out was the best way to go and then decided on the size and the floor plan locations of the mudroom, powder room and butler pantry which were all part of the project. We also planned for an eat-in banquette that is neatly tucked into the corner and surrounded by windows providing a lovely spot for daily meals.
The kitchen itself is L-shaped with the refrigerator and range along one wall, and the new sink along the exterior wall with a large window overlooking the backyard. A large island, with seating for five, houses a prep sink and microwave. A new opening space between the kitchen and dining room includes a butler pantry/bar in one section and a large kitchen pantry in the other. Through the door to the left of the main sink is access to the new mudroom and powder room and existing attached garage.
White inset cabinets, quartzite countertops, subway tile and nickel accents provide a traditional feel. The gray island is a needed contrast to the dark wood flooring. Last but not least, professional appliances provide the tools of the trade needed to make this one hardworking kitchen.
Designed by: Susan Klimala, CKD, CBD
Photography by: Mike Kaskel
For more information on kitchen and bath design ideas go to: www.kitchenstudio-ge.com

Cabinet paint color - Gray Huskie by Benjamin Moore
Floors - French Oak from California Classics, Mediterranean Collection
Pendants - Circa Lighting
Suspended Shelves - Brandino www.brandinobrass.com

Источник вдохновения для домашнего уюта: большая угловая, серо-белая, светлая кухня в стиле неоклассика (современная классика) с белыми фасадами, столешницей из кварцевого агломерата, серым фартуком, техникой из нержавеющей стали, темным паркетным полом, островом, врезной мойкой, фасадами в стиле шейкер, коричневым полом и фартуком из каменной плитки

Leaving clear and clean spaces makes a world of difference - even in a limited area. Using the right color(s) can change an ordinary bathroom into a spa like experience.

Embark on a culinary crave with this classic gray and white family kitchen. We chose a warm neutral color for the cabinetry and enhanced this warmth with champagne gold cabinet hardware. These warm gray cabinets can be found at your neighborhood Lowes while the champagne hardware are designed by Atlas. Add another accent of shine to your kitchen and check out the mother of pearl diamond mosaic tile backsplash by Jeffrey Court, as seen here. Adding this hint of sparkle to your small space will allow your kitchen to stay bright and chic. Don't be afraid to mix metals or color. This island houses the glass cook top with a stainless steel hood above the island, and we added a matte black as our finish for the Edison lighting as well as black bar stool seating to tie it all together. The Taj Mahal white Quartzite counter tops are a beauty. The contrast in color creates dimension to your small kitchen layout and will continually catch your eye.
Designed by Dani Perkins @ DANIELLE Interior Design & Decor
Taylor Abeel Photography

Sharps Bedrooms
Свежая идея для дизайна: большая гостевая, серо-белая спальня (комната для гостей), в светлых тонах: освещение в морском стиле с серыми стенами, светлым паркетным полом и белым полом - отличное фото интерьера
Свежая идея для дизайна: большая гостевая, серо-белая спальня (комната для гостей), в светлых тонах: освещение в морском стиле с серыми стенами, светлым паркетным полом и белым полом - отличное фото интерьера

Mark Wayner
Стильный дизайн: большая серо-белая, светлая кухня в классическом стиле с с полувстраиваемой мойкой (с передним бортиком), фасадами с утопленной филенкой, белыми фасадами, техникой из нержавеющей стали, темным паркетным полом, островом, коричневым полом, фартуком из плитки кабанчик, столешницей из кварцита и белым фартуком - последний тренд
Стильный дизайн: большая серо-белая, светлая кухня в классическом стиле с с полувстраиваемой мойкой (с передним бортиком), фасадами с утопленной филенкой, белыми фасадами, техникой из нержавеющей стали, темным паркетным полом, островом, коричневым полом, фартуком из плитки кабанчик, столешницей из кварцита и белым фартуком - последний тренд

Custom metal hood, superwhite countertops
Пример оригинального дизайна: большая угловая, серо-белая кухня-гостиная в стиле неоклассика (современная классика) с с полувстраиваемой мойкой (с передним бортиком), фасадами в стиле шейкер, белыми фасадами, белым фартуком, техникой под мебельный фасад, темным паркетным полом, островом, коричневым полом, мраморной столешницей, фартуком из мрамора и двухцветным гарнитуром
Пример оригинального дизайна: большая угловая, серо-белая кухня-гостиная в стиле неоклассика (современная классика) с с полувстраиваемой мойкой (с передним бортиком), фасадами в стиле шейкер, белыми фасадами, белым фартуком, техникой под мебельный фасад, темным паркетным полом, островом, коричневым полом, мраморной столешницей, фартуком из мрамора и двухцветным гарнитуром

Пример оригинального дизайна: угловая, серо-белая кухня среднего размера в современном стиле с врезной мойкой, плоскими фасадами, столешницей из акрилового камня, белым фартуком, техникой из нержавеющей стали, островом, темными деревянными фасадами, обеденным столом, фартуком из стеклянной плитки, светлым паркетным полом и двухцветным гарнитуром

Ryann Ford
Источник вдохновения для домашнего уюта: большая серо-белая, светлая кухня в стиле неоклассика (современная классика) с белыми фасадами, фартуком из каменной плитки, техникой из нержавеющей стали, темным паркетным полом, фасадами в стиле шейкер, столешницей из акрилового камня, белым фартуком, коричневым полом, черной столешницей, обеденным столом, островом и обоями на стенах
Источник вдохновения для домашнего уюта: большая серо-белая, светлая кухня в стиле неоклассика (современная классика) с белыми фасадами, фартуком из каменной плитки, техникой из нержавеющей стали, темным паркетным полом, фасадами в стиле шейкер, столешницей из акрилового камня, белым фартуком, коричневым полом, черной столешницей, обеденным столом, островом и обоями на стенах

This gray and transitional kitchen remodel bridges the gap between contemporary style and traditional style. The dark gray cabinetry, light gray walls, and white subway tile backsplash make for a beautiful, neutral canvas for the bold teal blue and yellow décor accented throughout the design.
Designer Gwen Adair of Cabinet Supreme by Adair did a fabulous job at using grays to create a neutral backdrop to bring out the bright, vibrant colors that the homeowners love so much.
This Milwaukee, WI kitchen is the perfect example of Dura Supreme's recent launch of gray paint finishes, it has been interesting to see these new cabinetry colors suddenly flowing across our manufacturing floor, destined for homes around the country. We've already seen an enthusiastic acceptance of these new colors as homeowners started immediately selecting our various shades of gray paints, like this example of “Storm Gray”, for their new homes and remodeling projects!
Dura Supreme’s “Storm Gray” is the darkest of our new gray painted finishes (although our current “Graphite” paint finish is a charcoal gray that is almost black). For those that like the popular contrast between light and dark finishes, Storm Gray pairs beautifully with lighter painted and stained finishes.
Request a FREE Dura Supreme Brochure Packet:
http://www.durasupreme.com/request-brochure

Mike Strutt Design
Стильный дизайн: серо-белая ванная комната в стиле модернизм с настольной раковиной, полом из сланца и серым полом - последний тренд
Стильный дизайн: серо-белая ванная комната в стиле модернизм с настольной раковиной, полом из сланца и серым полом - последний тренд
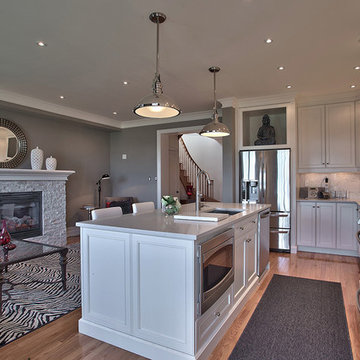
На фото: серо-белая кухня в современном стиле с техникой из нержавеющей стали с
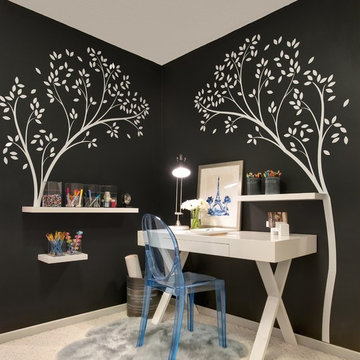
The craft area for their daughter is a multipurpose space; white birch branches on top of chalk paint gives her the freedom to express herself-floating white shelves gives her quick access to materials. White enamel furniture & blue ghost chair on top of soft gray Mongolian sheep rug defines her space for creativity.
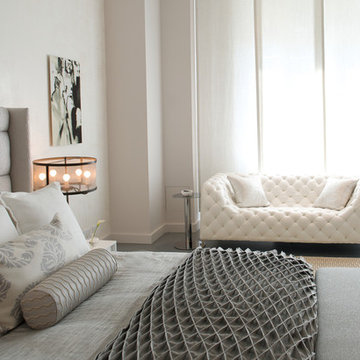
Tranquil bedrooms with a contemporary style show off cool color palettes and warm textures. Comfort is taken to a whole new level with plush upholstering, tufted textiles, and luxurious area rugs -- the layered fabrics create the perfect oasis to retreat to after a long and busy day.
Artwork and artisanal lighting add a touch of timeless trend, which, when paired with the overall softness of the space, create a balance between comfort and sophistication.
Project Location: New York City. Project designed by interior design firm, Betty Wasserman Art & Interiors. From their Chelsea base, they serve clients in Manhattan and throughout New York City, as well as across the tri-state area and in The Hamptons.
For more about Betty Wasserman, click here: https://www.bettywasserman.com/
To learn more about this project, click here: https://www.bettywasserman.com/spaces/south-chelsea-loft/
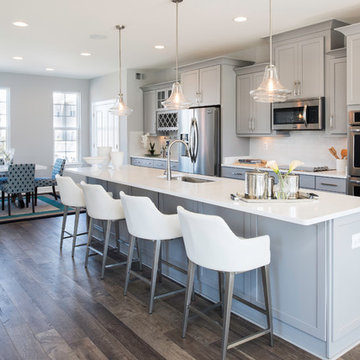
Источник вдохновения для домашнего уюта: параллельная, серо-белая кухня в стиле неоклассика (современная классика) с обеденным столом, врезной мойкой, фасадами в стиле шейкер, серыми фасадами, белым фартуком, фартуком из плитки кабанчик, техникой из нержавеющей стали, темным паркетным полом и островом
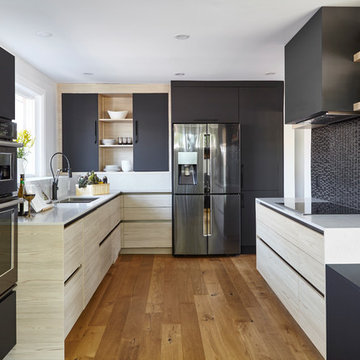
Valerie Wilcox
Идея дизайна: п-образная, серо-белая кухня-гостиная среднего размера в современном стиле с плоскими фасадами, черным фартуком, паркетным полом среднего тона, коричневым полом, двойной мойкой, светлыми деревянными фасадами, столешницей из кварцита, фартуком из стекла и техникой из нержавеющей стали без острова
Идея дизайна: п-образная, серо-белая кухня-гостиная среднего размера в современном стиле с плоскими фасадами, черным фартуком, паркетным полом среднего тона, коричневым полом, двойной мойкой, светлыми деревянными фасадами, столешницей из кварцита, фартуком из стекла и техникой из нержавеющей стали без острова
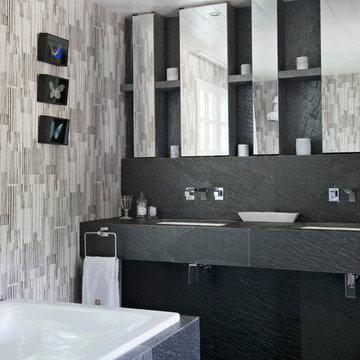
На фото: главная, серо-белая ванная комната среднего размера в современном стиле с серой плиткой, полновстраиваемой ванной, серыми стенами и врезной раковиной с

Clean lines in this traditional Mt. Pleasant bath remodel.
Идея дизайна: маленький туалет в викторианском стиле с подвесной раковиной, раздельным унитазом, черно-белой плиткой, серой плиткой, белыми стенами, мраморным полом и мраморной плиткой для на участке и в саду
Идея дизайна: маленький туалет в викторианском стиле с подвесной раковиной, раздельным унитазом, черно-белой плиткой, серой плиткой, белыми стенами, мраморным полом и мраморной плиткой для на участке и в саду

Свежая идея для дизайна: фойе в стиле неоклассика (современная классика) с серыми стенами, паркетным полом среднего тона, белой входной дверью, коричневым полом и поворотной входной дверью - отличное фото интерьера
Фото – черные интерьеры и экстерьеры
1