Сортировать:
Бюджет
Сортировать:Популярное за сегодня
1 - 20 из 271 фото
1 из 3
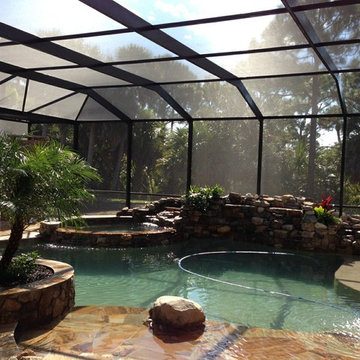
Источник вдохновения для домашнего уюта: большой естественный бассейн произвольной формы в доме в морском стиле с домиком у бассейна и покрытием из каменной брусчатки
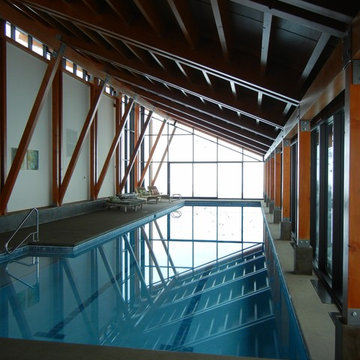
Pool with beamed ceiling:
Set in a remote district just outside Halfway, Oregon, this working ranch required a water reserve for fire fighting for the newly constructed ranch house. This pragmatic requirement was the catalyst for the unique design approach — having the water reserve serve a dual purpose: fitness and firefighting. Borrowing from the surrounding landscape, two masses — one gabled mass and one shed form — are skewed to each other, recalling the layered hills that surround the home. Internally, the two masses give way to an open, unencumbered space. The use of wood timbers, so fitting for this setting, forms the rhythm to the design, with glass infill opening the space to the surrounding landscape. The calm blue pool brings all of these elements together, serving as a complement to the green prairie in summer and the snow-covered hills in winter.
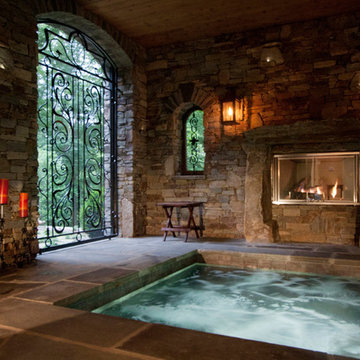
This spa area is screened in on the lower terrace with custom ironwork, custom stone mantle, gas lanterns, and a very interesting fiber optic lighting system in the rock that is dificult to see in this photot.
Ashley Maness
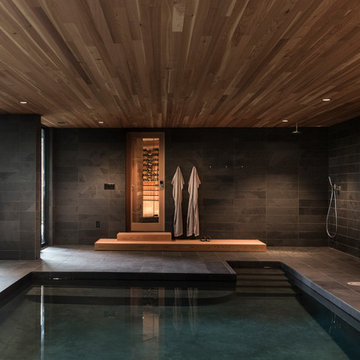
Brian Walker Lee
Пример оригинального дизайна: прямоугольный бассейн в доме в современном стиле
Пример оригинального дизайна: прямоугольный бассейн в доме в современном стиле
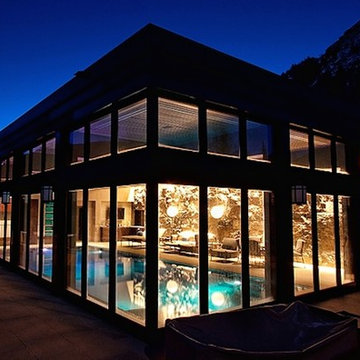
Стильный дизайн: большой прямоугольный бассейн в доме в современном стиле с домиком у бассейна и мощением тротуарной плиткой - последний тренд
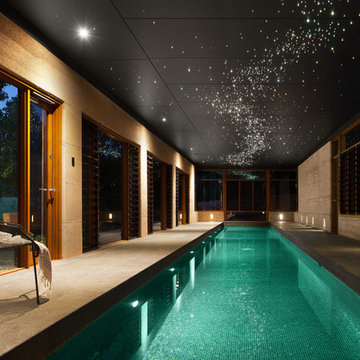
Photography by Robert Frith
Construction by Gransden Constructions
Пример оригинального дизайна: прямоугольный бассейн среднего размера в доме в восточном стиле с покрытием из бетонных плит
Пример оригинального дизайна: прямоугольный бассейн среднего размера в доме в восточном стиле с покрытием из бетонных плит
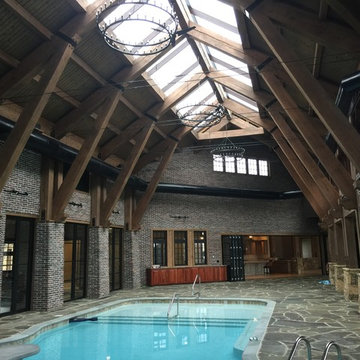
На фото: большой спортивный бассейн произвольной формы в доме в стиле рустика с домиком у бассейна и покрытием из каменной брусчатки
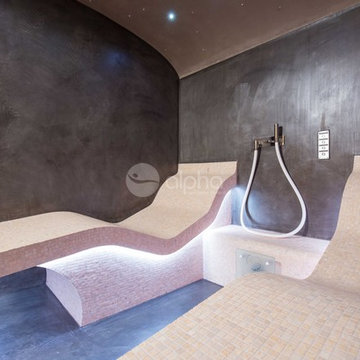
Ambient Elements creates conscious designs for innovative spaces by combining superior craftsmanship, advanced engineering and unique concepts while providing the ultimate wellness experience. We design and build outdoor kitchens, saunas, infrared saunas, steam rooms, hammams, cryo chambers, salt rooms, snow rooms and many other hyperthermic conditioning modalities.
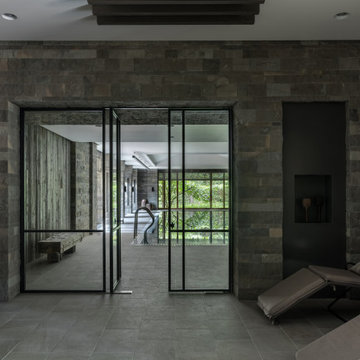
На фото: огромный прямоугольный бассейн-инфинити в доме в современном стиле с покрытием из плитки с
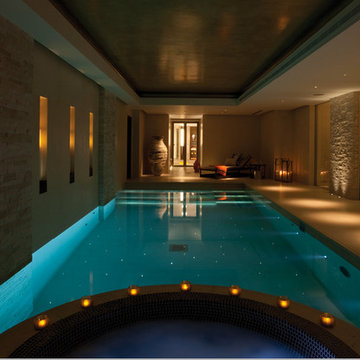
St Saviour’s Church in Walton Place Knightsbridge originally designed by Belgrave Square architect George Basevi in 1838 was an interesting and challenging project. The brief to Will Caradoc-Hodgkins of leading London residential architect and interior designer 4D Studio was the conversion of a lofty church directly behind Harrods into a private residence whilst at the same time creating a smaller place of worship for parishioners. This included the unusual request to re-locate the organ and create a massive acoustic wall between the house and the church. However this proved to be small fry compared with the task of supporting the church on 40 hydraulic jacks to allow excavation for an underground swimming pool and games room. The a four storey home with basement swimming pool was owned for six years by Les Misérables and Miss Saigon writer Alain Boublil who sold it in 2009. It has since undergone a makeover to create one of the finest private homes in Knightsbridge and is on the market for £50 million
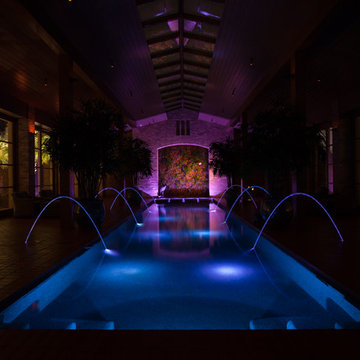
На фото: большой прямоугольный бассейн в доме в классическом стиле с фонтаном и мощением клинкерной брусчаткой
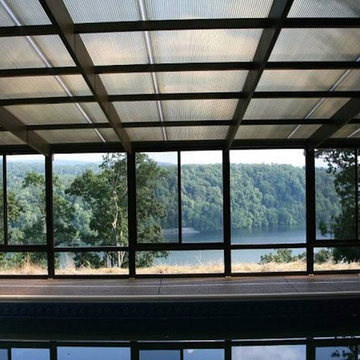
Идея дизайна: большой прямоугольный, спортивный бассейн в доме в современном стиле с покрытием из бетонных плит
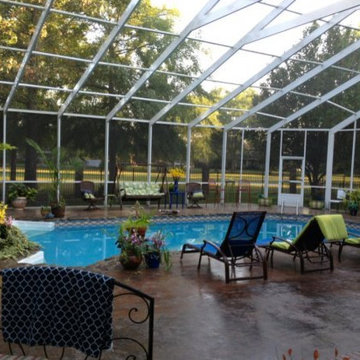
Идея дизайна: прямоугольный бассейн среднего размера в доме в классическом стиле с покрытием из бетонных плит
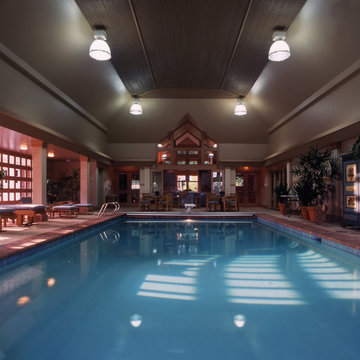
A gymnasium, indoor pool, kitchen and exercise area blend with other common spaces to form a functional yet dynamic whole.
Пример оригинального дизайна: большой спортивный, прямоугольный бассейн в доме в классическом стиле с домиком у бассейна и покрытием из каменной брусчатки
Пример оригинального дизайна: большой спортивный, прямоугольный бассейн в доме в классическом стиле с домиком у бассейна и покрытием из каменной брусчатки
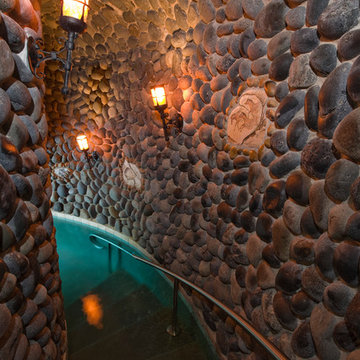
Request Free Quote
This amazing estate project has so many features it is quite difficult to list all of them. Set on 150 Acres, this sprawling project features an Indoor Oval Pool that connects to an outdoor swimming pool with a 65'0" lap lane. The pools are connected by a moveable swimming pool door that actuates with the turn of a key. The indoor pool house also features an indoor spa and baby pool, and is crowned at one end by a custom Oyster Shell. The Indoor sauna is connected to both main pool sections, and is accessible from the outdoor pool underneath the swim-up grotto and waterfall. The 25'0" vanishind edge is complemented by the hand-made ceramic tiles and fire features on the outdoor pools. Outdoor baby pool and spa complete the vessel count. Photos by Outvision Photography
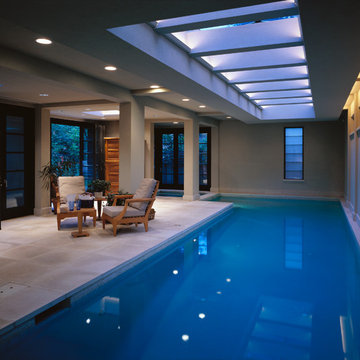
A ridge skylight emphasizes daylight in this lap pool and spa complex. Custom concrete pavers and folding doors connect indoor and outdoor spaces.
На фото: бассейн среднего размера в доме в современном стиле с домиком у бассейна
На фото: бассейн среднего размера в доме в современном стиле с домиком у бассейна
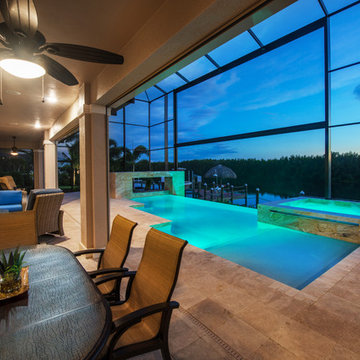
На фото: бассейн-инфинити среднего размера, произвольной формы в доме в стиле модернизм с покрытием из плитки
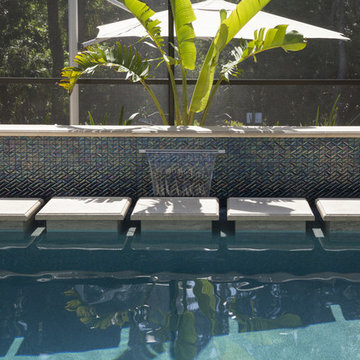
Sun gleams off of the custom designed water feature’s iridescent tile by Oceanside in “Peacock.” Stone veneer by MSI Stone wraps around with crisp, clean corners. Pathway tiles are perfectly positioned alongside the pool and waterfall.
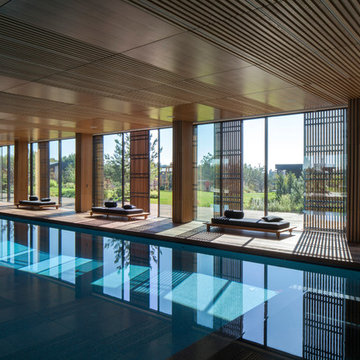
Источник вдохновения для домашнего уюта: большой спортивный, прямоугольный бассейн в доме в стиле модернизм с настилом
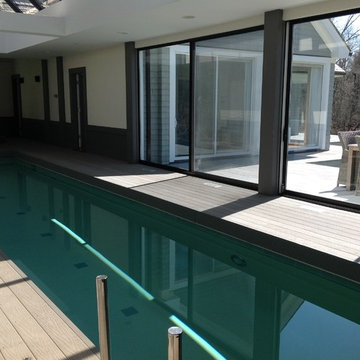
Стильный дизайн: большой спортивный, прямоугольный бассейн в доме в современном стиле с настилом - последний тренд
Фото: черные экстерьеры в доме
1





