Фото: черные экстерьеры с покрытием из гранитной крошки
Сортировать:
Бюджет
Сортировать:Популярное за сегодня
121 - 137 из 137 фото
1 из 3
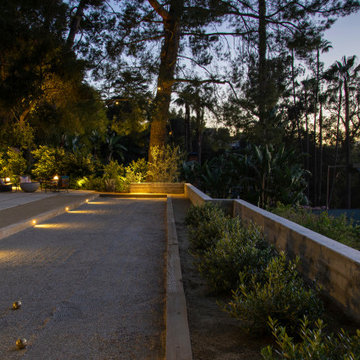
Situated above Lake Hollywood, this expansive terrace was part of a masterplan for the property. It is composed of simple, elegantly-balanced elements that link together to offer the clients a range of pastimes to enjoy with friends and family.
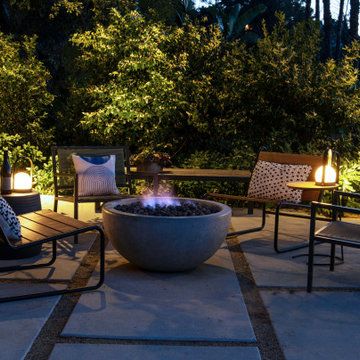
Situated above Lake Hollywood, this expansive terrace was part of a masterplan for the property. It is composed of simple, elegantly-balanced elements that link together to offer the clients a range of pastimes to enjoy with friends and family.
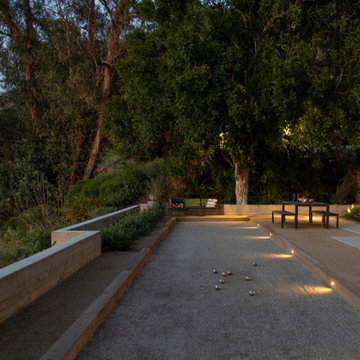
Situated above Lake Hollywood, this expansive terrace was part of a masterplan for the property. It is composed of simple, elegantly-balanced elements that link together to offer the clients a range of pastimes to enjoy with friends and family.
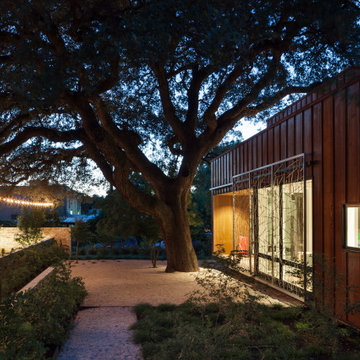
A generous garden is sheltered by a Heritage Live Oak Tree, and forms a close relationship with an adjacent Landscape also designed by Charles Di Piazza Architects.
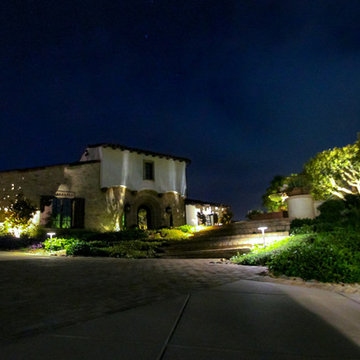
This award-winning design epitomizes luxury and formal Italian garden elegance, with natural decomposed granite walkways leading through meticulously arranged parterre gardens. Adhering to a sophisticated white, purple, and green color palette, these gardens bloom with carefully selected roses, irises, and geraniums. Celebrated annually on upscale garden tours, this project has become a beacon of design excellence, capturing the traditional Italian style with unparalleled sophistication.

This award-winning design epitomizes luxury and formal Italian garden elegance, with natural decomposed granite walkways leading through meticulously arranged parterre gardens. Adhering to a sophisticated white, purple, and green color palette, these gardens bloom with carefully selected roses, irises, and geraniums. Celebrated annually on upscale garden tours, this project has become a beacon of design excellence, capturing the traditional Italian style with unparalleled sophistication.
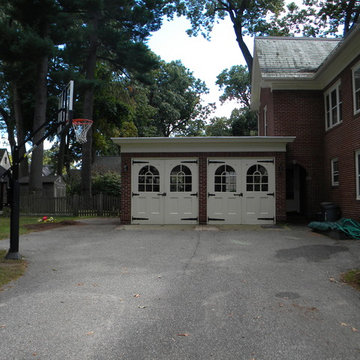
Lisa brings us shots of her Pro Dunk Silver Basketball system from Longmeadow, Massachusetts. The goal stands over their home driveway, with a playing area measuring 32' by 25'. This is a Pro Dunk Silver Basketball System that was purchased in January of 2013. It was installed on a 32 ft wide by a 25 ft deep playing area in Longmeadow, MA. Browse all of Lisa T's photos navigate to: http://www.produnkhoops.com/photos/albums/lisa-32x25-pro-dunk-silver-basketball-system-777/
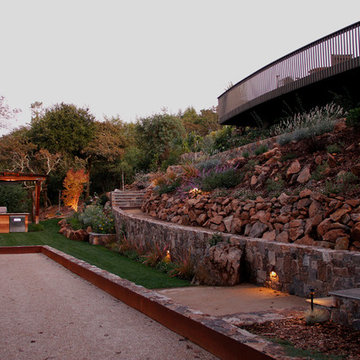
Outdoor kitchen and bocce court. Access provided by paths cut into hillside and built up w/ retaining walls
Идея дизайна: большой летний участок и сад на склоне в средиземноморском стиле с полуденной тенью и покрытием из гранитной крошки
Идея дизайна: большой летний участок и сад на склоне в средиземноморском стиле с полуденной тенью и покрытием из гранитной крошки
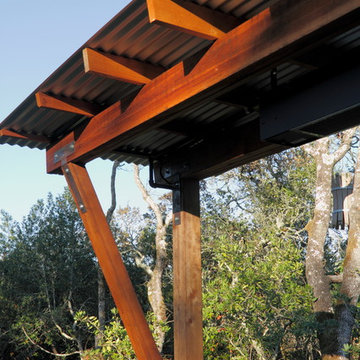
Outdoor kitchen and bocce court. Access provided by paths cut into hillside and built up w/ retaining walls
Пример оригинального дизайна: большой летний участок и сад на склоне в средиземноморском стиле с полуденной тенью и покрытием из гранитной крошки
Пример оригинального дизайна: большой летний участок и сад на склоне в средиземноморском стиле с полуденной тенью и покрытием из гранитной крошки
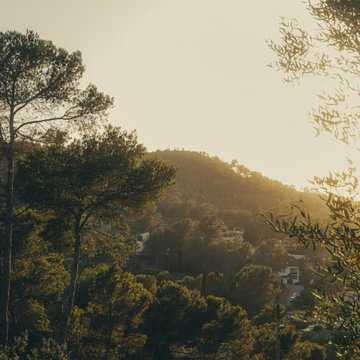
El estudio fue contactado por Be.Rethink para llevar a cabo el diseño del jardín para esta propiedad llamada, hasta entonces, Casa Celma. La arquitectura original es de Jordi Capella, arquitecto y creativo catalán. Se encuentra en pleno parque natural del Garraf, en un típico paisaje mediterráneo meridional. Rodeado de encinar y pinar de pino blanco, que se agarran al terreno pedregoso y calcáreo del lugar. La intervención paisajística pretende respetar el lugar y la arquitectura existente (con reforma por parte de EXIT Projectes), mediante muros de piedra, materiales nobles -madera, metal, gresa- y una selección de planta mediterranea de muy fácil adaptación. Los lugares con tanta presencia de piedra madre en superficie, obliga a escoger muy bien qué y dónde plantar. Sin olvidar que es un jardín, con su atmosfera y su estética.
Fotografía © Oleh Kardash
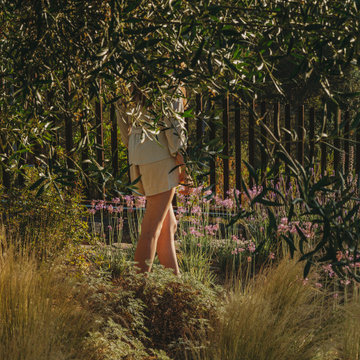
El estudio fue contactado por Be.Rethink para llevar a cabo el diseño del jardín para esta propiedad llamada, hasta entonces, Casa Celma. La arquitectura original es de Jordi Capella, arquitecto y creativo catalán. Se encuentra en pleno parque natural del Garraf, en un típico paisaje mediterráneo meridional. Rodeado de encinar y pinar de pino blanco, que se agarran al terreno pedregoso y calcáreo del lugar. La intervención paisajística pretende respetar el lugar y la arquitectura existente (con reforma por parte de EXIT Projectes), mediante muros de piedra, materiales nobles -madera, metal, gresa- y una selección de planta mediterranea de muy fácil adaptación. Los lugares con tanta presencia de piedra madre en superficie, obliga a escoger muy bien qué y dónde plantar. Sin olvidar que es un jardín, con su atmosfera y su estética.
Fotografía © Oleh Kardash
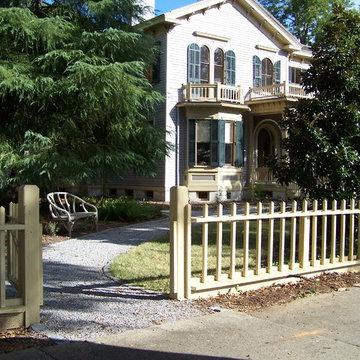
Свежая идея для дизайна: участок и сад на переднем дворе в классическом стиле с покрытием из гранитной крошки - отличное фото интерьера
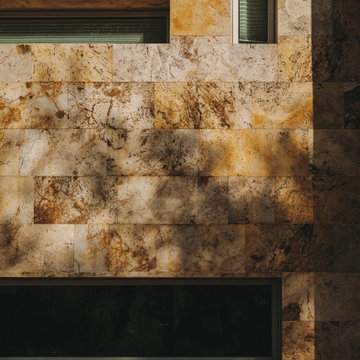
El estudio fue contactado por Be.Rethink para llevar a cabo el diseño del jardín para esta propiedad llamada, hasta entonces, Casa Celma. La arquitectura original es de Jordi Capella, arquitecto y creativo catalán. Se encuentra en pleno parque natural del Garraf, en un típico paisaje mediterráneo meridional. Rodeado de encinar y pinar de pino blanco, que se agarran al terreno pedregoso y calcáreo del lugar. La intervención paisajística pretende respetar el lugar y la arquitectura existente (con reforma por parte de EXIT Projectes), mediante muros de piedra, materiales nobles -madera, metal, gresa- y una selección de planta mediterranea de muy fácil adaptación. Los lugares con tanta presencia de piedra madre en superficie, obliga a escoger muy bien qué y dónde plantar. Sin olvidar que es un jardín, con su atmosfera y su estética.
Fotografía © Oleh Kardash
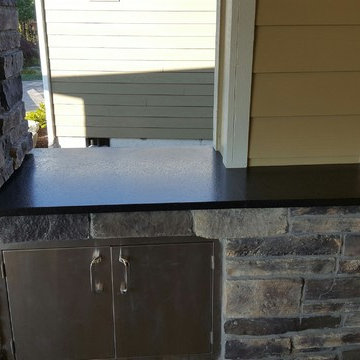
Black Pearl Satin
Edge: Eased (1/8" Bevel)
На фото: двор среднего размера на заднем дворе в классическом стиле с летней кухней, покрытием из гранитной крошки и навесом с
На фото: двор среднего размера на заднем дворе в классическом стиле с летней кухней, покрытием из гранитной крошки и навесом с
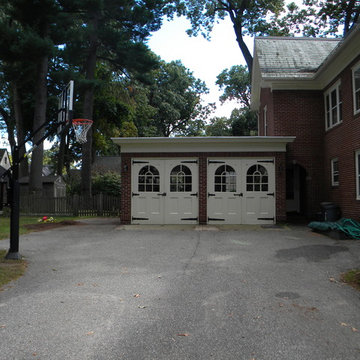
Lisa brings us shots of her Pro Dunk Silver Basketball system from Longmeadow, Massachusetts. The goal stands over their home driveway, with a playing area measuring 32' by 25'. This is a Pro Dunk Silver Basketball System that was purchased in January of 2013. It was installed on a 32 ft wide by a 25 ft deep playing area in Longmeadow, MA. Browse all of Lisa T's photos navigate to: http://www.produnkhoops.com/photos/albums/lisa-32x25-pro-dunk-silver-basketball-system-777/
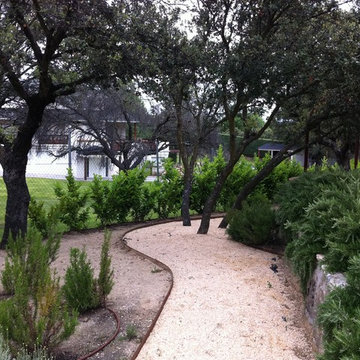
Свежая идея для дизайна: весенний участок и сад в стиле кантри с садовой дорожкой или калиткой и покрытием из гранитной крошки - отличное фото интерьера
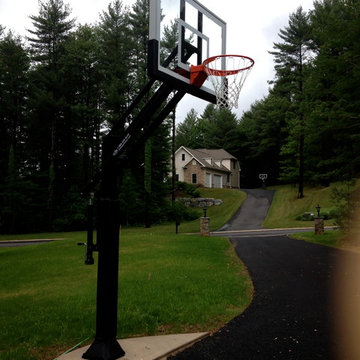
The front yard of Robert's house is a breathtaking site in this wooded neighborhood. The Pro Dunk Silver Basketball System only adds to the family appearance as well as the family fun. This is a Pro Dunk Silver Basketball System that was purchased in May of 2013. It was installed on a 30 ft wide by a 30 ft deep playing area in Port Matilda, PA. Browse all of Robert J's photos navigate to: http://www.produnkhoops.com/photos/albums/robert-30x30-pro-dunk-silver-basketball-system-251/
Фото: черные экстерьеры с покрытием из гранитной крошки
7





