Фото: черные экстерьеры с мощением клинкерной брусчаткой
Сортировать:
Бюджет
Сортировать:Популярное за сегодня
21 - 40 из 4 813 фото
1 из 3
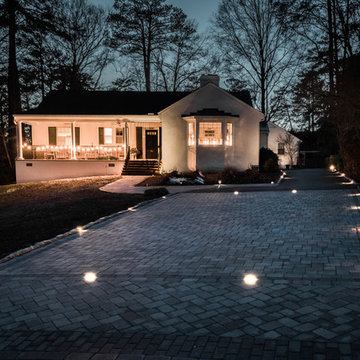
Источник вдохновения для домашнего уюта: солнечный, летний участок и сад среднего размера на переднем дворе в классическом стиле с подъездной дорогой, хорошей освещенностью и мощением клинкерной брусчаткой
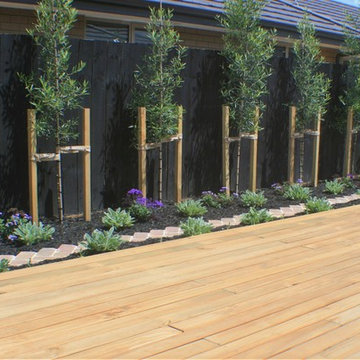
Having completed their new build in a semi-rural subdivision, these clients turned their attention to the garden, painting the fence black, building a generous deck and then becoming stuck for inspiration! On their wishlist were multiple options for seating, an area for a fire- bowl or chiminea, as much lawn as possible, lots of fruit trees and bee-friendly plantings, an area for a garden shed, beehive and vegetable garden, an attractive side yard and increased privacy. A new timber fence was erected at the end of the driveway, with an upcycled wrought iron gate providing access and a tantalising glimpse of the garden beyond. A pebbled area just beyond the gate leads to the deck and as oversize paving stones created from re-cycled bricks can also be used for informal seating or a place for a chiminea or fire bowl. Pleached olives provide screening and backdrop to the garden and the space under them is underplanted to create depth. The garden wraps right around the deck with an informal single herringbone 'gardener's path' of recycled brick allowing easy access for maintenance. The lawn is angled to create a narrowing perspective providing the illusion that it is much longer than it really is. The hedging has been designed to partially obstruct the lawn borders at the narrowest point to enhance this illusion. Near the deck end, the lawn takes a circular shape, edged by recycled bricks to define another area for seating. A pebbled utility area creates space for the garden shed, vegetable boxes and beehive, and paving provides easy dry access from the back door, to the clothesline and utility area. The fence at the rear of the house was painted in Resene Woodsman "Equilibrium" to create a sense of space, particularly important as the bedroom windows look directly onto this fence. Planting throughout the garden made use of low maintenance perennials that are pollinator friendly, with lots of silver and grey foliage and a pink, blue and mauve colour palette. The front lawn was completely planted out with fruit trees and a perennial border of pollinator plants to create street appeal and make the most of every inch of space!
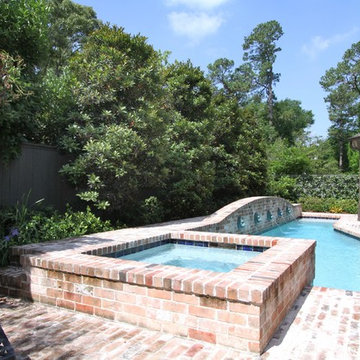
На фото: маленький прямоугольный бассейн на заднем дворе в классическом стиле с джакузи и мощением клинкерной брусчаткой для на участке и в саду
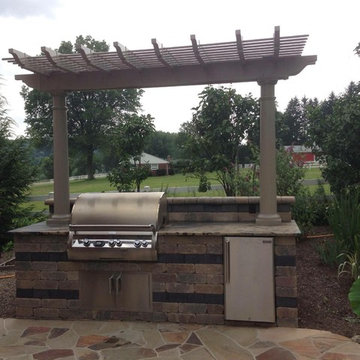
Источник вдохновения для домашнего уюта: большая пергола во дворе частного дома на заднем дворе в стиле кантри с летней кухней и мощением клинкерной брусчаткой
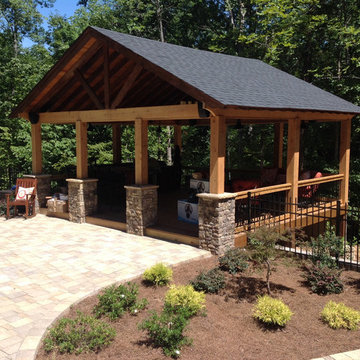
Идея дизайна: беседка во дворе частного дома среднего размера на заднем дворе в стиле кантри с мощением клинкерной брусчаткой
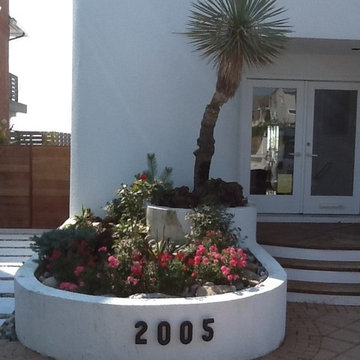
Идея дизайна: маленький солнечный участок и сад на заднем дворе в классическом стиле с растениями в контейнерах, хорошей освещенностью и мощением клинкерной брусчаткой для на участке и в саду
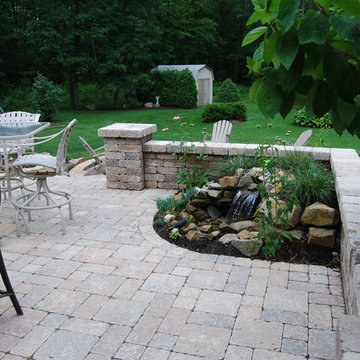
На фото: двор среднего размера на заднем дворе в стиле неоклассика (современная классика) с фонтаном и мощением клинкерной брусчаткой без защиты от солнца с
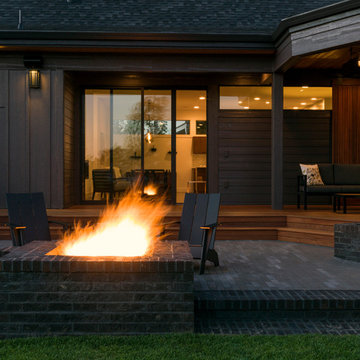
Brian Walker Lee
Источник вдохновения для домашнего уюта: двор на заднем дворе в стиле модернизм с местом для костра, мощением клинкерной брусчаткой и навесом
Источник вдохновения для домашнего уюта: двор на заднем дворе в стиле модернизм с местом для костра, мощением клинкерной брусчаткой и навесом
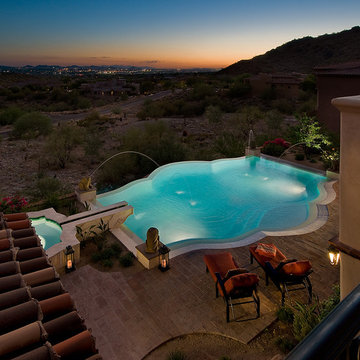
A quatrefoil shaped spa and pool follow the the Spanish theme of the home. The home is build in the McDowell Mountains of Scottsdale and overlooks the city with famous Arizona sunsets in the back ground. The pool is built with a unique sloping edge that softly transitions the decking into the pool without a raised coping.
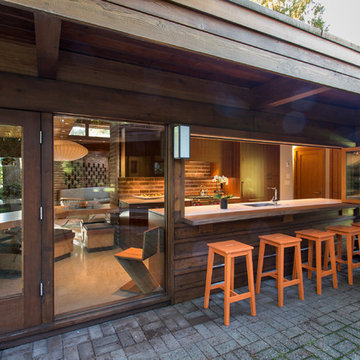
Идея дизайна: двор среднего размера на заднем дворе в стиле ретро с мощением клинкерной брусчаткой и навесом
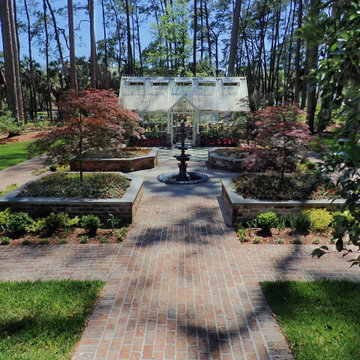
Источник вдохновения для домашнего уюта: участок и сад в классическом стиле с высокими грядками и мощением клинкерной брусчаткой
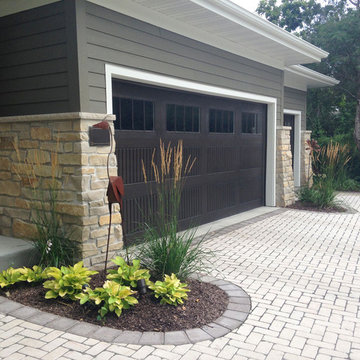
Paver stone driveway with edging and landscaping including rock retaining wall. Backyard landscaping features paver stone patio and natural grass tiers as a natural alternative to hardscape retaining walls.
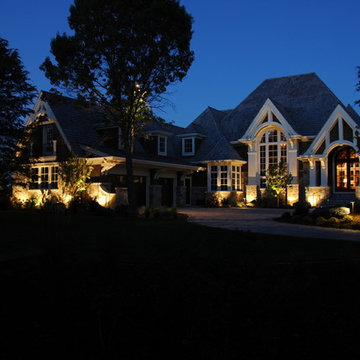
Источник вдохновения для домашнего уюта: большой весенний участок и сад на переднем дворе в классическом стиле с подъездной дорогой, садовой дорожкой или калиткой, полуденной тенью и мощением клинкерной брусчаткой
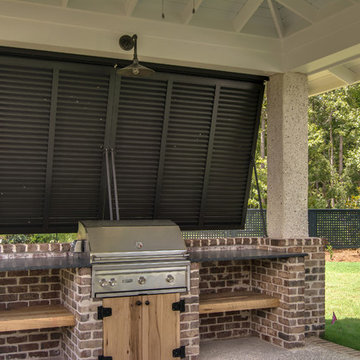
LOUVERED ELEGANCE IN THE LOWCOUNTRY
High-quality materials, fine craftsmanship, and timeless design establish these Louvered Shutters as a classic addition to this new construction project. Adding the enhancing detail of all-wood shutters can transform an ordinary house into a classic.
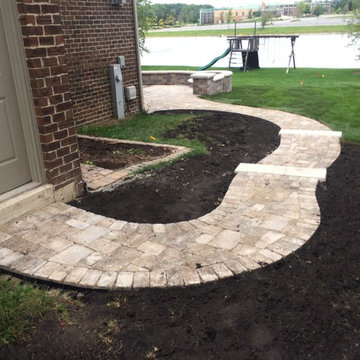
Custom build stairway up to back door of house.
This customer had a raised wooden deck (as shown in pictures below) and wanted something much closer to ground level. This presented a unique issue, as their back door was elevated high above the bottom concrete grade. We solved this by installing a VERY reinforced stair platform. A notable feature in this project is the way we integrated the firepit into the retaining/seat wall.
Creekside Outdoor Living - Dyer, IN
Deconstruction: Wood deck and concrete patio
Patio/Stepped Walkway: Unilock Brussels (Sierra)
Wall/Steps/Firepit: Unilock Old Quarry (Sierra)
Coping/Steps: Unilock Ledgestone (Buff)
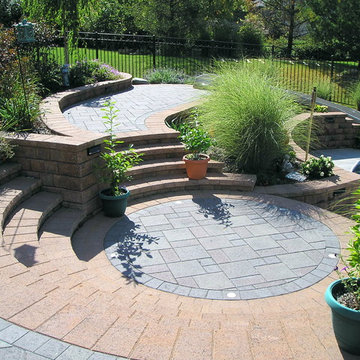
Стильный дизайн: солнечный участок и сад среднего размера на заднем дворе в классическом стиле с садовой дорожкой или калиткой, хорошей освещенностью и мощением клинкерной брусчаткой - последний тренд
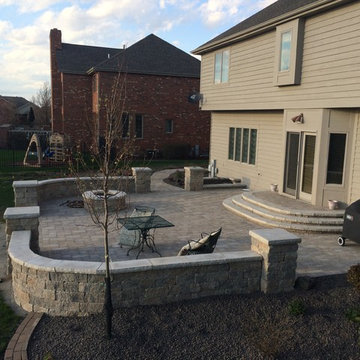
Back patio looks out at a pond with water fountains.
Creekside Outdoor Living:
Patio and Walkway: Unilock Brussels
Walls/Steps/Firepit: Unilock Estate
Coping/Steps: Unilock Ledgestone
Lighting: wall/steps, Pathway, Spot Plants
Plantings
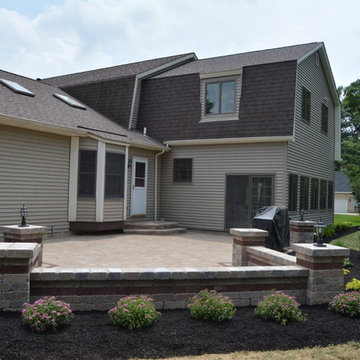
Идея дизайна: веранда среднего размера на переднем дворе с мощением клинкерной брусчаткой
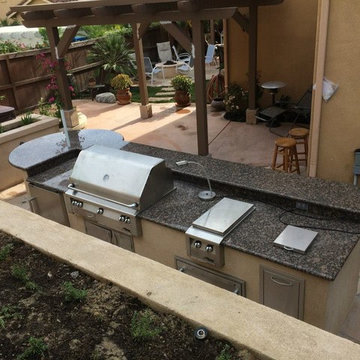
Свежая идея для дизайна: большая пергола во дворе частного дома на заднем дворе в стиле неоклассика (современная классика) с летней кухней и мощением клинкерной брусчаткой - отличное фото интерьера
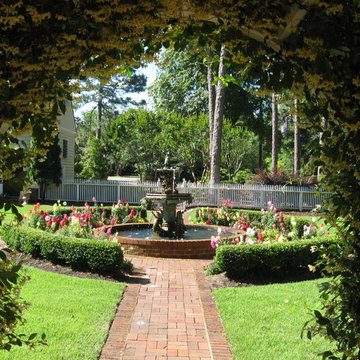
A full sun gated entry to a rear garden with lustrous cool season annuals transitioned by warm season perennials set in a southern environment with a colonial Williamsburg Virginia appeal to an old Wilmington Garden estate with the Copper fountain restored and functional
Фото: черные экстерьеры с мощением клинкерной брусчаткой
2





