Фото: черная веранда с навесом
Сортировать:
Бюджет
Сортировать:Популярное за сегодня
81 - 100 из 1 978 фото
1 из 3
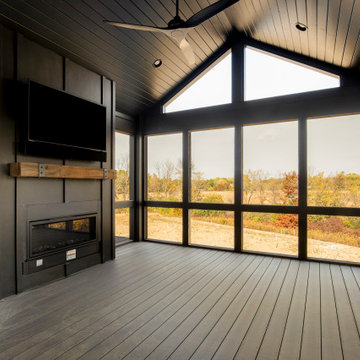
Источник вдохновения для домашнего уюта: огромная веранда на заднем дворе в стиле неоклассика (современная классика) с крыльцом с защитной сеткой, настилом, навесом и деревянными перилами
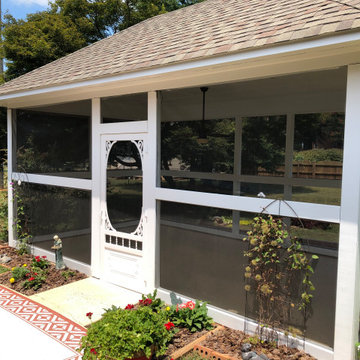
На фото: веранда среднего размера на заднем дворе в стиле неоклассика (современная классика) с крыльцом с защитной сеткой и навесом
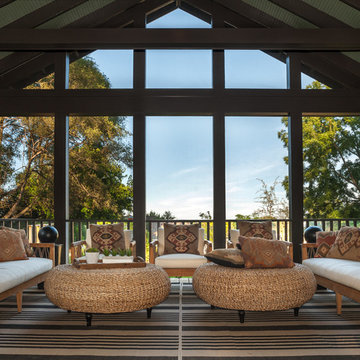
The screened porch is an inviting, casual space.
Contractor: Maven Development
Photo: Emily Rose Imagery
На фото: маленькая веранда на заднем дворе в стиле кантри с крыльцом с защитной сеткой и навесом для на участке и в саду с
На фото: маленькая веранда на заднем дворе в стиле кантри с крыльцом с защитной сеткой и навесом для на участке и в саду с
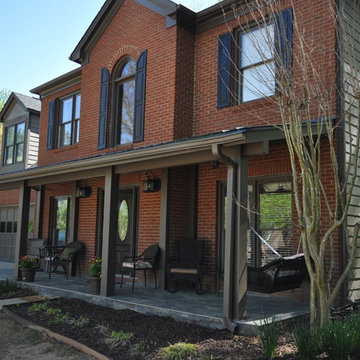
Пример оригинального дизайна: веранда среднего размера на переднем дворе в современном стиле с покрытием из плитки и навесом
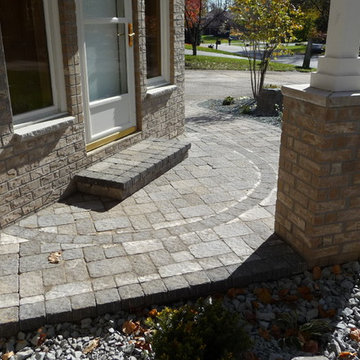
Пример оригинального дизайна: маленькая веранда на переднем дворе в классическом стиле с покрытием из каменной брусчатки и навесом для на участке и в саду
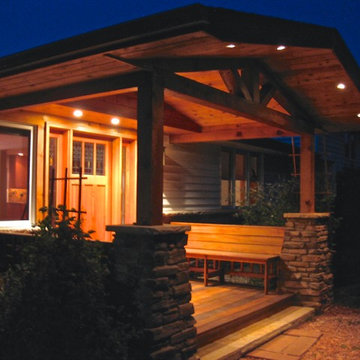
Front porch addition at dusk with recessed low voltage lighting. Three dimmable light zones provide lighting flexibility for the doorway, porch, and walkway.
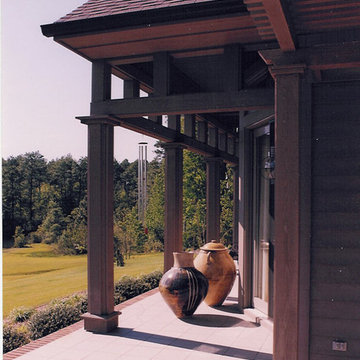
Designed for the consummate bachelor, this house has a small footprint. With taller than expected ceilings and lots of views and light, the house feels expansive. Although the owner requested a traditional cottage, he preferred clean, contemporary detailing to support his modern and oriental art collections. This attitude carried over to the treatment of the exterior skin. The monochrome play of horizontal and vertical rhythms was executed in siding of Grade A, clear cedar.
Windows sandwiched between the counter and wall cabinets in the Laundry Room and open transoms above cased openings in the Foyer add notes of surprise and delight.
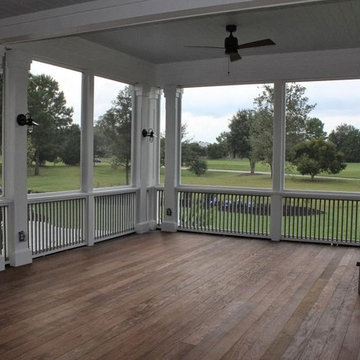
На фото: веранда на заднем дворе с крыльцом с защитной сеткой и навесом с
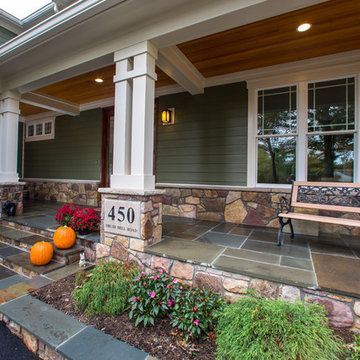
Bruce Buckley Photography
Источник вдохновения для домашнего уюта: большая веранда на переднем дворе в стиле кантри с покрытием из каменной брусчатки и навесом
Источник вдохновения для домашнего уюта: большая веранда на переднем дворе в стиле кантри с покрытием из каменной брусчатки и навесом
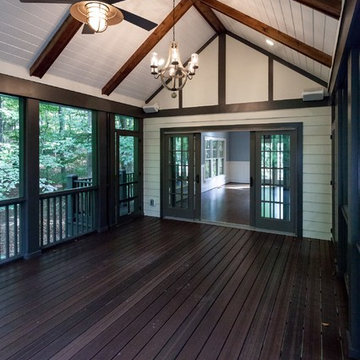
На фото: веранда на заднем дворе в классическом стиле с крыльцом с защитной сеткой, настилом и навесом
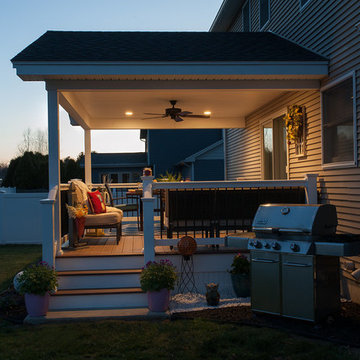
We built this porch off the back of the customer's home.
На фото: маленькая веранда на заднем дворе в стиле модернизм с покрытием из бетонных плит и навесом для на участке и в саду с
На фото: маленькая веранда на заднем дворе в стиле модернизм с покрытием из бетонных плит и навесом для на участке и в саду с
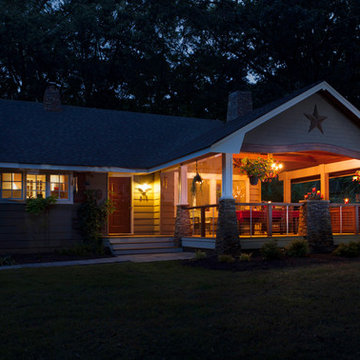
На фото: веранда среднего размера на переднем дворе в стиле кантри с настилом и навесом
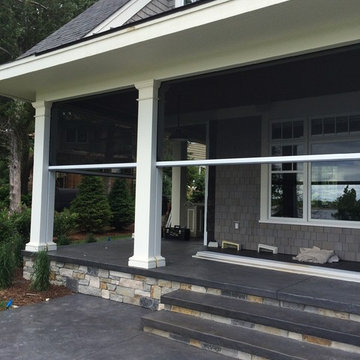
Front Porch With Motorized Executive Screens by Phantom
Свежая идея для дизайна: большая веранда на переднем дворе в стиле неоклассика (современная классика) с навесом и мощением тротуарной плиткой - отличное фото интерьера
Свежая идея для дизайна: большая веранда на переднем дворе в стиле неоклассика (современная классика) с навесом и мощением тротуарной плиткой - отличное фото интерьера
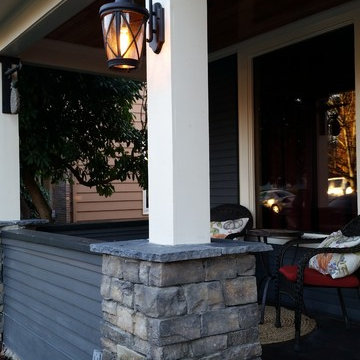
The original front porch had rot and settlement issues. We supported the roof and then removed the existing porch. We built a new porch, walls and columns. With fir flooring, bead board ceiling and stone columns we were able to dramatically improve the curb appeal of this early 1900's craftsman
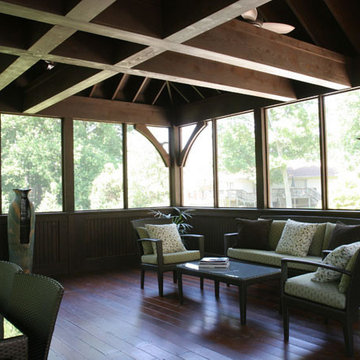
Designed and built by Land Art Design, Inc.
На фото: веранда среднего размера на заднем дворе в стиле рустика с настилом, навесом и крыльцом с защитной сеткой с
На фото: веранда среднего размера на заднем дворе в стиле рустика с настилом, навесом и крыльцом с защитной сеткой с
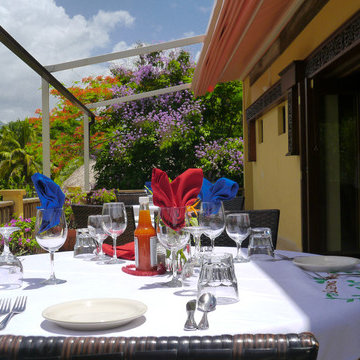
PROJECT DESCRIPTION
The customer requested a gargantuan 39 ½ foot wide x 11 ½ foot projection, attached 3 span (2 post) water proof retractable dining area patio cover system with front water drainage. The plan was to have rain water drain through the optional downpipes and off the 3rd story deck. The entire system used one continuous piece of fabric and one motor. The system frame and guides are made entirely of non-rusting aluminum (unit is close to the Caribbean Sea) which is powder coated using the Qualicoat® powder coating process. Frame color chosen was RAL 1013 Ivory. The stainless steel components used were Inox (470LI and 316) which are of the highest quality and have an extremely high corrosion resistance (unit is near the sea). In fact, the components meet the European salt spray corrosion test as tested by Centro Sviluppo Materiali in Italy.
Fabric specified was Ferrari 302 Precontraint Color Salmone, a PVC fabric that is self-extinguishing (fire retardant) and totally water-proof (not water-resistant). This retracting patio cover system has a Beaufort wind load rating Scale 8 (up to 46mph) with the fabric fully extended and in use. This Beaufort wind load requirement was important due to high winds coming off the sea.
A brown hood with end caps was also used to prevent rain water, leaves and debris from collecting in the folds of fabric when not in use. A motor safety box with motor was attached to the wall. The client chose to control the system with a Somfy remote control.
PURPOSE OF THE PROJECT
The purpose of the project was to design and cover an elegant dining area, which can now be used 24/7/365 allowing for breakfast, lunch, dinner, parties, entertainment and at the same time not blocking the incredible Belize mountain views and enjoying the cool trade wind breezes. The Sleeping Giant Rainforest Lodge is known worldwide for its outstanding hospitality and service and was included in an online Belize travel story completed by Justin Balog a photographer, filmmaker, storyteller, and explorer of the creative frontier - freelancer for National Geographic. Click on the link below:
http://www.hossedia.com/travel/photographers-guide-to-belize/
The Sleeping Giant Rainforest Lodge is tourist friendly and offers intimate dining areas, such as under their retractable deck cover system. You can sit on the deck and listen to the sounds of the creek and watch the birds come alive. The lodge is in the perfect location on a gently sloping terrace along the Sibun River basin and surrounded by the Maya Mountains. Prominently overlooking the site is the majestic Sleeping Giant Mountain from where the lodge gets its name.
Belize is a fascinating melting pot of people and that is reflected in the food, a delicious blend of Belizean, Central and North American cuisine. Now the food can be enjoyed under a waterproof (not water resistant) retractable cover system that provides heat, glare, UV, sun and heavy rain protection and most importantly shade protection.
PROJECT COMPLEXITY AND UNIQUENESS
The project, product and installation were not complicated. What was a challenge was the location. The restaurant is located in gorgeous Belmopan, Belize, Central America. Since ocean freight is not available from Europe directly to Belize the product had to be shipped to Miami, Florida, unloaded and then re-shipped to Belize. The other challenge was hoisting all the extrusions and fabric to the 3rd floor of the lodge without damaging the wood or construction of the lodge.
PROJECT RESULTS
The client is ecstatic with the results of their retractable patio cover system. The retractable patio cover now makes it possible for the client and the lodge patrons to use a very large deck area throughout the year as the area is now protected from sun, UV, glare, heat, heavy rains and even hail. All customer requirements and goals were achieved within budget and on time.
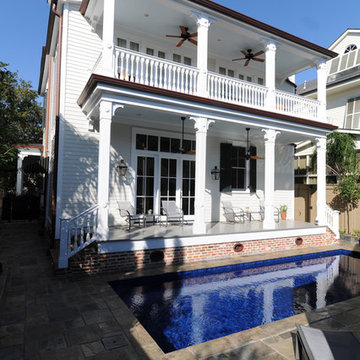
Идея дизайна: веранда среднего размера на заднем дворе в классическом стиле с настилом и навесом
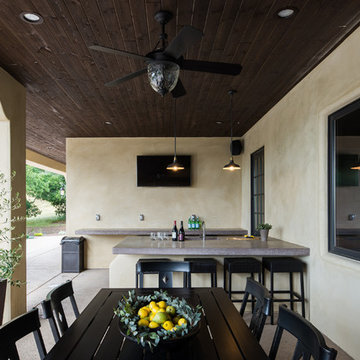
Свежая идея для дизайна: веранда на заднем дворе в средиземноморском стиле с покрытием из бетонных плит и навесом - отличное фото интерьера
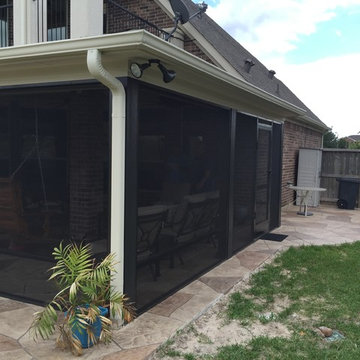
Пример оригинального дизайна: веранда среднего размера на заднем дворе в классическом стиле с крыльцом с защитной сеткой, покрытием из декоративного бетона и навесом
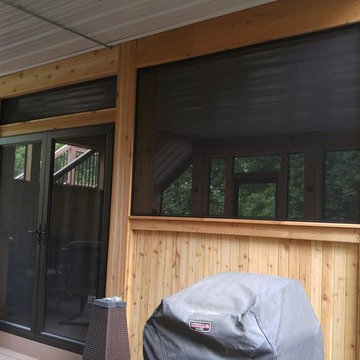
Пример оригинального дизайна: веранда среднего размера на заднем дворе в классическом стиле с крыльцом с защитной сеткой и навесом
Фото: черная веранда с навесом
5