Фото: черная веранда с любыми перилами
Сортировать:
Бюджет
Сортировать:Популярное за сегодня
121 - 140 из 153 фото
1 из 3
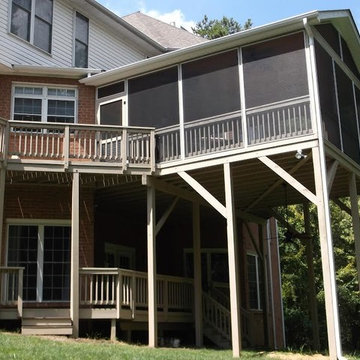
Two story screened porch with connector and lower deck
Стильный дизайн: большая веранда на заднем дворе в классическом стиле с крыльцом с защитной сеткой, навесом и деревянными перилами - последний тренд
Стильный дизайн: большая веранда на заднем дворе в классическом стиле с крыльцом с защитной сеткой, навесом и деревянными перилами - последний тренд
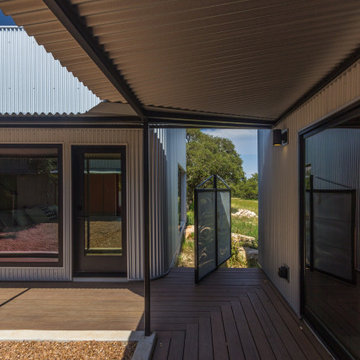
Courtyard surrounded by porches leading into different areas of the house. Rotating gate.
На фото: веранда на боковом дворе в стиле модернизм с настилом, навесом и металлическими перилами
На фото: веранда на боковом дворе в стиле модернизм с настилом, навесом и металлическими перилами
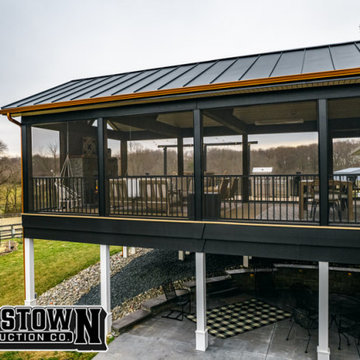
Experience outdoor luxury with our tailor-made Trex deck, renowned for its durability and sleek aesthetics. Part of the deck boasts a sophisticated outdoor enclosure, offering a perfect blend of open-air enjoyment and sheltered comfort. Whether you're basking in the sun or seeking a cozy retreat, our design ensures an unparalleled outdoor experience catered to your unique taste.
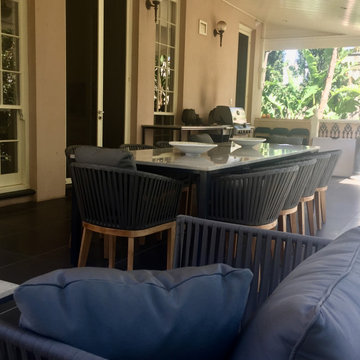
This outdoor entertaining area required some custom touches such as the prep bench table by the bbq and this extra large dining table - both with powdercoated frames and corian stone-look tops.
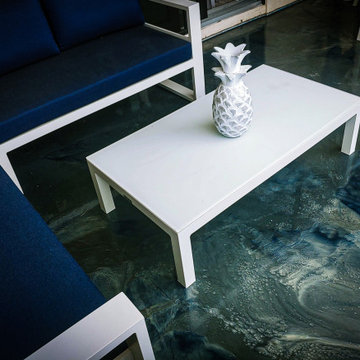
Идея дизайна: веранда с крыльцом с защитной сеткой, покрытием из бетонных плит, навесом и металлическими перилами
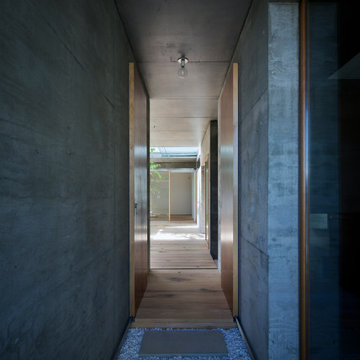
露地。
料亭のような玄関ドア(正確には門扉としての格子戸で風は通り抜ける)を開けると露地が現れる。露地の右側が「玄関」左側が「趣味スペース」さらに奥へ進むと左手に「洗面脱衣室・浴室」突き当たりに「主寝室」がそれぞれ離れとして配置されており、それらの余白スペースがエキスパンドメタルで囲まれた子供の遊び場としての広場(ウッドデッキ)。
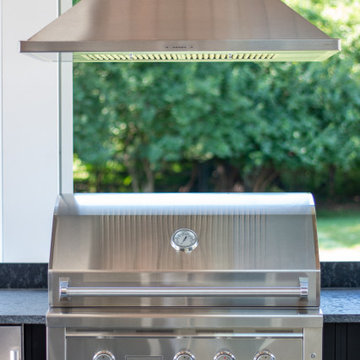
На фото: веранда на заднем дворе в стиле неоклассика (современная классика) с настилом, навесом, перилами из тросов и зоной барбекю с
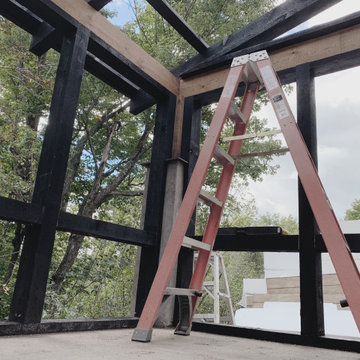
Thought I would try an artistic shot from down low. Kind of wanted to capture the porch columns from a different angle.
На фото: маленькая веранда на заднем дворе в стиле рустика с колоннами, покрытием из бетонных плит, навесом и металлическими перилами для на участке и в саду с
На фото: маленькая веранда на заднем дворе в стиле рустика с колоннами, покрытием из бетонных плит, навесом и металлическими перилами для на участке и в саду с
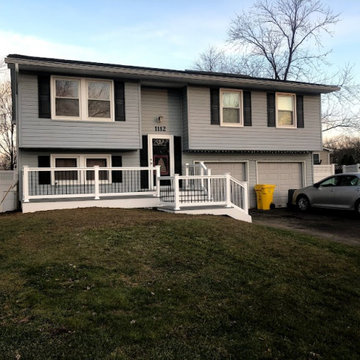
Стильный дизайн: веранда на переднем дворе в классическом стиле с перилами из смешанных материалов - последний тренд
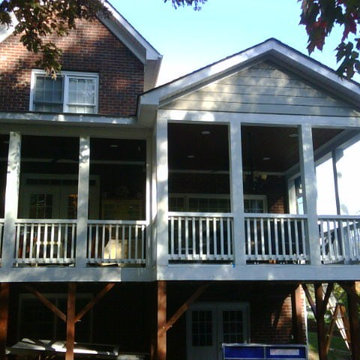
Two story screened porch with open air porch and deck all in one. Painted post and rails with a stained ceiling
Идея дизайна: большая веранда на заднем дворе с крыльцом с защитной сеткой и деревянными перилами
Идея дизайна: большая веранда на заднем дворе с крыльцом с защитной сеткой и деревянными перилами
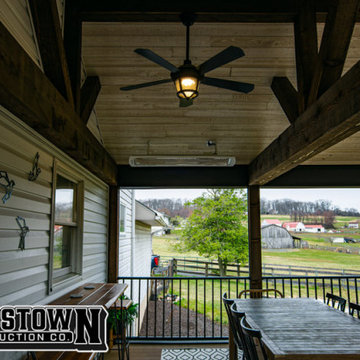
Experience outdoor luxury with our tailor-made Trex deck, renowned for its durability and sleek aesthetics. Part of the deck boasts a sophisticated outdoor enclosure, offering a perfect blend of open-air enjoyment and sheltered comfort. Whether you're basking in the sun or seeking a cozy retreat, our design ensures an unparalleled outdoor experience catered to your unique taste.
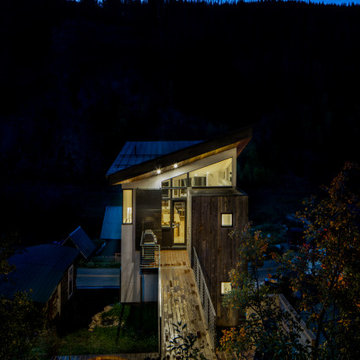
A large porch features a hot tub.
Свежая идея для дизайна: веранда среднего размера на заднем дворе в стиле лофт с металлическими перилами - отличное фото интерьера
Свежая идея для дизайна: веранда среднего размера на заднем дворе в стиле лофт с металлическими перилами - отличное фото интерьера
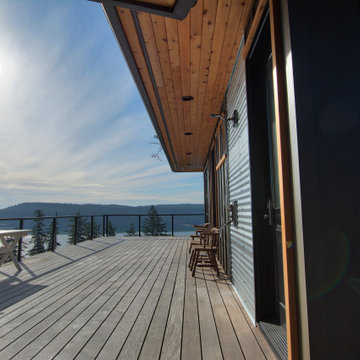
Свежая идея для дизайна: веранда с настилом и перилами из тросов - отличное фото интерьера
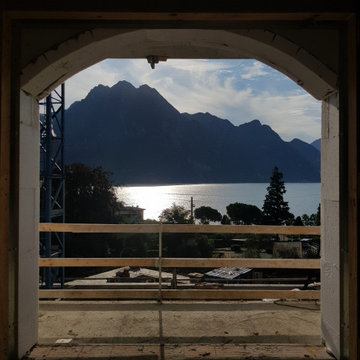
La vista parla da sola
Источник вдохновения для домашнего уюта: маленькая пергола на веранде на переднем дворе в стиле модернизм с покрытием из бетонных плит и стеклянными перилами для на участке и в саду
Источник вдохновения для домашнего уюта: маленькая пергола на веранде на переднем дворе в стиле модернизм с покрытием из бетонных плит и стеклянными перилами для на участке и в саду
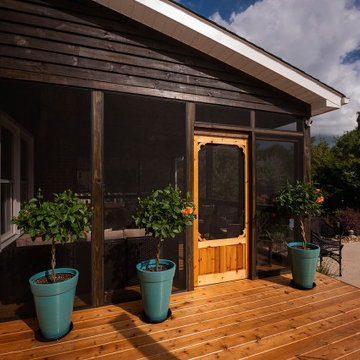
Screen in porch with tongue and groove ceiling with exposed wood beams. Wire cattle railing. Cedar deck with decorative cedar screen door. Espresso stain on wood siding and ceiling. Ceiling fans and joist mount for television.
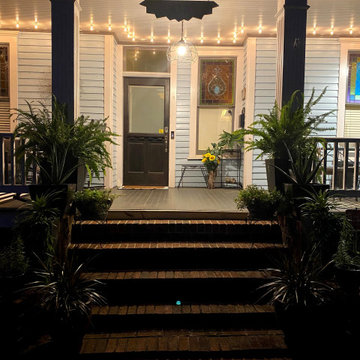
This porch, located in Grant Park, had been the same for many years with typical rocking chairs and a couch. The client wanted to make it feel more like an outdoor room and add much needed storage for gardening tools, an outdoor dining option, and a better flow for seating and conversation.
My thought was to add plants to provide a more cozy feel, along with the rugs, which are made from recycled plastic and easy to clean. To add curtains on the north and south sides of the porch; this reduces rain entry, wind exposure, and adds privacy.
This renovation was designed by Heidi Reis of Abode Agency LLC who serves clients in Atlanta including but not limited to Intown neighborhoods such as: Grant Park, Inman Park, Midtown, Kirkwood, Candler Park, Lindberg area, Martin Manor, Brookhaven, Buckhead, Decatur, and Avondale Estates.
For more information on working with Heidi Reis, click here: https://www.AbodeAgency.Net/
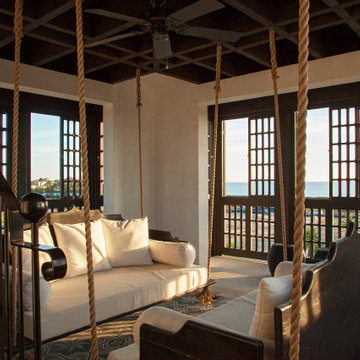
Riad Zasha: Middle Eastern Beauty at the Beach
Private Residence / Alys Beach, Florida
Architect: Khoury & Vogt Architects
Builder: Alys Beach Construction
---
“Riad Zasha resides in Alys Beach, a New Urbanist community along Scenic Highway 30-A in the Florida Panhandle,” says the design team at Khoury & Vogt Architects (KVA), the town architects of Alys Beach. “So named by the homeowner, who came with an explicit preference for something more exotic and Middle Eastern, the house evokes Moroccan and Egyptian influences spatially and decoratively while maintaining continuity with its surrounding architecture, all of which is tightly coded.” E. F. San Juan furnished Weather Shield impact-rated windows and doors, a mahogany impact-rated front door, and all of the custom exterior millwork, including shutters, screens, trim, handrails, and gates. The distinctive tower boasts indoor-outdoor “Florida room” living spaces caged in beautiful wooden mashrabiya grilles created by our team. The execution of this incredible home by the professionals at Alys Beach Construction and KVA resulted in a landmark residence for the town.
Challenges:
“Part of [the Alys Beach] coding, along with the master plan itself, dictated that a tower mark the corner of the lot,” says KVA. “Aligning this with the adjoining park to the south reinforces the axiality of each and locks the house into a greater urban whole.” The sheer amount of custom millwork created for this house made it a challenge, but a welcome one. The unique exterior called for wooden details everywhere, from the shutters to the handrails, mouldings and trim, roof decking, courtyard gates, ceiling panels for the Florida rooms, loggia screen panels, and more—but the tower was the standout element. The homeowners’ desire for Middle Eastern influences was met through the wooden mashrabiya (or moucharaby) oriel-style wooden latticework enclosing the third-story tower living space. Creating this focal point was some of our team’s most unique work to date, requiring the ultimate attention to detail, precision, and planning.
The location close to the Gulf of Mexico also dictated that we partner with our friends at Weather Shield on the impact-rated exterior windows and doors, and their Lifeguard line was perfect for the job. The mahogany impact-rated front door also combines safety and security with beauty and style.
Solution:
Working closely with KVA and Alys Beach Construction on the timeline and planning for our custom wood products, windows, and doors was monumental to the success of this build. The amount of millwork produced meant our team had to carefully manage their time while ensuring we provided the highest quality of detail and work. The location south of Scenic Highway 30-A, steps from the beach, also meant deciding with KVA and Alys Beach Construction what materials should be used for the best possible production quality and looks while adhering to coding and standing the test of time in the harsh Gulfside elements such as high winds, humidity, and salt.
The tower elements alone required the utmost care for building and installation. It was truly a test of skill for our team and Alys Beach Construction to create the corbels and other support pieces that would hold up the wooden oriel windows and latticework screens. We couldn’t be happier with the result and are genuinely honored to have been part of the talented team on such a cornerstone residence in the Alys Beach townscape.
---
Photography courtesy of Alys Beach

Идея дизайна: пергола на веранде среднего размера на заднем дворе в стиле неоклассика (современная классика) с крыльцом с защитной сеткой и деревянными перилами
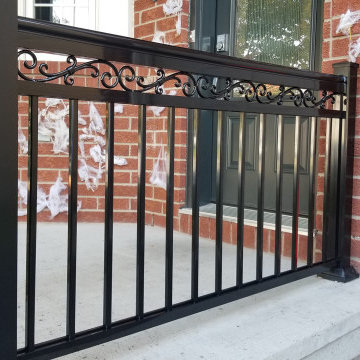
Our custom ordered railing arrived this week, and so we took advantage of a beautiful afternoon today to complete this front porch transformation for one of our latest customers.
We removed the old wooden columns and railing, and replaced with elegant aluminum columns and decorative aluminum scroll railing.
Just in time for Halloween, the only thing scary about this front porch entrance now is the decorations!
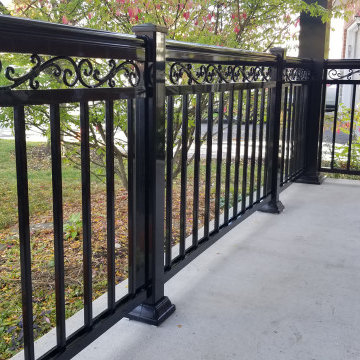
Our custom ordered railing arrived this week, and so we took advantage of a beautiful afternoon today to complete this front porch transformation for one of our latest customers.
We removed the old wooden columns and railing, and replaced with elegant aluminum columns and decorative aluminum scroll railing.
Just in time for Halloween, the only thing scary about this front porch entrance now is the decorations!
Фото: черная веранда с любыми перилами
7