Черная лестница – фото дизайна интерьера с высоким бюджетом
Сортировать:
Бюджет
Сортировать:Популярное за сегодня
1 - 20 из 1 532 фото
1 из 3

Ryan Gamma
Источник вдохновения для домашнего уюта: большая п-образная лестница в стиле модернизм с деревянными ступенями и перилами из смешанных материалов без подступенок
Источник вдохновения для домашнего уюта: большая п-образная лестница в стиле модернизм с деревянными ступенями и перилами из смешанных материалов без подступенок
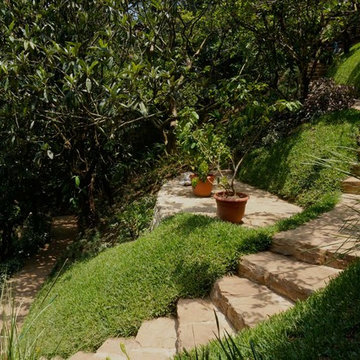
Curved stairs, stone steps. Sod used to stabilize slope
На фото: изогнутая лестница среднего размера в средиземноморском стиле
На фото: изогнутая лестница среднего размера в средиземноморском стиле

We maximized storage with custom built in millwork throughout. Probably the most eye catching example of this is the bookcase turn ship ladder stair that leads to the mezzanine above.
© Devon Banks
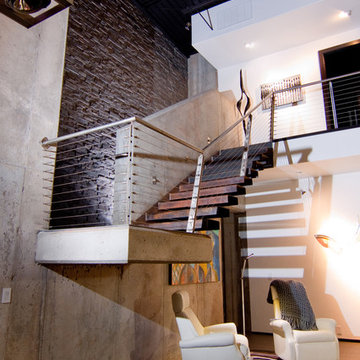
Staircase and seating area
Photo by: BKD Photo
Пример оригинального дизайна: п-образная деревянная лестница среднего размера в стиле модернизм с деревянными ступенями
Пример оригинального дизайна: п-образная деревянная лестница среднего размера в стиле модернизм с деревянными ступенями

Handrail detail.
Photographer: Rob Karosis
Пример оригинального дизайна: большая прямая деревянная лестница в стиле кантри с деревянными ступенями и деревянными перилами
Пример оригинального дизайна: большая прямая деревянная лестница в стиле кантри с деревянными ступенями и деревянными перилами
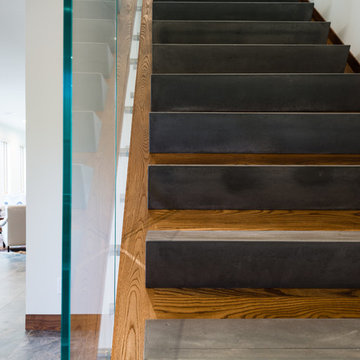
Paul Burk Photography
Пример оригинального дизайна: угловая деревянная лестница среднего размера в стиле модернизм с бетонными ступенями и стеклянными перилами
Пример оригинального дизайна: угловая деревянная лестница среднего размера в стиле модернизм с бетонными ступенями и стеклянными перилами
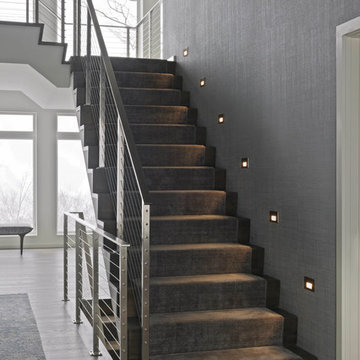
Источник вдохновения для домашнего уюта: п-образная деревянная лестница среднего размера в современном стиле с металлическими перилами и деревянными ступенями
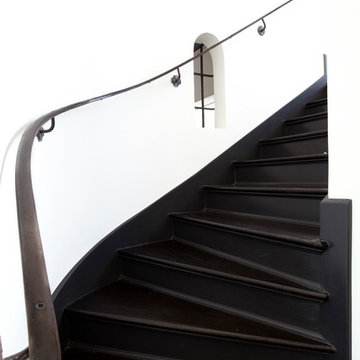
На фото: изогнутая деревянная лестница среднего размера в стиле модернизм с деревянными ступенями с
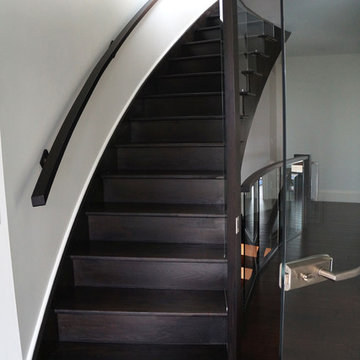
Стильный дизайн: прямая лестница среднего размера в стиле модернизм с крашенными деревянными ступенями без подступенок - последний тренд
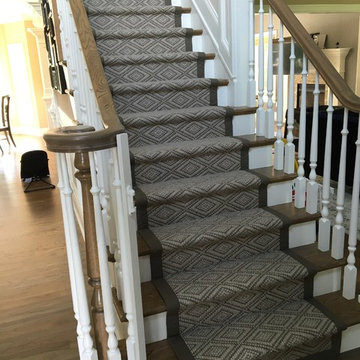
Carpet is manufactured by Design Materials Inc, binding is from Masland Carpet, installed by Custom Stair Runners.
Пример оригинального дизайна: прямая лестница среднего размера в стиле неоклассика (современная классика) с ступенями с ковровым покрытием и ковровыми подступенками
Пример оригинального дизайна: прямая лестница среднего размера в стиле неоклассика (современная классика) с ступенями с ковровым покрытием и ковровыми подступенками

Свежая идея для дизайна: угловая бетонная лестница среднего размера в стиле модернизм с бетонными ступенями и стеклянными перилами - отличное фото интерьера
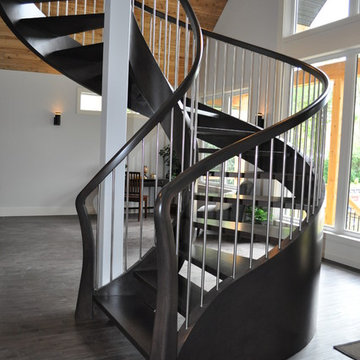
This 270º twist is quite a centralized showpiece for this small loft style home. Complete with open rise maple treads stained dark and round stainless spindles. The staircase also is designed with a flared bottom and 2 swooping rail returns to the floor. A curved support heel accentuates the look and also gives the stair it's freestanding capability.

Full gut renovation and facade restoration of an historic 1850s wood-frame townhouse. The current owners found the building as a decaying, vacant SRO (single room occupancy) dwelling with approximately 9 rooming units. The building has been converted to a two-family house with an owner’s triplex over a garden-level rental.
Due to the fact that the very little of the existing structure was serviceable and the change of occupancy necessitated major layout changes, nC2 was able to propose an especially creative and unconventional design for the triplex. This design centers around a continuous 2-run stair which connects the main living space on the parlor level to a family room on the second floor and, finally, to a studio space on the third, thus linking all of the public and semi-public spaces with a single architectural element. This scheme is further enhanced through the use of a wood-slat screen wall which functions as a guardrail for the stair as well as a light-filtering element tying all of the floors together, as well its culmination in a 5’ x 25’ skylight.
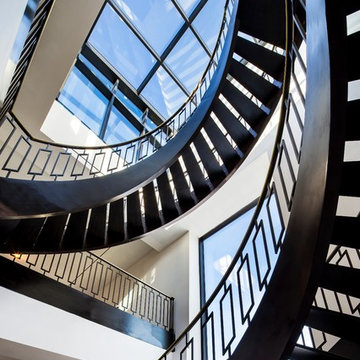
Interiors by SFA Design
Источник вдохновения для домашнего уюта: огромная винтовая лестница в стиле модернизм с металлическими ступенями без подступенок
Источник вдохновения для домашнего уюта: огромная винтовая лестница в стиле модернизм с металлическими ступенями без подступенок
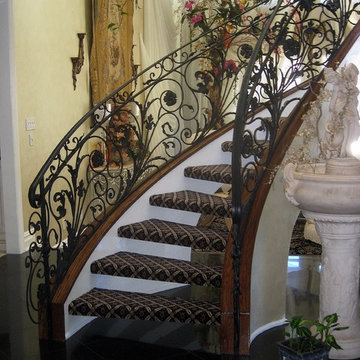
Свежая идея для дизайна: изогнутая лестница среднего размера в классическом стиле с ступенями с ковровым покрытием без подступенок - отличное фото интерьера

Пример оригинального дизайна: большая п-образная металлическая лестница в стиле модернизм с металлическими ступенями

DR
На фото: большая угловая лестница в стиле лофт с металлическими ступенями без подступенок
На фото: большая угловая лестница в стиле лофт с металлическими ступенями без подступенок
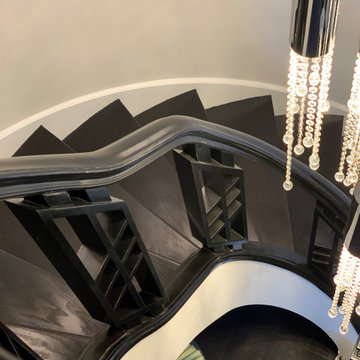
Art Deco and Zen influences the contemporary design in this stylish home. The contemporary kitchen hints at Art Deco design in the gold trim cabinetry, all seamlessly tied together with the custom ebony colored European Oak flooring. Floor: 8” wide-plank Fumed European Oak | Rustic Character | wire-brushed | micro-beveled edge | Ebonized | Semi-Gloss Waterborne Poly. For more information please email us at: sales@signaturehardwoods.com
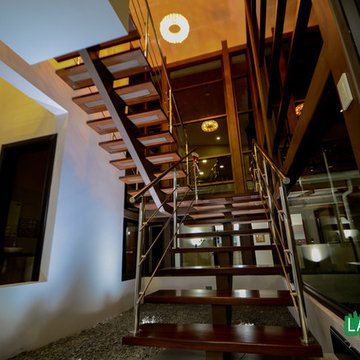
Great stairway design with floating appearance. Steps in natural wood, railways in inox metal. The whole space is like being in a glass box because of its huge windows on two of its sides. Underneath space for garden with recessed lights that point to enhance the design. Photography credits by Latitud 10 Arquitectura.
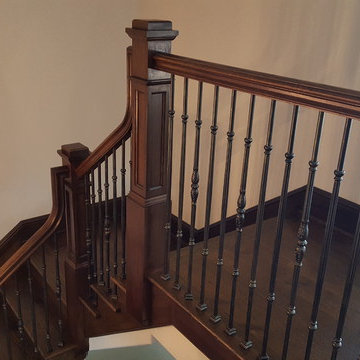
Идея дизайна: большая угловая деревянная лестница в средиземноморском стиле с деревянными ступенями и деревянными перилами
Черная лестница – фото дизайна интерьера с высоким бюджетом
1