Черная лестница с перилами из смешанных материалов – фото дизайна интерьера
Сортировать:
Бюджет
Сортировать:Популярное за сегодня
1 - 20 из 523 фото
1 из 3
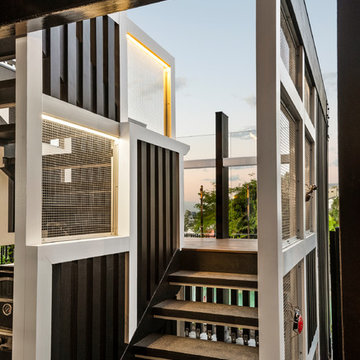
External & Landscape Works To 1930s Art Deco Queenslander
Источник вдохновения для домашнего уюта: п-образная лестница среднего размера в стиле неоклассика (современная классика) с деревянными ступенями и перилами из смешанных материалов без подступенок
Источник вдохновения для домашнего уюта: п-образная лестница среднего размера в стиле неоклассика (современная классика) с деревянными ступенями и перилами из смешанных материалов без подступенок

Ryan Gamma
Источник вдохновения для домашнего уюта: большая п-образная лестница в стиле модернизм с деревянными ступенями и перилами из смешанных материалов без подступенок
Источник вдохновения для домашнего уюта: большая п-образная лестница в стиле модернизм с деревянными ступенями и перилами из смешанных материалов без подступенок
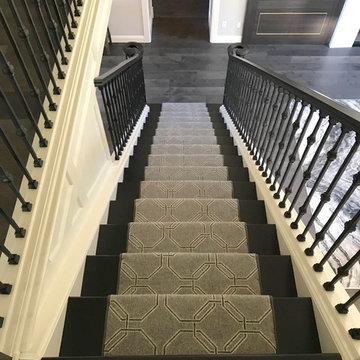
Painted stairs with banded carpet. Rebuild LLC
Источник вдохновения для домашнего уюта: прямая лестница среднего размера в современном стиле с ступенями с ковровым покрытием, ковровыми подступенками и перилами из смешанных материалов
Источник вдохновения для домашнего уюта: прямая лестница среднего размера в современном стиле с ступенями с ковровым покрытием, ковровыми подступенками и перилами из смешанных материалов
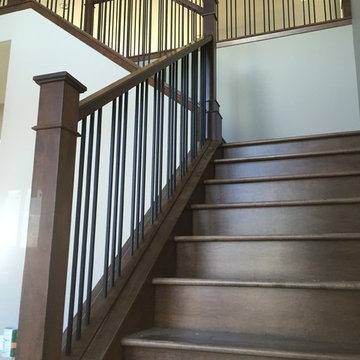
Стильный дизайн: угловая деревянная лестница в стиле кантри с деревянными ступенями и перилами из смешанных материалов - последний тренд
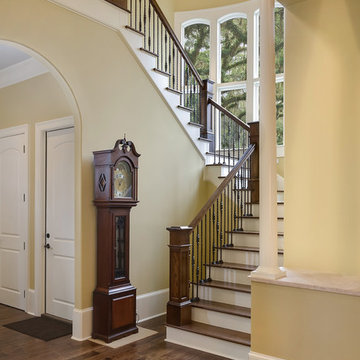
William Quarles
Пример оригинального дизайна: деревянная лестница среднего размера в классическом стиле с деревянными ступенями и перилами из смешанных материалов
Пример оригинального дизайна: деревянная лестница среднего размера в классическом стиле с деревянными ступенями и перилами из смешанных материалов
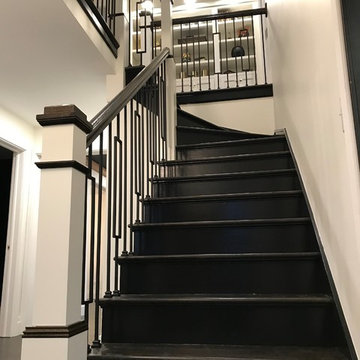
Sanded all Wood
Oil Primed all Risers, Stringer and Flat Wood on Posts
Painted all Risers, Stringer and Flat Wood on Posts in White Semi-Gloss
Stained and Polyurethaned Decorative Oak on Posts and Handrail in Ebony

This beautiful showcase home offers a blend of crisp, uncomplicated modern lines and a touch of farmhouse architectural details. The 5,100 square feet single level home with 5 bedrooms, 3 ½ baths with a large vaulted bonus room over the garage is delightfully welcoming.
For more photos of this project visit our website: https://wendyobrienid.com.
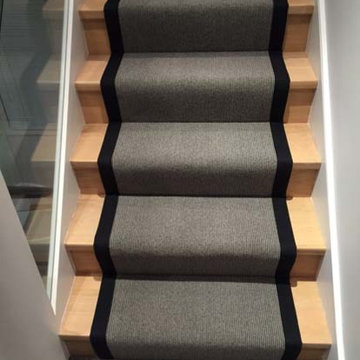
Client: Private Residence In North London
Brief: To supply & install grey stair carpet with black border to stairs
На фото: п-образная лестница среднего размера в современном стиле с ступенями с ковровым покрытием и перилами из смешанных материалов с
На фото: п-образная лестница среднего размера в современном стиле с ступенями с ковровым покрытием и перилами из смешанных материалов с
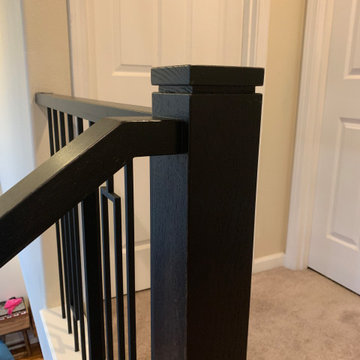
Modern newel cap
На фото: п-образная лестница среднего размера в современном стиле с ступенями с ковровым покрытием, ковровыми подступенками и перилами из смешанных материалов с
На фото: п-образная лестница среднего размера в современном стиле с ступенями с ковровым покрытием, ковровыми подступенками и перилами из смешанных материалов с
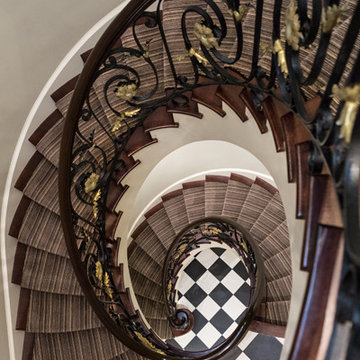
Свежая идея для дизайна: большая винтовая лестница в классическом стиле с ступенями с ковровым покрытием, ковровыми подступенками и перилами из смешанных материалов - отличное фото интерьера
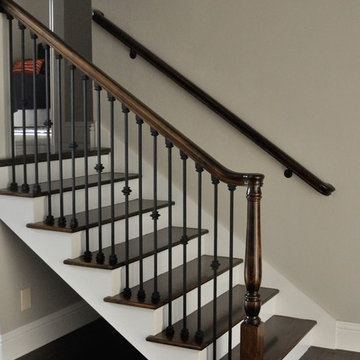
На фото: маленькая прямая лестница в классическом стиле с деревянными ступенями, крашенными деревянными подступенками и перилами из смешанных материалов для на участке и в саду с
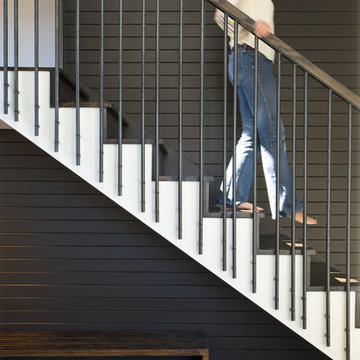
Стильный дизайн: прямая лестница в стиле модернизм с перилами из смешанных материалов - последний тренд

Стильный дизайн: маленькая п-образная лестница в современном стиле с акриловыми ступенями и перилами из смешанных материалов для на участке и в саду - последний тренд
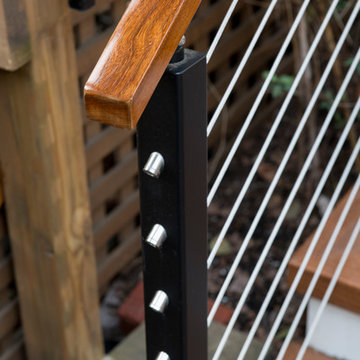
Unique staircase handrails featuring a stained wood railing, Atlantis cable rails, and black metal posts. Photo credit: Michael Ventura
Свежая идея для дизайна: маленькая прямая лестница в стиле модернизм с перилами из смешанных материалов для на участке и в саду - отличное фото интерьера
Свежая идея для дизайна: маленькая прямая лестница в стиле модернизм с перилами из смешанных материалов для на участке и в саду - отличное фото интерьера
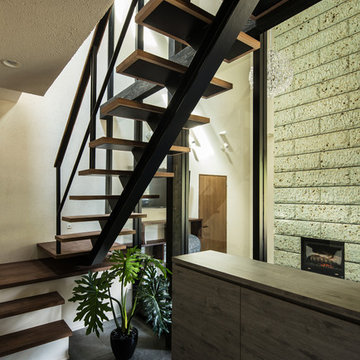
Photo:笹の倉舎/笹倉洋平
Пример оригинального дизайна: большая прямая лестница в стиле модернизм с деревянными ступенями и перилами из смешанных материалов без подступенок
Пример оригинального дизайна: большая прямая лестница в стиле модернизм с деревянными ступенями и перилами из смешанных материалов без подступенок
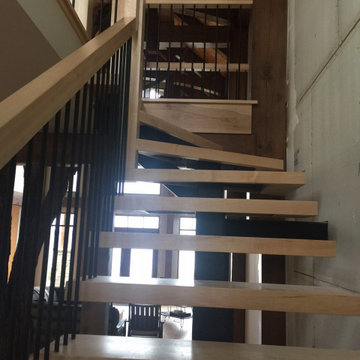
Monostringer staircase, natural finish treads, rail and newels. Plain black metal spindles used
Источник вдохновения для домашнего уюта: изогнутая лестница с деревянными ступенями и перилами из смешанных материалов без подступенок
Источник вдохновения для домашнего уюта: изогнутая лестница с деревянными ступенями и перилами из смешанных материалов без подступенок
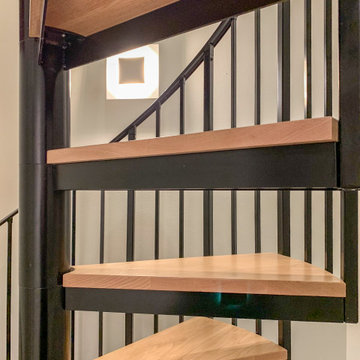
Natural wood handrails and steps (paired with black horizontal rails), invite owners and guess to explore upper and bottom levels of this recently built home; it also features a custom spiral staircase with jet-black metal triangular frames designed to support natural wood steps. CSC 1976-2020 © Century Stair Company. ® All rights reserved.
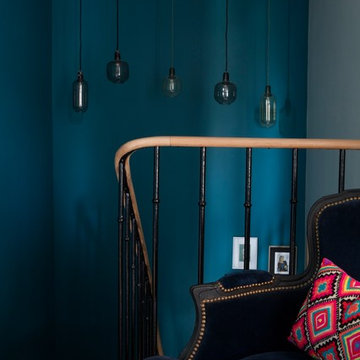
P.AMSELLEM/C. BAPT
Пример оригинального дизайна: п-образная лестница среднего размера в стиле фьюжн с деревянными ступенями, крашенными деревянными подступенками и перилами из смешанных материалов
Пример оригинального дизайна: п-образная лестница среднего размера в стиле фьюжн с деревянными ступенями, крашенными деревянными подступенками и перилами из смешанных материалов
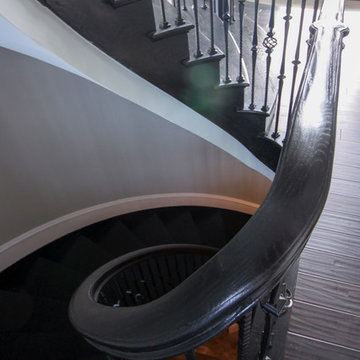
Thoughtful planning went into every detail for this magnificent wooden staircase; all oak treads, risers and stringers were cut to the exact construction specifications provided by builder/owners. It is the main focal point in their magnificent two-story foyer, surrounded by their beautifully decorated rooms and custom built-ins; a beautifully painted dome ceiling complements beautifully the timeless black iron-forged balusters and dark-stained oak treads. CSC 1976-2020 © Century Stair Company ® All rights reserved.
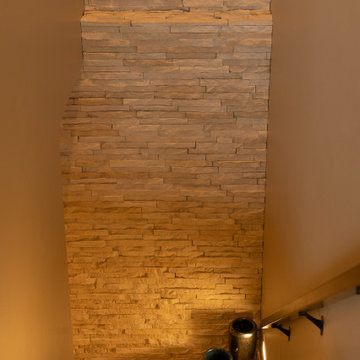
Our clients sought a welcoming remodel for their new home, balancing family and friends, even their cat companions. Durable materials and a neutral design palette ensure comfort, creating a perfect space for everyday living and entertaining.
The staircase features a soothing, neutral palette and thoughtful decor. The wall displays a captivating artwork, perfectly complementing the elegant design.
---
Project by Wiles Design Group. Their Cedar Rapids-based design studio serves the entire Midwest, including Iowa City, Dubuque, Davenport, and Waterloo, as well as North Missouri and St. Louis.
For more about Wiles Design Group, see here: https://wilesdesigngroup.com/
To learn more about this project, see here: https://wilesdesigngroup.com/anamosa-iowa-family-home-remodel
Черная лестница с перилами из смешанных материалов – фото дизайна интерьера
1