Черная лестница с любой отделкой стен – фото дизайна интерьера
Сортировать:
Бюджет
Сортировать:Популярное за сегодня
1 - 20 из 298 фото
1 из 3

A compact yet comfortable contemporary space designed to create an intimate setting for family and friends.
На фото: маленькая прямая деревянная лестница в современном стиле с деревянными ступенями, стеклянными перилами и деревянными стенами для на участке и в саду
На фото: маленькая прямая деревянная лестница в современном стиле с деревянными ступенями, стеклянными перилами и деревянными стенами для на участке и в саду

Источник вдохновения для домашнего уюта: прямая лестница среднего размера в стиле неоклассика (современная классика) с ступенями с ковровым покрытием, металлическими перилами, стенами из вагонки и кладовкой или шкафом под ней

King Cheetah in Dune by Stanton Corporation installed as a stair runner in Clarkston, MI.
Пример оригинального дизайна: п-образная лестница среднего размера в стиле неоклассика (современная классика) с деревянными ступенями, ковровыми подступенками, металлическими перилами и деревянными стенами
Пример оригинального дизайна: п-образная лестница среднего размера в стиле неоклассика (современная классика) с деревянными ступенями, ковровыми подступенками, металлическими перилами и деревянными стенами

View of middle level of tower with views out large round windows and spiral stair to top level. The tower off the front entrance contains a wine room at its base,. A square stair wrapping around the wine room leads up to a middle level with large circular windows. A spiral stair leads up to the top level with an inner glass enclosure and exterior covered deck with two balconies for wine tasting.
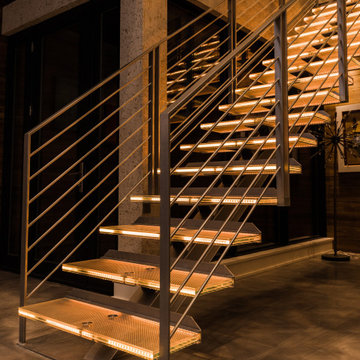
Modern stairway with floating glass treads and color changing RGB lighting.
Свежая идея для дизайна: большая лестница на больцах в стиле модернизм с стеклянными ступенями, металлическими перилами и обоями на стенах без подступенок - отличное фото интерьера
Свежая идея для дизайна: большая лестница на больцах в стиле модернизм с стеклянными ступенями, металлическими перилами и обоями на стенах без подступенок - отличное фото интерьера
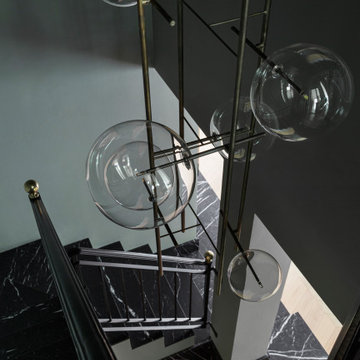
La scala esistente è stata rivestita in marmo nero marquinia, alla base il mobile del soggiorno abbraccia la scala e arriva a completarsi nel mobile del'ingresso. Pareti verdi e pavimento ingresso in marmo verde alpi.
Al centro della scala un grande chandelier sospeso illumina entrambi i piani.

This feature stairwell wall is tricked out with individual lights in each custom oak strip. Lights change color.
Источник вдохновения для домашнего уюта: огромная п-образная лестница в стиле модернизм с ступенями с ковровым покрытием, ковровыми подступенками, металлическими перилами и панелями на части стены
Источник вдохновения для домашнего уюта: огромная п-образная лестница в стиле модернизм с ступенями с ковровым покрытием, ковровыми подступенками, металлическими перилами и панелями на части стены
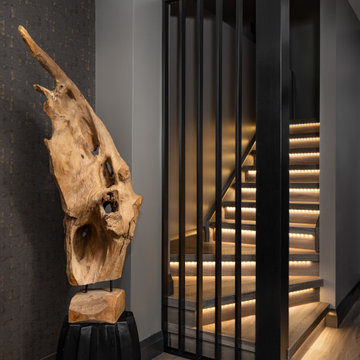
Стильный дизайн: деревянная лестница в стиле модернизм с деревянными ступенями и обоями на стенах - последний тренд
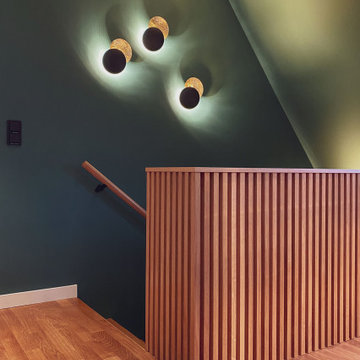
Свежая идея для дизайна: изогнутая деревянная лестница среднего размера в современном стиле с деревянными ступенями, деревянными перилами и обоями на стенах - отличное фото интерьера
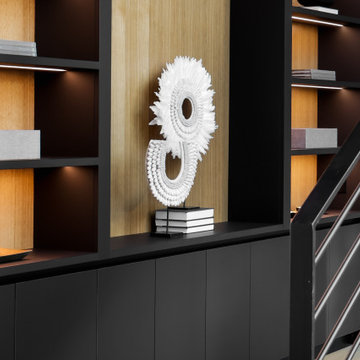
A closer look of the beautiful interior. Intricate lines and only the best materials used for the staircase handrails stairs steps, display cabinet lighting and lovely warm tones of wood.
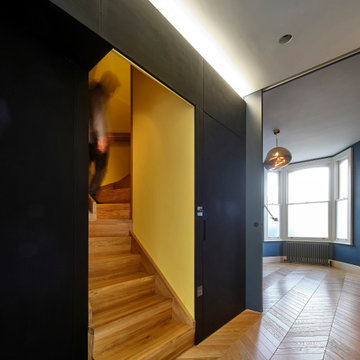
Built in contemporary oak staircase set within integrated storage wall concealing WC behind. Sliding concealed pocket door to living room concealed within joinery

Little Siesta Cottage- This 1926 home was saved from destruction and moved in three pieces to the site where we deconstructed the revisions and re-assembled the home the way we suspect it originally looked.
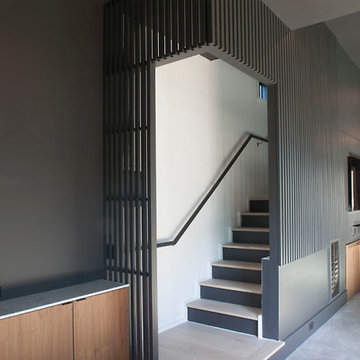
Пример оригинального дизайна: прямая деревянная лестница в стиле модернизм с деревянными ступенями, деревянными перилами и панелями на части стены
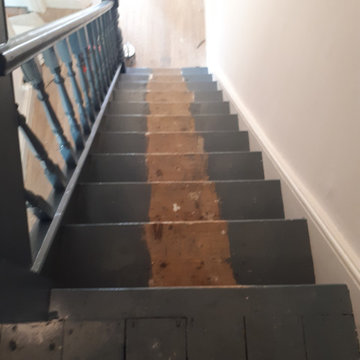
Источник вдохновения для домашнего уюта: лестница среднего размера в викторианском стиле с кирпичными стенами
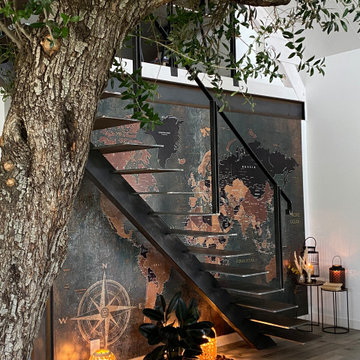
Pour monter à la salle de jeux
Источник вдохновения для домашнего уюта: большая лестница в стиле лофт с обоями на стенах
Источник вдохновения для домашнего уюта: большая лестница в стиле лофт с обоями на стенах

Take a home that has seen many lives and give it yet another one! This entry foyer got opened up to the kitchen and now gives the home a flow it had never seen.

This entry hall is enriched with millwork. Wainscoting is a classical element that feels fresh and modern in this setting. The collection of batik prints adds color and interest to the stairwell and welcome the visitor.
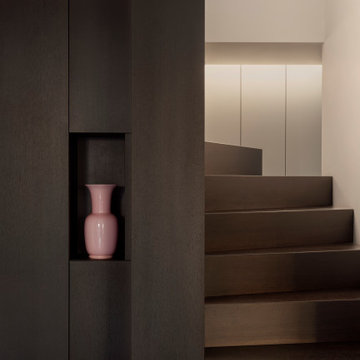
scala di collegamento tra i due piani,
scala su disegno in legno, rovere verniciato scuro.
Al suo interno contiene cassettoni, armadio vestiti e un ripostiglio. Luci led sottili di viabizzuno e aerazione per l'aria condizionata canalizzata.

Experience the epitome of luxury with this stunning home design. Featuring floor to ceiling windows, the space is flooded with natural light, creating a warm and inviting atmosphere.
Cook in style with the modern wooden kitchen, complete with a high-end gold-colored island. Perfect for entertaining guests, this space is sure to impress.
The stunning staircase is a true masterpiece, blending seamlessly with the rest of the home's design elements. With a combination of warm gold and wooden elements, it's both functional and beautiful.
Cozy up in front of the modern fireplace, surrounded by the beauty of this home's design. The use of glass throughout the space creates a seamless transition from room to room.
The stunning floor plan of this home is the result of thoughtful planning and expert design. The natural stone flooring adds an extra touch of luxury, while the abundance of glass creates an open and airy feel. Whether you're entertaining guests or simply relaxing at home, this is the ultimate space for luxury living.

oscarono
Пример оригинального дизайна: п-образная металлическая лестница среднего размера в стиле лофт с металлическими ступенями, металлическими перилами и деревянными стенами
Пример оригинального дизайна: п-образная металлическая лестница среднего размера в стиле лофт с металлическими ступенями, металлическими перилами и деревянными стенами
Черная лестница с любой отделкой стен – фото дизайна интерьера
1