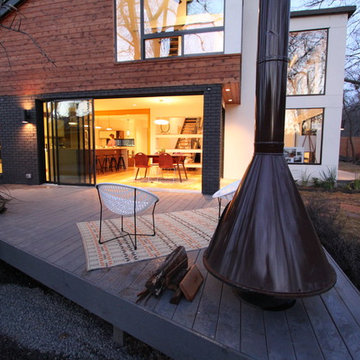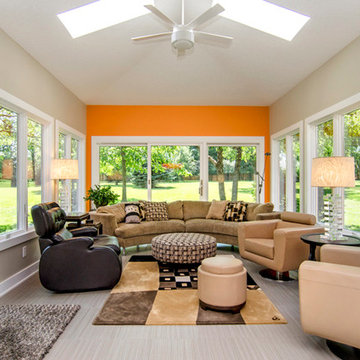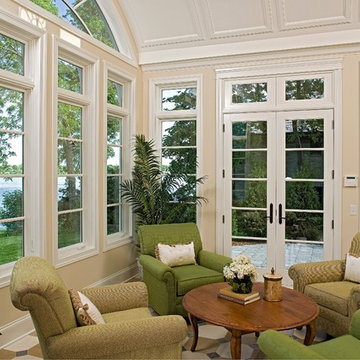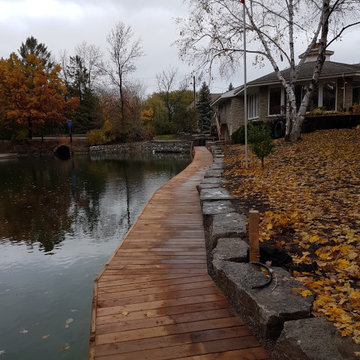Фото: черная, бежевая терраса
Сортировать:
Бюджет
Сортировать:Популярное за сегодня
121 - 140 из 38 204 фото
1 из 3

Project designed and built by Atlanta Decking & Fence.
Идея дизайна: пергола на террасе в классическом стиле с забором
Идея дизайна: пергола на террасе в классическом стиле с забором
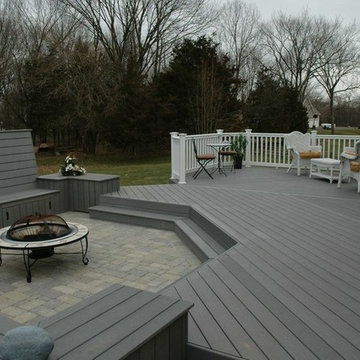
This one- of- a- kind backyard deck features low-maintenance Fiberon decking with an ingelnook style custom seating area also made from Fiberon. This unique design adds privacy to the outdoor living area because before their backyard was visible from the deck of the house next door

Sarah Oxby @ hampsteadgardendesign.com
Свежая идея для дизайна: терраса на крыше, на крыше в современном стиле с забором - отличное фото интерьера
Свежая идея для дизайна: терраса на крыше, на крыше в современном стиле с забором - отличное фото интерьера
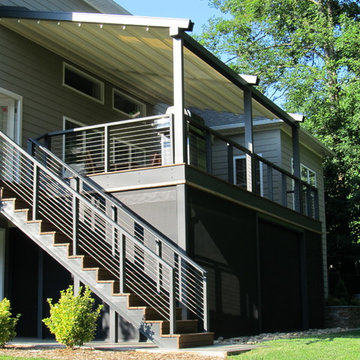
SPECIFICATIONS FOR THE PROJECT
The customer requested a large 22 foot 11 inch wide x 14 foot, attached, 2 span (3 post) water proof retractable deck patio cover system with front water drainage. The plan was to have rain water drain through the invisible downspouts (inside the posts) and exit through a hole at the bottom of the posts. The entire system used one continuous piece of fabric and one motor. The system frame and guides are made entirely of non-rusting aluminum which is powder coated using the Qualicoat® powder coating process. Frame color chosen was our vendors proprietary Grigio Ferro. The stainless steel components used were Inox (470LI and 316) which are of the highest quality and have an extremely high corrosion resistance. In fact, the components meet the European salt spray corrosion test as tested by Centro Sviluppo Materiali in Italy.
Fabric is Ferrari 302 Precontraint color Avorio P741, light filtering and opaque, a PVC fabric that is fire retardant and totally water-proof (not water-resistant). This retracting patio cover system has a Beaufort wind load rating Scale 10 (up to 63mph) with the fabric fully extended & in use.
A hood with end caps was also used to prevent rain water, leaves and debris from collecting in the folds of fabric when not in use. Purlin covers were requested to prevent rain water, leaves and debris from collecting in the space between the two sections of aluminum (purlins) running from the house to the front posts. Motor operated with remote control.
PURPOSE OF THE PROJECT
The homeowners preferred a more modern design to their entire home. They are very active people and enjoy the outdoors (they both train as triathlete’s). Their desire was for the retractable patio cover system to provide shade on the desk that receives a great deal of afternoon sun. Prior to the installation, it got so hot, the client could not walk on the deck without shoes. Essentially, as much as they enjoy the outdoors, they did not use their deck. Again, with the modern design preference, a traditional roof structure was not their vision. They printed a retractable patio cover picture from Pinterest for the contractor. That was the start of the entire project. In addition to the upper area, they wanted to utilize the area below their deck, as well as create an area for their Jacuzzi Hot Tub. All this work was to be performed while keeping the overall design modern.
UNIQUENESS OR COMPLEXITY OF THE PROJECT
First and foremost was the initial design of the project. The contractor worked with the client for 11 months creating this living area using Chief Architect software. They created numerous different designs & elevations. They looked at every aspect of the design in great detail. For example, the slope of the retractable patio cover structure and if the retractable patio cover base plate would be above or below the transom windows on the house. They revised the width of the structure numerous times, which then affected the posts below with each design change. The width of the space was decided based on the clear span of the structure. There were multiple design options with the retractable patio cover & the contractor looked at each of those options. When ordering the retractable deck cover system, the contractor had to have it fabricated to a fraction of an inch because the cable railing posts where to be directly adjacent to the retractable deck cover posts. There was very little margin for error. Planning was essential!
The deck posts below needed to be replaced, this included new footings. The layout of the posts and the sizes of the posts needed to correspond to the supports of the patio cover structure. The posts for the rail system were designed to duplicate the posts of the retractable patio cover structure. The contractor created a method for draining the rain water from the posts of the retractable patio cover structure to the ground below.
PROJECT RESULTS
One extremely happy homeowner and proud contractor. Our company is honored to work with a client who allowed us to assist them in providing a retractable shading system to keep the homeowners deck cool. We are very proud to have been a part of this project.
This complex and time consuming project met every desire the clients had. After the project was complete, the homeowners told the contractor how excited and pleased they were with the space. That, to us, is what is so critical in our line of work. The comments related to how they enjoyed the entire process and are able to enjoy their lives even more now.

Источник вдохновения для домашнего уюта: терраса на заднем дворе в классическом стиле с навесом и зоной барбекю
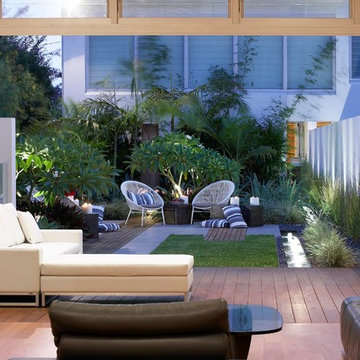
Rolling Stone Landscapes
На фото: терраса на заднем дворе в современном стиле с зоной барбекю
На фото: терраса на заднем дворе в современном стиле с зоной барбекю
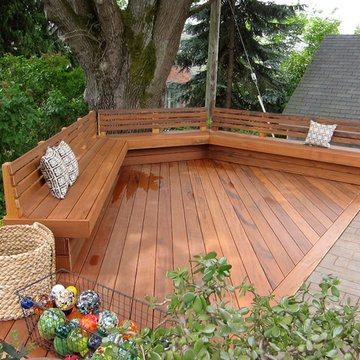
Tiger wood deck cedarcraft construction
На фото: терраса в классическом стиле с
На фото: терраса в классическом стиле с
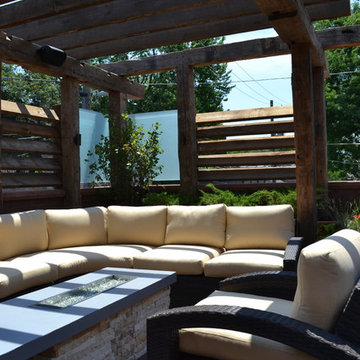
Tropical Hardwood Decking, Reclaimed Timber Pergola, Glass Panels, Louvered Slat Screening, Custom Firepit, Sectional and Lounge Chair, Lighting, Built-in Planters, Plants - Designed by Adam Miller

Outdoor grill / prep station is perfect for entertaining.
Источник вдохновения для домашнего уюта: терраса среднего размера на заднем дворе в классическом стиле с навесом и зоной барбекю
Источник вдохновения для домашнего уюта: терраса среднего размера на заднем дворе в классическом стиле с навесом и зоной барбекю

Un projet de patio urbain en pein centre de Nantes. Un petit havre de paix désormais, élégant et dans le soucis du détail. Du bois et de la pierre comme matériaux principaux. Un éclairage différencié mettant en valeur les végétaux est mis en place.
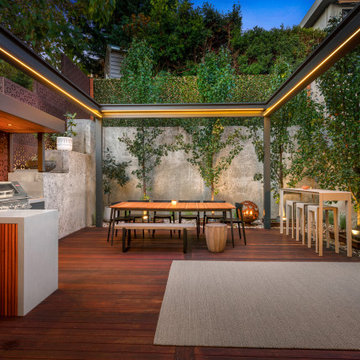
Beefeater Signature 3000SS Matte Steel Grey Corian Ash Concrete Outdoor Kitchen Ascot Vale
Пример оригинального дизайна: терраса в современном стиле с зоной барбекю
Пример оригинального дизайна: терраса в современном стиле с зоной барбекю
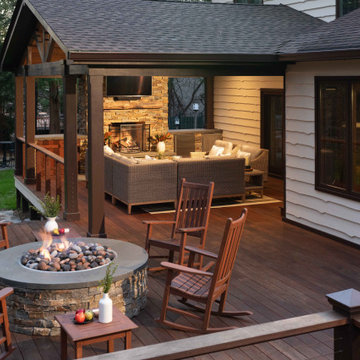
A covered porch with trusses to complement the Tudor-style home became the new living room complete with a fireplace, couches, wet bar, recessed lights, and paddle fans.
Rocking chairs surrounding a firepit provide a cozy space for engaging in social activities such as roasting marshmallows or smoking cigars.

Outdoor entertainment area with pergola and string lights
На фото: большая пергола на террасе на заднем дворе в стиле кантри с
На фото: большая пергола на террасе на заднем дворе в стиле кантри с

Schuco AWS75 Thermally-Broken Aluminum Windows
Schuco ASS70 Thermally-Broken Aluminum Lift-slide Doors
Свежая идея для дизайна: терраса в современном стиле с светлым паркетным полом и стандартным потолком без камина - отличное фото интерьера
Свежая идея для дизайна: терраса в современном стиле с светлым паркетным полом и стандартным потолком без камина - отличное фото интерьера
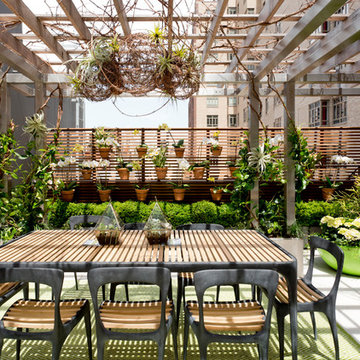
Photo: Rikki Snyder © 2016 Houzz
На фото: большая пергола на террасе на крыше, на крыше в современном стиле с растениями в контейнерах с
На фото: большая пергола на террасе на крыше, на крыше в современном стиле с растениями в контейнерах с
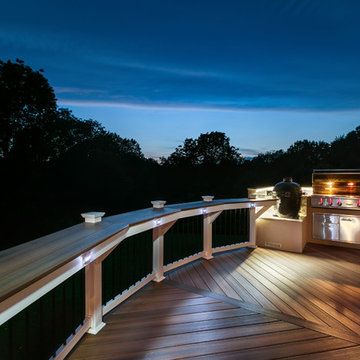
The “V” pattern of the Fiberon Horizon Ipe deck boards creates an eye-catching floor design. Using the same composite deck boards as top rails provides a striking contrast to the Fiberon Horizon white posts and visually connects the space. The wide flat top rail also doubles as table-top dining. Add in the outdoor kitchen and lighting, and this deck is an impressive extension of the home. One of the best things about this outdoor space is that the decking and railing are low-maintenance Fiberon composites.
Фото: черная, бежевая терраса
7
