Большой серый туалет – фото дизайна интерьера
Сортировать:
Бюджет
Сортировать:Популярное за сегодня
121 - 140 из 330 фото
1 из 3
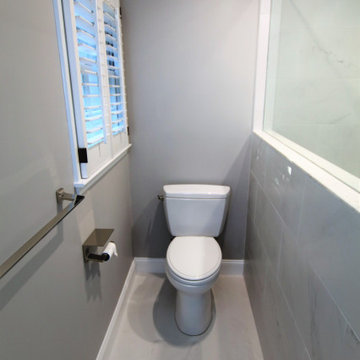
Стильный дизайн: большой туалет в стиле модернизм с белыми фасадами, бежевой плиткой, врезной раковиной, столешницей из кварцита и белой столешницей - последний тренд
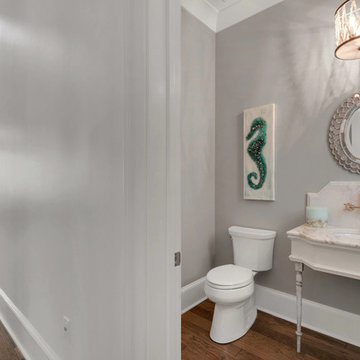
Regal powder room located just off the living room Designed by Bob Chatham Custom Home Designs. Rustic Mediterranean inspired home built in Regatta Bay Golf and Yacht Club.
Phillip Vlahos With Destin Custom Home Builders
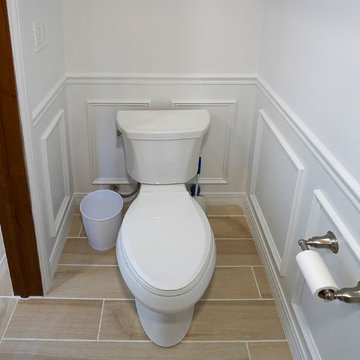
Пример оригинального дизайна: большой туалет в классическом стиле с фасадами с утопленной филенкой, коричневыми фасадами, раздельным унитазом, белой плиткой, керамической плиткой, белыми стенами, полом из керамической плитки, врезной раковиной, столешницей из искусственного кварца, бежевым полом и белой столешницей
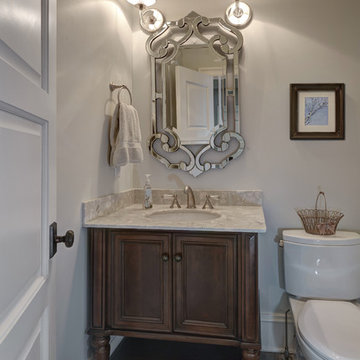
Daniel Island Private Residence
Completed 2014
Architect: Anita King, AIA, LEED AP, NCARB
Photographer: William Quarles
Facebook/Twitter/Instagram/Tumblr:
inkarchitecture
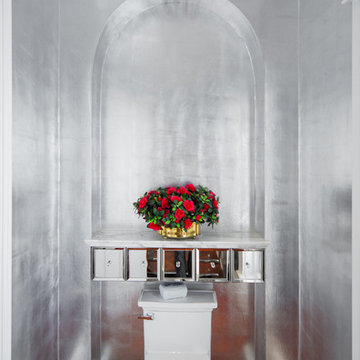
На фото: большой туалет в классическом стиле с унитазом-моноблоком, зеркальной плиткой, паркетным полом среднего тона и красным полом
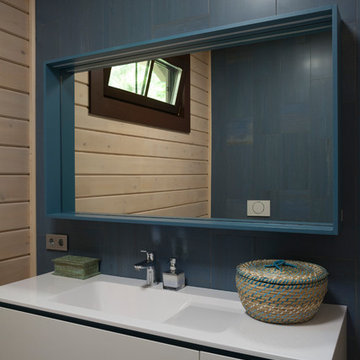
Архитектор Александр Петунин, дизайнер Екатерина Мамаева, фотограф William Webster
На фото: большой туалет в современном стиле с белыми фасадами, синей плиткой, керамогранитной плиткой, бежевыми стенами, полом из керамогранита, столешницей из искусственного камня, синим полом, плоскими фасадами и монолитной раковиной с
На фото: большой туалет в современном стиле с белыми фасадами, синей плиткой, керамогранитной плиткой, бежевыми стенами, полом из керамогранита, столешницей из искусственного камня, синим полом, плоскими фасадами и монолитной раковиной с
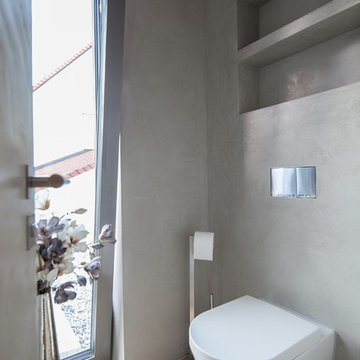
На фото: большой туалет в современном стиле с плоскими фасадами, белыми фасадами, инсталляцией, серой плиткой, цементной плиткой, серыми стенами, светлым паркетным полом, настольной раковиной, столешницей из бетона и бежевым полом
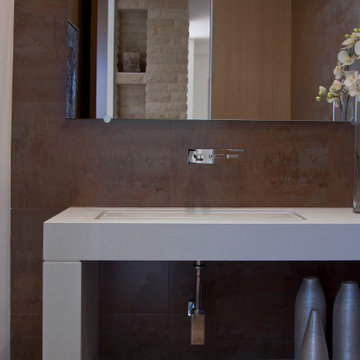
На фото: большой туалет в стиле модернизм с коричневой плиткой, керамической плиткой, коричневыми стенами, полом из керамической плитки, монолитной раковиной, белым полом и белой столешницей с
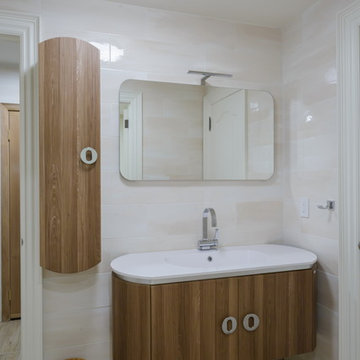
Пример оригинального дизайна: большой туалет в современном стиле с плоскими фасадами, темными деревянными фасадами, бежевой плиткой, белой плиткой, керамогранитной плиткой, бежевыми стенами, темным паркетным полом и монолитной раковиной
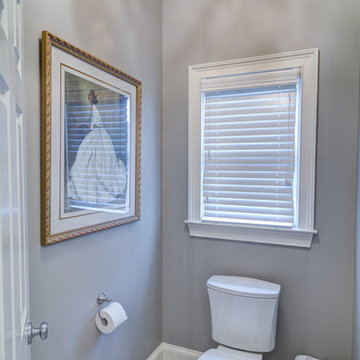
The Homeowner’s of this St. Marlo home were ready to do away with the large unused Jacuzzi tub and builder grade finishes in their Master Bath and Bedroom. The request was for a design that felt modern and crisp but held the elegance of their Country French preferences. Custom vanities with drop in sinks that mimic the roll top tub and crystal knobs flank a furniture style armoire painted in a lightly distressed gray achieving a sense of casual elegance. Wallpaper and crystal sconces compliment the simplicity of the chandelier and free standing tub surrounded by traditional Rue Pierre white marble tile. As contradiction the floor is 12 x 24 polished porcelain adding a clean and modernized touch. Multiple shower heads, bench and mosaic tiled niches with glass shelves complete the luxurious showering experience.
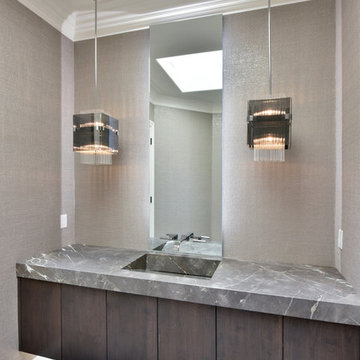
Martin Mann
На фото: большой туалет в стиле неоклассика (современная классика) с плоскими фасадами, темными деревянными фасадами, серыми стенами, монолитной раковиной и белым полом
На фото: большой туалет в стиле неоклассика (современная классика) с плоскими фасадами, темными деревянными фасадами, серыми стенами, монолитной раковиной и белым полом
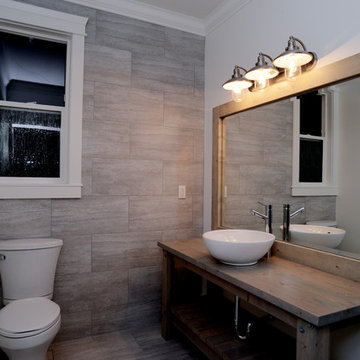
When this young family of two approached us, they knew exactly what they wanted: to live in a high end home situated in a great neighbourhood. This Murrayville, Langley residence was 25 years old when we arrived, but when we left it looked brand new. The spectacular views didn't match the previous interior, so we added a touch of magic. A few renovations in this space included:
Addition of a 16 foot kitchen island
Installation of high end appliances
Adorned the space with stunning pendants
Added a unique 18 foot tall fireplace
Custom classic Versa millwork
Addition of single wall shower with glass doors
Nuheat™ heated floors
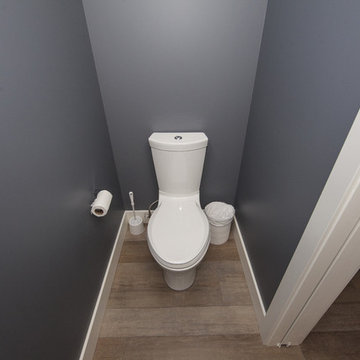
Scott Bruck/Shadow Box Studios
Пример оригинального дизайна: большой туалет в современном стиле с настольной раковиной, столешницей из гранита, разноцветной плиткой, плиткой мозаикой, серыми стенами, темным паркетным полом и унитазом-моноблоком
Пример оригинального дизайна: большой туалет в современном стиле с настольной раковиной, столешницей из гранита, разноцветной плиткой, плиткой мозаикой, серыми стенами, темным паркетным полом и унитазом-моноблоком
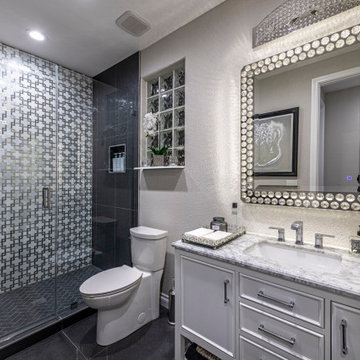
Powder room with amazing wall tile, and LED lighting
На фото: большой туалет в стиле неоклассика (современная классика) с фасадами в стиле шейкер, белыми фасадами, раздельным унитазом, серой плиткой, керамической плиткой, серыми стенами, полом из керамической плитки, врезной раковиной, столешницей из кварцита, серым полом, белой столешницей и напольной тумбой с
На фото: большой туалет в стиле неоклассика (современная классика) с фасадами в стиле шейкер, белыми фасадами, раздельным унитазом, серой плиткой, керамической плиткой, серыми стенами, полом из керамической плитки, врезной раковиной, столешницей из кварцита, серым полом, белой столешницей и напольной тумбой с
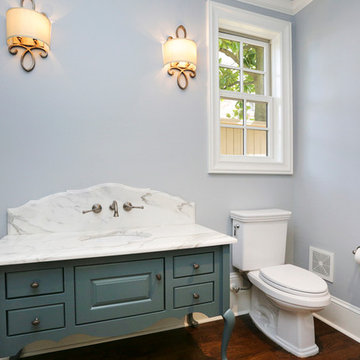
Wade Blissard
На фото: большой туалет в классическом стиле с врезной раковиной, плоскими фасадами, синими фасадами, мраморной столешницей, раздельным унитазом, белой плиткой, плиткой из листового камня, синими стенами и темным паркетным полом с
На фото: большой туалет в классическом стиле с врезной раковиной, плоскими фасадами, синими фасадами, мраморной столешницей, раздельным унитазом, белой плиткой, плиткой из листового камня, синими стенами и темным паркетным полом с
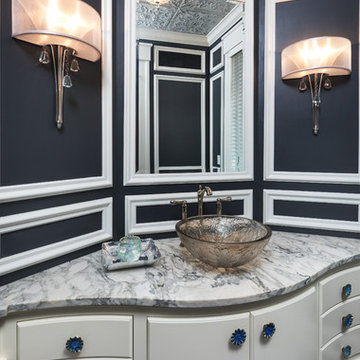
This powder room was challenging to design because of its unique layout. To accommodate the rooms distinctive shape, I designed a curved vanity to fit perfectly within the space that features plenty of storage and a crystal vessel sink on top of a marble countertop to add an element of elegance. The symmetrical crown molding detail and the tin ceiling design ties the room together with the perfect amount of sophistication
LandMark Photography
Sharatt Architect
Builder: Kyle Hunt
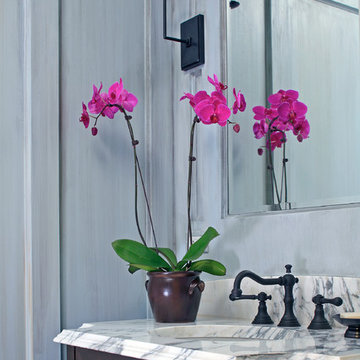
This gracious property in the award-winning Blaine school district - and just off the Southport Corridor - marries an old world European design sensibility with contemporary technologies and unique artisan details. With more than 5,200 square feet, the home has four bedrooms and three bathrooms on the second floor, including a luxurious master suite with a private terrace.
The house also boasts a distinct foyer; formal living and dining rooms designed in an open-plan concept; an expansive, eat-in, gourmet kitchen which is open to the first floor great room; lower-level family room; an attached, heated, 2-½ car garage with roof deck; a penthouse den and roof deck; and two additional rooms on the lower level which could be used as bedrooms, home offices or exercise rooms. The home, designed with an extra-wide floorplan, achieved through side yard relief, also has considerable, professionally-landscaped outdoor living spaces.
This brick and limestone residence has been designed with family-functional experiences and classically proportioned spaces in mind. Highly-efficient environmental technologies have been integrated into the design and construction and the plan also takes into consideration the incorporation of all types of advanced communications systems.
The home went under contract in less than 45 days in 2011.
Jim Yochum
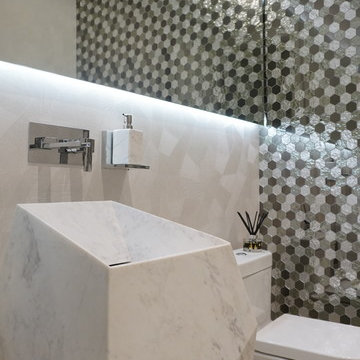
Стильный дизайн: большой туалет в современном стиле с унитазом-моноблоком, серой плиткой, белой плиткой, монолитной раковиной и бежевым полом - последний тренд
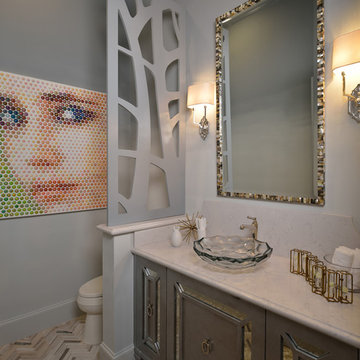
Miro Dvorscak
Peterson Homebuilders, Inc.
CLR Design Services, Inc
Источник вдохновения для домашнего уюта: большой туалет в стиле фьюжн с фасадами островного типа, серыми фасадами, серыми стенами, полом из керамической плитки, настольной раковиной, столешницей из искусственного камня и бежевым полом
Источник вдохновения для домашнего уюта: большой туалет в стиле фьюжн с фасадами островного типа, серыми фасадами, серыми стенами, полом из керамической плитки, настольной раковиной, столешницей из искусственного камня и бежевым полом
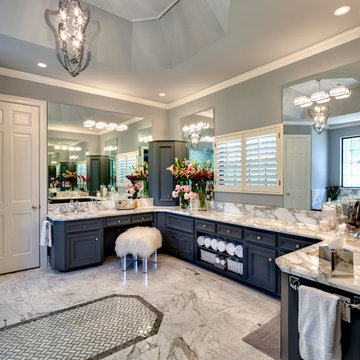
Идея дизайна: большой туалет в стиле ретро с фасадами с декоративным кантом, черными фасадами, серыми стенами, мраморным полом и белым полом
Большой серый туалет – фото дизайна интерьера
7