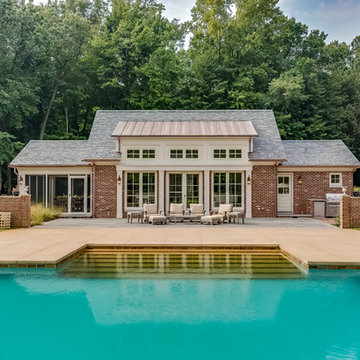Фото: большой бирюзовый бассейн
Сортировать:
Бюджет
Сортировать:Популярное за сегодня
1 - 20 из 6 723 фото
1 из 3

landscape design by merge studio © ramsay photography
Пример оригинального дизайна: большой спортивный, прямоугольный бассейн на заднем дворе в стиле модернизм с зоной барбекю
Пример оригинального дизайна: большой спортивный, прямоугольный бассейн на заднем дворе в стиле модернизм с зоной барбекю
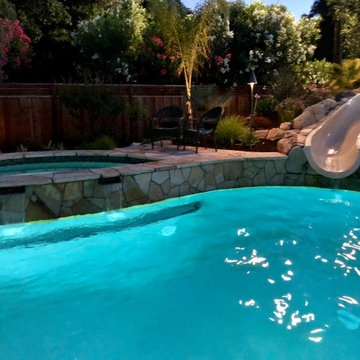
Стильный дизайн: большой естественный бассейн произвольной формы на заднем дворе в морском стиле с джакузи и мощением тротуарной плиткой - последний тренд
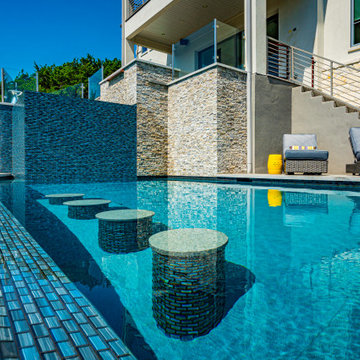
This was an exceptional challenge due to elevation and access. This spa sits 17 feet above grade and is over 6 feet above the pool. The space was extremely limited but we found the perfect fit. This project includes an infinity edge spa with a Faux edge pool. It also includes a lean to cabana and an automated fire pit. Secured by tempered glass railing and accentuated by beautiful Artistry in mosaics glass tile.

A So-CAL inspired Pool Pavilion Oasis in Central PA
На фото: большой спортивный, прямоугольный бассейн на заднем дворе в стиле неоклассика (современная классика) с домиком у бассейна и мощением тротуарной плиткой с
На фото: большой спортивный, прямоугольный бассейн на заднем дворе в стиле неоклассика (современная классика) с домиком у бассейна и мощением тротуарной плиткой с
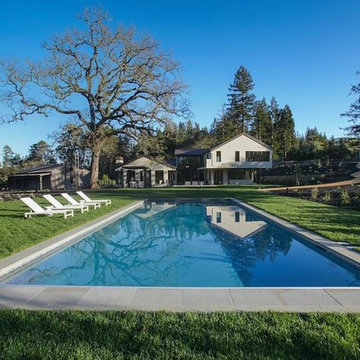
Стильный дизайн: большой спортивный, прямоугольный бассейн на заднем дворе в стиле модернизм с мощением тротуарной плиткой - последний тренд
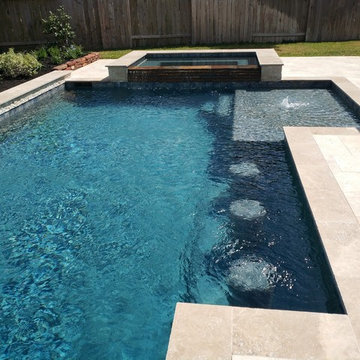
Идея дизайна: большой спортивный, прямоугольный бассейн на заднем дворе в стиле неоклассика (современная классика) с джакузи и покрытием из каменной брусчатки
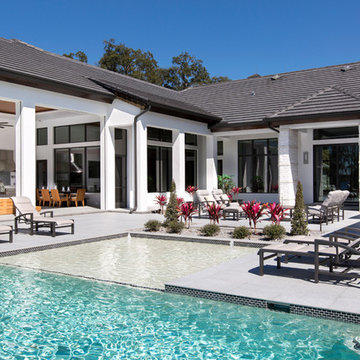
Стильный дизайн: большой спортивный, прямоугольный бассейн на заднем дворе в современном стиле с фонтаном и мощением тротуарной плиткой - последний тренд
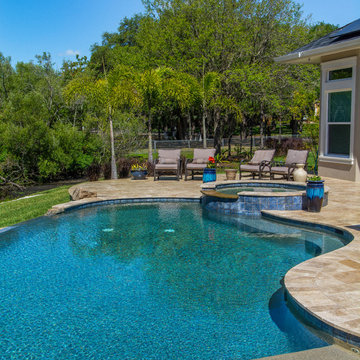
On this project, we were hired to build this home and outdoor space on the beautiful piece of property the home owners had previously purchased. To do this, we transformed the rugged lake view property into the Safety Harbor Oasis it is now. A few interesting components of this is having covered and uncovered outdoor lounging areas and a pool for further relaxation. Now our clients have a home, outdoor living spaces, and outdoor kitchen which fits their lifestyle perfectly and are proud to show off when hosting.
Photographer: Johan Roetz
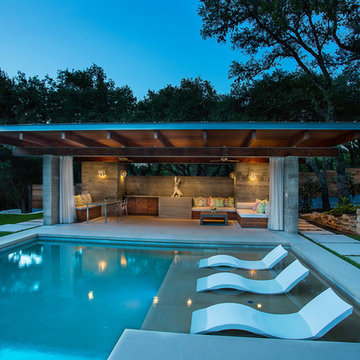
This is a wonderful lap pool that has a taste of modern with the clean lines and cement cabana that also has a flair of the rustic with wood beams and a hill country stone bench. It also has a simple grass lawn that has very large planters as signature statements to once again give it a modern feel. Photography by Vernon Wentz of Ad Imagery
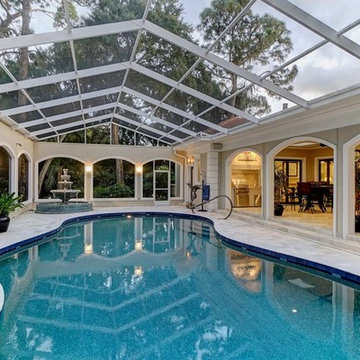
Идея дизайна: большой спортивный бассейн произвольной формы в доме в классическом стиле с фонтаном и покрытием из каменной брусчатки
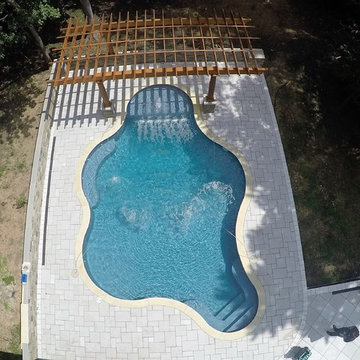
Идея дизайна: большой бассейн произвольной формы на заднем дворе в современном стиле с мощением тротуарной плиткой
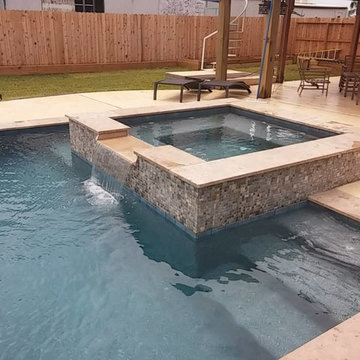
Источник вдохновения для домашнего уюта: большой спортивный, прямоугольный бассейн на заднем дворе в классическом стиле с джакузи и покрытием из бетонных плит
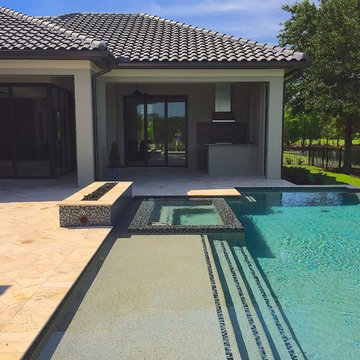
На фото: большой спортивный, прямоугольный бассейн на заднем дворе в классическом стиле с джакузи и покрытием из каменной брусчатки с
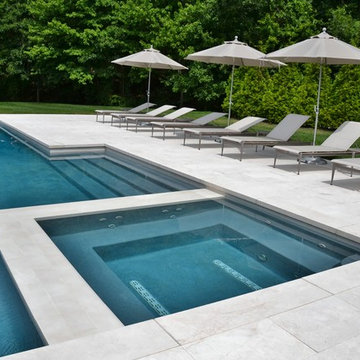
Modern outdoor pool and spa with white marble patio
Пример оригинального дизайна: большой спортивный, прямоугольный бассейн на заднем дворе в стиле модернизм
Пример оригинального дизайна: большой спортивный, прямоугольный бассейн на заднем дворе в стиле модернизм
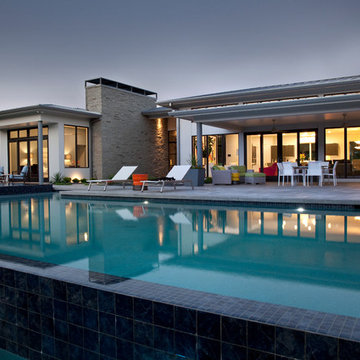
[Photography by Ralph Lauer] [Landscaping and Pool Design by Lin Michaels]
На фото: большой прямоугольный бассейн-инфинити на заднем дворе в стиле модернизм с джакузи и мощением тротуарной плиткой с
На фото: большой прямоугольный бассейн-инфинити на заднем дворе в стиле модернизм с джакузи и мощением тротуарной плиткой с
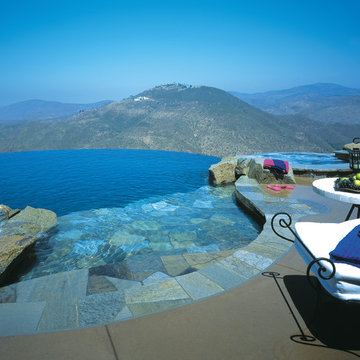
На фото: большой бассейн-инфинити произвольной формы на заднем дворе в современном стиле с покрытием из бетонных плит
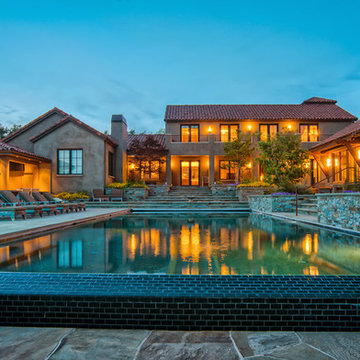
Riptide - Ed Aiona
Источник вдохновения для домашнего уюта: большой прямоугольный бассейн-инфинити на заднем дворе в средиземноморском стиле с покрытием из бетонных плит и джакузи
Источник вдохновения для домашнего уюта: большой прямоугольный бассейн-инфинити на заднем дворе в средиземноморском стиле с покрытием из бетонных плит и джакузи
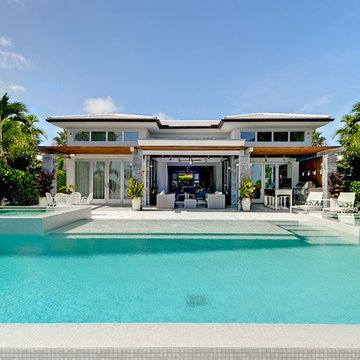
Materials: Afyon White Classic Sandblasted Pavers
Источник вдохновения для домашнего уюта: большой прямоугольный бассейн на заднем дворе в современном стиле с джакузи
Источник вдохновения для домашнего уюта: большой прямоугольный бассейн на заднем дворе в современном стиле с джакузи

It started with vision. Then arrived fresh sight, seeing what was absent, seeing what was possible. Followed quickly by desire and creativity and know-how and communication and collaboration.
When the Ramsowers first called Exterior Worlds, all they had in mind was an outdoor fountain. About working with the Ramsowers, Jeff Halper, owner of Exterior Worlds says, “The Ramsowers had great vision. While they didn’t know exactly what they wanted, they did push us to create something special for them. I get inspired by my clients who are engaged and focused on design like they were. When you get that kind of inspiration and dialogue, you end up with a project like this one.”
For Exterior Worlds, our design process addressed two main features of the original space—the blank surface of the yard surrounded by looming architecture and plain fencing. With the yard, we dug out the center of it to create a one-foot drop in elevation in which to build a sunken pool. At one end, we installed a spa, lining it with a contrasting darker blue glass tile. Pedestals topped with urns anchor the pool and provide a place for spot color. Jets of water emerge from these pedestals. This moving water becomes a shield to block out urban noises and makes the scene lively. (And the children think it’s great fun to play in them.) On the side of the pool, another fountain, an illuminated basin built of limestone, brick and stainless steel, feeds the pool through three slots.
The pool is counterbalanced by a large plot of grass. What is inventive about this grassy area is its sub-structure. Before putting down the grass, we installed a French drain using grid pavers that pulls water away, an action that keeps the soil from compacting and the grass from suffocating. The entire sunken area is finished off with a border of ground cover that transitions the eye to the limestone walkway and the retaining wall, where we used the same reclaimed bricks found in architectural features of the house.
In the outer border along the fence line, we planted small trees that give the space scale and also hide some unsightly utility infrastructure. Boxwood and limestone gravel were embroidered into a parterre design to underscore the formal shape of the pool. Additionally, we planted a rose garden around the illuminated basin and a color garden for seasonal color at the far end of the yard across from the covered terrace.
To address the issue of the house’s prominence, we added a pergola to the main wing of the house. The pergola is made of solid aluminum, chosen for its durability, and painted black. The Ramsowers had used reclaimed ornamental iron around their front yard and so we replicated its pattern in the pergola’s design. “In making this design choice and also by using the reclaimed brick in the pool area, we wanted to honor the architecture of the house,” says Halper.
We continued the ornamental pattern by building an aluminum arbor and pool security fence along the covered terrace. The arbor’s supports gently curve out and away from the house. It, plus the pergola, extends the structural aspect of the house into the landscape. At the same time, it softens the hard edges of the house and unifies it with the yard. The softening effect is further enhanced by the wisteria vine that will eventually cover both the arbor and the pergola. From a practical standpoint, the pergola and arbor provide shade, especially when the vine becomes mature, a definite plus for the west-facing main house.
This newly-created space is an updated vision for a traditional garden that combines classic lines with the modern sensibility of innovative materials. The family is able to sit in the house or on the covered terrace and look out over the landscaping. To enjoy its pleasing form and practical function. To appreciate its cool, soothing palette, the blues of the water flowing into the greens of the garden with a judicious use of color. And accept its invitation to step out, step down, jump in, enjoy.
Фото: большой бирюзовый бассейн
1
