Сортировать:
Бюджет
Сортировать:Популярное за сегодня
1 - 20 из 32 937 фото
1 из 3

Источник вдохновения для домашнего уюта: большая терраса на внутреннем дворе, на втором этаже в стиле рустика с навесом, металлическими перилами и зоной барбекю

Greg Reigler
Стильный дизайн: большая веранда на переднем дворе в классическом стиле с навесом и настилом - последний тренд
Стильный дизайн: большая веранда на переднем дворе в классическом стиле с навесом и настилом - последний тренд

The upper deck includes Ipe flooring, an outdoor kitchen with concrete countertops, and a custom decorative metal railing that connects to the lower deck's artificial turf area. The ground level features custom concrete pavers, fire pit, open framed pergola with day bed and under decking system.

landscape design by merge studio © ramsay photography
Пример оригинального дизайна: большой спортивный, прямоугольный бассейн на заднем дворе в стиле модернизм с зоной барбекю
Пример оригинального дизайна: большой спортивный, прямоугольный бассейн на заднем дворе в стиле модернизм с зоной барбекю

На фото: большая беседка во дворе частного дома на заднем дворе в классическом стиле с покрытием из каменной брусчатки

Landscape Architect: Howard Cohen
Photography by: Bob Narod, Photographer, LLC
Источник вдохновения для домашнего уюта: большой регулярный сад в классическом стиле с мощением тротуарной плиткой и клумбами
Источник вдохновения для домашнего уюта: большой регулярный сад в классическом стиле с мощением тротуарной плиткой и клумбами

Стильный дизайн: большая веранда на заднем дворе в стиле неоклассика (современная классика) с крыльцом с защитной сеткой, покрытием из каменной брусчатки, навесом и металлическими перилами - последний тренд

Стильный дизайн: большой двор на заднем дворе в стиле рустика с местом для костра и покрытием из каменной брусчатки без защиты от солнца - последний тренд
![LAKEVIEW [reno]](https://st.hzcdn.com/fimgs/pictures/decks/lakeview-reno-omega-construction-and-design-inc-img~7b21a6f70a34750b_7884-1-9a117f0-w360-h360-b0-p0.jpg)
© Greg Riegler
Пример оригинального дизайна: большая терраса на заднем дворе в классическом стиле с навесом и зоной барбекю
Пример оригинального дизайна: большая терраса на заднем дворе в классическом стиле с навесом и зоной барбекю
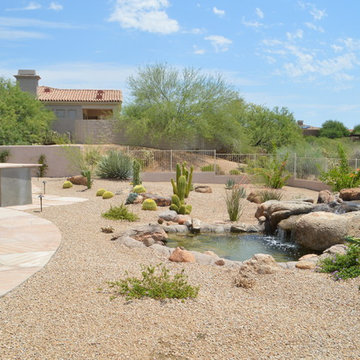
A natural boulder water fall just off of the flagstone patio.
Photo by Pascale
Идея дизайна: большой солнечный садовый фонтан на заднем дворе в стиле фьюжн с хорошей освещенностью и покрытием из гравия
Идея дизайна: большой солнечный садовый фонтан на заднем дворе в стиле фьюжн с хорошей освещенностью и покрытием из гравия
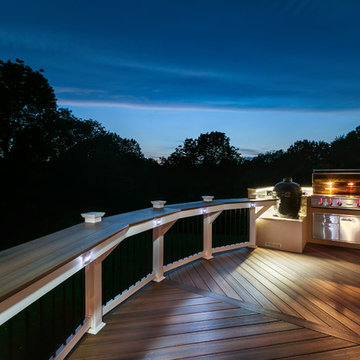
Craig Westerman
На фото: большая терраса на крыше в классическом стиле без защиты от солнца
На фото: большая терраса на крыше в классическом стиле без защиты от солнца

Photography by Morgan Howarth
Пример оригинального дизайна: большая пергола на террасе на заднем дворе в классическом стиле с зоной барбекю
Пример оригинального дизайна: большая пергола на террасе на заднем дворе в классическом стиле с зоной барбекю
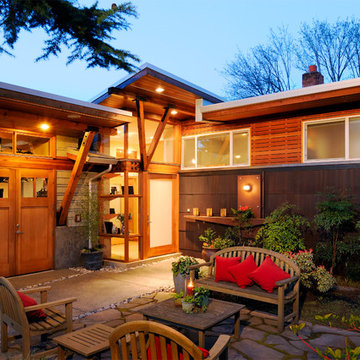
M.I.R. Phase 3 denotes the third phase of the transformation of a 1950’s daylight rambler on Mercer Island, Washington into a contemporary family dwelling in tune with the Northwest environment. Phase one modified the front half of the structure which included expanding the Entry and converting a Carport into a Garage and Shop. Phase two involved the renovation of the Basement level.
Phase three involves the renovation and expansion of the Upper Level of the structure which was designed to take advantage of views to the "Green-Belt" to the rear of the property. Existing interior walls were removed in the Main Living Area spaces were enlarged slightly to allow for a more open floor plan for the Dining, Kitchen and Living Rooms. The Living Room now reorients itself to a new deck at the rear of the property. At the other end of the Residence the existing Master Bedroom was converted into the Master Bathroom and a Walk-in-closet. A new Master Bedroom wing projects from here out into a grouping of cedar trees and a stand of bamboo to the rear of the lot giving the impression of a tree-house. A new semi-detached multi-purpose space is located below the projection of the Master Bedroom and serves as a Recreation Room for the family's children. As the children mature the Room is than envisioned as an In-home Office with the distant possibility of having it evolve into a Mother-in-law Suite.
Hydronic floor heat featuring a tankless water heater, rain-screen façade technology, “cool roof” with standing seam sheet metal panels, Energy Star appliances and generous amounts of natural light provided by insulated glass windows, transoms and skylights are some of the sustainable features incorporated into the design. “Green” materials such as recycled glass countertops, salvaging and refinishing the existing hardwood flooring, cementitous wall panels and "rusty metal" wall panels have been used throughout the Project. However, the most compelling element that exemplifies the project's sustainability is that it was not torn down and replaced wholesale as so many of the homes in the neighborhood have.
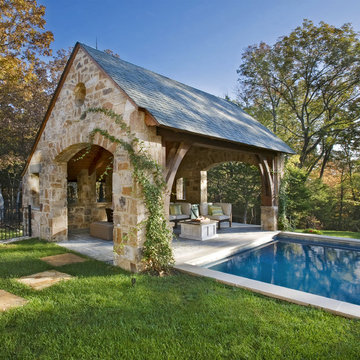
A traditional house that meanders around courtyards built as though it where built in stages over time. Well proportioned and timeless. Presenting its modest humble face this large home is filled with surprises as it demands that you take your time to experiance it.
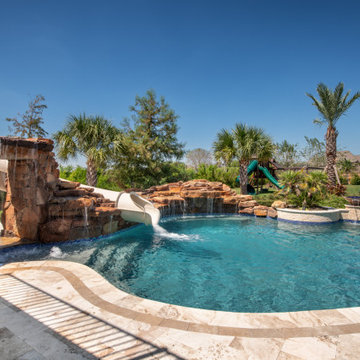
An incredibly fun party pool, large natural boulder swimming pool with a flowing free formed shape, waterfalls and custom fire features. A custom addition second floor balcony was constructed to feature a water slide from the second floor. Under the custom deck is a custom fireplace, outdoor licing and a custon gourmet outdoor kitchen and bar. A large fire pit detination area overlooks the property. A beautiful deep blue pebble tec plaster and a lush green oasis landscape complete this project.

На фото: большая пергола во дворе частного дома на заднем дворе в классическом стиле с летней кухней и покрытием из каменной брусчатки с
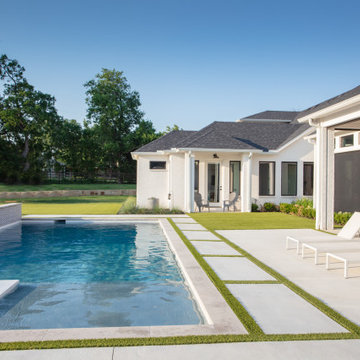
Customers were a busy family that was travelling a lot and maintaining their yard. We installed turf strips around the pool and and 2,000 sf of lawn turf. Now the family can enjoy the backyard no matter how long they were gone for travels.

Unique opportunity to live your best life in this architectural home. Ideally nestled at the end of a serene cul-de-sac and perfectly situated at the top of a knoll with sweeping mountain, treetop, and sunset views- some of the best in all of Westlake Village! Enter through the sleek mahogany glass door and feel the awe of the grand two story great room with wood-clad vaulted ceilings, dual-sided gas fireplace, custom windows w/motorized blinds, and gleaming hardwood floors. Enjoy luxurious amenities inside this organic flowing floorplan boasting a cozy den, dream kitchen, comfortable dining area, and a masterpiece entertainers yard. Lounge around in the high-end professionally designed outdoor spaces featuring: quality craftsmanship wood fencing, drought tolerant lush landscape and artificial grass, sleek modern hardscape with strategic landscape lighting, built in BBQ island w/ plenty of bar seating and Lynx Pro-Sear Rotisserie Grill, refrigerator, and custom storage, custom designed stone gas firepit, attached post & beam pergola ready for stargazing, cafe lights, and various calming water features—All working together to create a harmoniously serene outdoor living space while simultaneously enjoying 180' views! Lush grassy side yard w/ privacy hedges, playground space and room for a farm to table garden! Open concept luxe kitchen w/SS appliances incl Thermador gas cooktop/hood, Bosch dual ovens, Bosch dishwasher, built in smart microwave, garden casement window, customized maple cabinetry, updated Taj Mahal quartzite island with breakfast bar, and the quintessential built-in coffee/bar station with appliance storage! One bedroom and full bath downstairs with stone flooring and counter. Three upstairs bedrooms, an office/gym, and massive bonus room (with potential for separate living quarters). The two generously sized bedrooms with ample storage and views have access to a fully upgraded sumptuous designer bathroom! The gym/office boasts glass French doors, wood-clad vaulted ceiling + treetop views. The permitted bonus room is a rare unique find and has potential for possible separate living quarters. Bonus Room has a separate entrance with a private staircase, awe-inspiring picture windows, wood-clad ceilings, surround-sound speakers, ceiling fans, wet bar w/fridge, granite counters, under-counter lights, and a built in window seat w/storage. Oversized master suite boasts gorgeous natural light, endless views, lounge area, his/hers walk-in closets, and a rustic spa-like master bath featuring a walk-in shower w/dual heads, frameless glass door + slate flooring. Maple dual sink vanity w/black granite, modern brushed nickel fixtures, sleek lighting, W/C! Ultra efficient laundry room with laundry shoot connecting from upstairs, SS sink, waterfall quartz counters, and built in desk for hobby or work + a picturesque casement window looking out to a private grassy area. Stay organized with the tastefully handcrafted mudroom bench, hooks, shelving and ample storage just off the direct 2 car garage! Nearby the Village Homes clubhouse, tennis & pickle ball courts, ample poolside lounge chairs, tables, and umbrellas, full-sized pool for free swimming and laps, an oversized children's pool perfect for entertaining the kids and guests, complete with lifeguards on duty and a wonderful place to meet your Village Homes neighbors. Nearby parks, schools, shops, hiking, lake, beaches, and more. Live an intentionally inspired life at 2228 Knollcrest — a sprawling architectural gem!

Centered on an arched pergola, the gas grill is convenient to bar seating, the refrigerator and the trash receptacle. The pergola ties into other wood structures on site and the circular bar reflects a large circular bluestone insert on the patio.
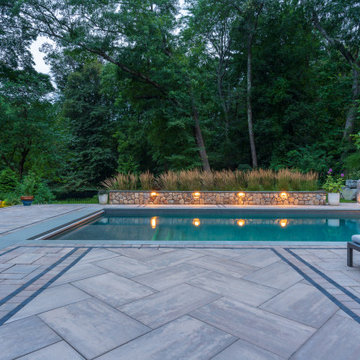
An A-Frame pavilion complete with outdoor kitchen and floor to ceiling fireplace overlooks the lower pool terrace, featuring herringbone pavers.
Свежая идея для дизайна: большой прямоугольный бассейн на заднем дворе в современном стиле с мощением тротуарной плиткой - отличное фото интерьера
Свежая идея для дизайна: большой прямоугольный бассейн на заднем дворе в современном стиле с мощением тротуарной плиткой - отличное фото интерьера
Фото: большие синие экстерьеры
1





