Сортировать:
Бюджет
Сортировать:Популярное за сегодня
61 - 80 из 706 фото
1 из 3
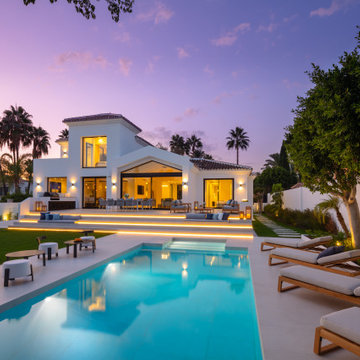
Свежая идея для дизайна: большой прямоугольный бассейн на заднем дворе в средиземноморском стиле - отличное фото интерьера
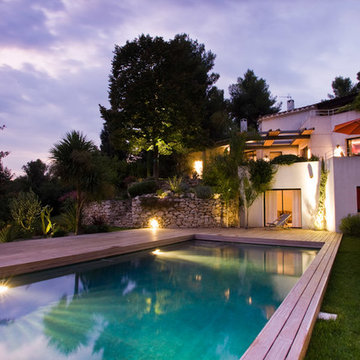
На фото: большой прямоугольный бассейн на заднем дворе в средиземноморском стиле с настилом
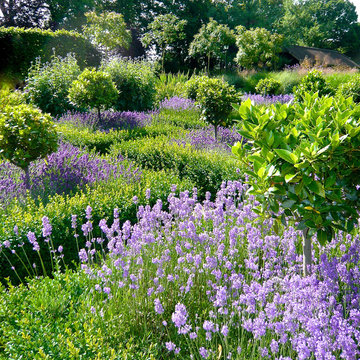
A pretty knot garden/parterre with lots of lavender in a large Berkshire garden by Jo Alderson Phillips
Стильный дизайн: большой солнечный, летний регулярный сад на заднем дворе в стиле кантри с хорошей освещенностью, клумбами и покрытием из каменной брусчатки - последний тренд
Стильный дизайн: большой солнечный, летний регулярный сад на заднем дворе в стиле кантри с хорошей освещенностью, клумбами и покрытием из каменной брусчатки - последний тренд
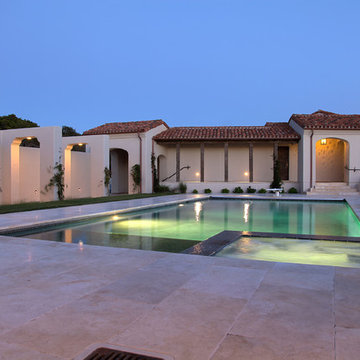
На фото: большой прямоугольный, спортивный бассейн на заднем дворе в средиземноморском стиле с домиком у бассейна и покрытием из плитки с
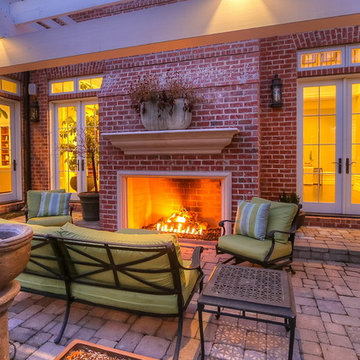
Стильный дизайн: большая пергола во дворе частного дома на заднем дворе в классическом стиле с местом для костра и мощением клинкерной брусчаткой - последний тренд
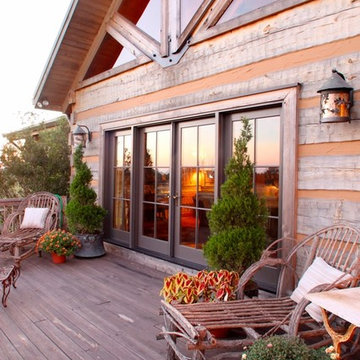
Although they were happy living in Tuscaloosa, Alabama, Bill and Kay Barkley longed to call Prairie Oaks Ranch, their 5,000-acre working cattle ranch, home. Wanting to preserve what was already there, the Barkleys chose a Timberlake-style log home with similar design features such as square logs and dovetail notching.
The Barkleys worked closely with Hearthstone and general contractor Harold Tucker to build their single-level, 4,848-square-foot home crafted of eastern white pine logs. But it is inside where Southern hospitality and log-home grandeur are taken to a new level of sophistication with it’s elaborate and eclectic mix of old and new. River rock fireplaces in the formal and informal living rooms, numerous head mounts and beautifully worn furniture add to the rural charm.
One of the home's most unique features is the front door, which was salvaged from an old Irish castle. Kay discovered it at market in High Point, North Carolina. Weighing in at nearly 1,000 pounds, the door and its casing had to be set with eight-inch long steel bolts.
The home is positioned so that the back screened porch overlooks the valley and one of the property's many lakes. When the sun sets, lighted fountains in the lake turn on, creating the perfect ending to any day. “I wanted our home to have contrast,” shares Kay. “So many log homes reflect a ski lodge or they have a country or a Southwestern theme; I wanted my home to have a mix of everything.” And surprisingly, it all comes together beautifully.
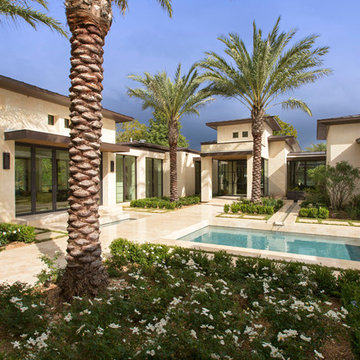
Mark Knight Photography
Пример оригинального дизайна: большой летний садовый фонтан на внутреннем дворе в современном стиле с полуденной тенью и покрытием из каменной брусчатки
Пример оригинального дизайна: большой летний садовый фонтан на внутреннем дворе в современном стиле с полуденной тенью и покрытием из каменной брусчатки
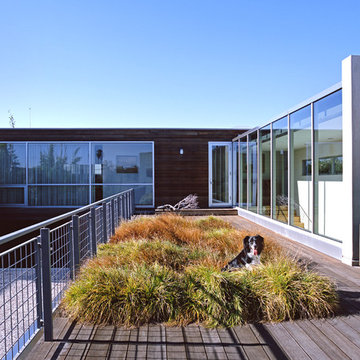
Photograph by Art Gray
Пример оригинального дизайна: большая терраса на крыше, на втором этаже в стиле модернизм без защиты от солнца
Пример оригинального дизайна: большая терраса на крыше, на втором этаже в стиле модернизм без защиты от солнца
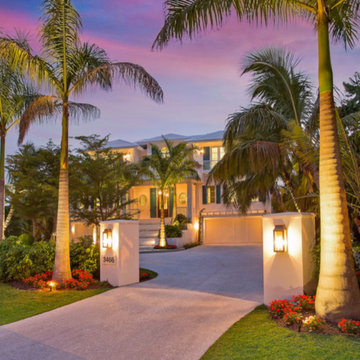
На фото: большой солнечный участок и сад зимой на переднем дворе в морском стиле с подъездной дорогой, хорошей освещенностью и мощением тротуарной плиткой
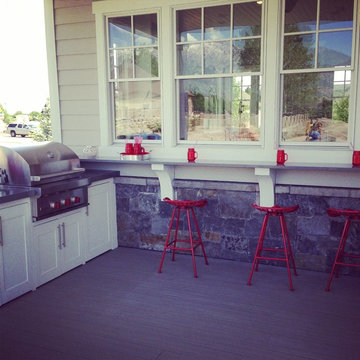
Large trex deck off of the kitchen and dining room has a large covered BBQ area and raised counter top seating. Built in cabinets with two mini fridges. Large dining area and sitting areas.
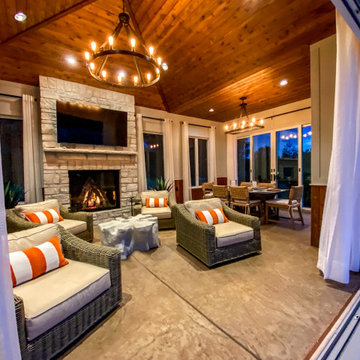
An elaborate pool house that includes a full bathroom, a kitchen prep area, a beautiful gas fireplace, HVAC system, a dining area, and stamped concrete. Located next to a beautiful pool, this is a room that is sure to impress. The fireplace and HVAC system will help create a comfortable space to enjoy throughout the year.
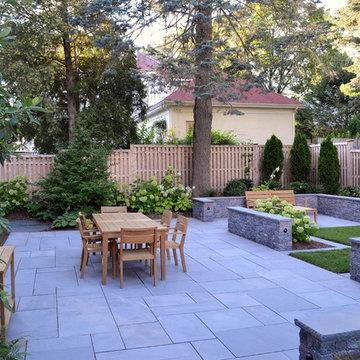
Newton, MA landscape renovation with bluestone patio, seat walls, privacy fence and planting garden. - Sallie Hill Design | Landscape Architecture | 339-970-9058 | salliehilldesign.com | photo ©2015 Brian Hill
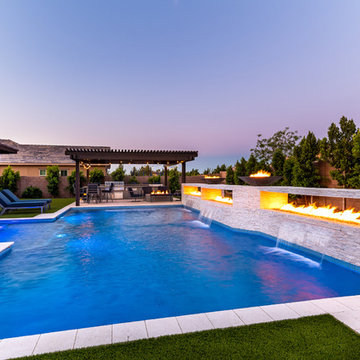
A description of the homeowners and space from Linnzy, the Presidential Pools, Spas & Patio designer who worked on this project:
"The homeowners can be described as an active family of three boys. They tend to host family and friends and wanted a space that could fill their large backyard and yet be functional for the kids and adults. The contemporary straight lines of the pool match the interior of the house giving them a resort feel in the very own backyard! The large pergola is a perfect area to cool off in the shade while enjoying a large outdoor kitchen as well as an oversized fire pit for the cooler nights and roasting marshmallows. They wanted a wow factor as the pool is the main focal point from the living room, and the oversized wall and rain sheer did the trick!"
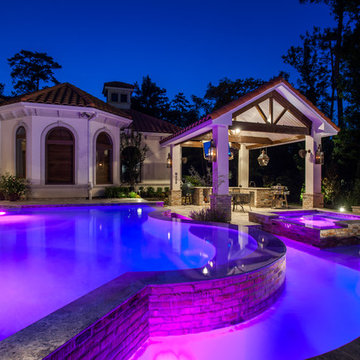
Paul Ladd is the best Photographer in Houston Area
This pool uses contemporary shapes and elevations with traditional french quarter materials, a wonderful match of new design techniques with New Orleans Taste !

This unique city-home is designed with a center entry, flanked by formal living and dining rooms on either side. An expansive gourmet kitchen / great room spans the rear of the main floor, opening onto a terraced outdoor space comprised of more than 700SF.
The home also boasts an open, four-story staircase flooded with natural, southern light, as well as a lower level family room, four bedrooms (including two en-suite) on the second floor, and an additional two bedrooms and study on the third floor. A spacious, 500SF roof deck is accessible from the top of the staircase, providing additional outdoor space for play and entertainment.
Due to the location and shape of the site, there is a 2-car, heated garage under the house, providing direct entry from the garage into the lower level mudroom. Two additional off-street parking spots are also provided in the covered driveway leading to the garage.
Designed with family living in mind, the home has also been designed for entertaining and to embrace life's creature comforts. Pre-wired with HD Video, Audio and comprehensive low-voltage services, the home is able to accommodate and distribute any low voltage services requested by the homeowner.
This home was pre-sold during construction.
Steve Hall, Hedrich Blessing
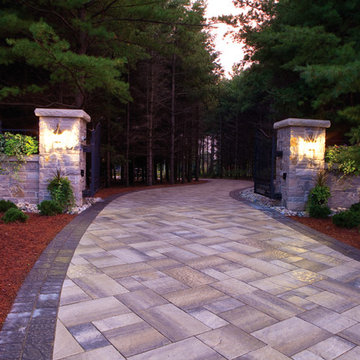
These large gates provide controlled entry to this property with style and elegance. Automatic sensors in the driveway detect approaching and departing cars.

Идея дизайна: большая веранда на боковом дворе в стиле кантри с покрытием из каменной брусчатки, навесом и зоной барбекю
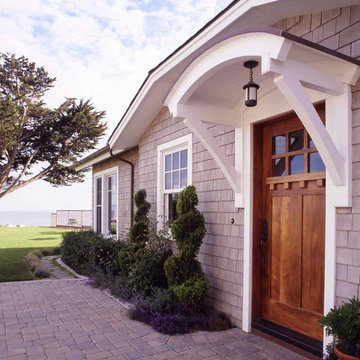
Tom Story | This family beach house and guest cottage sits perched above the Santa Cruz Yacht Harbor. A portion of the main house originally housed 1930’s era changing rooms for a Beach Club which included distinguished visitors such as Will Rogers. An apt connection for the new owners also have Oklahoma ties. The structures were limited to one story due to historic easements, therefore both buildings have fully developed basements featuring large windows and French doors to access European style exterior terraces and stairs up to grade. The main house features 5 bedrooms and 5 baths. Custom cabinetry throughout in built-in furniture style. A large design team helped to bring this exciting project to fruition. The house includes Passive Solar heated design, Solar Electric and Solar Hot Water systems. 4,500sf/420m House + 1300 sf Cottage - 6bdrm
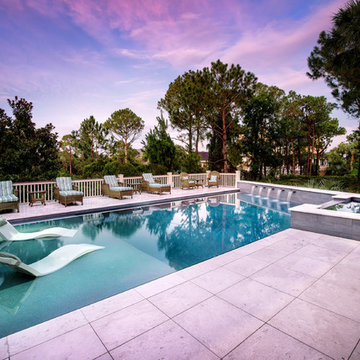
Стильный дизайн: большой наземный бассейн произвольной формы на заднем дворе в современном стиле с домиком у бассейна и покрытием из каменной брусчатки - последний тренд
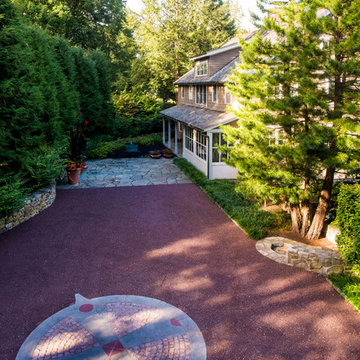
Идея дизайна: большой двор на внутреннем дворе в классическом стиле с растениями в контейнерах и покрытием из гравия без защиты от солнца
Фото: большие фиолетовые экстерьеры
4





