Фото: большие экстерьеры с покрытием из гранитной крошки
Сортировать:
Бюджет
Сортировать:Популярное за сегодня
41 - 60 из 445 фото
1 из 3
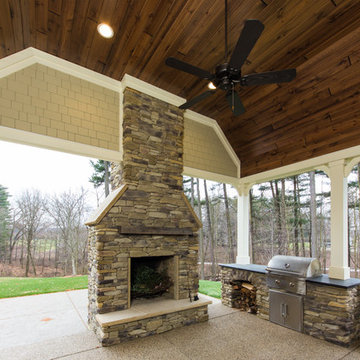
Пример оригинального дизайна: большой двор на заднем дворе в стиле кантри с местом для костра, покрытием из гранитной крошки и навесом
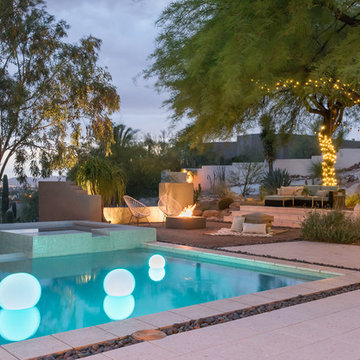
Matt Vacca
Свежая идея для дизайна: большой прямоугольный бассейн-инфинити на заднем дворе в современном стиле с джакузи и покрытием из гранитной крошки - отличное фото интерьера
Свежая идея для дизайна: большой прямоугольный бассейн-инфинити на заднем дворе в современном стиле с джакузи и покрытием из гранитной крошки - отличное фото интерьера
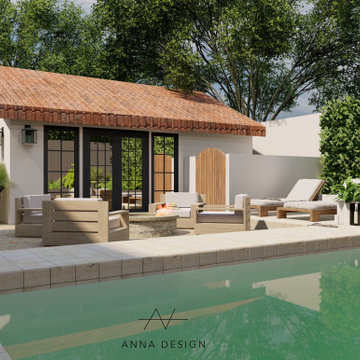
Absolute stunning back yard design for Orlando St customer. Clean, simple and stylish.
What can be better for family time.
На фото: большой солнечный, летний регулярный сад на заднем дворе в средиземноморском стиле с уличным камином, хорошей освещенностью, покрытием из гранитной крошки и с каменным забором
На фото: большой солнечный, летний регулярный сад на заднем дворе в средиземноморском стиле с уличным камином, хорошей освещенностью, покрытием из гранитной крошки и с каменным забором
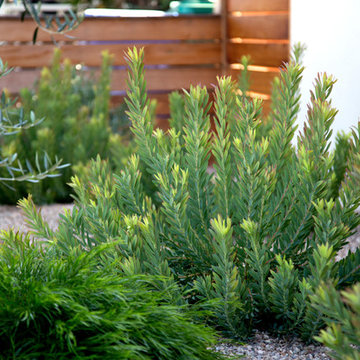
photography by Joslyn Amato
На фото: большой участок и сад на переднем дворе в стиле модернизм с местом для костра и покрытием из гранитной крошки с
На фото: большой участок и сад на переднем дворе в стиле модернизм с местом для костра и покрытием из гранитной крошки с

Raised beds and gate surrounded by Joseph's Coat climbing rose in this beautiful garden
Пример оригинального дизайна: большой солнечный огород на участке на заднем дворе в средиземноморском стиле с хорошей освещенностью и покрытием из гранитной крошки
Пример оригинального дизайна: большой солнечный огород на участке на заднем дворе в средиземноморском стиле с хорошей освещенностью и покрытием из гранитной крошки
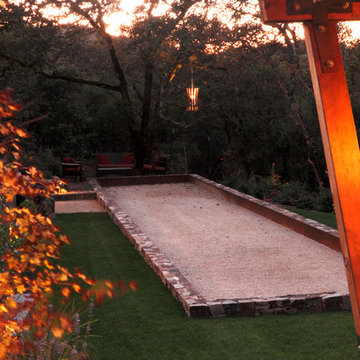
Outdoor kitchen and bocce court. Access provided by paths cut into hillside and built up w/ retaining walls
Пример оригинального дизайна: большой летний участок и сад на склоне в средиземноморском стиле с полуденной тенью и покрытием из гранитной крошки
Пример оригинального дизайна: большой летний участок и сад на склоне в средиземноморском стиле с полуденной тенью и покрытием из гранитной крошки
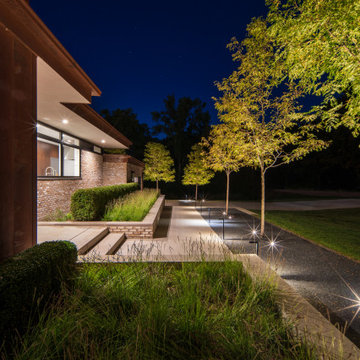
Linear forms are repeated throughout the design and call attention to the dramatic sloping ground. Paths and walls reach towards the surrounding woods, further connecting the house into the land. Simple plantings echo the minimal palette of the house.
Photo by Chris Major.
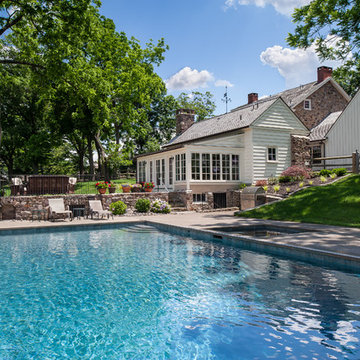
Photographer: Angle Eye Photography
Источник вдохновения для домашнего уюта: большой прямоугольный бассейн на заднем дворе в классическом стиле с покрытием из гранитной крошки
Источник вдохновения для домашнего уюта: большой прямоугольный бассейн на заднем дворе в классическом стиле с покрытием из гранитной крошки
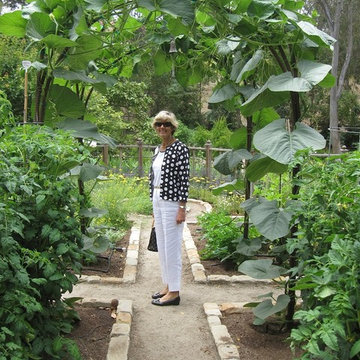
Lucy enjoying the gourd arbor
Идея дизайна: большой солнечный огород на участке на заднем дворе с хорошей освещенностью и покрытием из гранитной крошки
Идея дизайна: большой солнечный огород на участке на заднем дворе с хорошей освещенностью и покрытием из гранитной крошки
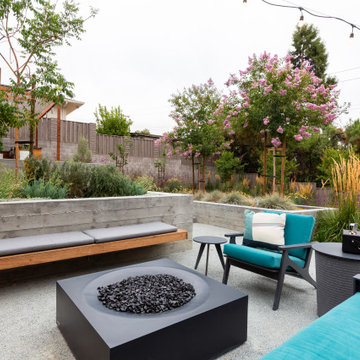
A concrete patio with a modern planter box compliments this modern home. A rounded concrete coping defines the flower bed, while concrete retaining walls and steps soften the overall look. Ultra-Low surface roughness concrete is sandblasted with dark glass beads to achieve the patina finish.
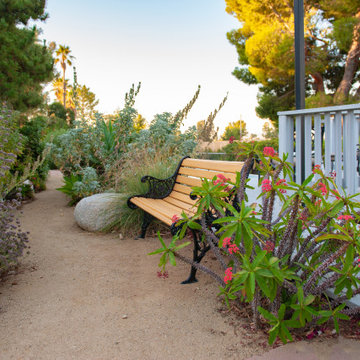
To wander or wonder? That is the question! The decomposed granite trail wanders past fireworks of native blooms and cultivated cacti - yet the benches at its side offer an opportunity for stillness - perfect for birdwatching.
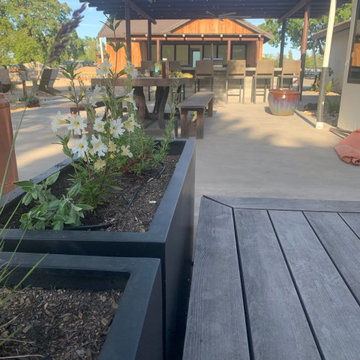
Over 15,000 square feet of North Bay estate become an artistic, low-maintenance sanctuary that integrates seamlessly into the surrounding laguna ecosystem. Near the main buildings, drought-tolerant habitat plantings include colorful, native chaparral pollinators and grasses, with sound-screening shrubs on the periphery for privacy. The design includes thought to fire resistance: clustering plants into groups for fire breaks, surrounding the house in decorative gravel as mulch, and choosing fire-wise plants.
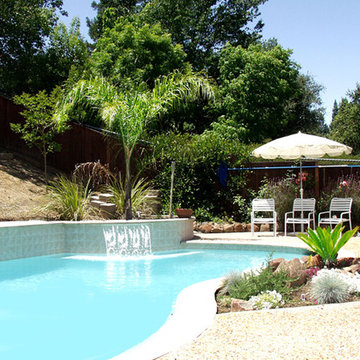
For over 50 years Swan Pools has been creating living environments, with custom swimming pool designs as their centerpieces. As a swimming pool contractor, we work to understand our customers’ hopes and dreams, needs and passions. Then we design and build practical, elegant spaces that enhance their worlds.

To create a serene Modern Mediterranean outdoor sitting, dinning with pool and lounge area we did a complete renovation. We removed a portion of the concrete to create dinning area and built an outdoor kitchen with new appliances, sink and black leathered granite. New stucco walls complete landscape design.
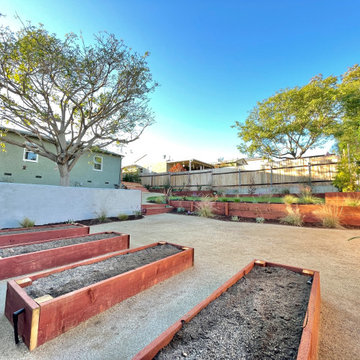
Drought tolerant landscape with succulents create a backyard oasis in this La Mesa, California full home remodel. A combination of tone on tone Green paint is accented with bright white trim for a crisp and clean refreshed look. Large Redwood deck off the kitchen acts as an extension of the home offering our clients the quintessential Southern California indoor-outdoor vibe they had always wanted.
Photo of a mid-sized modern drought-tolerant and full sun backyard decomposed granite and wood fence raised garden bed in San Diego.
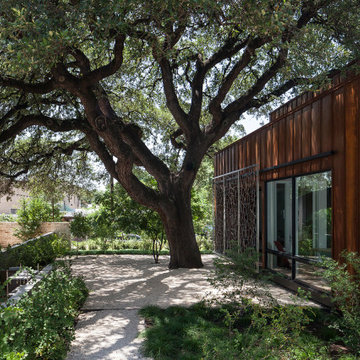
A generous garden is sheltered by a Heritage Live Oak Tree, and forms a close relationship with an adjacent Landscape also designed by Charles Di Piazza Architects.
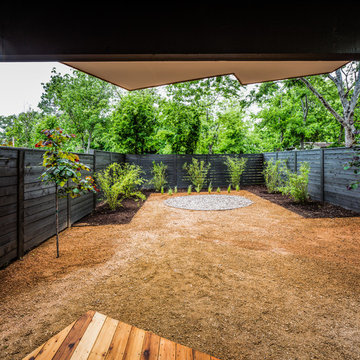
Topher Ayrhart: http://topherayrhart.com/
На фото: большой тенистый участок и сад на заднем дворе в современном стиле с покрытием из гранитной крошки
На фото: большой тенистый участок и сад на заднем дворе в современном стиле с покрытием из гранитной крошки
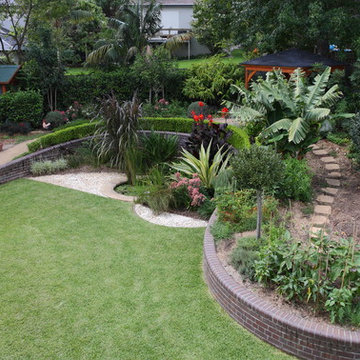
Based on the a logarithmic spiral this garden required extensive protection of existing structures through the demolition of an existing swimming pool and the construction of a sweeping spiral like face brick retaining wall.
The wall has a double bull nose capping and is raked and curved to meet the existing contours. The garden was intended to be functional, productive, provide habitat for a range of native fauna, relaxation and recreation for the owners.
Features of this sustainable landscape include the hardwood bespoke day bed, circular frog pond, custom made and sourced special dry pressed bricks, and the sustainable, productive and elegant plantscaping.
Photos by Peter Brennan
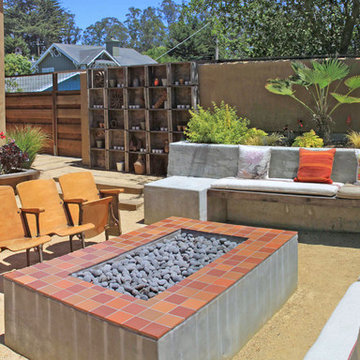
SSA Landscape Architects
Свежая идея для дизайна: большой двор на заднем дворе в средиземноморском стиле с покрытием из гранитной крошки и местом для костра без защиты от солнца - отличное фото интерьера
Свежая идея для дизайна: большой двор на заднем дворе в средиземноморском стиле с покрытием из гранитной крошки и местом для костра без защиты от солнца - отличное фото интерьера
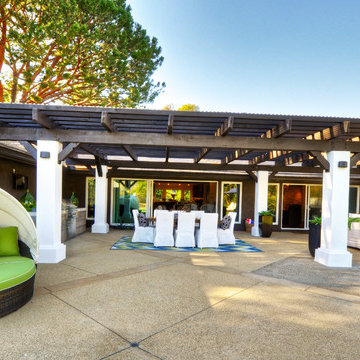
Пример оригинального дизайна: большая пергола во дворе частного дома на заднем дворе в стиле неоклассика (современная классика) с летней кухней и покрытием из гранитной крошки
Фото: большие экстерьеры с покрытием из гранитной крошки
3





