Фото: большие экстерьеры с подпорной стенкой
Сортировать:Популярное за сегодня
1 - 20 из 6 631 фото
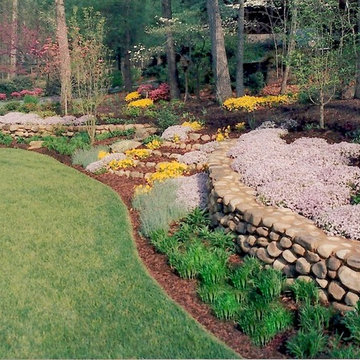
This house could not be seen from the street, so the owners wanted something that would catch the eye and be welcoming. We created a second entrance of sorts with the focal point stairs that lead the eye into the woodland and provide a glimpse of the home. The river stone wall hints at the mountain cabin home that will soon be seen. These meandering walls weave thru the landscape and add much interest to this previously linear and boring view. Large drifts of low maintenance ground covers and perennials were used for seasonal color. A few colorful annuals are scattered around in a purposeful manner to look like natural drifts of wildflowers.
Photographer: Danna Cain, Home & Garden Design, Inc.
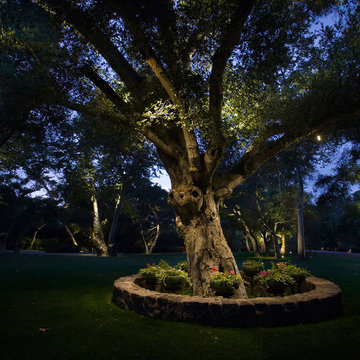
На фото: большой участок и сад на заднем дворе в стиле неоклассика (современная классика) с подпорной стенкой с
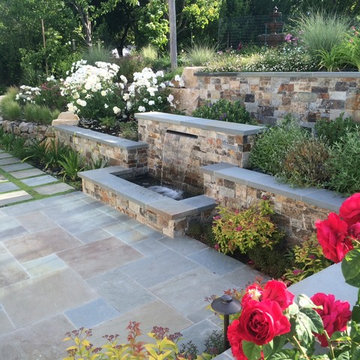
Свежая идея для дизайна: большой солнечный, летний участок и сад на заднем дворе в классическом стиле с подпорной стенкой, хорошей освещенностью и покрытием из каменной брусчатки - отличное фото интерьера
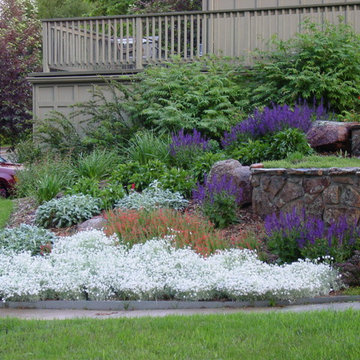
Источник вдохновения для домашнего уюта: большой участок и сад на переднем дворе в классическом стиле с подпорной стенкой и покрытием из каменной брусчатки
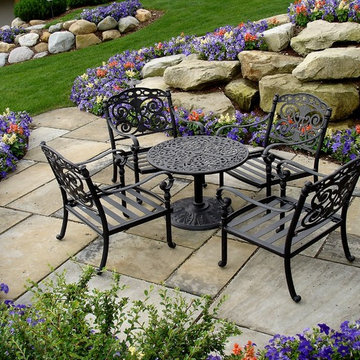
A sandstone patio is sized perfecly for a table of four.
На фото: большой солнечный, летний участок и сад на заднем дворе в стиле неоклассика (современная классика) с подпорной стенкой, хорошей освещенностью и покрытием из каменной брусчатки
На фото: большой солнечный, летний участок и сад на заднем дворе в стиле неоклассика (современная классика) с подпорной стенкой, хорошей освещенностью и покрытием из каменной брусчатки
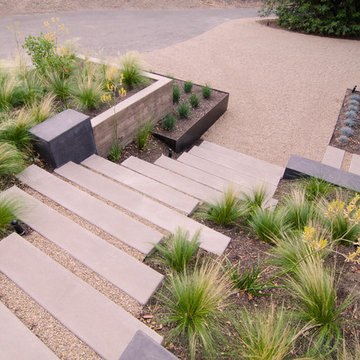
Идея дизайна: большой солнечный засухоустойчивый сад на склоне в стиле модернизм с хорошей освещенностью, подпорной стенкой и покрытием из гравия
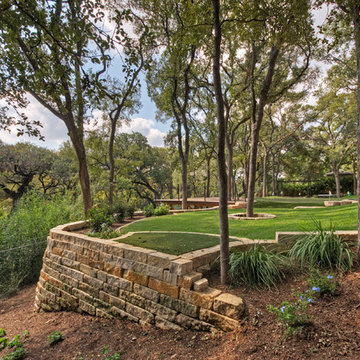
Large limestone retaining wall with zoysia grass, Cedar elms throughout the property
Идея дизайна: большой тенистый, весенний засухоустойчивый сад на переднем дворе в классическом стиле с подпорной стенкой и покрытием из каменной брусчатки
Идея дизайна: большой тенистый, весенний засухоустойчивый сад на переднем дворе в классическом стиле с подпорной стенкой и покрытием из каменной брусчатки
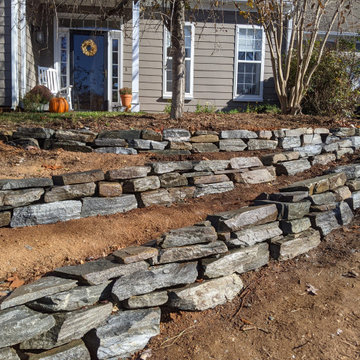
Dry-stack non-mortar hillside terracing with natural stone. Frist, we removed about 3 tons of heavy juniper and then terraced the area in a gorgeous exponentially curving design.
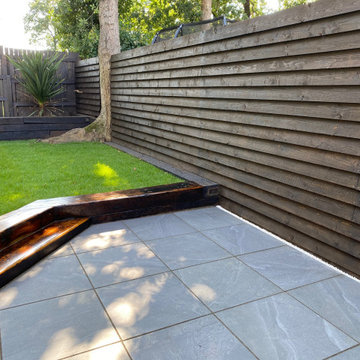
A Blend of rustic & contemporary design & materials used.
Porcelain Slabs, Reclaimed Railway Sleepers, Real Turf, Slated Horizontal Fence and subtle change of levels.
Some of the railway sleepers were stripped and sanded back and then coated with danish oil.
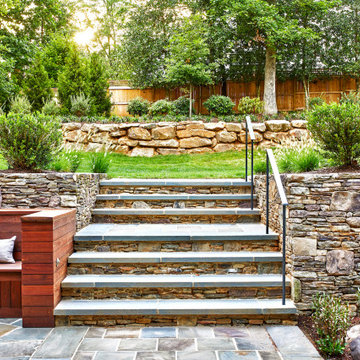
Стильный дизайн: большой солнечный, летний участок и сад на заднем дворе в современном стиле с подпорной стенкой, хорошей освещенностью и покрытием из каменной брусчатки - последний тренд
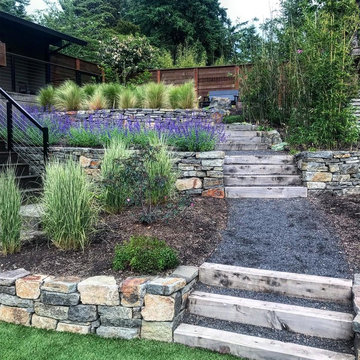
After photo. Installed beautiful stone retaining walls with stairs and modern drought-tolerant landscape design. Designed by Shannon Keaveny Landscape Design, Blessing Landscapes installed the retaining wall and stairs.
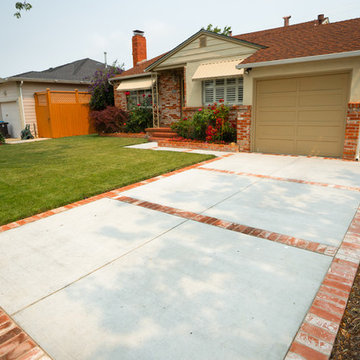
This Client needed to redo there driveway but didnt want to change the look of there house. Our team was able to find matching brick to the original house to create this captivation concrete and brick design.
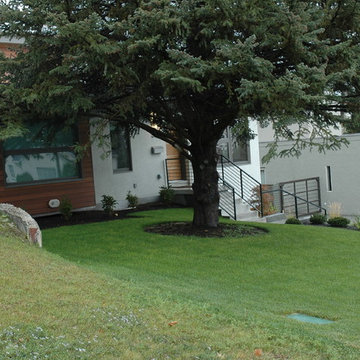
This large expanse of lawn needed a major make over. Designer added many color full water wise shrubs, ornamental grasses and perennials. Took out 85% of existing lawn and added a new patio, steps, garden with grow boxes and strategic screens too.
Designed for maximum enjoyment and preserving/enhancing their views while saving much water and maintenance.
Rick Laughlin, APLD
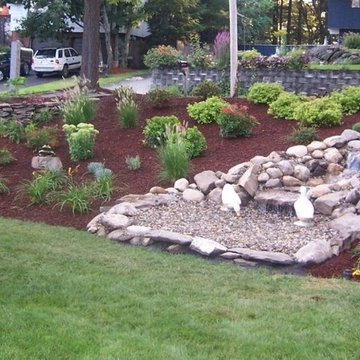
Свежая идея для дизайна: большой солнечный участок и сад на заднем дворе в стиле рустика с подпорной стенкой, хорошей освещенностью и мульчированием - отличное фото интерьера
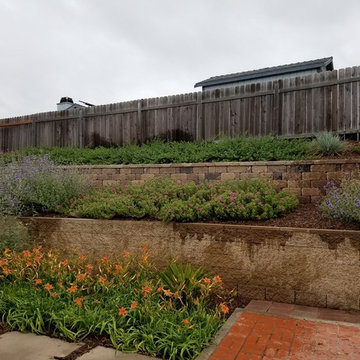
This small sloped backyard was terraced for more useable space. Existing Daylilies were planted en masse at the foot of the wall. Plants are predominantly southern California natives. Maintenance of the plants on the terraces is nearly non-existent.
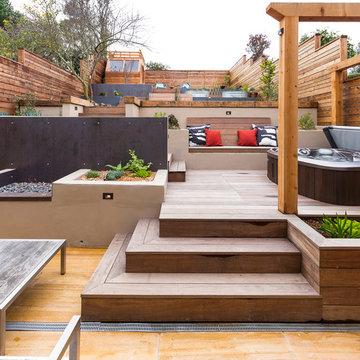
Transformation of a sloped backyard into terraced rooms, with focal points defining the use of each terrace: lounge area with firepit/fireplace, hot tub, edible gardening beds, a turfed play area, children's playhouse. Scope of work included new redwood fence, lighting, irrigation.
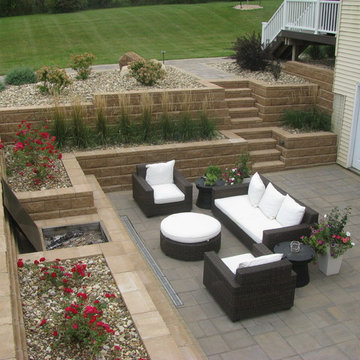
Allan Block Product supplied by Midland Concrete in a Taupe color. Multi level walls were created to have built in planting area and a built in space for a fire pit - fireplace that isn't in the main patio space.
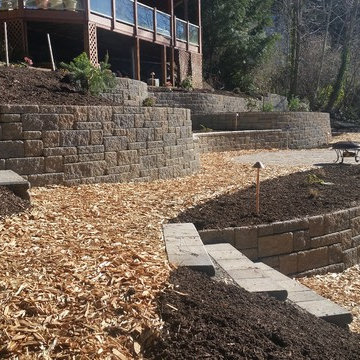
After Picture; Wall placement was critical because of the septic drainfield lines. The woodchip pathways were installed from both ends of yard and provided ground level access to raised garden peninsulas from above, while homeowners could stand at lower level and work in raised garden beds. Drip system was designed for beds and garden separate. The neat thing with the Allan Block is the tab is on top, so we can use it for a border "edge" and not require a cap. A cap was installed on the 2' high seat wall in curved section next to paver patio. The mixed pattern wall is Allan Block in Europa tumbled series shown in Rocky Mountain color blend.
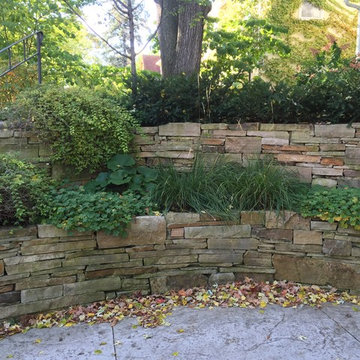
Свежая идея для дизайна: большой тенистый участок и сад на переднем дворе в стиле кантри с подпорной стенкой, покрытием из каменной брусчатки и подъездной дорогой - отличное фото интерьера
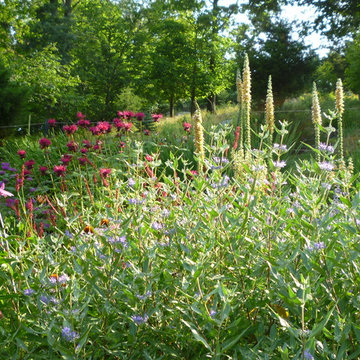
Cottage garden with native and other deer proof flowering plants: Caryopteris, Monarda, Digitalis.
Susan Irving
Стильный дизайн: большой солнечный, летний участок и сад на боковом дворе в стиле рустика с подпорной стенкой, хорошей освещенностью и покрытием из каменной брусчатки - последний тренд
Стильный дизайн: большой солнечный, летний участок и сад на боковом дворе в стиле рустика с подпорной стенкой, хорошей освещенностью и покрытием из каменной брусчатки - последний тренд
Фото: большие экстерьеры с подпорной стенкой
1