Сортировать:
Бюджет
Сортировать:Популярное за сегодня
1 - 20 из 23 823 фото
1 из 3
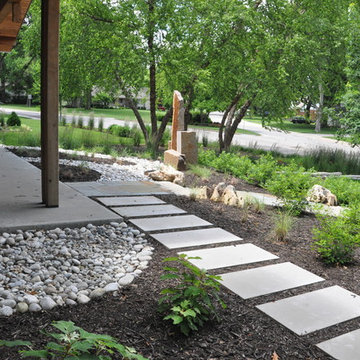
Пример оригинального дизайна: большой солнечный засухоустойчивый сад на переднем дворе в современном стиле с садовой дорожкой или калиткой, хорошей освещенностью и мощением тротуарной плиткой

David Winger
Пример оригинального дизайна: большой солнечный, летний регулярный сад на переднем дворе в стиле модернизм с хорошей освещенностью, мощением тротуарной плиткой и камнем в ландшафтном дизайне
Пример оригинального дизайна: большой солнечный, летний регулярный сад на переднем дворе в стиле модернизм с хорошей освещенностью, мощением тротуарной плиткой и камнем в ландшафтном дизайне
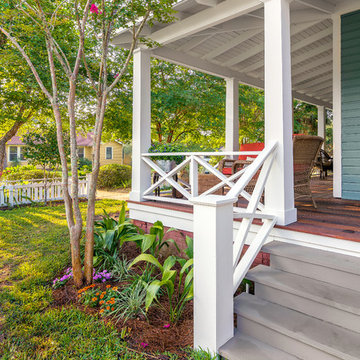
Greg Reigler
На фото: большая веранда на переднем дворе в классическом стиле с настилом и навесом
На фото: большая веранда на переднем дворе в классическом стиле с настилом и навесом
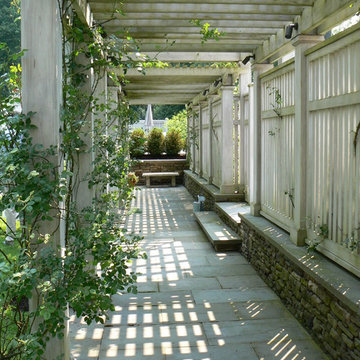
Пример оригинального дизайна: большой солнечный, весенний регулярный сад на переднем дворе в классическом стиле с хорошей освещенностью, мощением тротуарной плиткой, с деревянным забором и с перголой

On the site of an old family summer cottage, nestled on a lake in upstate New York, rests this newly constructed year round residence. The house is designed for two, yet provides plenty of space for adult children and grandchildren to come and visit. The serenity of the lake is captured with an open floor plan, anchored by fireplaces to cozy up to. The public side of the house presents a subdued presence with a courtyard enclosed by three wings of the house.
Photo Credit: David Lamb
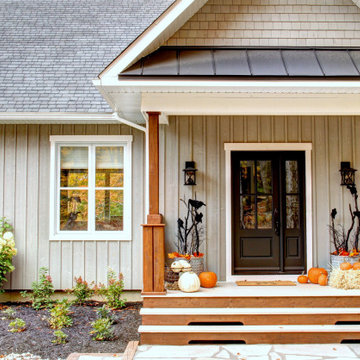
Designer Lyne brunet
Пример оригинального дизайна: большая веранда на переднем дворе в стиле кантри с колоннами и навесом
Пример оригинального дизайна: большая веранда на переднем дворе в стиле кантри с колоннами и навесом
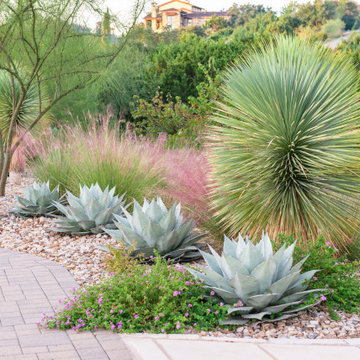
Striking Texas native botanical design with local river rock top dressing. Photographer: Greg Thomas, http://optphotography.com/
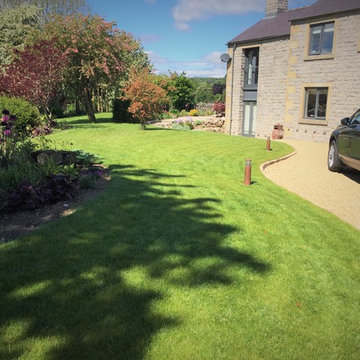
На фото: большой солнечный, летний участок и сад на переднем дворе в стиле кантри с хорошей освещенностью и покрытием из каменной брусчатки
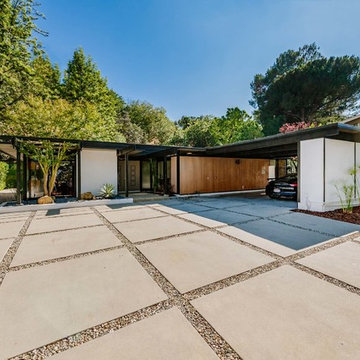
Gated Driveway
На фото: большой солнечный участок и сад на переднем дворе в стиле ретро с подъездной дорогой, хорошей освещенностью и мощением тротуарной плиткой
На фото: большой солнечный участок и сад на переднем дворе в стиле ретро с подъездной дорогой, хорошей освещенностью и мощением тротуарной плиткой

View of front porch of renovated 1914 Dutch Colonial farm house.
© REAL-ARCH-MEDIA
Свежая идея для дизайна: большая веранда на переднем дворе в стиле кантри с навесом - отличное фото интерьера
Свежая идея для дизайна: большая веранда на переднем дворе в стиле кантри с навесом - отличное фото интерьера
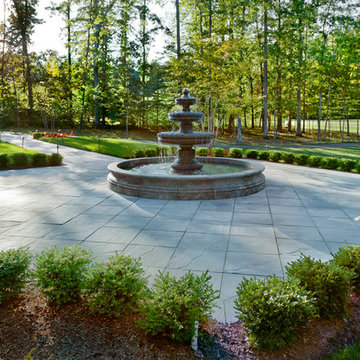
На фото: большой солнечный, весенний участок и сад на переднем дворе в классическом стиле с хорошей освещенностью и покрытием из каменной брусчатки с
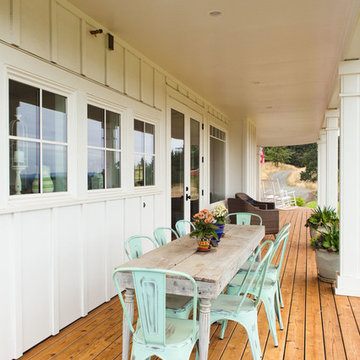
Rustic outdoor living table and chairs on a covered, wraparound porch.
Стильный дизайн: большая веранда на переднем дворе в стиле кантри с настилом и навесом - последний тренд
Стильный дизайн: большая веранда на переднем дворе в стиле кантри с настилом и навесом - последний тренд
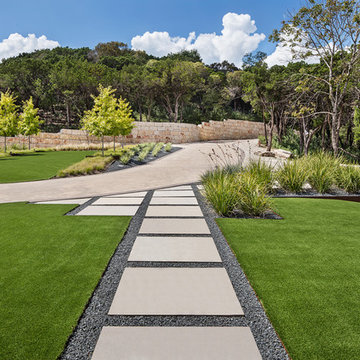
Cut stone steps create a connection to the guest parking areas, driveway island and the front door. Utilizing a select few materials throughout the frontyard space provide a softer harmonious feel. Bringing lines across the spaces provides connectivity between spaces even with the driveway.
Photo by Rachel Paul Photography
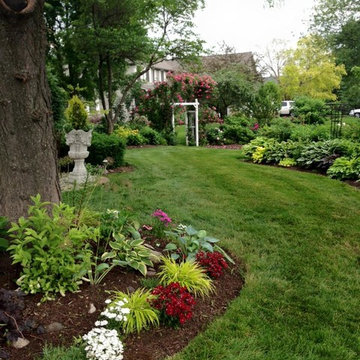
Jill Davis Design
Стильный дизайн: большой летний регулярный сад на переднем дворе в стиле неоклассика (современная классика) с садовой дорожкой или калиткой, полуденной тенью и мульчированием - последний тренд
Стильный дизайн: большой летний регулярный сад на переднем дворе в стиле неоклассика (современная классика) с садовой дорожкой или калиткой, полуденной тенью и мульчированием - последний тренд

Cantilevered cypress deck floor with floating concrete steps on this pavilion deck. Brandon Pass architect
Sitework Studios
Свежая идея для дизайна: большая пергола на веранде на переднем дворе в стиле ретро с покрытием из бетонных плит и растениями в контейнерах - отличное фото интерьера
Свежая идея для дизайна: большая пергола на веранде на переднем дворе в стиле ретро с покрытием из бетонных плит и растениями в контейнерах - отличное фото интерьера
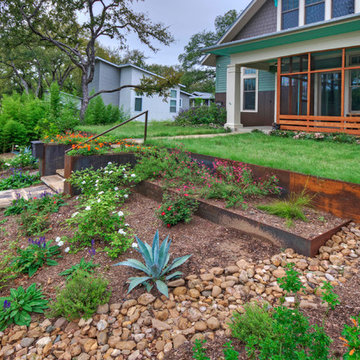
This image shows the native turf grass installed in the upper terrace. Seed was purchased from Native American Seed company. The mix is a combination of 80% Buffalograss and 20% Blue Grama http://www.seedsource.com/catalog/detail.asp?product_id=2850
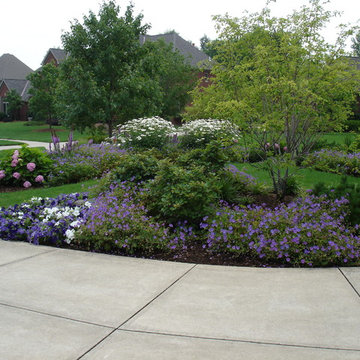
A rolling mound in the center of a U-shaped drive de-emphasizes the expanse of concrete and buffers the view from the street.
Источник вдохновения для домашнего уюта: большой солнечный, летний участок и сад на переднем дворе в стиле неоклассика (современная классика) с подъездной дорогой и хорошей освещенностью
Источник вдохновения для домашнего уюта: большой солнечный, летний участок и сад на переднем дворе в стиле неоклассика (современная классика) с подъездной дорогой и хорошей освещенностью
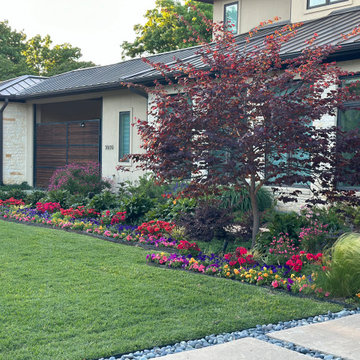
Свежая идея для дизайна: большой весенний засухоустойчивый сад на переднем дворе в стиле неоклассика (современная классика) с садовой дорожкой или калиткой, полуденной тенью и мощением тротуарной плиткой - отличное фото интерьера

After removing an outdated circle drive and overgrown plantings, our team reconfigured the drive and installed a full-range color bluestone walk to clearly emphasize the main door over the side entry.
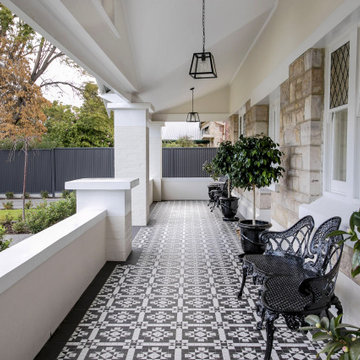
The objective was to renovate the original Gentleman’s Bungalow utilising the existing footprint to create a master suite, luxurious walk-in robe and ensuite. The rear was extended with an open plan living, dining, kitchen, butlers pantry, laundry, bathroom and additional bedroom. The addition also houses an extra large double garage set behind the main face. The entertaining area overlooks the pool and expansive rear yard, making it an ideal family home.
Фото: большие экстерьеры на переднем дворе
1





