Сортировать:
Бюджет
Сортировать:Популярное за сегодня
1 - 20 из 9 030 фото
1 из 3
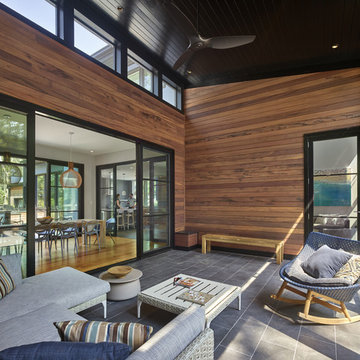
Todd Mason - Halkin Mason Photography
Стильный дизайн: большая веранда на боковом дворе в стиле модернизм с покрытием из плитки и навесом - последний тренд
Стильный дизайн: большая веранда на боковом дворе в стиле модернизм с покрытием из плитки и навесом - последний тренд
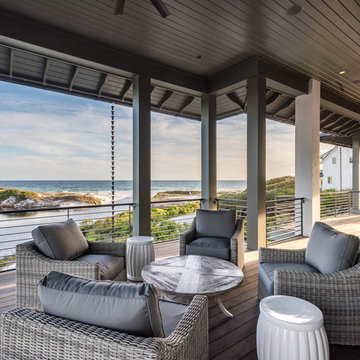
Стильный дизайн: большая терраса на боковом дворе в морском стиле с навесом - последний тренд
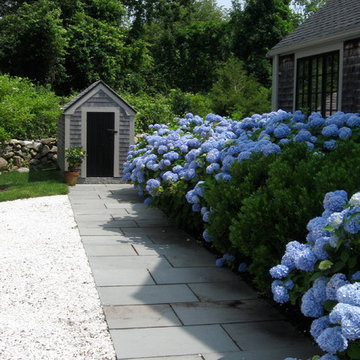
The crused shell driveway is traditional surface that is bordered by a bluestone walk that connects to both the front and back house entries. The relocated tool shed has an outdoor shower on the backside for cleaning up after coming back from the beach. Paul Maue
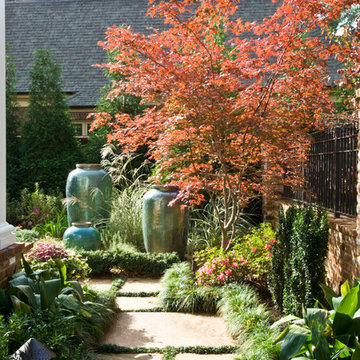
Gurley's Azalea Garden
На фото: большой летний садовый фонтан на боковом дворе в классическом стиле с полуденной тенью и покрытием из каменной брусчатки
На фото: большой летний садовый фонтан на боковом дворе в классическом стиле с полуденной тенью и покрытием из каменной брусчатки
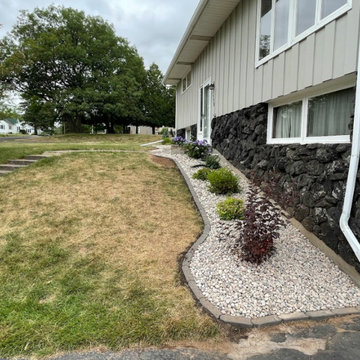
Garden bed that wraps around side of house with natural stone and plantings with brick edging.
Источник вдохновения для домашнего уюта: большой солнечный, летний засухоустойчивый сад на боковом дворе в стиле модернизм с газонным бордюром, хорошей освещенностью и покрытием из гальки
Источник вдохновения для домашнего уюта: большой солнечный, летний засухоустойчивый сад на боковом дворе в стиле модернизм с газонным бордюром, хорошей освещенностью и покрытием из гальки

At spa edge with swimming pool and surrounding raised Thermory wood deck framing the Oak tree beyond. Lawn retreat below. One can discern the floor level change created by following the natural grade slope of the property: Between the Living Room on left and Gallery / Study on right. Photo by Dan Arnold
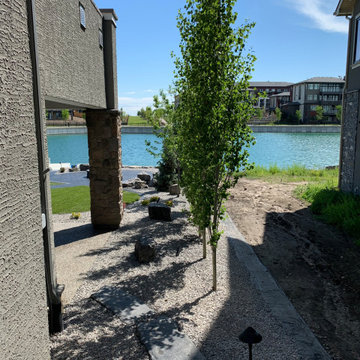
Our client contracted us to design and build a functional and interesting water front project that had to be family friendly!! They wanted a cozy fire pit area that also contained a 3 piece natural rock bubbler. They also wanted a spa area with lounger space for sunbathing as well as a beach area for sandcastles and beach toy storage. No expense was spared with a custom pergola, natural rock retaining and steps as well as landscape lighting and well placed trees and shrubs. Concrete edge and aggregate beds make for a low maintenance dream yard!!
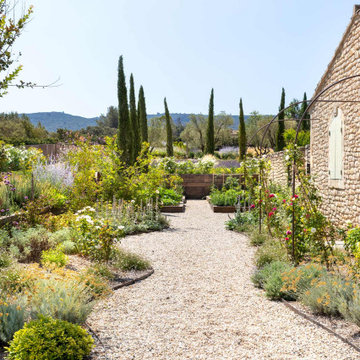
Photographe : Gabrielle Voinot
На фото: большой солнечный огород на участке на боковом дворе в средиземноморском стиле с хорошей освещенностью и покрытием из гравия с
На фото: большой солнечный огород на участке на боковом дворе в средиземноморском стиле с хорошей освещенностью и покрытием из гравия с
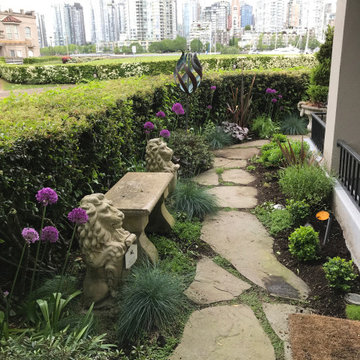
Идея дизайна: большой участок и сад на боковом дворе в средиземноморском стиле с полуденной тенью и покрытием из каменной брусчатки
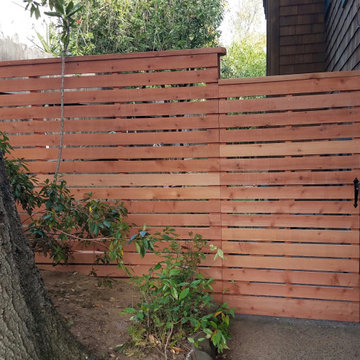
Идея дизайна: большой солнечный участок и сад на боковом дворе в современном стиле с хорошей освещенностью и мощением тротуарной плиткой
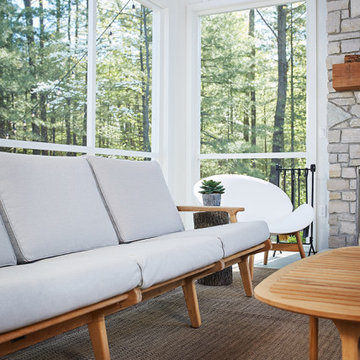
The Holloway blends the recent revival of mid-century aesthetics with the timelessness of a country farmhouse. Each façade features playfully arranged windows tucked under steeply pitched gables. Natural wood lapped siding emphasizes this homes more modern elements, while classic white board & batten covers the core of this house. A rustic stone water table wraps around the base and contours down into the rear view-out terrace.
Inside, a wide hallway connects the foyer to the den and living spaces through smooth case-less openings. Featuring a grey stone fireplace, tall windows, and vaulted wood ceiling, the living room bridges between the kitchen and den. The kitchen picks up some mid-century through the use of flat-faced upper and lower cabinets with chrome pulls. Richly toned wood chairs and table cap off the dining room, which is surrounded by windows on three sides. The grand staircase, to the left, is viewable from the outside through a set of giant casement windows on the upper landing. A spacious master suite is situated off of this upper landing. Featuring separate closets, a tiled bath with tub and shower, this suite has a perfect view out to the rear yard through the bedroom's rear windows. All the way upstairs, and to the right of the staircase, is four separate bedrooms. Downstairs, under the master suite, is a gymnasium. This gymnasium is connected to the outdoors through an overhead door and is perfect for athletic activities or storing a boat during cold months. The lower level also features a living room with a view out windows and a private guest suite.
Architect: Visbeen Architects
Photographer: Ashley Avila Photography
Builder: AVB Inc.

Un projet de patio urbain en pein centre de Nantes. Un petit havre de paix désormais, élégant et dans le soucis du détail. Du bois et de la pierre comme matériaux principaux. Un éclairage différencié mettant en valeur les végétaux est mis en place.

Свежая идея для дизайна: большой солнечный, летний участок и сад на боковом дворе в стиле рустика с хорошей освещенностью, мульчированием и с деревянным забором - отличное фото интерьера
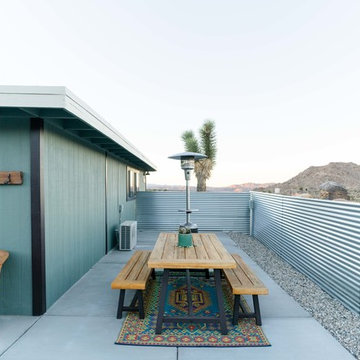
Photo by Sean Ryan Pierce
Patio
Outdoor dining area
Свежая идея для дизайна: большой двор на боковом дворе в стиле фьюжн с покрытием из бетонных плит без защиты от солнца - отличное фото интерьера
Свежая идея для дизайна: большой двор на боковом дворе в стиле фьюжн с покрытием из бетонных плит без защиты от солнца - отличное фото интерьера

PixelProFoto
На фото: большая пергола во дворе частного дома на боковом дворе в стиле ретро с уличным камином и покрытием из бетонных плит с
На фото: большая пергола во дворе частного дома на боковом дворе в стиле ретро с уличным камином и покрытием из бетонных плит с
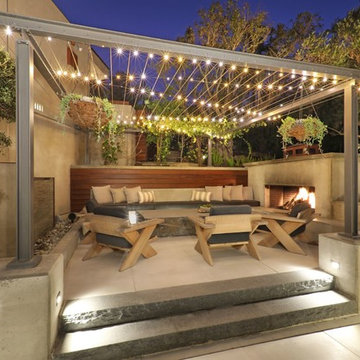
Пример оригинального дизайна: большая пергола во дворе частного дома на боковом дворе в современном стиле с уличным камином и покрытием из бетонных плит
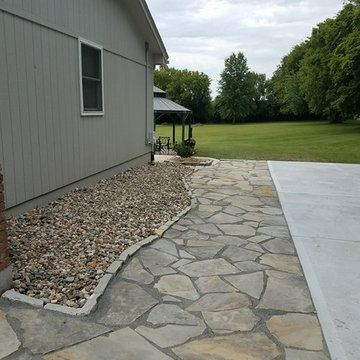
This area was all grass before we installed the flagstone walkway. The home owner parks their RV there and wanted a space they could easily walk on and wouldn't have to mow anymore.
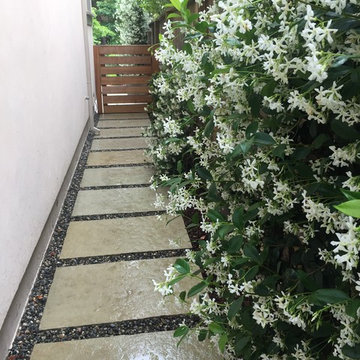
Стильный дизайн: большой регулярный сад на боковом дворе в классическом стиле с полуденной тенью и покрытием из каменной брусчатки - последний тренд
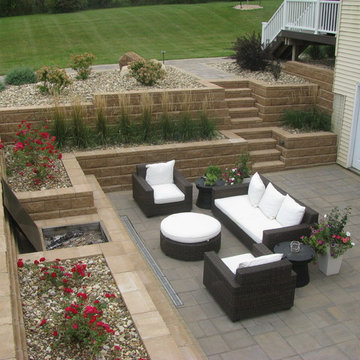
Allan Block Product supplied by Midland Concrete in a Taupe color. Multi level walls were created to have built in planting area and a built in space for a fire pit - fireplace that isn't in the main patio space.
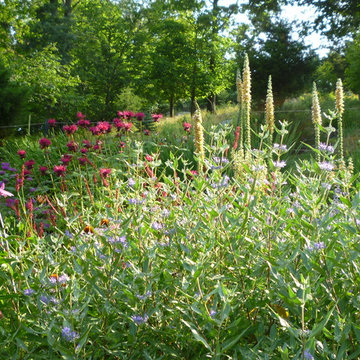
Cottage garden with native and other deer proof flowering plants: Caryopteris, Monarda, Digitalis.
Susan Irving
Стильный дизайн: большой солнечный, летний участок и сад на боковом дворе в стиле рустика с подпорной стенкой, хорошей освещенностью и покрытием из каменной брусчатки - последний тренд
Стильный дизайн: большой солнечный, летний участок и сад на боковом дворе в стиле рустика с подпорной стенкой, хорошей освещенностью и покрытием из каменной брусчатки - последний тренд
Фото: большие экстерьеры на боковом дворе
1





