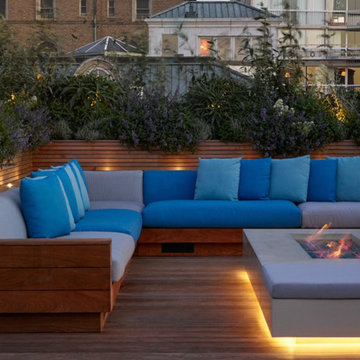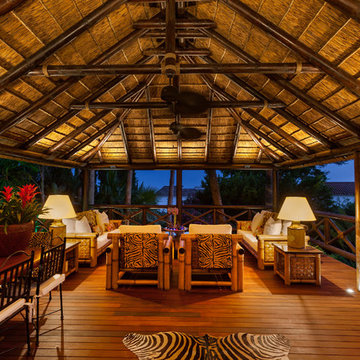Сортировать:
Бюджет
Сортировать:Популярное за сегодня
1 - 20 из 864 фото
1 из 3

The upper level of this gorgeous Trex deck is the central entertaining and dining space and includes a beautiful concrete fire table and a custom cedar bench that floats over the deck. Light brown custom cedar screen walls provide privacy along the landscaped terrace and compliment the warm hues of the decking. Clean, modern light fixtures are also present in the deck steps, along the deck perimeter, and throughout the landscape making the space well-defined in the evening as well as the daytime.

Jimmy White Photography
Свежая идея для дизайна: большая терраса на заднем дворе в стиле неоклассика (современная классика) с зоной барбекю - отличное фото интерьера
Свежая идея для дизайна: большая терраса на заднем дворе в стиле неоклассика (современная классика) с зоной барбекю - отличное фото интерьера

Craig Westerman
Пример оригинального дизайна: большая терраса на заднем дворе в классическом стиле с перилами из смешанных материалов
Пример оригинального дизайна: большая терраса на заднем дворе в классическом стиле с перилами из смешанных материалов
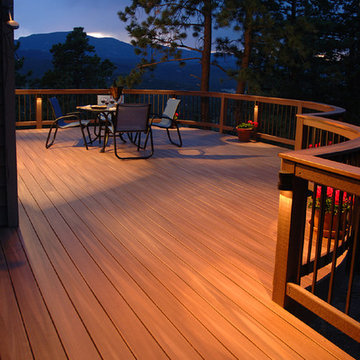
With a view like this, who wants to be indoors? This homeowner created an outdoor space perfect for relaxing or entertaining, including drink-friendly flat top railing, and a low-maintenance composite deck from Fiberon. Built-in deck lighting provides ambiance, and extends the fun into the evening.
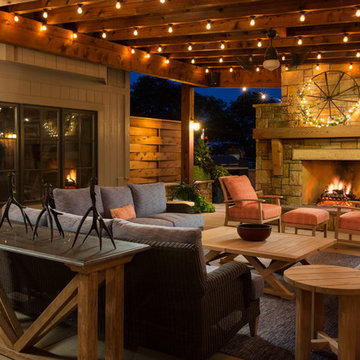
Elite Home Images
Источник вдохновения для домашнего уюта: большой двор на заднем дворе в стиле рустика с покрытием из бетонных плит, козырьком и уличным камином
Источник вдохновения для домашнего уюта: большой двор на заднем дворе в стиле рустика с покрытием из бетонных плит, козырьком и уличным камином

На фото: большой двор на заднем дворе в современном стиле с покрытием из бетонных плит без защиты от солнца с
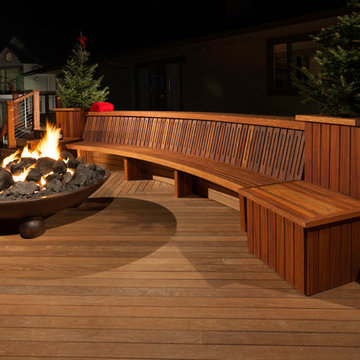
Large, award winning, raised deck with built-in seating, lighting, and a large fire pit. Design and Construction by Decks by Kiefer. (Photo by Frank Gensheimer)

Gazebo, Covered Wood Structure, Ambient Landscape Lighting, Outdoor Lighting, Exterior Design, Custom Wood Decking, Custom Wood Structures, Outdoor Cook Station, Outdoor Kitchen, Outdoor Fireplace, Outdoor Electronics

Donald Chapman, AIA,CMB
This unique project, located in Donalds, South Carolina began with the owners requesting three primary uses. First, it was have separate guest accommodations for family and friends when visiting their rural area. The desire to house and display collectible cars was the second goal. The owner’s passion of wine became the final feature incorporated into this multi use structure.
This Guest House – Collector Garage – Wine Cellar was designed and constructed to settle into the picturesque farm setting and be reminiscent of an old house that once stood in the pasture. The front porch invites you to sit in a rocker or swing while enjoying the surrounding views. As you step inside the red oak door, the stair to the right leads guests up to a 1150 SF of living space that utilizes varied widths of red oak flooring that was harvested from the property and installed by the owner. Guest accommodations feature two bedroom suites joined by a nicely appointed living and dining area as well as fully stocked kitchen to provide a self-sufficient stay.
Disguised behind two tone stained cement siding, cedar shutters and dark earth tones, the main level of the house features enough space for storing and displaying six of the owner’s automobiles. The collection is accented by natural light from the windows, painted wainscoting and trim while positioned on three toned speckled epoxy coated floors.
The third and final use is located underground behind a custom built 3” thick arched door. This climatically controlled 2500 bottle wine cellar is highlighted with custom designed and owner built white oak racking system that was again constructed utilizing trees that were harvested from the property in earlier years. Other features are stained concrete floors, tongue and grooved pine ceiling and parch coated red walls. All are accented by low voltage track lighting along with a hand forged wrought iron & glass chandelier that is positioned above a wormy chestnut tasting table. Three wooden generator wheels salvaged from a local building were installed and act as additional storage and display for wine as well as give a historical tie to the community, always prompting interesting conversations among the owner’s and their guests.
This all-electric Energy Star Certified project allowed the owner to capture all three desires into one environment… Three birds… one stone.

Contractor Tandem Construction, Photo Credit: E. Gualdoni Photography, Landscape Architect: Hoerr Schaudt
Стильный дизайн: большая пергола на террасе на крыше, на крыше в современном стиле с зоной барбекю - последний тренд
Стильный дизайн: большая пергола на террасе на крыше, на крыше в современном стиле с зоной барбекю - последний тренд

Архитекторы: Дмитрий Глушков, Фёдор Селенин; Фото: Антон Лихтарович
Свежая идея для дизайна: большая веранда на переднем дворе в современном стиле с навесом, крыльцом с защитной сеткой, покрытием из каменной брусчатки и деревянными перилами - отличное фото интерьера
Свежая идея для дизайна: большая веранда на переднем дворе в современном стиле с навесом, крыльцом с защитной сеткой, покрытием из каменной брусчатки и деревянными перилами - отличное фото интерьера

Outdoor kitchen with built-in BBQ, sink, stainless steel cabinetry, and patio heaters.
Design by: H2D Architecture + Design
www.h2darchitects.com
Built by: Crescent Builds
Photos by: Julie Mannell Photography

A large four seasons room with a custom-crafted, vaulted round ceiling finished with wood paneling
Photo by Ashley Avila Photography
Пример оригинального дизайна: большая терраса в классическом стиле с темным паркетным полом, стандартным камином, фасадом камина из камня и коричневым полом
Пример оригинального дизайна: большая терраса в классическом стиле с темным паркетным полом, стандартным камином, фасадом камина из камня и коричневым полом
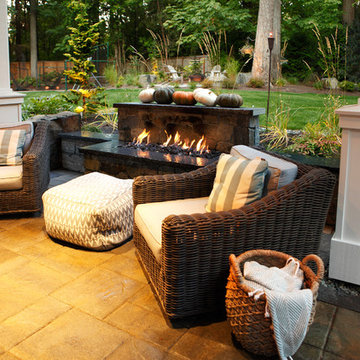
Parkscreative.com
Идея дизайна: большой двор на заднем дворе в современном стиле с мощением тротуарной плиткой, навесом и уличным камином
Идея дизайна: большой двор на заднем дворе в современном стиле с мощением тротуарной плиткой, навесом и уличным камином
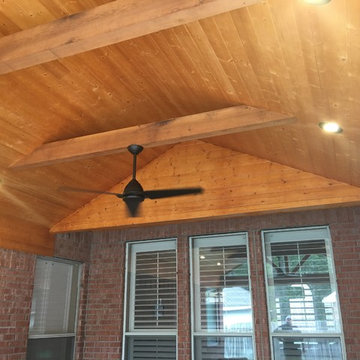
Источник вдохновения для домашнего уюта: большая беседка во дворе частного дома на заднем дворе в классическом стиле с покрытием из бетонных плит
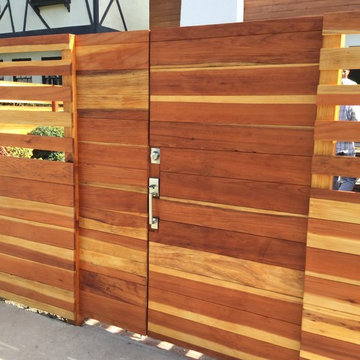
Fence & Gate clear RedWood
Marina Del Ray
Идея дизайна: большой летний участок и сад на переднем дворе в современном стиле с садовой дорожкой или калиткой, полуденной тенью и мощением тротуарной плиткой
Идея дизайна: большой летний участок и сад на переднем дворе в современном стиле с садовой дорожкой или калиткой, полуденной тенью и мощением тротуарной плиткой
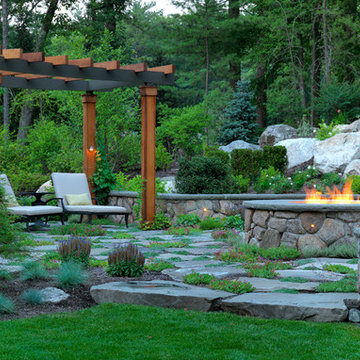
Richard Mandelkorn Photography
На фото: большой участок и сад на заднем дворе в классическом стиле с покрытием из каменной брусчатки и с перголой с
На фото: большой участок и сад на заднем дворе в классическом стиле с покрытием из каменной брусчатки и с перголой с
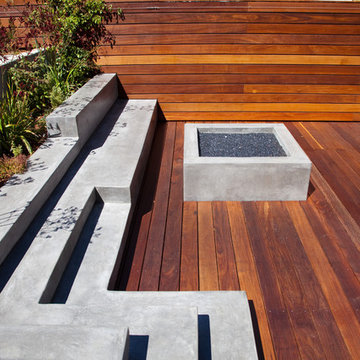
Richard Radford
Идея дизайна: большая терраса на заднем дворе в стиле модернизм с забором без защиты от солнца
Идея дизайна: большая терраса на заднем дворе в стиле модернизм с забором без защиты от солнца
Фото: большие древесного цвета экстерьеры
1






