Фото: большая веранда с высоким бюджетом
Сортировать:
Бюджет
Сортировать:Популярное за сегодня
61 - 80 из 4 086 фото
1 из 3
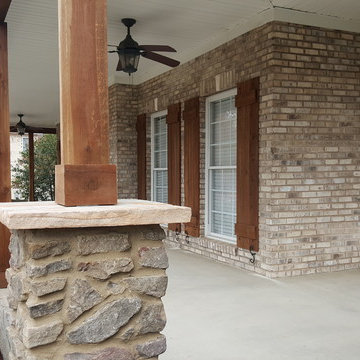
Another view of front porch with railings installed. Robert MacNab
Идея дизайна: большая веранда на переднем дворе в стиле кантри с покрытием из бетонных плит и навесом
Идея дизайна: большая веранда на переднем дворе в стиле кантри с покрытием из бетонных плит и навесом
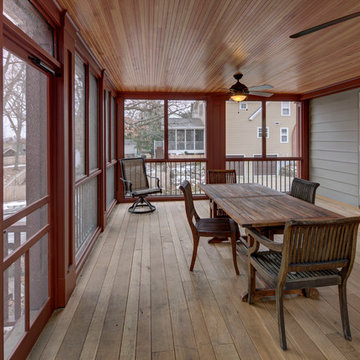
A growing family needed extra space in their 1930 Bungalow. We designed an addition sensitive to the neighborhood and complimentary to the original design that includes a generously sized one car garage, a 350 square foot screen porch and a master suite with walk-in closet and bathroom. The original upstairs bathroom was remodeled simultaneously, creating two new bathrooms. The master bathroom has a curbless shower and glass tile walls that give a contemporary vibe. The screen porch has a fir beadboard ceiling and the floor is random width white oak planks milled from a 120 year-old tree harvested from the building site to make room for the addition.
photo by Skot Weidemann
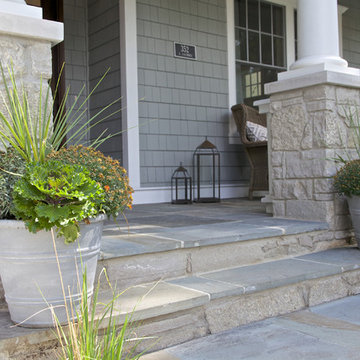
Krista Sobkowiak
Пример оригинального дизайна: большая веранда на переднем дворе в морском стиле с покрытием из каменной брусчатки и навесом
Пример оригинального дизайна: большая веранда на переднем дворе в морском стиле с покрытием из каменной брусчатки и навесом
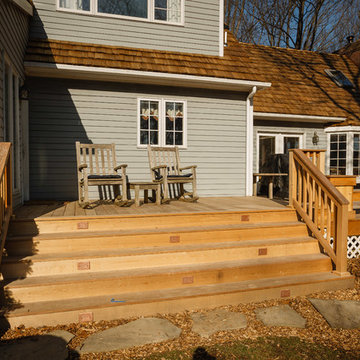
This custom deck and pavilion are made from Ipe. Ipe is a hardwood imported from Brazil. It stands against weather and nature extremely well. Ipe is extremely dense and will not rot for approx. 50 years, even if left untreated. It's shown here in it's natural state, in which it will have a natural "weathered wood" look. If treated with an oil every few years, Ipe will keep its original reddish beauty for years! It also stands against boring insects and carpenter bees.
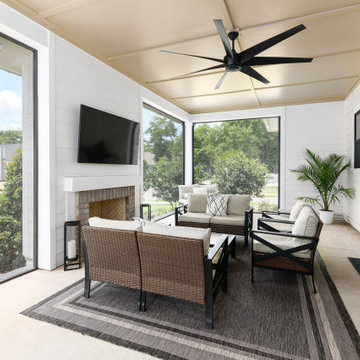
Идея дизайна: большая веранда на заднем дворе в стиле кантри с уличным камином, покрытием из бетонных плит и навесом
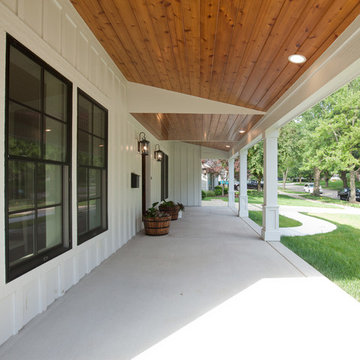
This farmhouse front porch is quite charming with its stained shiplap ceiling and white posts.
Architect: Meyer Design
Photos: Jody Kmetz
Стильный дизайн: большая веранда на переднем дворе в стиле кантри с навесом, колоннами и покрытием из бетонных плит - последний тренд
Стильный дизайн: большая веранда на переднем дворе в стиле кантри с навесом, колоннами и покрытием из бетонных плит - последний тренд
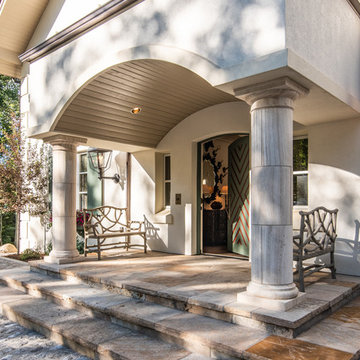
An entryway to this traditional Victorian home, that is built proportionately with its wall lamps, benches, and windows placed at the sides of this porch.
Built by ULFBUILT - General contractor of custom homes in Vail and Beaver Creek. Contact us to learn more.
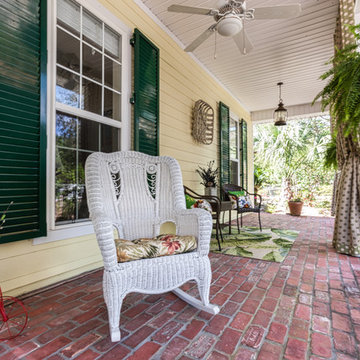
Front porch with exterior window shutters, brick flooring, wicker chair and hanging fern
Идея дизайна: большая веранда на переднем дворе в морском стиле с мощением клинкерной брусчаткой и навесом
Идея дизайна: большая веранда на переднем дворе в морском стиле с мощением клинкерной брусчаткой и навесом
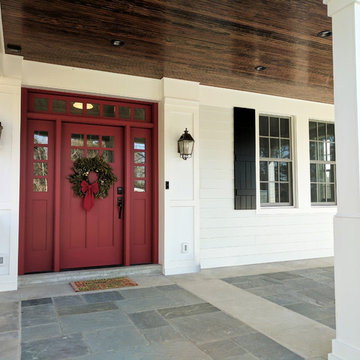
This front porch addition includes a custom-designed front door, custom stone pattern/design, and stained bead-board ceiling.
Источник вдохновения для домашнего уюта: большая веранда на переднем дворе в стиле кантри с покрытием из каменной брусчатки и козырьком
Источник вдохновения для домашнего уюта: большая веранда на переднем дворе в стиле кантри с покрытием из каменной брусчатки и козырьком
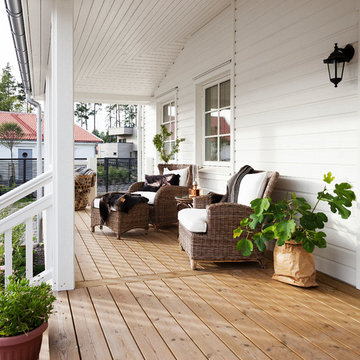
DUO Studio Fotografi
На фото: большая веранда на переднем дворе в стиле кантри с крыльцом с защитной сеткой
На фото: большая веранда на переднем дворе в стиле кантри с крыльцом с защитной сеткой
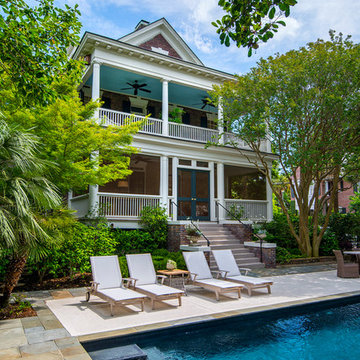
Photography: Jason Stemple
Источник вдохновения для домашнего уюта: большая веранда на заднем дворе в стиле неоклассика (современная классика) с крыльцом с защитной сеткой, навесом и мощением тротуарной плиткой
Источник вдохновения для домашнего уюта: большая веранда на заднем дворе в стиле неоклассика (современная классика) с крыльцом с защитной сеткой, навесом и мощением тротуарной плиткой
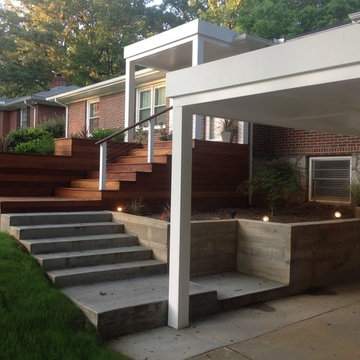
A modern update to an older house in Decatur, Georgia. We added a white wood front porch with a wooden retaining wall and a mix of wood and concrete stairs leading down to the driveway.
At Atlanta Porch & Patio we are dedicated to building beautiful custom porches, decks, and outdoor living spaces throughout the metro Atlanta area. Our mission is to turn our clients’ ideas, dreams, and visions into personalized, tangible outcomes. Clients of Atlanta Porch & Patio rest easy knowing each step of their project is performed to the highest standards of honesty, integrity, and dependability. Our team of builders and craftsmen are licensed, insured, and always up to date on trends, products, designs, and building codes. We are constantly educating ourselves in order to provide our clients the best services at the best prices.
We deliver the ultimate professional experience with every step of our projects. After setting up a consultation through our website or by calling the office, we will meet with you in your home to discuss all of your ideas and concerns. After our initial meeting and site consultation, we will compile a detailed design plan and quote complete with renderings and a full listing of the materials to be used. Upon your approval, we will then draw up the necessary paperwork and decide on a project start date. From demo to cleanup, we strive to deliver your ultimate relaxation destination on time and on budget.
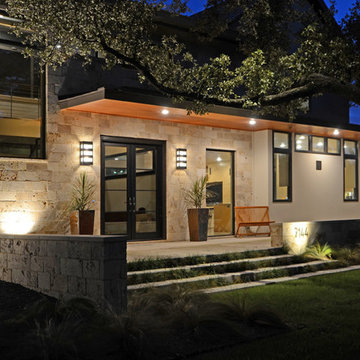
Источник вдохновения для домашнего уюта: большая веранда на переднем дворе в стиле модернизм с покрытием из бетонных плит и козырьком
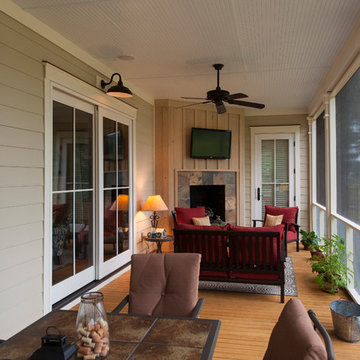
Enjoy the best part of living in the South with this great screened porch! Room for family dining, entertaining and just relaxing, this screened porch lets you enjoy the outdoors with any "unwelcome" guests.
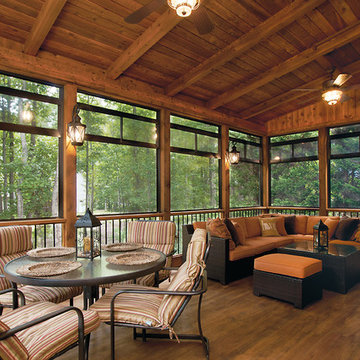
© 2014 Jan Stittleburg for Atlanta Decking & Fence.
Идея дизайна: большая веранда на заднем дворе в стиле неоклассика (современная классика) с крыльцом с защитной сеткой, настилом и навесом
Идея дизайна: большая веранда на заднем дворе в стиле неоклассика (современная классика) с крыльцом с защитной сеткой, настилом и навесом
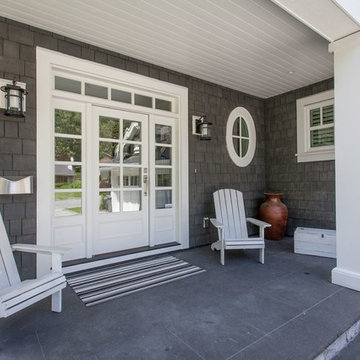
Свежая идея для дизайна: большая веранда на переднем дворе в классическом стиле с навесом - отличное фото интерьера
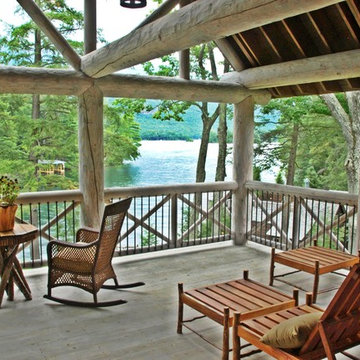
Стильный дизайн: большая веранда на заднем дворе в стиле рустика с настилом и навесом - последний тренд
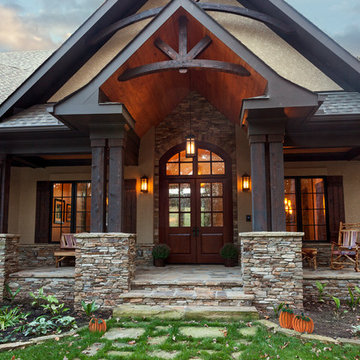
Everett Custom Homes & Jim Schmid Photography
Свежая идея для дизайна: большая веранда на переднем дворе в стиле рустика с покрытием из каменной брусчатки и навесом - отличное фото интерьера
Свежая идея для дизайна: большая веранда на переднем дворе в стиле рустика с покрытием из каменной брусчатки и навесом - отличное фото интерьера
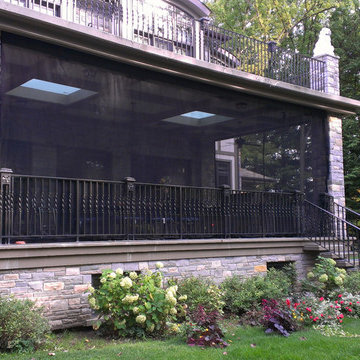
Outdoor curtains allow you to enjoy the beautiful summer weather without the hassle of mosquitoes and crawling and flying bugs!
Источник вдохновения для домашнего уюта: большая веранда на заднем дворе в современном стиле с крыльцом с защитной сеткой, настилом и навесом
Источник вдохновения для домашнего уюта: большая веранда на заднем дворе в современном стиле с крыльцом с защитной сеткой, настилом и навесом
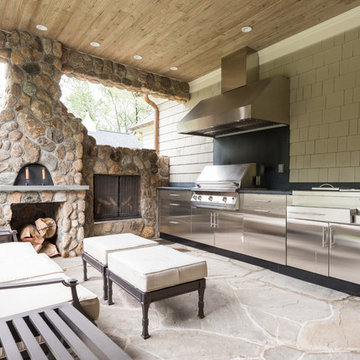
Karol Steczkowski | 860.770.6705 | www.toprealestatephotos.com
Источник вдохновения для домашнего уюта: большая веранда на заднем дворе в стиле неоклассика (современная классика) с летней кухней, покрытием из каменной брусчатки и навесом
Источник вдохновения для домашнего уюта: большая веранда на заднем дворе в стиле неоклассика (современная классика) с летней кухней, покрытием из каменной брусчатки и навесом
Фото: большая веранда с высоким бюджетом
4