Фото: большая веранда на заднем дворе
Сортировать:
Бюджет
Сортировать:Популярное за сегодня
141 - 160 из 6 896 фото
1 из 3
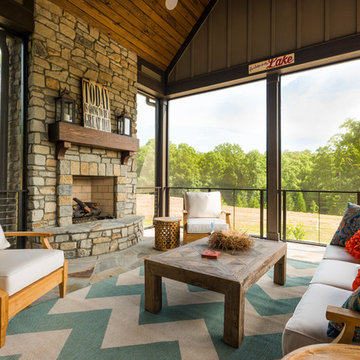
Стильный дизайн: большая веранда на заднем дворе в стиле рустика с крыльцом с защитной сеткой, покрытием из каменной брусчатки и навесом - последний тренд
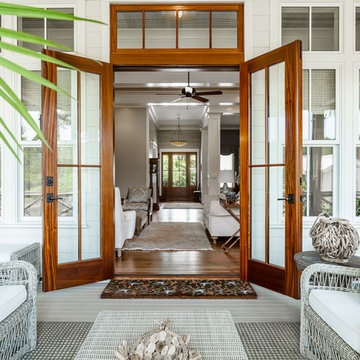
Love this photo, view from front back porch door to the front door - beautiful, open floor plan. This is what low country, cottage style living looks like!
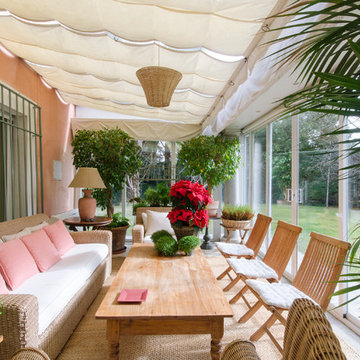
Isabel Bistué
Источник вдохновения для домашнего уюта: большая веранда на заднем дворе в стиле шебби-шик с козырьком и защитой от солнца
Источник вдохновения для домашнего уюта: большая веранда на заднем дворе в стиле шебби-шик с козырьком и защитой от солнца
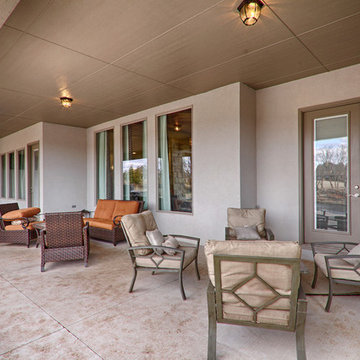
Patio for hanging out by the pool
На фото: большая веранда на заднем дворе в стиле модернизм с покрытием из бетонных плит и навесом с
На фото: большая веранда на заднем дворе в стиле модернизм с покрытием из бетонных плит и навесом с
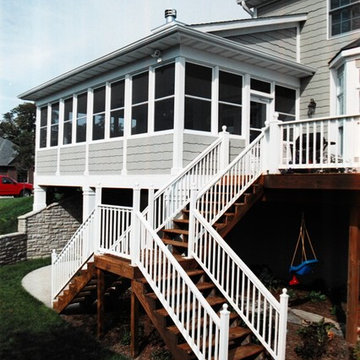
Kliethermes Homes & Remodeling
Screen porch addition with shaded play area.
James Hardie shake siding panels.
Источник вдохновения для домашнего уюта: большая веранда на заднем дворе в морском стиле с крыльцом с защитной сеткой, настилом и навесом
Источник вдохновения для домашнего уюта: большая веранда на заднем дворе в морском стиле с крыльцом с защитной сеткой, настилом и навесом
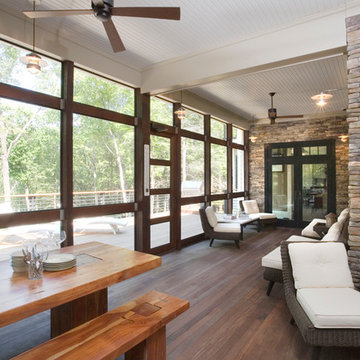
Screened in porch with Ipe decking, custom stone walls, bead board ceiling
Свежая идея для дизайна: большая веранда на заднем дворе в стиле кантри с крыльцом с защитной сеткой, настилом и навесом - отличное фото интерьера
Свежая идея для дизайна: большая веранда на заднем дворе в стиле кантри с крыльцом с защитной сеткой, настилом и навесом - отличное фото интерьера
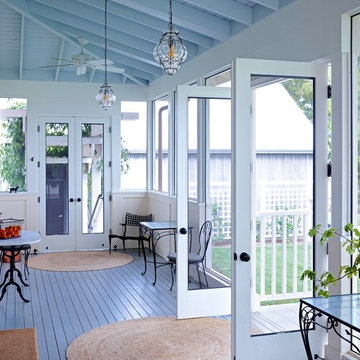
Стильный дизайн: большая веранда на заднем дворе в классическом стиле с крыльцом с защитной сеткой, настилом и навесом - последний тренд
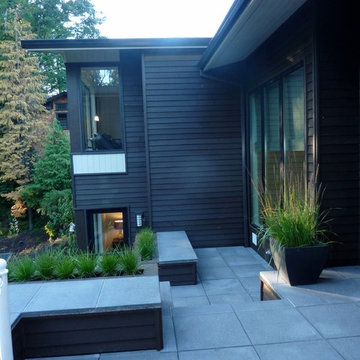
The rear deck cascades down with smaller intimate terraces
Свежая идея для дизайна: большая веранда на заднем дворе в стиле модернизм с местом для костра и мощением тротуарной плиткой - отличное фото интерьера
Свежая идея для дизайна: большая веранда на заднем дворе в стиле модернизм с местом для костра и мощением тротуарной плиткой - отличное фото интерьера
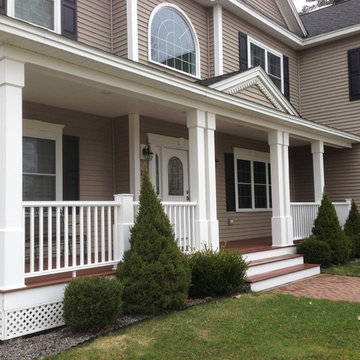
На фото: большая веранда на заднем дворе в стиле неоклассика (современная классика)
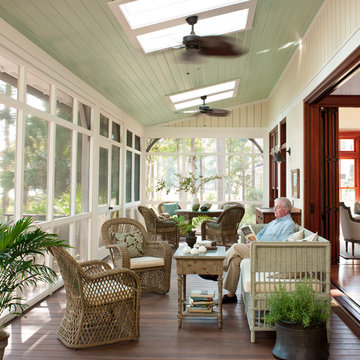
Photo by Helen Norman.
Пример оригинального дизайна: большая веранда на заднем дворе в классическом стиле с крыльцом с защитной сеткой, навесом и настилом
Пример оригинального дизайна: большая веранда на заднем дворе в классическом стиле с крыльцом с защитной сеткой, навесом и настилом
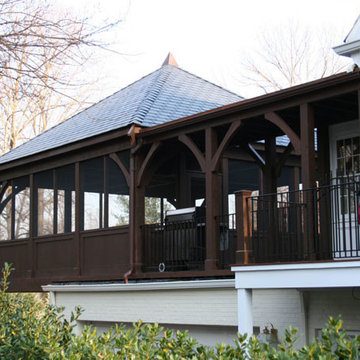
Designed and built by Land Art Design, Inc.
На фото: большая веранда на заднем дворе в стиле рустика с настилом, навесом и крыльцом с защитной сеткой
На фото: большая веранда на заднем дворе в стиле рустика с настилом, навесом и крыльцом с защитной сеткой
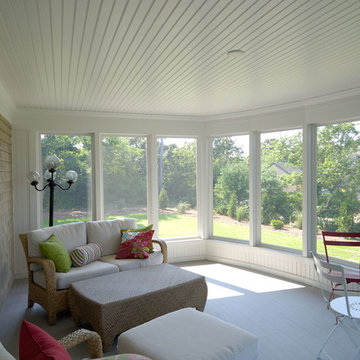
Stansbury Photography
На фото: большая веранда на заднем дворе в морском стиле с крыльцом с защитной сеткой и навесом
На фото: большая веранда на заднем дворе в морском стиле с крыльцом с защитной сеткой и навесом
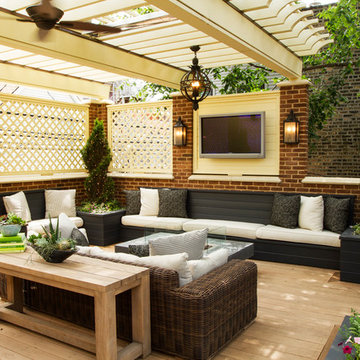
Landscape Architect: Chalet
Architect: Burns and Beyerl
Developer: Middlefork Development LLC
Свежая идея для дизайна: большая пергола на веранде на заднем дворе в классическом стиле с местом для костра и настилом - отличное фото интерьера
Свежая идея для дизайна: большая пергола на веранде на заднем дворе в классическом стиле с местом для костра и настилом - отличное фото интерьера
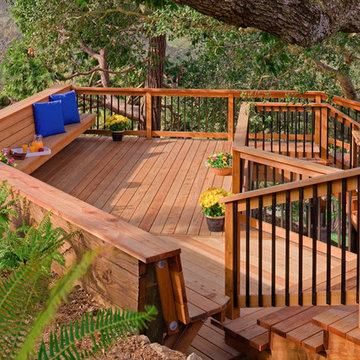
Ali Vorhies
На фото: большая веранда на заднем дворе в современном стиле с настилом с
На фото: большая веранда на заднем дворе в современном стиле с настилом с
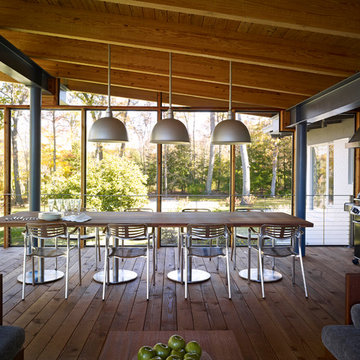
Photo:Peter Murdock
Стильный дизайн: большая веранда на заднем дворе в стиле ретро с настилом, навесом и крыльцом с защитной сеткой - последний тренд
Стильный дизайн: большая веранда на заднем дворе в стиле ретро с настилом, навесом и крыльцом с защитной сеткой - последний тренд
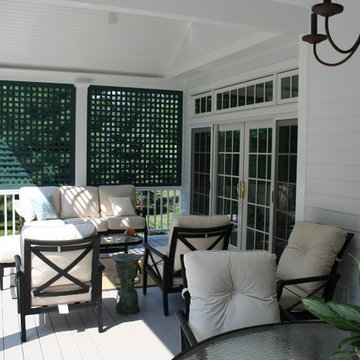
This is a covered porch addition done in a classic cottage style, with beadboard details and lattice work.
Стильный дизайн: большая веранда на заднем дворе в классическом стиле с крыльцом с защитной сеткой, настилом и навесом - последний тренд
Стильный дизайн: большая веранда на заднем дворе в классическом стиле с крыльцом с защитной сеткой, настилом и навесом - последний тренд
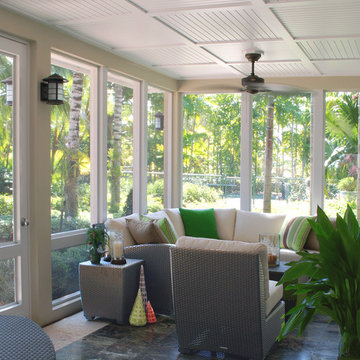
exterior covered porch
Свежая идея для дизайна: большая веранда на заднем дворе в современном стиле с крыльцом с защитной сеткой, покрытием из плитки и навесом - отличное фото интерьера
Свежая идея для дизайна: большая веранда на заднем дворе в современном стиле с крыльцом с защитной сеткой, покрытием из плитки и навесом - отличное фото интерьера
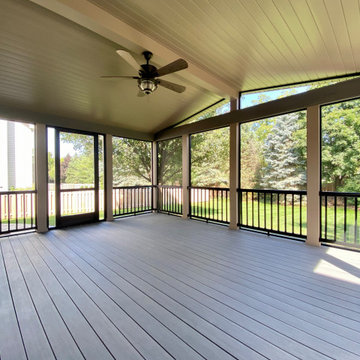
Источник вдохновения для домашнего уюта: большая веранда на заднем дворе в стиле модернизм с крыльцом с защитной сеткой, покрытием из декоративного бетона, навесом и перилами из смешанных материалов
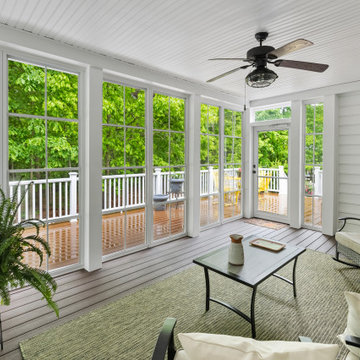
Gorgeous traditional sunroom with a newly added 4-track window system that lets in vast amounts of sunlight and fresh air! This can also be enjoyed by the customer throughout all four seasons
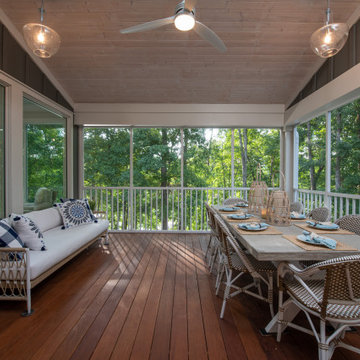
Originally built in 1990 the Heady Lakehouse began as a 2,800SF family retreat and now encompasses over 5,635SF. It is located on a steep yet welcoming lot overlooking a cove on Lake Hartwell that pulls you in through retaining walls wrapped with White Brick into a courtyard laid with concrete pavers in an Ashlar Pattern. This whole home renovation allowed us the opportunity to completely enhance the exterior of the home with all new LP Smartside painted with Amherst Gray with trim to match the Quaker new bone white windows for a subtle contrast. You enter the home under a vaulted tongue and groove white washed ceiling facing an entry door surrounded by White brick.
Once inside you’re encompassed by an abundance of natural light flooding in from across the living area from the 9’ triple door with transom windows above. As you make your way into the living area the ceiling opens up to a coffered ceiling which plays off of the 42” fireplace that is situated perpendicular to the dining area. The open layout provides a view into the kitchen as well as the sunroom with floor to ceiling windows boasting panoramic views of the lake. Looking back you see the elegant touches to the kitchen with Quartzite tops, all brass hardware to match the lighting throughout, and a large 4’x8’ Santorini Blue painted island with turned legs to provide a note of color.
The owner’s suite is situated separate to one side of the home allowing a quiet retreat for the homeowners. Details such as the nickel gap accented bed wall, brass wall mounted bed-side lamps, and a large triple window complete the bedroom. Access to the study through the master bedroom further enhances the idea of a private space for the owners to work. It’s bathroom features clean white vanities with Quartz counter tops, brass hardware and fixtures, an obscure glass enclosed shower with natural light, and a separate toilet room.
The left side of the home received the largest addition which included a new over-sized 3 bay garage with a dog washing shower, a new side entry with stair to the upper and a new laundry room. Over these areas, the stair will lead you to two new guest suites featuring a Jack & Jill Bathroom and their own Lounging and Play Area.
The focal point for entertainment is the lower level which features a bar and seating area. Opposite the bar you walk out on the concrete pavers to a covered outdoor kitchen feature a 48” grill, Large Big Green Egg smoker, 30” Diameter Evo Flat-top Grill, and a sink all surrounded by granite countertops that sit atop a white brick base with stainless steel access doors. The kitchen overlooks a 60” gas fire pit that sits adjacent to a custom gunite eight sided hot tub with travertine coping that looks out to the lake. This elegant and timeless approach to this 5,000SF three level addition and renovation allowed the owner to add multiple sleeping and entertainment areas while rejuvenating a beautiful lake front lot with subtle contrasting colors.
Фото: большая веранда на заднем дворе
8