Фото: большая веранда на боковом дворе
Сортировать:
Бюджет
Сортировать:Популярное за сегодня
121 - 140 из 779 фото
1 из 3
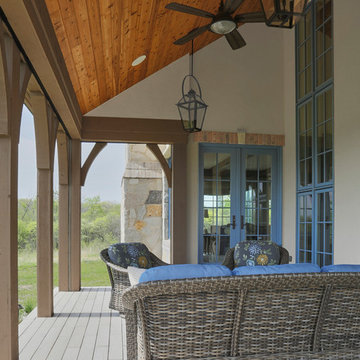
The screen porch showcases the three-story bank of windows that illuminate the inside stair tower and provides french door access tot he breakfast room and great room. Knotty pine ceiling, phantom screens, and trex decking. Photo by Mike Kaskel.
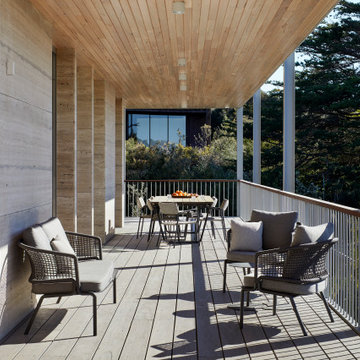
The travertine cladding and pale, natural-coloured windows and structure are sympathetic to the traditional local Sorrento limestone as well as melding harmoniously with the colours of the surrounding sand dunes and ti tree.
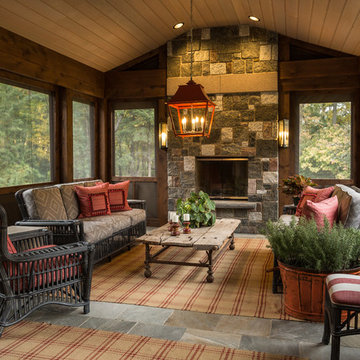
Lowell Custom Homes, Lake Geneva, WI., Screened in porch with stained plank paneling on the ceiling and walls with a large stone fireplace and lantern lighting above the seating area. Recessed and sconce lighting supplement the natural light and large screened windows provide a cross breeze.
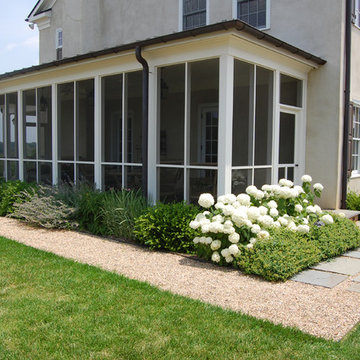
Alan Skipper
Источник вдохновения для домашнего уюта: большая веранда на боковом дворе в классическом стиле с крыльцом с защитной сеткой, покрытием из плитки и навесом
Источник вдохновения для домашнего уюта: большая веранда на боковом дворе в классическом стиле с крыльцом с защитной сеткой, покрытием из плитки и навесом
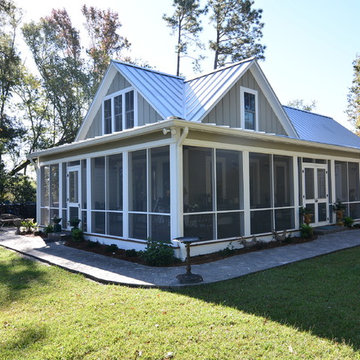
On the front of the home we installed a wrap around screened in porch accessible from the front door and a pair of french doors off the living room. This spaces gave the homeowner a nice area to entertain guest outdoors while still being protected from the elements. A natural stone walkway also encloses the front and side of the home to access the screened in porch.
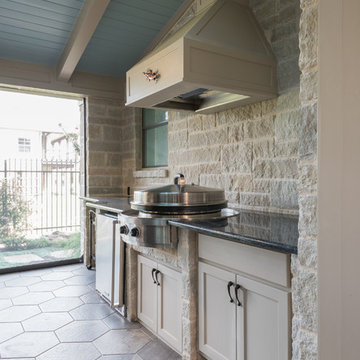
Идея дизайна: большая веранда на боковом дворе в классическом стиле с летней кухней, покрытием из декоративного бетона и навесом
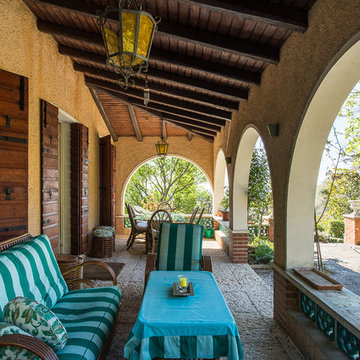
Matteo Crema
Источник вдохновения для домашнего уюта: большая веранда на боковом дворе в стиле кантри с растениями в контейнерах, покрытием из каменной брусчатки и навесом
Источник вдохновения для домашнего уюта: большая веранда на боковом дворе в стиле кантри с растениями в контейнерах, покрытием из каменной брусчатки и навесом
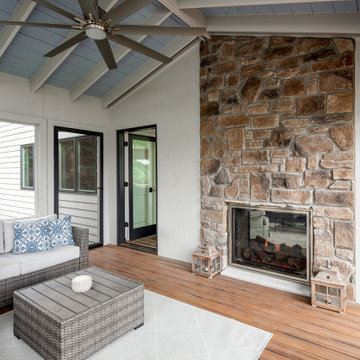
The original small side deck off the client's family room was removed. An addition included a new larger deck with screened in porch with a two sided fireplace and open vaulted ceiling. The shiplap ceiling is painted blue which is used often in the southern states because it discourages bugs. The rustic stacked stone wall surround matches the design of the family room side of the fireplace.
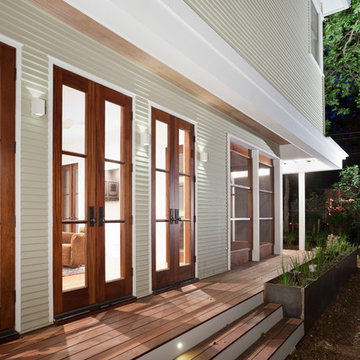
This two story addition features 8' tall mahogany doors to connecting the living room to a wrap around Ipe Deck. Salvaged white washed ship lap composes the soffit above. Architectural Design by Clark | Richardson Architects in Austin, Texas. Photo by Andrea Calo.
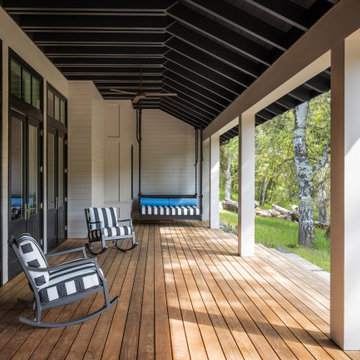
Photography Copyright Blake Thompson Photography
На фото: большая веранда на боковом дворе в стиле неоклассика (современная классика) с колоннами, настилом и навесом
На фото: большая веранда на боковом дворе в стиле неоклассика (современная классика) с колоннами, настилом и навесом
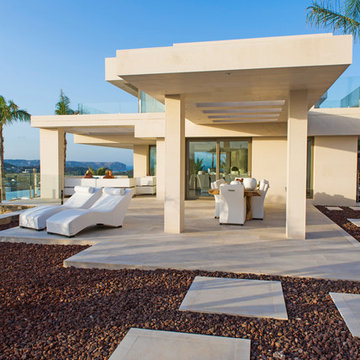
Пример оригинального дизайна: большая веранда на боковом дворе в современном стиле с навесом
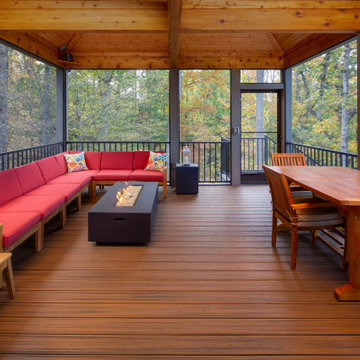
Added a screen porch with deck and steps to ground level using Trex Transcend Composite Decking. Trex Black Signature Aluminum Railing around the perimeter. Spiced Rum color in the screen room and Island Mist color on the deck and steps. Gas fire pit is in screen room along with spruce stained ceiling.
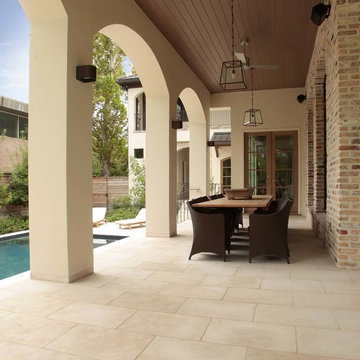
Mike Ortega
На фото: большая веранда на боковом дворе в стиле неоклассика (современная классика) с летней кухней, покрытием из каменной брусчатки и навесом с
На фото: большая веранда на боковом дворе в стиле неоклассика (современная классика) с летней кухней, покрытием из каменной брусчатки и навесом с
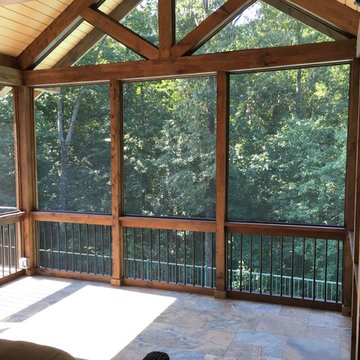
На фото: большая веранда на боковом дворе в стиле кантри с крыльцом с защитной сеткой, настилом и навесом
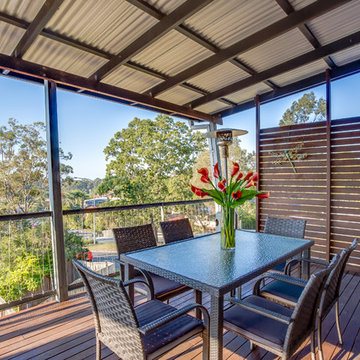
Outdoor dining area on wooden deck. Wood slats partition the deck from the street. Wicker dining table with glass top and 6 wicker chairs topped with flower arrangement.
Open2View Robina Varsity
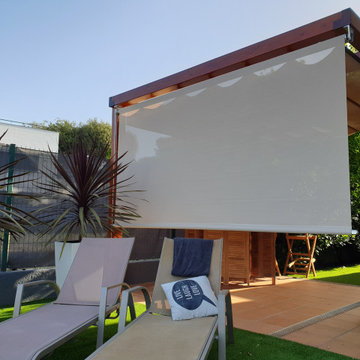
Jardín La Roca del Vallès
Espectacular jardín en la Roca del Vallès (Césped artificial, pérgola, toldo, cortina lateral y puerta de jardín)
En esta espectacular casa situada la población de Santa Agnes de Malanyanes que pertenece al municipio de La Roca del Vallès y muy cercana a la "Roca Village Outlet", se han llevado a cabo diferentes actuaciones que detallamos a continuación.
1. Césped artificial Royal Grass: Hemos cambiado todo el césped natural por césped artificial utilizando la marca que distribuimos, la holandesa Royal Grass y el mejor modelo de césped que existe para uso residencial, el modelo "Deluxe Mint".
2. Pérgola de madera sección cuadrada: Construcción e instalación de una pérgola de tamaño 3,2m x 3,8m, con un soporte de acero para evitar la colocación de dos pilares.
3. Toldo y cortina lateral: En la pérgola se ha instalado un toldo de ondas y una cortina lateral, todo con guías y fabricado con tejido "screen".
4. Puerta jardín: De madera y de hierro para delimitar espacios del jardín cuando se tiene animales o pequeños para la casa.
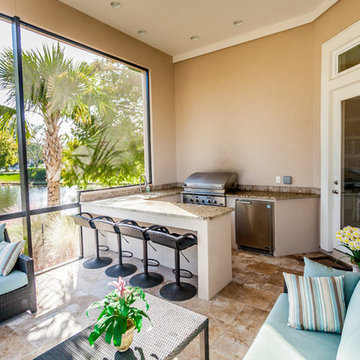
Built by:
J.A. Long, Inc
Design Builders
Идея дизайна: большая веранда на боковом дворе в классическом стиле с летней кухней, покрытием из плитки и навесом
Идея дизайна: большая веранда на боковом дворе в классическом стиле с летней кухней, покрытием из плитки и навесом
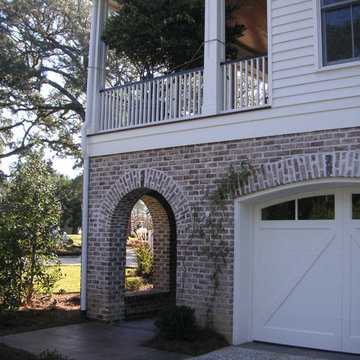
Стильный дизайн: большая веранда на боковом дворе в классическом стиле с навесом - последний тренд
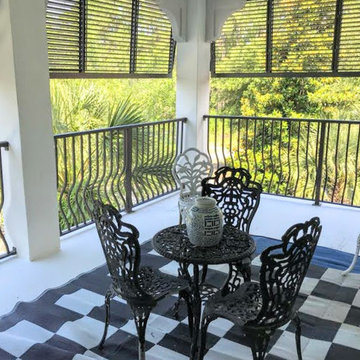
J. Frank Robbins
Пример оригинального дизайна: большая веранда на боковом дворе в стиле кантри с покрытием из бетонных плит и навесом
Пример оригинального дизайна: большая веранда на боковом дворе в стиле кантри с покрытием из бетонных плит и навесом
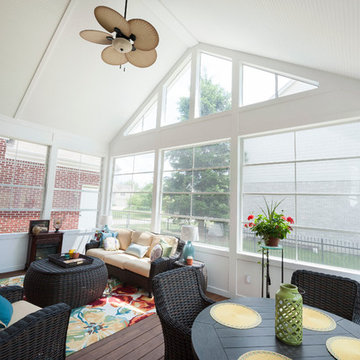
Screened Porch, Eze Breeze Windows, Beadboard Ceiling, Bay Window
На фото: большая веранда на боковом дворе в классическом стиле с крыльцом с защитной сеткой, настилом и навесом с
На фото: большая веранда на боковом дворе в классическом стиле с крыльцом с защитной сеткой, настилом и навесом с
Фото: большая веранда на боковом дворе
7