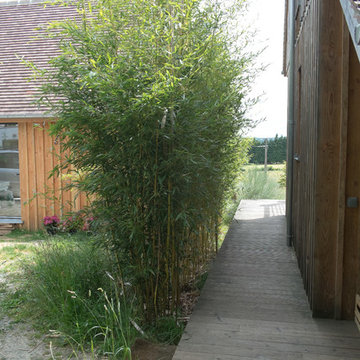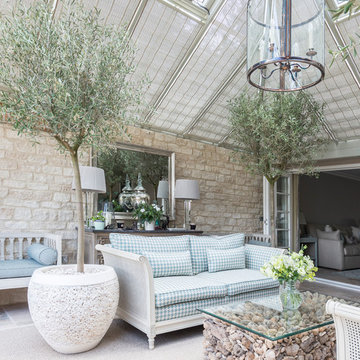Фото: большая терраса в стиле кантри
Сортировать:
Бюджет
Сортировать:Популярное за сегодня
221 - 240 из 2 417 фото
1 из 3
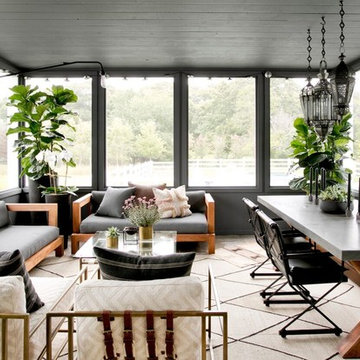
Rikki Snyder
Стильный дизайн: большая терраса в стиле кантри с стандартным потолком и бежевым полом - последний тренд
Стильный дизайн: большая терраса в стиле кантри с стандартным потолком и бежевым полом - последний тренд
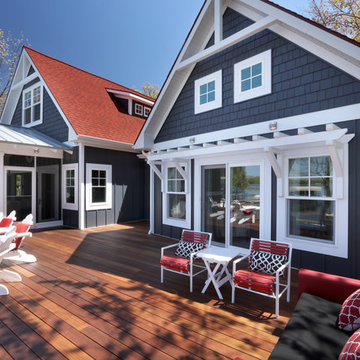
Michael Buck
Идея дизайна: большая терраса в стиле кантри с растениями в контейнерах без защиты от солнца
Идея дизайна: большая терраса в стиле кантри с растениями в контейнерах без защиты от солнца
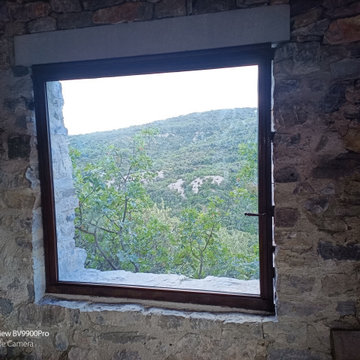
Réalisation de fenêtres en acier rouillés vernis dans des voutes
Свежая идея для дизайна: большая терраса в стиле кантри с полом из известняка и бежевым полом - отличное фото интерьера
Свежая идея для дизайна: большая терраса в стиле кантри с полом из известняка и бежевым полом - отличное фото интерьера
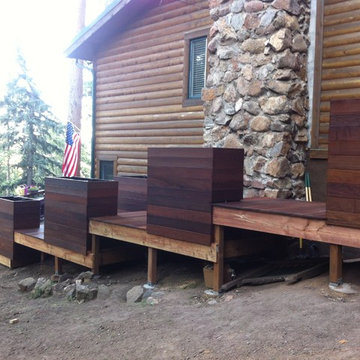
Freeman Construction Ltd
На фото: большая терраса на заднем дворе в стиле кантри с растениями в контейнерах без защиты от солнца
На фото: большая терраса на заднем дворе в стиле кантри с растениями в контейнерах без защиты от солнца
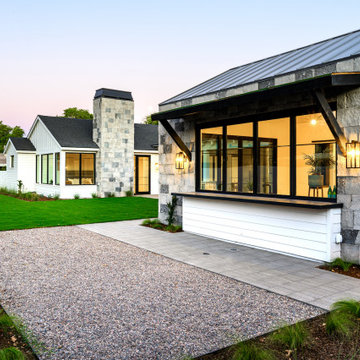
WINNER: Silver Award – One-of-a-Kind Custom or Spec 4,001 – 5,000 sq ft, Best in American Living Awards, 2019
Affectionately called The Magnolia, a reference to the architect's Southern upbringing, this project was a grass roots exploration of farmhouse architecture. Located in Phoenix, Arizona’s idyllic Arcadia neighborhood, the home gives a nod to the area’s citrus orchard history.
Echoing the past while embracing current millennial design expectations, this just-complete speculative family home hosts four bedrooms, an office, open living with a separate “dirty kitchen”, and the Stone Bar. Positioned in the Northwestern portion of the site, the Stone Bar provides entertainment for the interior and exterior spaces. With retracting sliding glass doors and windows above the bar, the space opens up to provide a multipurpose playspace for kids and adults alike.
Nearly as eyecatching as the Camelback Mountain view is the stunning use of exposed beams, stone, and mill scale steel in this grass roots exploration of farmhouse architecture. White painted siding, white interior walls, and warm wood floors communicate a harmonious embrace in this soothing, family-friendly abode.
Project Details // The Magnolia House
Architecture: Drewett Works
Developer: Marc Development
Builder: Rafterhouse
Interior Design: Rafterhouse
Landscape Design: Refined Gardens
Photographer: ProVisuals Media
Awards
Silver Award – One-of-a-Kind Custom or Spec 4,001 – 5,000 sq ft, Best in American Living Awards, 2019
Featured In
“The Genteel Charm of Modern Farmhouse Architecture Inspired by Architect C.P. Drewett,” by Elise Glickman for Iconic Life, Nov 13, 2019
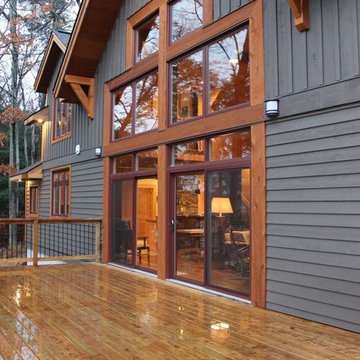
Идея дизайна: большая терраса на заднем дворе в стиле кантри без защиты от солнца
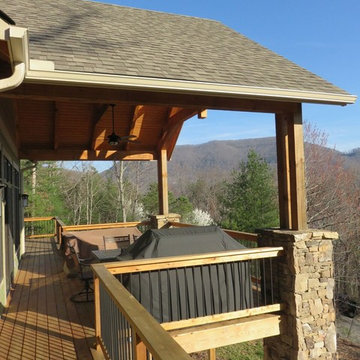
Идея дизайна: большая терраса на заднем дворе в стиле кантри с летней кухней и навесом
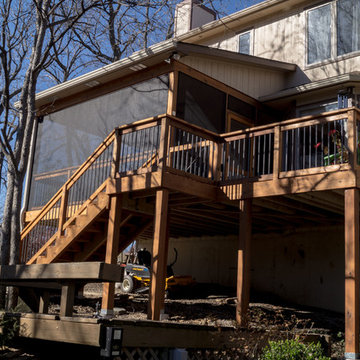
Designed by PDQ Construction, Photographed by Angie Harris
Свежая идея для дизайна: большая терраса на заднем дворе в стиле кантри с навесом - отличное фото интерьера
Свежая идея для дизайна: большая терраса на заднем дворе в стиле кантри с навесом - отличное фото интерьера
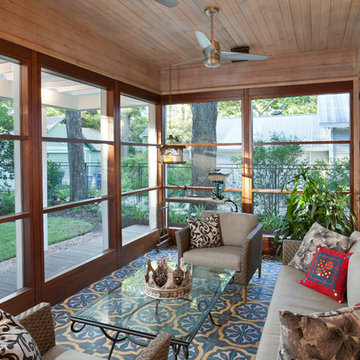
Nestled below the Master addition upstairs, this downstairs screened porch expands the home and allows for seasonal outdoor use. Ship Lap wood salvaged from the existing home was reused here with an elegant white wash stain, balancing and complementing the warmer tones of the Mahogany Screen frames.
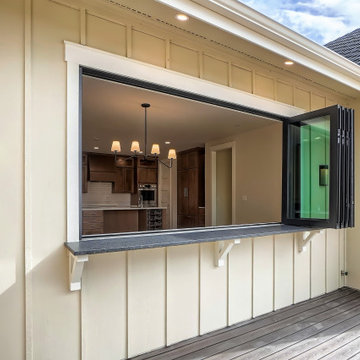
Covered composite deck with fireplace, pergola, accordion door and window, and vaulted wood plank ceiling
Источник вдохновения для домашнего уюта: большая терраса на заднем дворе, на втором этаже в стиле кантри с уличным камином, навесом и металлическими перилами
Источник вдохновения для домашнего уюта: большая терраса на заднем дворе, на втором этаже в стиле кантри с уличным камином, навесом и металлическими перилами
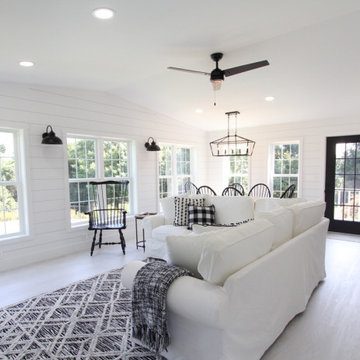
What better way is there to overlook your inground pool than having a brand new sunroom that can be enjoyed every season? Our clients in Bel Air wanted the opportunity to enjoy having a cheery light-filled area where they can entertain their grandchildren, watch television, read a book or just relax. This space was built with the latest design and maintenance-free materials such as white shiplap, vinyl windows, and luxury vinyl plank flooring. A combination of recessed and indirect lighting was chosen for daytime and nighttime applications. Contrasting colors of white and oil-rubbed bronze fixtures created an updated look with coordinating furniture and accessories. We are delighted that our clients were happy enough to say the following about their experience. “Extremely happy with our all-season sunroom. Kevin, Roger, Craig, and Doug are great to work with. Very responsive and they pay close attention to every detail. Highly recommend!” We love working with such thoughtful and pleasant customers.
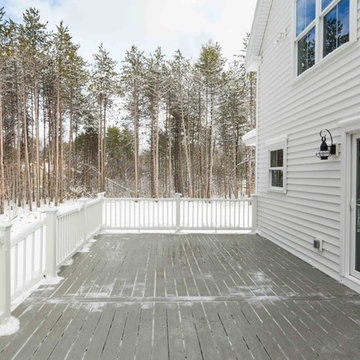
Rustic and modern design elements complement one another in this 2,480 sq. ft. three bedroom, two and a half bath custom modern farmhouse. Abundant natural light and face nailed wide plank white pine floors carry throughout the entire home along with plenty of built-in storage, a stunning white kitchen, and cozy brick fireplace.
Photos by Tessa Manning
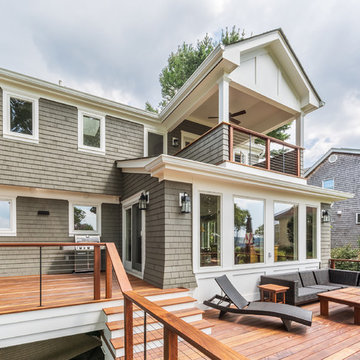
Photography by : Trevor Lazinski
Источник вдохновения для домашнего уюта: большая терраса на заднем дворе в стиле кантри без защиты от солнца
Источник вдохновения для домашнего уюта: большая терраса на заднем дворе в стиле кантри без защиты от солнца
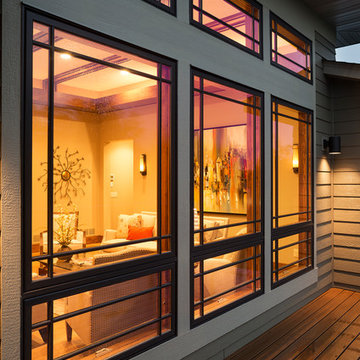
Landmark Photography
Свежая идея для дизайна: большая терраса на заднем дворе в стиле кантри без защиты от солнца - отличное фото интерьера
Свежая идея для дизайна: большая терраса на заднем дворе в стиле кантри без защиты от солнца - отличное фото интерьера
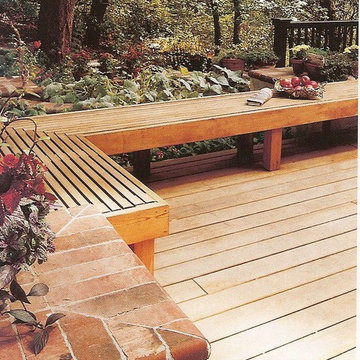
Свежая идея для дизайна: большая терраса на заднем дворе в стиле кантри с местом для костра и навесом - отличное фото интерьера
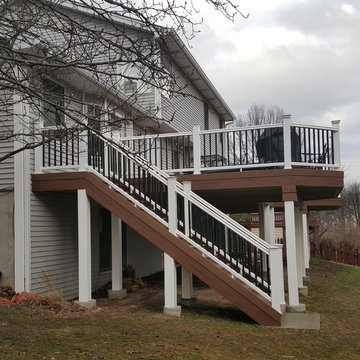
На фото: большая терраса на заднем дворе в стиле кантри без защиты от солнца
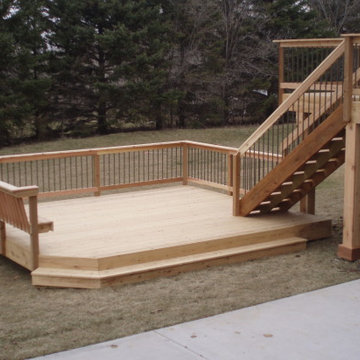
Cedar Deck, Lower Deck, Bench, aluminum Spindals, Multi level Deck
Location: Medina
На фото: большая терраса на заднем дворе в стиле кантри без защиты от солнца
На фото: большая терраса на заднем дворе в стиле кантри без защиты от солнца
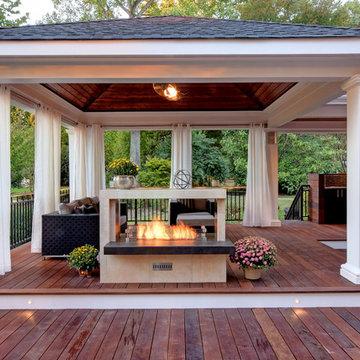
Craig Davenport, ARC Imaging
Свежая идея для дизайна: большая терраса на боковом дворе в стиле кантри с местом для костра и навесом - отличное фото интерьера
Свежая идея для дизайна: большая терраса на боковом дворе в стиле кантри с местом для костра и навесом - отличное фото интерьера
Фото: большая терраса в стиле кантри
12
