Фото: большая терраса на втором этаже
Сортировать:
Бюджет
Сортировать:Популярное за сегодня
161 - 180 из 1 395 фото
1 из 3

Large partially covered deck with curved cable railings and wide top rail.
Railings by www.Keuka-studios.com
Photography by Paul Dyer
На фото: большая терраса на заднем дворе, на втором этаже в современном стиле с перилами из тросов, перегородкой для приватности и навесом с
На фото: большая терраса на заднем дворе, на втором этаже в современном стиле с перилами из тросов, перегородкой для приватности и навесом с
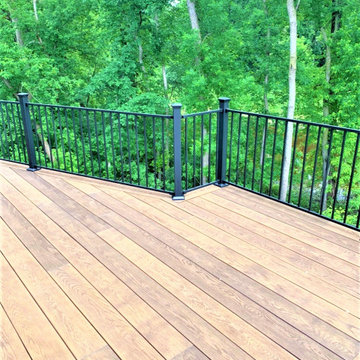
With a wooded backyard with a stream that leads to the Mississippi River, Richard opted to have our craftsmen build him a maintenance-free deck.
The deck boards are from Millboard® Decking and the steel railing is from Fortress Building Products.
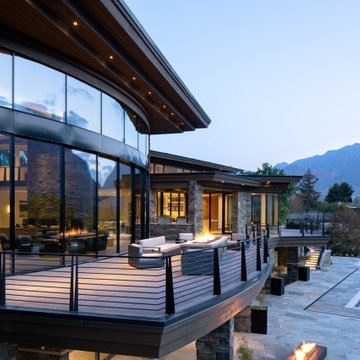
Источник вдохновения для домашнего уюта: большая терраса на заднем дворе, на втором этаже в восточном стиле с местом для костра, навесом и металлическими перилами
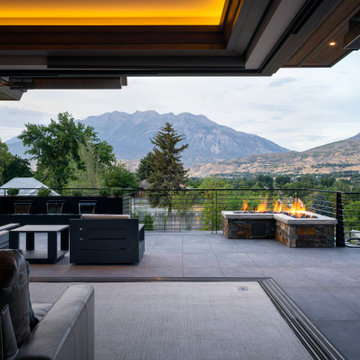
Свежая идея для дизайна: большая терраса на крыше, на втором этаже в восточном стиле с местом для костра, навесом и металлическими перилами - отличное фото интерьера
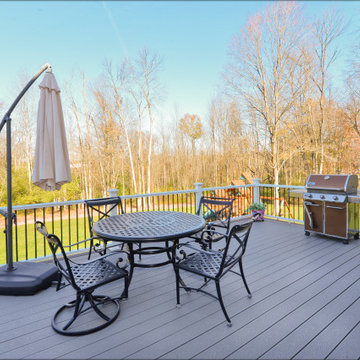
This stunning two-story deck is the perfect place to host many guests - all with different locations. The second-story provides an excellent place for grilling and eating. The ground-level space offers a fire feature and covered seating area. Extended by hardscaping beyond the covered ground-level space, there is a fire pit for even further gathering.
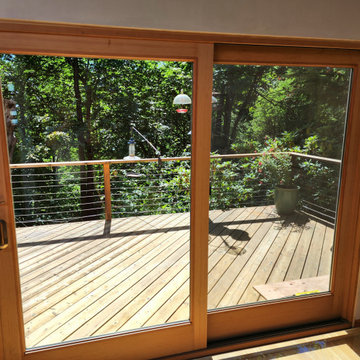
Installation of an Andersen gliding A series door.
Идея дизайна: большая терраса на заднем дворе, на втором этаже в современном стиле без защиты от солнца
Идея дизайна: большая терраса на заднем дворе, на втором этаже в современном стиле без защиты от солнца
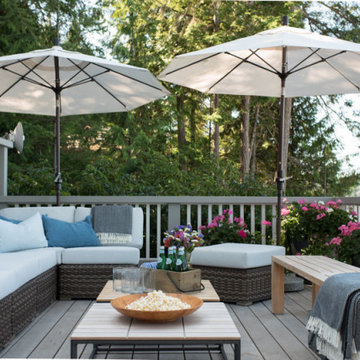
Стильный дизайн: большая терраса на заднем дворе, на втором этаже в морском стиле с стеклянными перилами без защиты от солнца - последний тренд
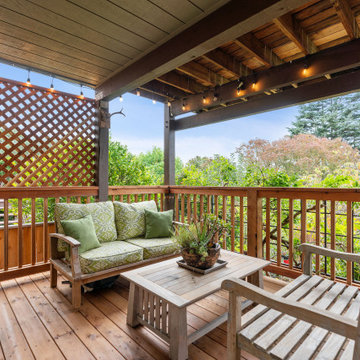
На фото: большая терраса на заднем дворе, на втором этаже в стиле рустика с деревянными перилами без защиты от солнца
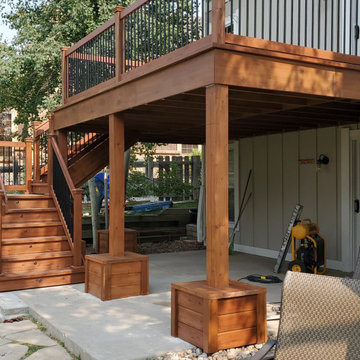
redwood deck, black metal railing, with post base and post caps, covered post piers, chocolate semi-transparent stain
Пример оригинального дизайна: большая терраса на заднем дворе, на втором этаже в стиле рустика с металлическими перилами без защиты от солнца
Пример оригинального дизайна: большая терраса на заднем дворе, на втором этаже в стиле рустика с металлическими перилами без защиты от солнца
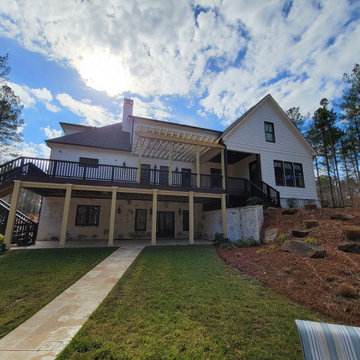
New Trex Deck with pergola. Trex Transcend "Spiced Rum" decking and railing. Pressure Treated pergola with black hardware. Hardie board wrapped lower post. Under Decking gutter system with recessed lights and ceiling fans.
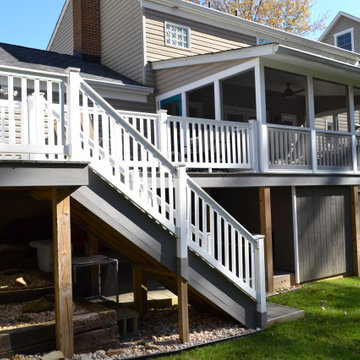
Стильный дизайн: большая терраса на заднем дворе, на втором этаже в стиле неоклассика (современная классика) с навесом и перилами из смешанных материалов - последний тренд
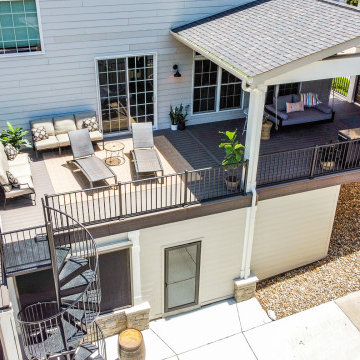
Идея дизайна: большая терраса на заднем дворе, на втором этаже с перегородкой для приватности, навесом и металлическими перилами
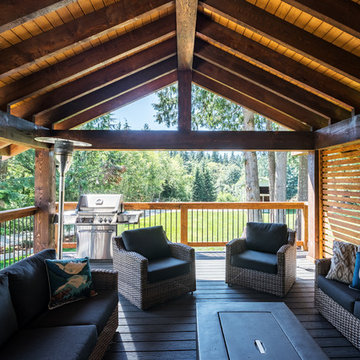
Photos by Brice Ferre
Пример оригинального дизайна: большая терраса на заднем дворе, на втором этаже в современном стиле с перегородкой для приватности, навесом и деревянными перилами
Пример оригинального дизайна: большая терраса на заднем дворе, на втором этаже в современном стиле с перегородкой для приватности, навесом и деревянными перилами
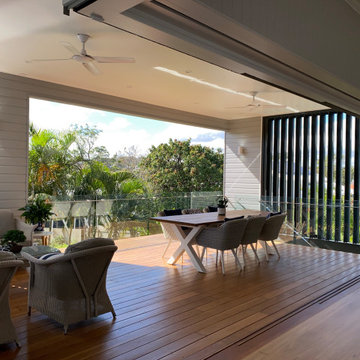
This is where the indoor spaces meet the upper deck. A corner meeting set of large sliding doors stack away to make for a supremely generous entertaining area.
With spacious seating and dining areas, and an attached outdoor kitchen, this space is primed for parties.
The indoor spaces feature VJ lining, hidden automated blinds and seamless blackbutt flooring. Continuing the blackbutt flooring into the outdoor area, the linings change to weatherboard, whilst motorised louvre blades provide screening. Triggered by rain or via remote control, the louvres can provide privacy, capture views to the pool, direct breezes into the home or shield the owners from the weather.
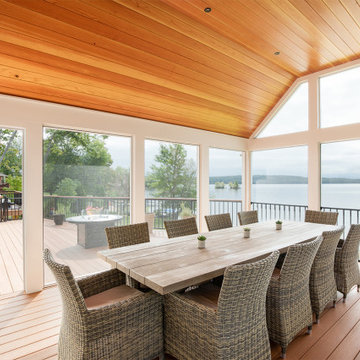
Свежая идея для дизайна: большая терраса на заднем дворе, на втором этаже в стиле кантри с летней кухней и перилами из смешанных материалов - отличное фото интерьера
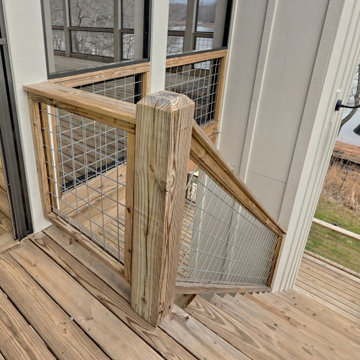
This large custom Farmhouse style home features Hardie board & batten siding, cultured stone, arched, double front door, custom cabinetry, and stained accents throughout.
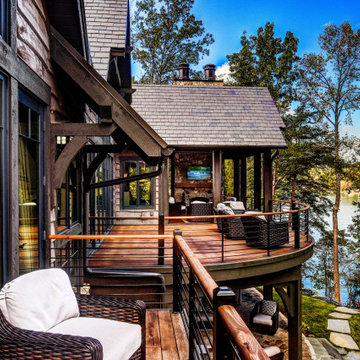
Свежая идея для дизайна: большая терраса на заднем дворе, на втором этаже в стиле неоклассика (современная классика) с уличным камином, навесом и металлическими перилами - отличное фото интерьера
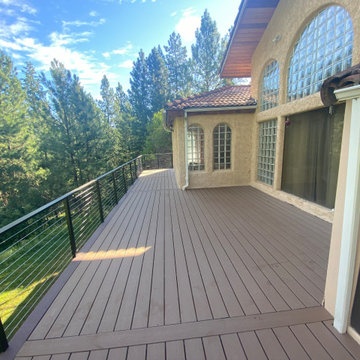
Custom hand crafted deck with Trex composite decking and cable handrail.
Стильный дизайн: большая терраса на заднем дворе, на втором этаже в средиземноморском стиле с перилами из тросов - последний тренд
Стильный дизайн: большая терраса на заднем дворе, на втором этаже в средиземноморском стиле с перилами из тросов - последний тренд
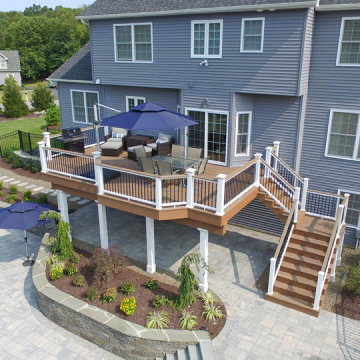
It started with a phone call inquiring about doing a basic deck remodel. When Chris Kehoe arrived on site to learn more about the home layout, budget, and timeline for the homeowners, it became clear that there was far more to the story.
The family was looking for more than just a deck replacement. They were looking to rebuild an outdoor living space that fit lifestyle. There was so much more than what you can input into a contact form that they were considering when reaching out to Orange County Deck Co. They were picturing their dream outdoor living space, which included:
- an inviting pool area
- stunning hardscape to separate spaces
- a secure, maintenance-free second level deck to improve home flow
- space under the deck that could double as hosting space with cover
- beautiful landscaping to enjoy while they sipped their glass of wine at sunset
Here’s how our team took this homeowner’s outdoor living space dreams and turned them into a reality.
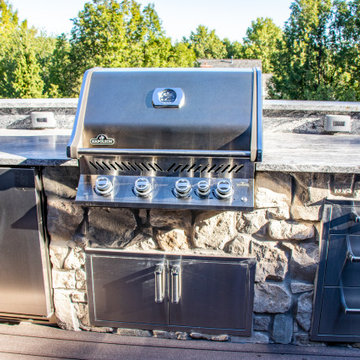
A custom outdoor living space that includes:
- A two tiered, double sided fireplace (wood burning on the lower level and gas on the upper)
- A covered composite deck with Heartlands custom screen system
- Westbury aluminum railing
- A Universal Motion retractable screen
- An under deck area with cedar ceiling
- A concrete patio with a textured tile overlay
- Regular broom finished concrete around the pool area
- A series of retaining walls
- A grilling area with stone on all sides, a granite top, a Napoleon built-in grill, a True Residential fridge, and Fire Magic cabinets and drawers
- InfraTech header mounted heaters
Фото: большая терраса на втором этаже
9