Большая столовая с ковровым покрытием – фото дизайна интерьера
Сортировать:
Бюджет
Сортировать:Популярное за сегодня
1 - 20 из 1 284 фото
1 из 3
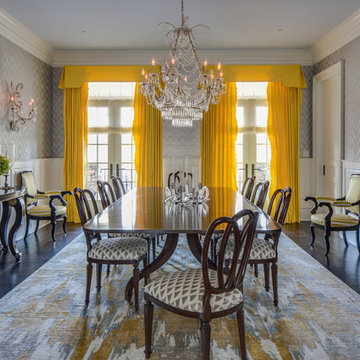
Dining Room by Marks & Frantz.
Photo: Marco Ricca
Стильный дизайн: большая отдельная столовая в стиле неоклассика (современная классика) с серыми стенами и ковровым покрытием без камина - последний тренд
Стильный дизайн: большая отдельная столовая в стиле неоклассика (современная классика) с серыми стенами и ковровым покрытием без камина - последний тренд
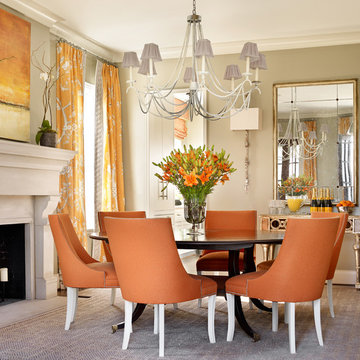
Emily Followill
Идея дизайна: большая столовая в стиле неоклассика (современная классика) с бежевыми стенами, ковровым покрытием, стандартным камином и фасадом камина из штукатурки
Идея дизайна: большая столовая в стиле неоклассика (современная классика) с бежевыми стенами, ковровым покрытием, стандартным камином и фасадом камина из штукатурки
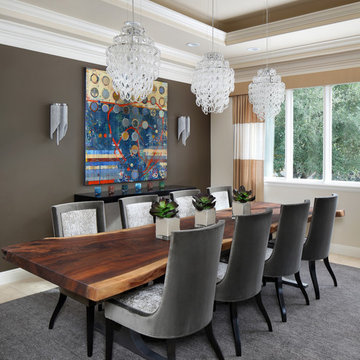
Bernard Andre
Стильный дизайн: большая отдельная столовая в стиле неоклассика (современная классика) с серыми стенами, ковровым покрытием и серым полом без камина - последний тренд
Стильный дизайн: большая отдельная столовая в стиле неоклассика (современная классика) с серыми стенами, ковровым покрытием и серым полом без камина - последний тренд
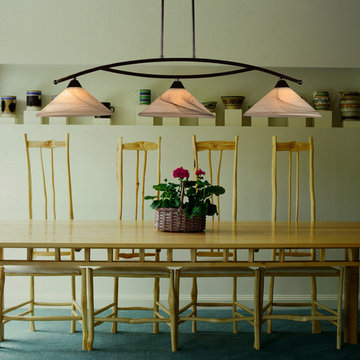
Three Light Aged Bronze Tea Swirl Glass Island Light Available in both regular and LED options
LED: http://www.houzz.com/photos/13707279/Three-Light-Aged-Bronze-Tea-Swirl-Glass-Island-Light-contemporary-kitchen-lighting-and-cabinet-lighting
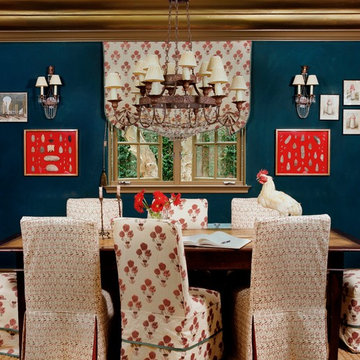
KATIE LEEDE & COMPANY THEBES and OSIRIS fabrics on the slip-covered chairs.
Пример оригинального дизайна: большая отдельная столовая в стиле фьюжн с синими стенами и ковровым покрытием
Пример оригинального дизайна: большая отдельная столовая в стиле фьюжн с синими стенами и ковровым покрытием
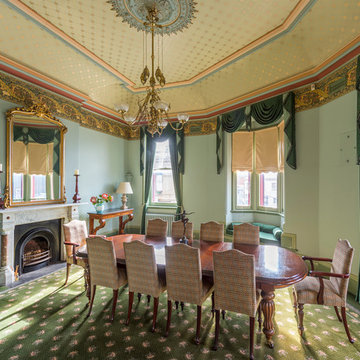
Свежая идея для дизайна: большая столовая в викторианском стиле с зелеными стенами, ковровым покрытием, стандартным камином и фасадом камина из камня - отличное фото интерьера
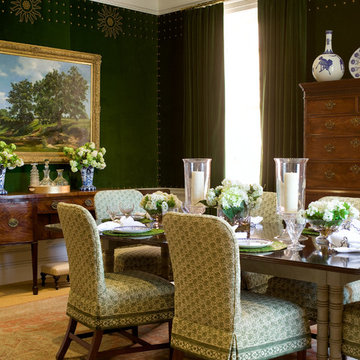
Источник вдохновения для домашнего уюта: большая гостиная-столовая в классическом стиле с зелеными стенами и ковровым покрытием
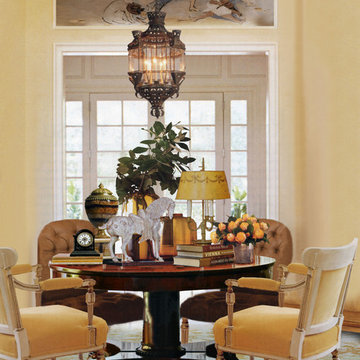
Стильный дизайн: большая отдельная столовая в классическом стиле с желтыми стенами и ковровым покрытием - последний тренд
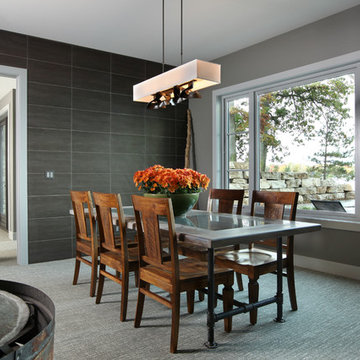
The Hasserton is a sleek take on the waterfront home. This multi-level design exudes modern chic as well as the comfort of a family cottage. The sprawling main floor footprint offers homeowners areas to lounge, a spacious kitchen, a formal dining room, access to outdoor living, and a luxurious master bedroom suite. The upper level features two additional bedrooms and a loft, while the lower level is the entertainment center of the home. A curved beverage bar sits adjacent to comfortable sitting areas. A guest bedroom and exercise facility are also located on this floor.

A Nash terraced house in Regent's Park, London. Interior design by Gaye Gardner. Photography by Adam Butler
На фото: большая столовая в викторианском стиле с синими стенами, ковровым покрытием, стандартным камином, фасадом камина из камня и фиолетовым полом с
На фото: большая столовая в викторианском стиле с синими стенами, ковровым покрытием, стандартным камином, фасадом камина из камня и фиолетовым полом с
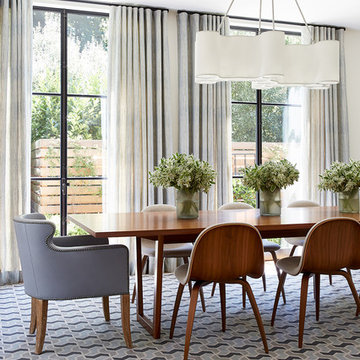
Photography by John Merkl
Пример оригинального дизайна: большая столовая в стиле неоклассика (современная классика) с ковровым покрытием, разноцветным полом и бежевыми стенами без камина
Пример оригинального дизайна: большая столовая в стиле неоклассика (современная классика) с ковровым покрытием, разноцветным полом и бежевыми стенами без камина
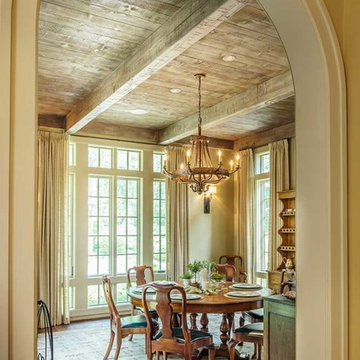
With architectural influences from the desert southwest, this new home is located on an unusually shaped site that’s surrounded by other residences. The project was designed to create a private, compound feeling to allow the home to tuck into the surrounding vegetation. As the new landscaping matures, the home will gradually become almost invisible–a hidden retreat in a densely populated area. After evaluating other cladding options to Integrity Ultrex fiberglass for the 37 windows, the choice became obvious. Integrity came out ahead when comparing performance, cost and timelines along with aesthetic considerations. Integrity’s desirable exterior color and availability of a wide variety of shapes, styles and configurations made the choice a simple one.
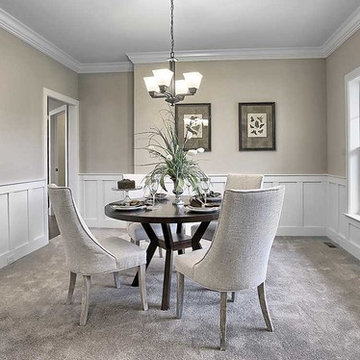
This 1-story home with welcoming front porch features an open space concept and designer details throughout. Beautiful hardwood flooring in the foyer flows to the great room, kitchen, and breakfast area. The study to the front of the home is accented by a cathedral ceiling and transom windows for additional sunlight. Adjacent to the study is an elegant dining room complete with craftsman style wainscoting and chair rail. The open kitchen features attractive cabinetry with crown molding, granite countertops, subway tile backsplash, a large island with breakfast bar counter, and slate finish appliances. The sunny breakfast area provides sliding glass door access to deck and backyard. The spacious great room is warmed by a gas fireplace complete with stone surround and colonial style trim detail that extends to the ceiling. The owner’s suite includes a private bathroom with 5’ tile shower, a custom double bowl vanity complete with center bench, and an expansive closet.
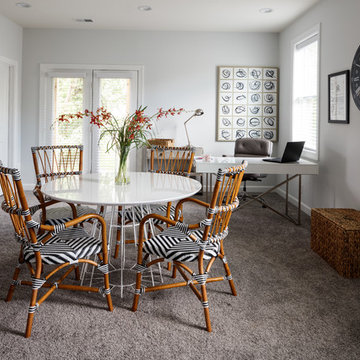
This terrace level rec room is a flexible space that can be used for kids' playroom, home office, hobby room. The connected full bath makes it perfect for guest quarters or a teen suite or mother-in-law apartment! Carpet is Portico Easy Street Fedora Grey. Wall color is Sherwin Williams Paint #7063 ‘Nebulous White’.
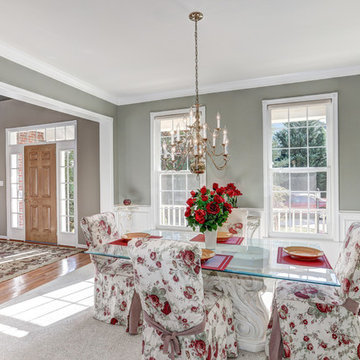
This house had bright yellow and orang walls when the homeowner decided to sell. Bruce & Tina Anderson/ REMAX, asked me to help the homeowner get this house updated and ready to put on the market for resale. Home At Last Decor gave the homeowner guidelines for paint color, furniture placement, and every detail about how to best stage the home within a modest budget. This house sold quickly and for a very good price! The paint color used were: Sherwin Williams 7507 Stone Lion + 7512 Pavilion Beige and Benjamin Moore 1495 October Mist
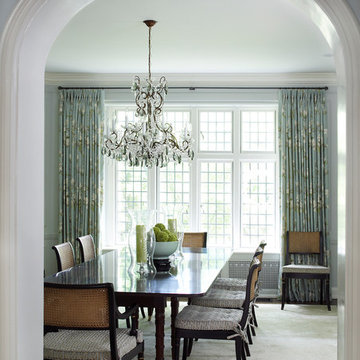
Tria Giovan
Источник вдохновения для домашнего уюта: большая отдельная столовая в стиле неоклассика (современная классика) с серыми стенами, ковровым покрытием и бежевым полом без камина
Источник вдохновения для домашнего уюта: большая отдельная столовая в стиле неоклассика (современная классика) с серыми стенами, ковровым покрытием и бежевым полом без камина
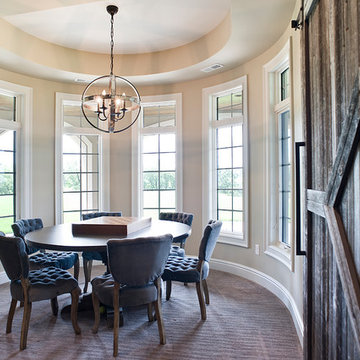
Builder- Jarrod Smart Construction
Interior Design- Designing Dreams by Ajay
Photography -Cypher Photography
Идея дизайна: большая столовая в стиле рустика с бежевыми стенами, ковровым покрытием и горизонтальным камином
Идея дизайна: большая столовая в стиле рустика с бежевыми стенами, ковровым покрытием и горизонтальным камином
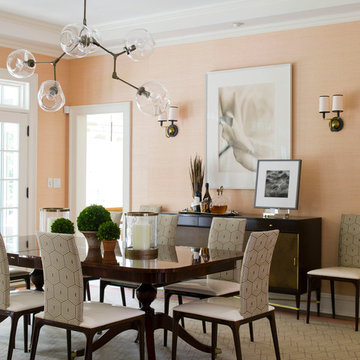
Photographed by John Gruen
На фото: большая отдельная столовая в современном стиле с оранжевыми стенами, ковровым покрытием и бежевым полом
На фото: большая отдельная столовая в современном стиле с оранжевыми стенами, ковровым покрытием и бежевым полом
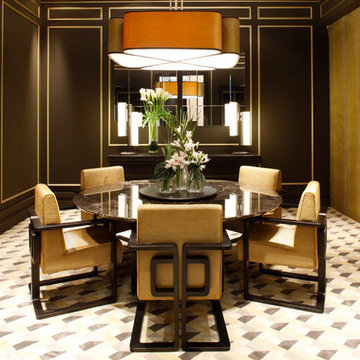
Luxury apartment designed by Massimiliano Raggi, with products by Oasis Group: Matisse upholstered chairs, Tao table, Quadrifoglio suspension lamp, design Massimiliano Raggi Architetto.
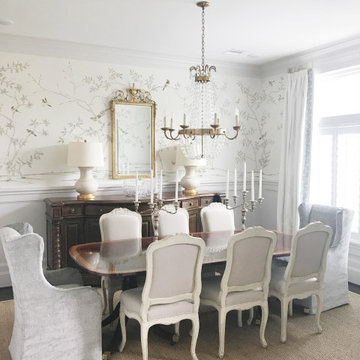
Design: "Solitude Cream" Chinoiserie mural. Installed above a chair rail in this traditional dining room, designed by Amy Kummer.
Стильный дизайн: большая кухня-столовая в классическом стиле с обоями на стенах, белыми стенами, ковровым покрытием и бежевым полом - последний тренд
Стильный дизайн: большая кухня-столовая в классическом стиле с обоями на стенах, белыми стенами, ковровым покрытием и бежевым полом - последний тренд
Большая столовая с ковровым покрытием – фото дизайна интерьера
1