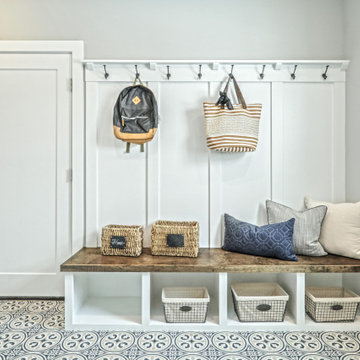Большая прачечная в стиле ретро – фото дизайна интерьера
Сортировать:
Бюджет
Сортировать:Популярное за сегодня
1 - 20 из 72 фото
1 из 3

Mudroom Black custom-made storage on either side as you walk in from the Garage to the Entry of the home.
На фото: большая прачечная в стиле ретро с фасадами в стиле шейкер и черными фасадами
На фото: большая прачечная в стиле ретро с фасадами в стиле шейкер и черными фасадами

На фото: большая отдельная, прямая прачечная в стиле ретро с врезной мойкой, плоскими фасадами, белыми фасадами, столешницей из кварцевого агломерата, белыми стенами, полом из керамогранита, со стиральной и сушильной машиной рядом, черным полом и белой столешницей

This gorgeous Mid-Century Modern makeover included a second story addition, exterior and full gut renovation. Clean lines, and natural materials adorn this home with some striking modern art pieces. This functional laundry room features custome built-in cabinetry with raised washer and dryer, a drop in utility sink and a large folding table.

Идея дизайна: большая отдельная, угловая прачечная в стиле ретро с накладной мойкой, фасадами в стиле шейкер, белыми фасадами, гранитной столешницей, белыми стенами, полом из винила, со стиральной и сушильной машиной рядом, серым полом и синей столешницей
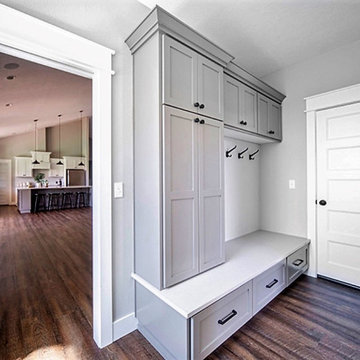
Стильный дизайн: большая п-образная универсальная комната в стиле ретро с фасадами в стиле шейкер, серыми фасадами и столешницей из кварцита - последний тренд
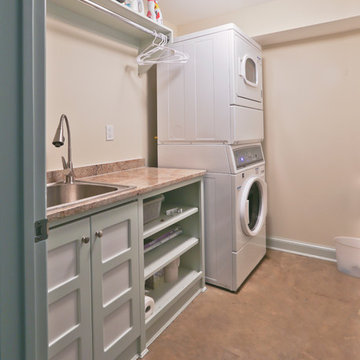
New laundry room as part of the addition
На фото: большая отдельная, прямая прачечная в стиле ретро с накладной мойкой, фасадами с декоративным кантом, бетонным полом и с сушильной машиной на стиральной машине
На фото: большая отдельная, прямая прачечная в стиле ретро с накладной мойкой, фасадами с декоративным кантом, бетонным полом и с сушильной машиной на стиральной машине

Источник вдохновения для домашнего уюта: большая прачечная в стиле ретро с плоскими фасадами, светлыми деревянными фасадами, полом из сланца, бежевым полом и бежевыми стенами

Evergreen Studio
Свежая идея для дизайна: большая отдельная, п-образная прачечная в стиле ретро с фасадами с утопленной филенкой, белыми фасадами, столешницей из оникса, со стиральной и сушильной машиной рядом, врезной мойкой, синими стенами и полом из сланца - отличное фото интерьера
Свежая идея для дизайна: большая отдельная, п-образная прачечная в стиле ретро с фасадами с утопленной филенкой, белыми фасадами, столешницей из оникса, со стиральной и сушильной машиной рядом, врезной мойкой, синими стенами и полом из сланца - отличное фото интерьера

Richard Froze
Идея дизайна: большая параллельная универсальная комната в стиле ретро с врезной мойкой, плоскими фасадами, фасадами цвета дерева среднего тона, столешницей из кварцевого агломерата, белыми стенами, полом из керамической плитки и со стиральной и сушильной машиной рядом
Идея дизайна: большая параллельная универсальная комната в стиле ретро с врезной мойкой, плоскими фасадами, фасадами цвета дерева среднего тона, столешницей из кварцевого агломерата, белыми стенами, полом из керамической плитки и со стиральной и сушильной машиной рядом
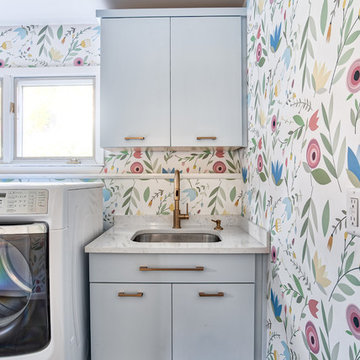
This baby blue vanity in combination with brass hardware and floral wallpapaer makes this room feel light, spacious, and inviting.
Photos by Chris Veith.

На фото: большая параллельная универсальная комната в стиле ретро с накладной мойкой, фасадами в стиле шейкер, серыми фасадами, столешницей из кварцевого агломерата, фартуком из кварцевого агломерата, белыми стенами, бетонным полом, с сушильной машиной на стиральной машине и серым полом
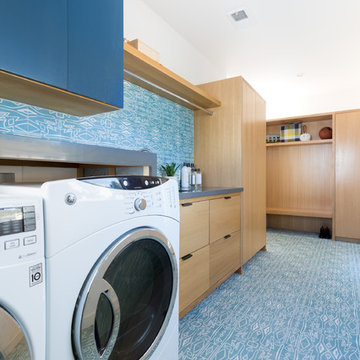
Remodeled by Lion Builder construction
Design By Veneer Designs
Свежая идея для дизайна: большая прямая прачечная в стиле ретро с врезной мойкой, плоскими фасадами, светлыми деревянными фасадами, столешницей из кварцевого агломерата, синими стенами, светлым паркетным полом, со стиральной и сушильной машиной рядом и серой столешницей - отличное фото интерьера
Свежая идея для дизайна: большая прямая прачечная в стиле ретро с врезной мойкой, плоскими фасадами, светлыми деревянными фасадами, столешницей из кварцевого агломерата, синими стенами, светлым паркетным полом, со стиральной и сушильной машиной рядом и серой столешницей - отличное фото интерьера

Architect: Domain Design Architects
Photography: Joe Belcovson Photography
Пример оригинального дизайна: большая отдельная, параллельная прачечная в стиле ретро с врезной мойкой, плоскими фасадами, фасадами цвета дерева среднего тона, столешницей из кварцевого агломерата, зеленым фартуком, фартуком из стеклянной плитки, белыми стенами, полом из известняка, с сушильной машиной на стиральной машине, разноцветным полом и белой столешницей
Пример оригинального дизайна: большая отдельная, параллельная прачечная в стиле ретро с врезной мойкой, плоскими фасадами, фасадами цвета дерева среднего тона, столешницей из кварцевого агломерата, зеленым фартуком, фартуком из стеклянной плитки, белыми стенами, полом из известняка, с сушильной машиной на стиральной машине, разноцветным полом и белой столешницей

From 2020 to 2022 we had the opportunity to work with this wonderful client building in Altadore. We were so fortunate to help them build their family dream home. They wanted to add some fun pops of color and make it their own. So we implemented green and blue tiles into the bathrooms. The kitchen is extremely fashion forward with open shelves on either side of the hoodfan, and the wooden handles throughout. There are nodes to mid century modern in this home that give it a classic look. Our favorite details are the stair handrail, and the natural flagstone fireplace. The fun, cozy upper hall reading area is a reader’s paradise. This home is both stylish and perfect for a young busy family.

This Laundry room/ Mud room is a functional space. With walnut counter tops, frosted glass door and white walls this space is well balanced with the home.

Пример оригинального дизайна: большая параллельная универсальная комната в стиле ретро с накладной мойкой, фасадами в стиле шейкер, серыми фасадами, столешницей из кварцевого агломерата, фартуком из кварцевого агломерата, белыми стенами, бетонным полом, с сушильной машиной на стиральной машине и серым полом

The Holloway blends the recent revival of mid-century aesthetics with the timelessness of a country farmhouse. Each façade features playfully arranged windows tucked under steeply pitched gables. Natural wood lapped siding emphasizes this homes more modern elements, while classic white board & batten covers the core of this house. A rustic stone water table wraps around the base and contours down into the rear view-out terrace.
Inside, a wide hallway connects the foyer to the den and living spaces through smooth case-less openings. Featuring a grey stone fireplace, tall windows, and vaulted wood ceiling, the living room bridges between the kitchen and den. The kitchen picks up some mid-century through the use of flat-faced upper and lower cabinets with chrome pulls. Richly toned wood chairs and table cap off the dining room, which is surrounded by windows on three sides. The grand staircase, to the left, is viewable from the outside through a set of giant casement windows on the upper landing. A spacious master suite is situated off of this upper landing. Featuring separate closets, a tiled bath with tub and shower, this suite has a perfect view out to the rear yard through the bedroom's rear windows. All the way upstairs, and to the right of the staircase, is four separate bedrooms. Downstairs, under the master suite, is a gymnasium. This gymnasium is connected to the outdoors through an overhead door and is perfect for athletic activities or storing a boat during cold months. The lower level also features a living room with a view out windows and a private guest suite.
Architect: Visbeen Architects
Photographer: Ashley Avila Photography
Builder: AVB Inc.
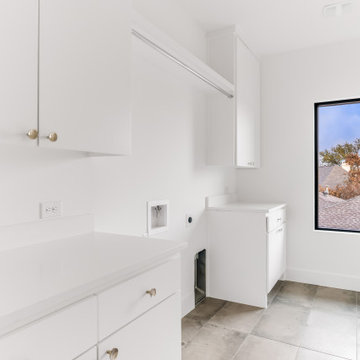
Stunning midcentury-inspired custom home in Dallas.
Пример оригинального дизайна: большая отдельная, параллельная прачечная в стиле ретро с врезной мойкой, плоскими фасадами, белыми фасадами, столешницей из кварцевого агломерата, белым фартуком, фартуком из кварцевого агломерата, белыми стенами, полом из керамогранита, со стиральной и сушильной машиной рядом, серым полом и белой столешницей
Пример оригинального дизайна: большая отдельная, параллельная прачечная в стиле ретро с врезной мойкой, плоскими фасадами, белыми фасадами, столешницей из кварцевого агломерата, белым фартуком, фартуком из кварцевого агломерата, белыми стенами, полом из керамогранита, со стиральной и сушильной машиной рядом, серым полом и белой столешницей
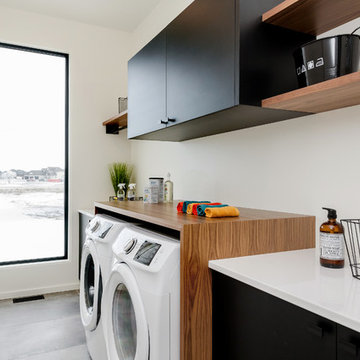
D&M Images
Идея дизайна: большая прямая универсальная комната в стиле ретро с плоскими фасадами, черными фасадами, полом из керамической плитки, со стиральной и сушильной машиной рядом, серым полом, белой столешницей и деревянной столешницей
Идея дизайна: большая прямая универсальная комната в стиле ретро с плоскими фасадами, черными фасадами, полом из керамической плитки, со стиральной и сушильной машиной рядом, серым полом, белой столешницей и деревянной столешницей
Большая прачечная в стиле ретро – фото дизайна интерьера
1
