Фото: большая коричневая веранда
Сортировать:
Бюджет
Сортировать:Популярное за сегодня
61 - 80 из 1 976 фото
1 из 3
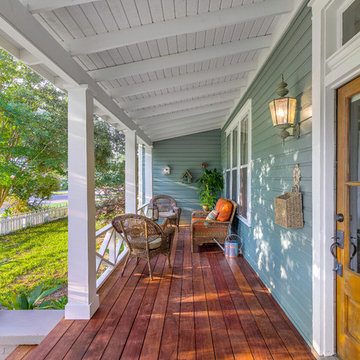
Greg Reigler
Идея дизайна: большая веранда на переднем дворе в классическом стиле с настилом и навесом
Идея дизайна: большая веранда на переднем дворе в классическом стиле с настилом и навесом
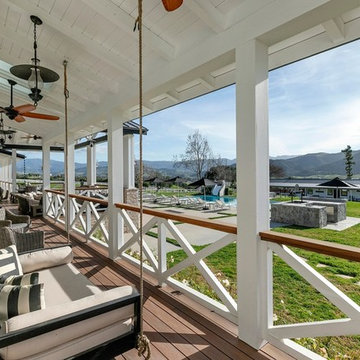
Источник вдохновения для домашнего уюта: большая веранда на переднем дворе в стиле кантри с настилом и навесом
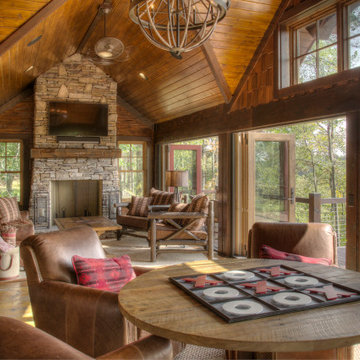
Идея дизайна: большая веранда на заднем дворе в стиле рустика с уличным камином и навесом
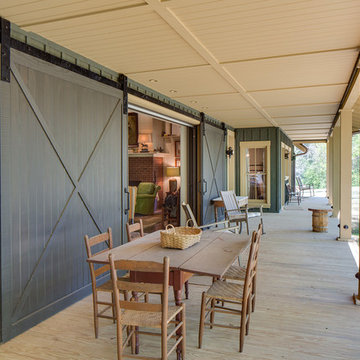
Bengel Design Interiors
Chad Mellon Photography
На фото: большая веранда на переднем дворе в стиле кантри с настилом и навесом с
На фото: большая веранда на переднем дворе в стиле кантри с настилом и навесом с
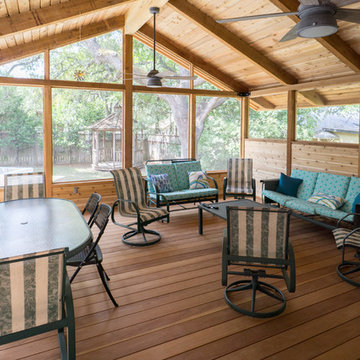
The large screened-in porch takes advantage of natural materials like Cedar beams and siding which compliments the Fijian Mahogany decking.
Идея дизайна: большая веранда на заднем дворе в стиле модернизм с крыльцом с защитной сеткой, настилом и навесом
Идея дизайна: большая веранда на заднем дворе в стиле модернизм с крыльцом с защитной сеткой, настилом и навесом
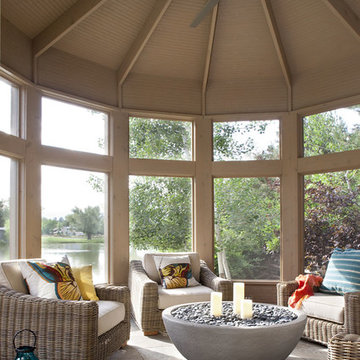
Decahedron screened gazebo. photo by Tim Murphy / FotoImagery
Пример оригинального дизайна: большая веранда на заднем дворе в классическом стиле с местом для костра и покрытием из каменной брусчатки
Пример оригинального дизайна: большая веранда на заднем дворе в классическом стиле с местом для костра и покрытием из каменной брусчатки
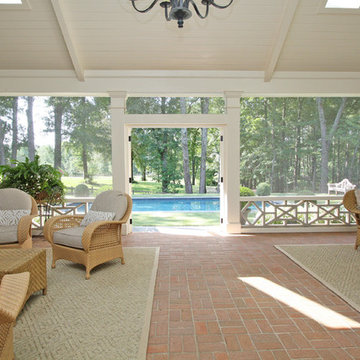
T&T Photos
Идея дизайна: большая веранда в классическом стиле с уличным камином, мощением клинкерной брусчаткой и навесом
Идея дизайна: большая веранда в классическом стиле с уличным камином, мощением клинкерной брусчаткой и навесом
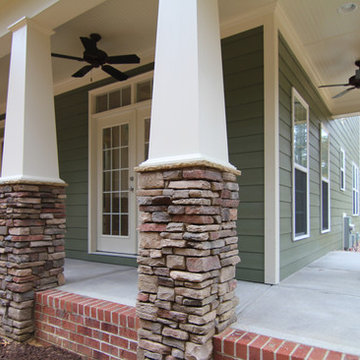
Get an up close look at these custom-created craftsman stone columns. See how every color in this home is pulled together in the stone - with touches of red, brown, and greys that hint at green.
The homeowners of this version of Le Chalet Vert loved the outdoors - so they added tons of outdoor living space: a wraparound front porch, rear screen porch, and wraparound deck.
The ledge stone on these columns matches the interior fireplace stone surround.
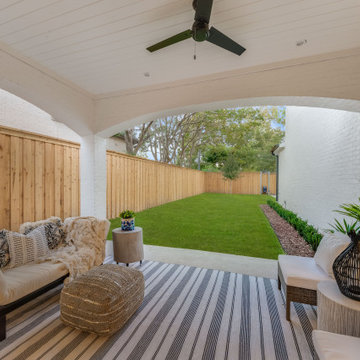
Stunning traditional home in the Devonshire neighborhood of Dallas.
На фото: большая веранда на заднем дворе в стиле неоклассика (современная классика) с покрытием из бетонных плит и навесом с
На фото: большая веранда на заднем дворе в стиле неоклассика (современная классика) с покрытием из бетонных плит и навесом с
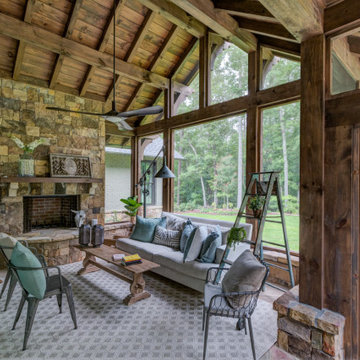
Источник вдохновения для домашнего уюта: большая веранда на заднем дворе в стиле рустика с крыльцом с защитной сеткой, покрытием из каменной брусчатки и навесом
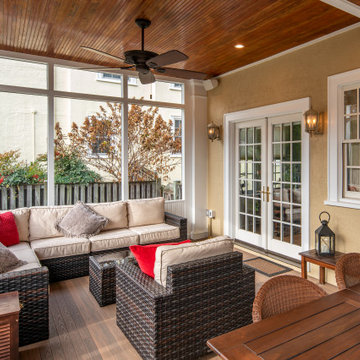
Источник вдохновения для домашнего уюта: большая веранда на заднем дворе в стиле неоклассика (современная классика) с крыльцом с защитной сеткой

Contractor: Hughes & Lynn Building & Renovations
Photos: Max Wedge Photography
На фото: большая веранда на заднем дворе в стиле неоклассика (современная классика) с крыльцом с защитной сеткой, настилом и навесом
На фото: большая веранда на заднем дворе в стиле неоклассика (современная классика) с крыльцом с защитной сеткой, настилом и навесом
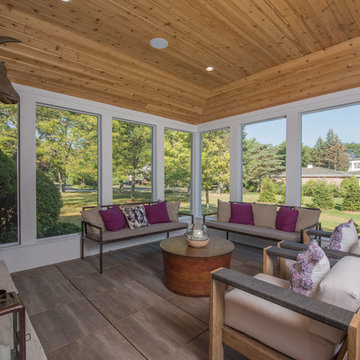
На фото: большая веранда на боковом дворе в стиле неоклассика (современная классика) с крыльцом с защитной сеткой, покрытием из каменной брусчатки и навесом
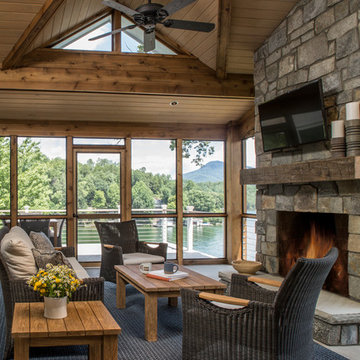
Interior Design: Allard + Roberts Interior Design
Construction: K Enterprises
Photography: David Dietrich Photography
Идея дизайна: большая веранда на заднем дворе в стиле неоклассика (современная классика) с крыльцом с защитной сеткой и навесом
Идея дизайна: большая веранда на заднем дворе в стиле неоклассика (современная классика) с крыльцом с защитной сеткой и навесом
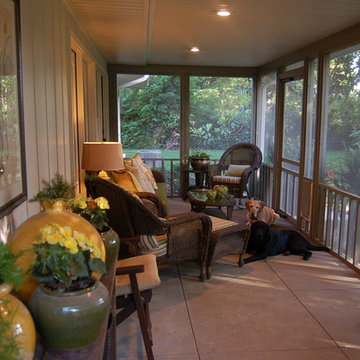
The original covered porch was screened. The long narrow space allows for a grilling area at one end and seating at the other. The potting table is topped with artwork and flanked with extra seating. The seating area is accessorized with decorative pillows, candles and even a lamp! The doggies are NOT for sale!
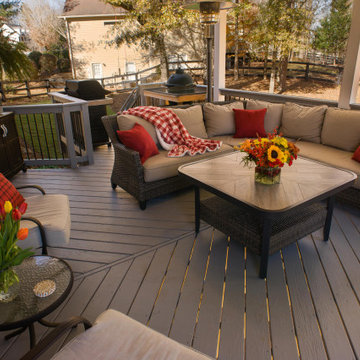
Holiday décor on an open back porch
This new, open front porch is all ready for Christmas with red accents and festive decor. Bead board paneling with shed roof. Designed and built by Atlanta Decking & Fence.
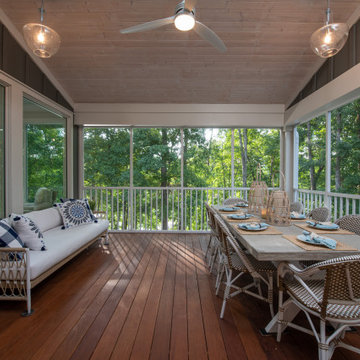
Originally built in 1990 the Heady Lakehouse began as a 2,800SF family retreat and now encompasses over 5,635SF. It is located on a steep yet welcoming lot overlooking a cove on Lake Hartwell that pulls you in through retaining walls wrapped with White Brick into a courtyard laid with concrete pavers in an Ashlar Pattern. This whole home renovation allowed us the opportunity to completely enhance the exterior of the home with all new LP Smartside painted with Amherst Gray with trim to match the Quaker new bone white windows for a subtle contrast. You enter the home under a vaulted tongue and groove white washed ceiling facing an entry door surrounded by White brick.
Once inside you’re encompassed by an abundance of natural light flooding in from across the living area from the 9’ triple door with transom windows above. As you make your way into the living area the ceiling opens up to a coffered ceiling which plays off of the 42” fireplace that is situated perpendicular to the dining area. The open layout provides a view into the kitchen as well as the sunroom with floor to ceiling windows boasting panoramic views of the lake. Looking back you see the elegant touches to the kitchen with Quartzite tops, all brass hardware to match the lighting throughout, and a large 4’x8’ Santorini Blue painted island with turned legs to provide a note of color.
The owner’s suite is situated separate to one side of the home allowing a quiet retreat for the homeowners. Details such as the nickel gap accented bed wall, brass wall mounted bed-side lamps, and a large triple window complete the bedroom. Access to the study through the master bedroom further enhances the idea of a private space for the owners to work. It’s bathroom features clean white vanities with Quartz counter tops, brass hardware and fixtures, an obscure glass enclosed shower with natural light, and a separate toilet room.
The left side of the home received the largest addition which included a new over-sized 3 bay garage with a dog washing shower, a new side entry with stair to the upper and a new laundry room. Over these areas, the stair will lead you to two new guest suites featuring a Jack & Jill Bathroom and their own Lounging and Play Area.
The focal point for entertainment is the lower level which features a bar and seating area. Opposite the bar you walk out on the concrete pavers to a covered outdoor kitchen feature a 48” grill, Large Big Green Egg smoker, 30” Diameter Evo Flat-top Grill, and a sink all surrounded by granite countertops that sit atop a white brick base with stainless steel access doors. The kitchen overlooks a 60” gas fire pit that sits adjacent to a custom gunite eight sided hot tub with travertine coping that looks out to the lake. This elegant and timeless approach to this 5,000SF three level addition and renovation allowed the owner to add multiple sleeping and entertainment areas while rejuvenating a beautiful lake front lot with subtle contrasting colors.
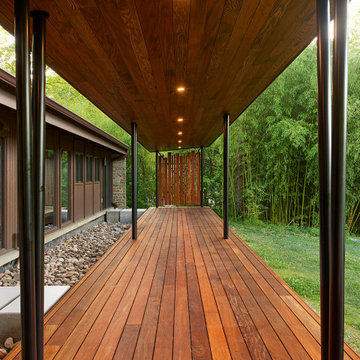
Our clients’ goal was to add an exterior living-space to the rear of their mid-century modern home. They wanted a place to sit, relax, grill, and entertain while enjoying the serenity of the landscape. Using natural materials, we created an elongated porch to provide seamless access and flow to-and-from their indoor and outdoor spaces.
The shape of the angled roof, overhanging the seating area, and the tapered double-round steel columns create the essence of a timeless design that is synonymous with the existing mid-century house. The stone-filled rectangular slot, between the house and the covered porch, allows light to enter the existing interior and gives accessibility to the porch.
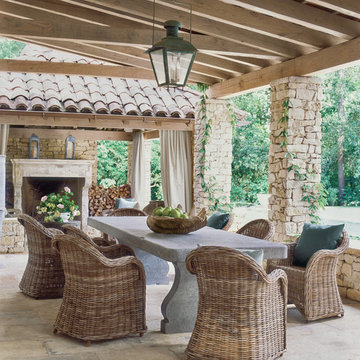
Photo: Tria Giovan | Veranda
На фото: большая пергола на веранде на заднем дворе в средиземноморском стиле с покрытием из каменной брусчатки
На фото: большая пергола на веранде на заднем дворе в средиземноморском стиле с покрытием из каменной брусчатки
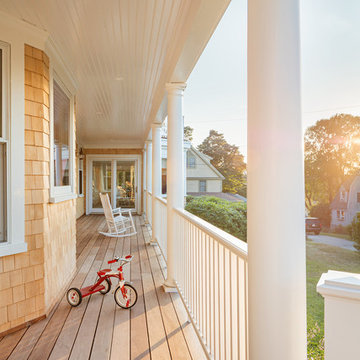
Northwest facing porch. Re-built wrap-around porch.
Flagship Photo/ Gustav Hoiland
На фото: большая веранда на переднем дворе в морском стиле с навесом
На фото: большая веранда на переднем дворе в морском стиле с навесом
Фото: большая коричневая веранда
4