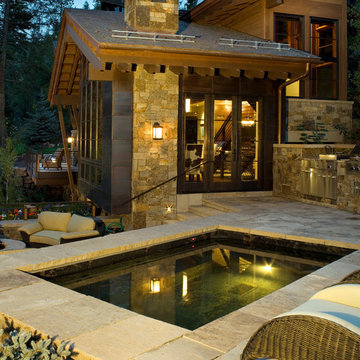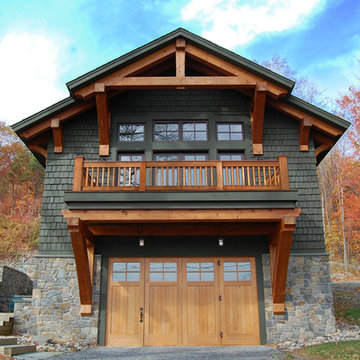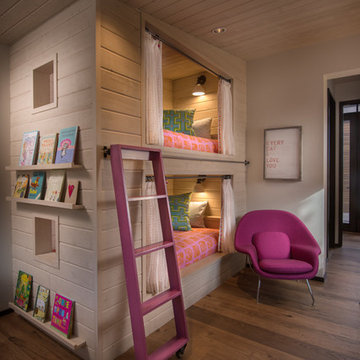Большая комната в стиле рустика – фото дизайна интерьера
Сортировать:Популярное за сегодня
141 - 160 из 578 144 фото
1 из 2
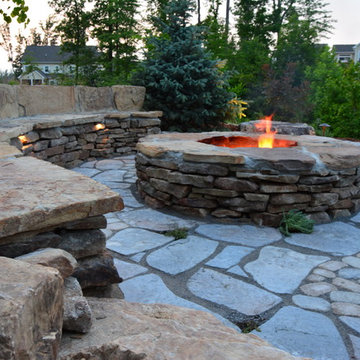
Идея дизайна: двор среднего размера на заднем дворе в стиле рустика с местом для костра и мощением тротуарной плиткой
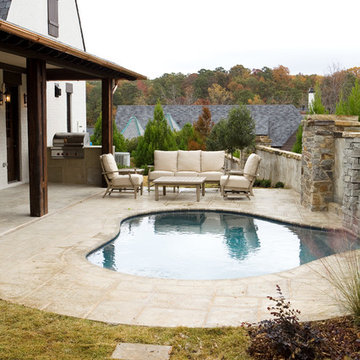
Josh Moates
Идея дизайна: маленький бассейн произвольной формы на заднем дворе в стиле рустика с мощением тротуарной плиткой для на участке и в саду
Идея дизайна: маленький бассейн произвольной формы на заднем дворе в стиле рустика с мощением тротуарной плиткой для на участке и в саду

Идея дизайна: большой подвал в стиле рустика с наружными окнами и ковровым покрытием без камина
Find the right local pro for your project

Rehme Steel Windows & Doors
Don B. McDonald, Architect
TMD Builders
Thomas McConnell Photography
Источник вдохновения для домашнего уюта: прямая кухня в стиле рустика с с полувстраиваемой мойкой (с передним бортиком), серыми фасадами, паркетным полом среднего тона, фасадами в стиле шейкер, техникой из нержавеющей стали и окном
Источник вдохновения для домашнего уюта: прямая кухня в стиле рустика с с полувстраиваемой мойкой (с передним бортиком), серыми фасадами, паркетным полом среднего тона, фасадами в стиле шейкер, техникой из нержавеющей стали и окном

A striking 36-ft by 18-ft. four-season pavilion profiled in the September 2015 issue of Fine Homebuilding magazine. To read the article, go to http://www.carolinatimberworks.com/wp-content/uploads/2015/07/Glass-in-the-Garden_September-2015-Fine-Homebuilding-Cover-and-article.pdf. Operable steel doors and windows. Douglas Fir and reclaimed Hemlock ceiling boards.
© Carolina Timberworks

The kitchen is splendid with knotty alder custom cabinets, handmade peeled bark legs were crafted to support the chiseled edge granite. A hammered copper farm sink compliments the custom copper range hood while the slate backsplash adds color. Barstools from Old Hickory, also with peeled bark frames are upholstered in a casual red and gold fabric back with brown leather seats. A vintage Persian runner is between the range and sink to effortlessly blend all the colors together.
Designed by Melodie Durham of Durham Designs & Consulting, LLC.
Photo by Livengood Photographs [www.livengoodphotographs.com/design].
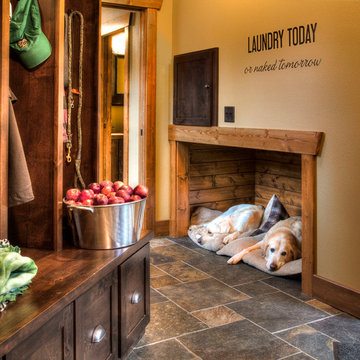
Свежая идея для дизайна: тамбур в стиле рустика с бежевыми стенами - отличное фото интерьера
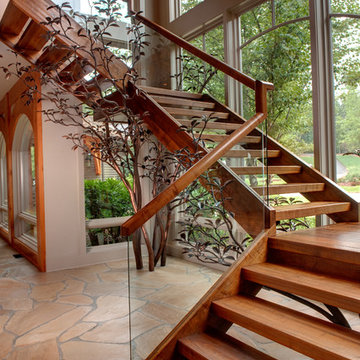
Galina Coada Photography
Источник вдохновения для домашнего уюта: лестница в стиле рустика с деревянными ступенями без подступенок
Источник вдохновения для домашнего уюта: лестница в стиле рустика с деревянными ступенями без подступенок

the great room was enlarged to the south - past the medium toned wood post and beam is new space. the new addition helps shade the patio below while creating a more usable living space. To the right of the new fireplace was the existing front door. Now there is a graceful seating area to welcome visitors. The wood ceiling was reused from the existing home.
WoodStone Inc, General Contractor
Home Interiors, Cortney McDougal, Interior Design
Draper White Photography

DMD Photography
Featuring Dura Supreme Cabinetry
На фото: большая угловая кухня-гостиная в стиле рустика с врезной мойкой, фасадами с выступающей филенкой, фасадами цвета дерева среднего тона, гранитной столешницей, разноцветным фартуком, фартуком из каменной плиты, техникой под мебельный фасад, бетонным полом и островом с
На фото: большая угловая кухня-гостиная в стиле рустика с врезной мойкой, фасадами с выступающей филенкой, фасадами цвета дерева среднего тона, гранитной столешницей, разноцветным фартуком, фартуком из каменной плиты, техникой под мебельный фасад, бетонным полом и островом с
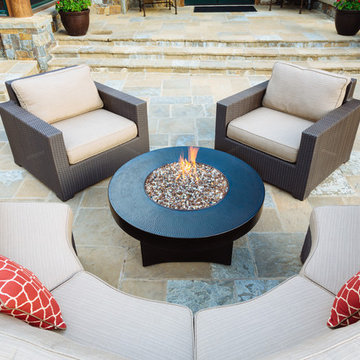
Here we are featuring the Orilfamme gas fire pit table with fire glass. It runs off a concealed propane tank or natural gas. This customer also chose our Terrace collection with the Sunbrella beige fabric. The set includes two club chairs and our very popular curved sectional for the most optimal conversation seating area.
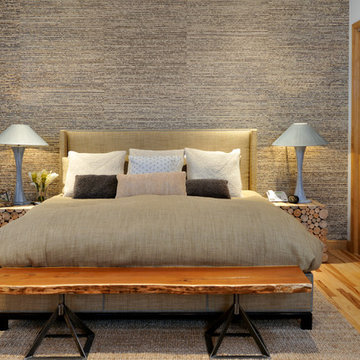
Peter Damroth
Свежая идея для дизайна: спальня в стиле рустика с разноцветными стенами и паркетным полом среднего тона - отличное фото интерьера
Свежая идея для дизайна: спальня в стиле рустика с разноцветными стенами и паркетным полом среднего тона - отличное фото интерьера

The design of this home was driven by the owners’ desire for a three-bedroom waterfront home that showcased the spectacular views and park-like setting. As nature lovers, they wanted their home to be organic, minimize any environmental impact on the sensitive site and embrace nature.
This unique home is sited on a high ridge with a 45° slope to the water on the right and a deep ravine on the left. The five-acre site is completely wooded and tree preservation was a major emphasis. Very few trees were removed and special care was taken to protect the trees and environment throughout the project. To further minimize disturbance, grades were not changed and the home was designed to take full advantage of the site’s natural topography. Oak from the home site was re-purposed for the mantle, powder room counter and select furniture.
The visually powerful twin pavilions were born from the need for level ground and parking on an otherwise challenging site. Fill dirt excavated from the main home provided the foundation. All structures are anchored with a natural stone base and exterior materials include timber framing, fir ceilings, shingle siding, a partial metal roof and corten steel walls. Stone, wood, metal and glass transition the exterior to the interior and large wood windows flood the home with light and showcase the setting. Interior finishes include reclaimed heart pine floors, Douglas fir trim, dry-stacked stone, rustic cherry cabinets and soapstone counters.
Exterior spaces include a timber-framed porch, stone patio with fire pit and commanding views of the Occoquan reservoir. A second porch overlooks the ravine and a breezeway connects the garage to the home.
Numerous energy-saving features have been incorporated, including LED lighting, on-demand gas water heating and special insulation. Smart technology helps manage and control the entire house.
Greg Hadley Photography
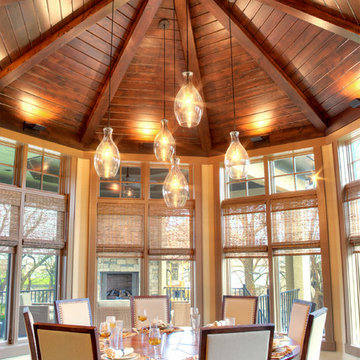
Источник вдохновения для домашнего уюта: столовая в стиле рустика с паркетным полом среднего тона
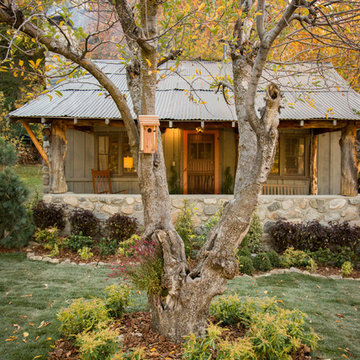
Jana Bishop
На фото: маленький осенний участок и сад на переднем дворе в стиле рустика для на участке и в саду
На фото: маленький осенний участок и сад на переднем дворе в стиле рустика для на участке и в саду
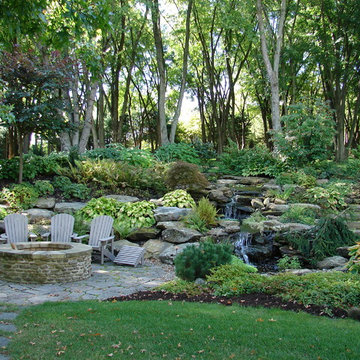
Jeff Rak
Пример оригинального дизайна: большой двор на заднем дворе в стиле рустика с местом для костра и покрытием из каменной брусчатки без защиты от солнца
Пример оригинального дизайна: большой двор на заднем дворе в стиле рустика с местом для костра и покрытием из каменной брусчатки без защиты от солнца
Большая комната в стиле рустика – фото дизайна интерьера
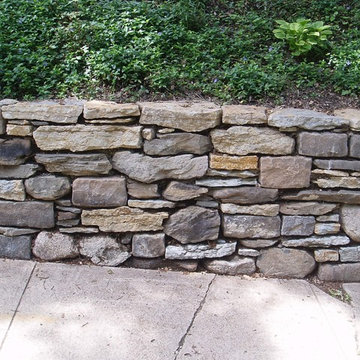
English Stone
Свежая идея для дизайна: участок и сад среднего размера на боковом дворе в стиле рустика с подпорной стенкой и покрытием из каменной брусчатки - отличное фото интерьера
Свежая идея для дизайна: участок и сад среднего размера на боковом дворе в стиле рустика с подпорной стенкой и покрытием из каменной брусчатки - отличное фото интерьера
8
