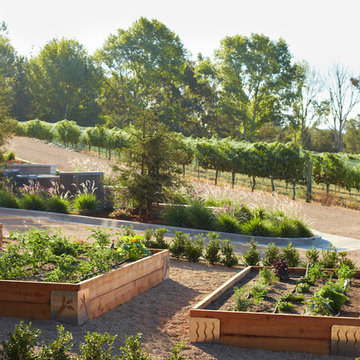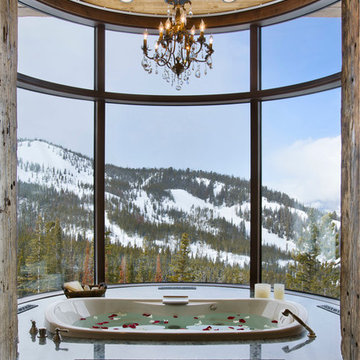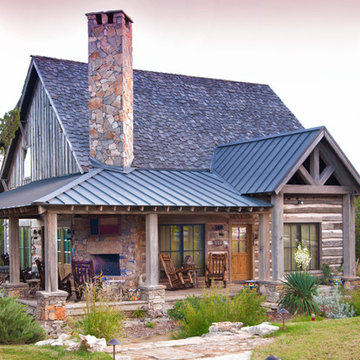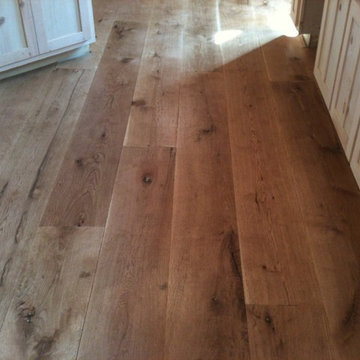Большая комната в стиле рустика – фото дизайна интерьера
Сортировать:Популярное за сегодня
141 - 160 из 578 273 фото
1 из 2
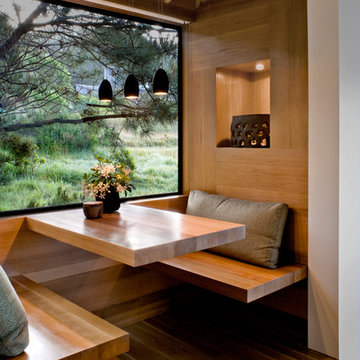
Photo by David Wakely
Стильный дизайн: кухня в стиле рустика с обеденным столом, светлым паркетным полом и окном - последний тренд
Стильный дизайн: кухня в стиле рустика с обеденным столом, светлым паркетным полом и окном - последний тренд
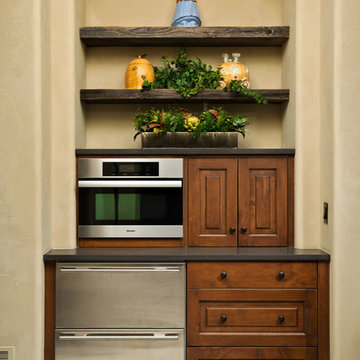
Randall Perry Photography
Landscaping:
Mandy Springs Nursery
In ground pool:
The Pool Guys
Свежая идея для дизайна: кухня в стиле рустика - отличное фото интерьера
Свежая идея для дизайна: кухня в стиле рустика - отличное фото интерьера

На фото: ванная комната в стиле рустика с накладной раковиной, открытыми фасадами, искусственно-состаренными фасадами, душем в нише, бежевой плиткой, каменной плиткой, бежевыми стенами и накладной ванной с
Find the right local pro for your project
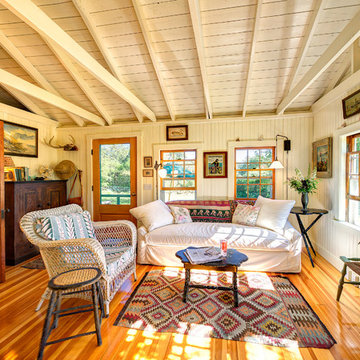
Photography Bob Gothard 2014 Architect Chuck Sullivan
На фото: парадная, изолированная гостиная комната в стиле рустика с
На фото: парадная, изолированная гостиная комната в стиле рустика с

Anice Hoachlander/Hoachlander-Davis Photography
Стильный дизайн: большой двор на заднем дворе в стиле рустика с местом для костра, навесом и покрытием из каменной брусчатки - последний тренд
Стильный дизайн: большой двор на заднем дворе в стиле рустика с местом для костра, навесом и покрытием из каменной брусчатки - последний тренд

Gordon Gregory
На фото: большой тамбур в стиле рустика с белыми стенами, полом из сланца, одностворчатой входной дверью, входной дверью из дерева среднего тона и коричневым полом
На фото: большой тамбур в стиле рустика с белыми стенами, полом из сланца, одностворчатой входной дверью, входной дверью из дерева среднего тона и коричневым полом
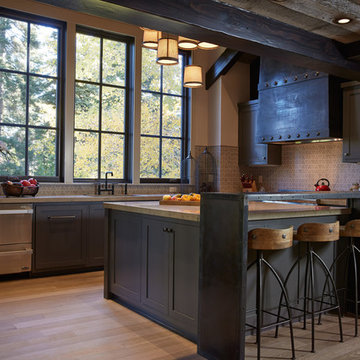
phillip harris
Пример оригинального дизайна: п-образная кухня-гостиная в стиле рустика с фасадами в стиле шейкер, синими фасадами и техникой под мебельный фасад
Пример оригинального дизайна: п-образная кухня-гостиная в стиле рустика с фасадами в стиле шейкер, синими фасадами и техникой под мебельный фасад
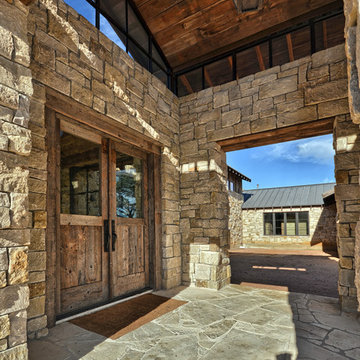
Photography by Adam Steiner
Пример оригинального дизайна: прихожая в стиле рустика
Пример оригинального дизайна: прихожая в стиле рустика
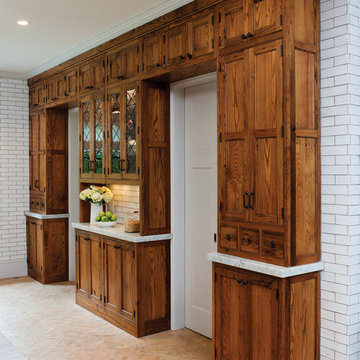
Custom cabinetry on the far wall of the kitchen is built around two doorways, adding a great deal of storage and incorporating a hutch/buffet area with leaded glass doors as the focal point of that wall.
Photo Credit: Crown Point Cabinetry

На фото: большой отдельно стоящий гараж в стиле рустика с мастерской для двух машин

This 5,000+ square foot custom home was constructed from start to finish within 14 months under the watchful eye and strict building standards of the Lahontan Community in Truckee, California. Paying close attention to every dollar spent and sticking to our budget, we were able to incorporate mixed elements such as stone, steel, indigenous rock, tile, and reclaimed woods. This home truly portrays a masterpiece not only for the Owners but also to everyone involved in its construction.
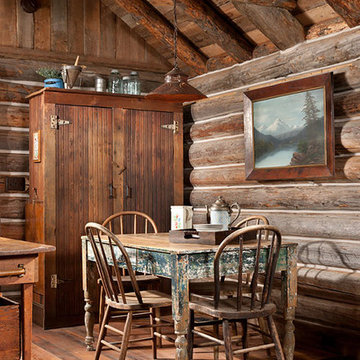
© Heidi A. Long
Свежая идея для дизайна: маленькая гостиная-столовая в стиле рустика с коричневыми стенами и паркетным полом среднего тона без камина для на участке и в саду - отличное фото интерьера
Свежая идея для дизайна: маленькая гостиная-столовая в стиле рустика с коричневыми стенами и паркетным полом среднего тона без камина для на участке и в саду - отличное фото интерьера
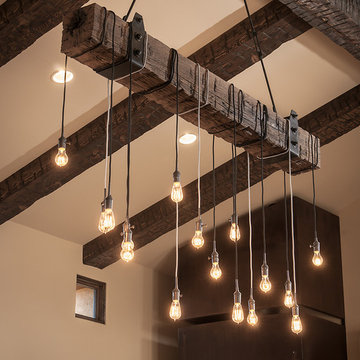
Mark Boisclair Photography
Пример оригинального дизайна: столовая в стиле рустика
Пример оригинального дизайна: столовая в стиле рустика
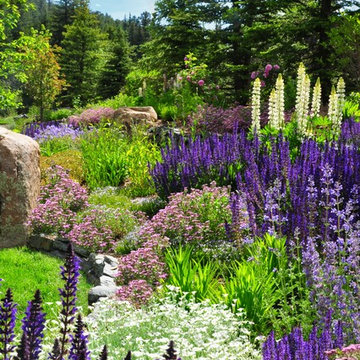
In Spring the gardens in the front yard burst with color. Lupine, salvia, and soapwort spill over dry stack walls to replicate an alpine mountain display.
Photographed by Phil Steinhauer

Like us on facebook at www.facebook.com/centresky
Designed as a prominent display of Architecture, Elk Ridge Lodge stands firmly upon a ridge high atop the Spanish Peaks Club in Big Sky, Montana. Designed around a number of principles; sense of presence, quality of detail, and durability, the monumental home serves as a Montana Legacy home for the family.
Throughout the design process, the height of the home to its relationship on the ridge it sits, was recognized the as one of the design challenges. Techniques such as terracing roof lines, stretching horizontal stone patios out and strategically placed landscaping; all were used to help tuck the mass into its setting. Earthy colored and rustic exterior materials were chosen to offer a western lodge like architectural aesthetic. Dry stack parkitecture stone bases that gradually decrease in scale as they rise up portray a firm foundation for the home to sit on. Historic wood planking with sanded chink joints, horizontal siding with exposed vertical studs on the exterior, and metal accents comprise the remainder of the structures skin. Wood timbers, outriggers and cedar logs work together to create diversity and focal points throughout the exterior elevations. Windows and doors were discussed in depth about type, species and texture and ultimately all wood, wire brushed cedar windows were the final selection to enhance the "elegant ranch" feel. A number of exterior decks and patios increase the connectivity of the interior to the exterior and take full advantage of the views that virtually surround this home.
Upon entering the home you are encased by massive stone piers and angled cedar columns on either side that support an overhead rail bridge spanning the width of the great room, all framing the spectacular view to the Spanish Peaks Mountain Range in the distance. The layout of the home is an open concept with the Kitchen, Great Room, Den, and key circulation paths, as well as certain elements of the upper level open to the spaces below. The kitchen was designed to serve as an extension of the great room, constantly connecting users of both spaces, while the Dining room is still adjacent, it was preferred as a more dedicated space for more formal family meals.
There are numerous detailed elements throughout the interior of the home such as the "rail" bridge ornamented with heavy peened black steel, wire brushed wood to match the windows and doors, and cannon ball newel post caps. Crossing the bridge offers a unique perspective of the Great Room with the massive cedar log columns, the truss work overhead bound by steel straps, and the large windows facing towards the Spanish Peaks. As you experience the spaces you will recognize massive timbers crowning the ceilings with wood planking or plaster between, Roman groin vaults, massive stones and fireboxes creating distinct center pieces for certain rooms, and clerestory windows that aid with natural lighting and create exciting movement throughout the space with light and shadow.

The goal of this project was to build a house that would be energy efficient using materials that were both economical and environmentally conscious. Due to the extremely cold winter weather conditions in the Catskills, insulating the house was a primary concern. The main structure of the house is a timber frame from an nineteenth century barn that has been restored and raised on this new site. The entirety of this frame has then been wrapped in SIPs (structural insulated panels), both walls and the roof. The house is slab on grade, insulated from below. The concrete slab was poured with a radiant heating system inside and the top of the slab was polished and left exposed as the flooring surface. Fiberglass windows with an extremely high R-value were chosen for their green properties. Care was also taken during construction to make all of the joints between the SIPs panels and around window and door openings as airtight as possible. The fact that the house is so airtight along with the high overall insulatory value achieved from the insulated slab, SIPs panels, and windows make the house very energy efficient. The house utilizes an air exchanger, a device that brings fresh air in from outside without loosing heat and circulates the air within the house to move warmer air down from the second floor. Other green materials in the home include reclaimed barn wood used for the floor and ceiling of the second floor, reclaimed wood stairs and bathroom vanity, and an on-demand hot water/boiler system. The exterior of the house is clad in black corrugated aluminum with an aluminum standing seam roof. Because of the extremely cold winter temperatures windows are used discerningly, the three largest windows are on the first floor providing the main living areas with a majestic view of the Catskill mountains.
Большая комната в стиле рустика – фото дизайна интерьера
8
