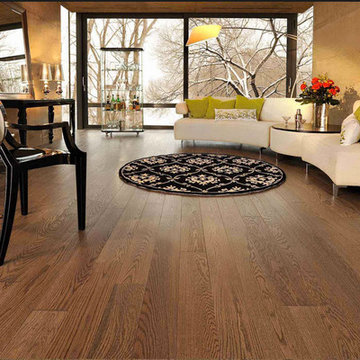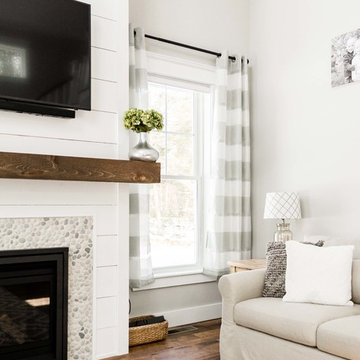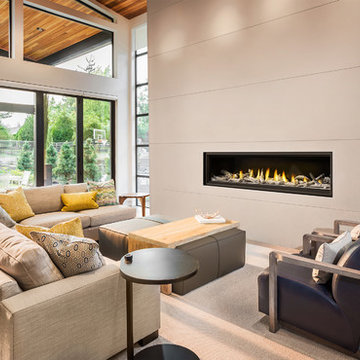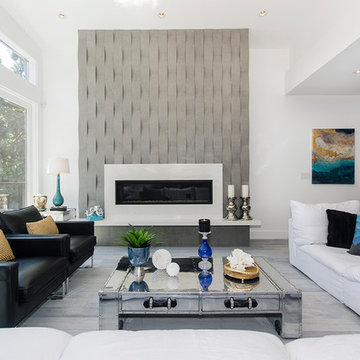Большая гостиная – фото дизайна интерьера
Сортировать:
Бюджет
Сортировать:Популярное за сегодня
1 - 20 из 55 565 фото

На фото: большая открытая гостиная комната:: освещение в современном стиле с бежевыми стенами и паркетным полом среднего тона с

Allison Cartwright, Photographer
RRS Design + Build is a Austin based general contractor specializing in high end remodels and custom home builds. As a leader in contemporary, modern and mid century modern design, we are the clear choice for a superior product and experience. We would love the opportunity to serve you on your next project endeavor. Put our award winning team to work for you today!

Picture Perfect House
Источник вдохновения для домашнего уюта: большая открытая гостиная комната в стиле неоклассика (современная классика) с темным паркетным полом, коричневым полом, серыми стенами и ковром на полу
Источник вдохновения для домашнего уюта: большая открытая гостиная комната в стиле неоклассика (современная классика) с темным паркетным полом, коричневым полом, серыми стенами и ковром на полу

Edward C. Butera
Идея дизайна: большая открытая гостиная комната:: освещение в стиле модернизм с бежевыми стенами, мраморным полом, горизонтальным камином и фасадом камина из камня без телевизора
Идея дизайна: большая открытая гостиная комната:: освещение в стиле модернизм с бежевыми стенами, мраморным полом, горизонтальным камином и фасадом камина из камня без телевизора

Пример оригинального дизайна: большая открытая гостиная комната в современном стиле с белыми стенами, светлым паркетным полом, бежевым полом, стандартным камином, фасадом камина из камня и ковром на полу

На фото: большая открытая гостиная комната в современном стиле с белыми стенами, паркетным полом среднего тона, горизонтальным камином, фасадом камина из штукатурки, бежевым полом и синим диваном без телевизора с

Пример оригинального дизайна: большая открытая гостиная комната в стиле кантри с белыми стенами, светлым паркетным полом, стандартным камином, фасадом камина из камня, телевизором на стене и бежевым полом

A storybook interior! An urban farmhouse with layers of purposeful patina; reclaimed trusses, shiplap, acid washed stone, wide planked hand scraped wood floors. Come on in!

Photo by Brandon Barre
Источник вдохновения для домашнего уюта: большая открытая гостиная комната в стиле модернизм с мультимедийным центром, бежевым полом, паркетным полом среднего тона, стандартным камином и фасадом камина из камня
Источник вдохновения для домашнего уюта: большая открытая гостиная комната в стиле модернизм с мультимедийным центром, бежевым полом, паркетным полом среднего тона, стандартным камином и фасадом камина из камня

A bright sitting area in Mid-century inspired remodel. The 2 armchairs covered in grey and white patterned fabric create a striking focal point against the green grasscloth covered walls. An oversized terracotta planter holds natural branches for decoration. The large standing light with white circular lamp shade brings soft light to the area at nights while slatted wooden blinds keep the direct sunlight at bay during the day.

This 3,036 sq. ft custom farmhouse has layers of character on the exterior with metal roofing, cedar impressions and board and batten siding details. Inside, stunning hickory storehouse plank floors cover the home as well as other farmhouse inspired design elements such as sliding barn doors. The house has three bedrooms, two and a half bathrooms, an office, second floor laundry room, and a large living room with cathedral ceilings and custom fireplace.
Photos by Tessa Manning

The Living Room furnishings include custom window treatments, Lee Industries arm chairs and sofa, an antique Persian carpet, and a custom leather ottoman. The paint color is Sherwin Williams Antique White.
Project by Portland interior design studio Jenni Leasia Interior Design. Also serving Lake Oswego, West Linn, Vancouver, Sherwood, Camas, Oregon City, Beaverton, and the whole of Greater Portland.
For more about Jenni Leasia Interior Design, click here: https://www.jennileasiadesign.com/
To learn more about this project, click here:
https://www.jennileasiadesign.com/crystal-springs

Layering neutrals, textures, and materials creates a comfortable, light elegance in this seating area. Featuring pieces from Ligne Roset, Gubi, Meridiani, and Moooi.

The sleek lines of the Napoleons Vector 74 Linear Gas Fireplace will make your home all the most modern and timeless.
Пример оригинального дизайна: большая гостиная комната в стиле модернизм с белыми стенами, светлым паркетным полом, стандартным камином и коричневым полом
Пример оригинального дизайна: большая гостиная комната в стиле модернизм с белыми стенами, светлым паркетным полом, стандартным камином и коричневым полом

Свежая идея для дизайна: большая парадная, изолированная гостиная комната:: освещение в стиле модернизм с белыми стенами, светлым паркетным полом, горизонтальным камином, фасадом камина из металла и бежевым полом без телевизора - отличное фото интерьера

Warren Wilson Construction
Luiza Matysiak Photography
Стильный дизайн: большая открытая гостиная комната:: освещение в современном стиле с белыми стенами, фасадом камина из камня, серым полом, светлым паркетным полом и горизонтальным камином - последний тренд
Стильный дизайн: большая открытая гостиная комната:: освещение в современном стиле с белыми стенами, фасадом камина из камня, серым полом, светлым паркетным полом и горизонтальным камином - последний тренд

Upon entering the great room, the view of the beautiful Minnehaha Creek can be seen in the banks of picture windows. The former great room was traditional and set with dark wood that our homeowners hoped to lighten. We softened everything by taking the existing fireplace out and creating a transitional great stone wall for both the modern simplistic fireplace and the TV. Two seamless bookcases were designed to blend in with all the woodwork on either end of the fireplace and give flexibly to display special and meaningful pieces from our homeowners’ travels. The transitional refreshment of colors and vibe in this room was finished with a bronze Markos flush mount light fixture.
Susan Gilmore Photography

Brad Montgomery tym Homes
Свежая идея для дизайна: большая открытая гостиная комната:: освещение в стиле неоклассика (современная классика) с стандартным камином, фасадом камина из камня, телевизором на стене, белыми стенами, паркетным полом среднего тона, коричневым полом и ковром на полу - отличное фото интерьера
Свежая идея для дизайна: большая открытая гостиная комната:: освещение в стиле неоклассика (современная классика) с стандартным камином, фасадом камина из камня, телевизором на стене, белыми стенами, паркетным полом среднего тона, коричневым полом и ковром на полу - отличное фото интерьера

Свежая идея для дизайна: большая открытая, парадная гостиная комната:: освещение в современном стиле с паркетным полом среднего тона, стандартным камином, фасадом камина из камня и белыми стенами без телевизора - отличное фото интерьера

Источник вдохновения для домашнего уюта: большая гостиная комната:: освещение в современном стиле с темным паркетным полом, фасадом камина из штукатурки, серыми стенами, мультимедийным центром и горизонтальным камином
Большая гостиная – фото дизайна интерьера
1

