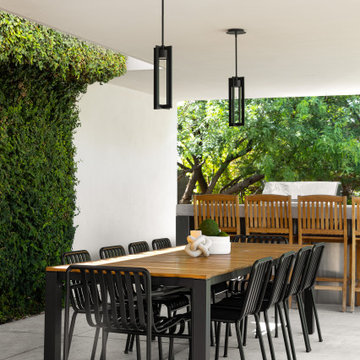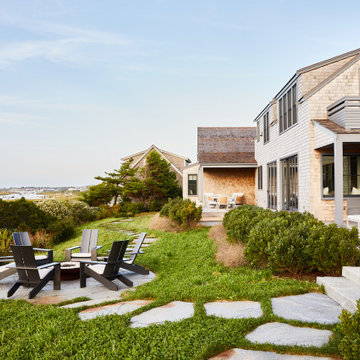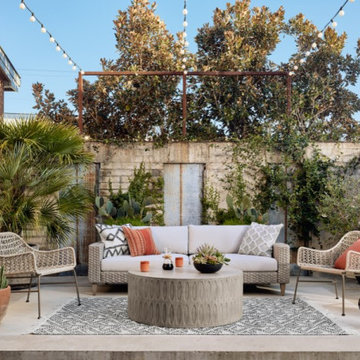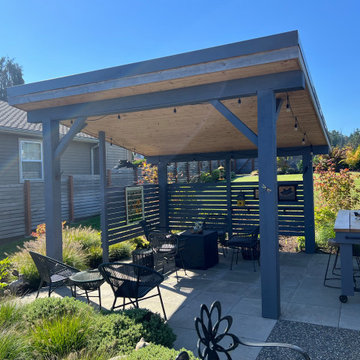Фото: синий, бирюзовый двор
Сортировать:
Бюджет
Сортировать:Популярное за сегодня
1 - 20 из 51 736 фото
1 из 3

This freestanding covered patio with an outdoor kitchen and fireplace is the perfect retreat! Just a few steps away from the home, this covered patio is about 500 square feet.
The homeowner had an existing structure they wanted replaced. This new one has a custom built wood
burning fireplace with an outdoor kitchen and is a great area for entertaining.
The flooring is a travertine tile in a Versailles pattern over a concrete patio.
The outdoor kitchen has an L-shaped counter with plenty of space for prepping and serving meals as well as
space for dining.
The fascia is stone and the countertops are granite. The wood-burning fireplace is constructed of the same stone and has a ledgestone hearth and cedar mantle. What a perfect place to cozy up and enjoy a cool evening outside.
The structure has cedar columns and beams. The vaulted ceiling is stained tongue and groove and really
gives the space a very open feel. Special details include the cedar braces under the bar top counter, carriage lights on the columns and directional lights along the sides of the ceiling.
Click Photography

Hand-crafted using traditional joinery techniques, this outdoor kitchen is made from hard-wearing Iroko wood and finished with stainless steel hardware ensuring the longevity of this Markham cabinetry. With a classic contemporary design that suits the modern, manicured style of the country garden, this outdoor kitchen has the balance of simplicity, scale and proportion that H|M is known for.
Using an L-shape configuration set within a custom designed permanent timber gazebo, this outdoor kitchen is cleverly zoned to include all of the key spaces required in an indoor kitchen for food prep, grilling and clearing away. On the right-hand side of the kitchen is the cooking run featuring the mighty 107cm Wolf outdoor gas grill. Already internationally established as an industrial heavyweight in the luxury range cooker market, Wolf have taken outdoor cooking to the next level with this behemoth of a barbeque. Designed and built to stand the test of time and exponentially more accurate than a standard barbeque, the Wolf outdoor gas grill also comes with a sear zone and infrared rotisserie spit as standard.
To assist with food prep, positioned underneath the counter to the left of the Wolf outdoor grill is a pull-out bin with separate compartments for food waste and recycling. Additional storage to the right is utilised for storing the LPG gas canister ensuring the overall look and feel of the outdoor kitchen is free from clutter and from a practical point of view, protected from the elements.
Just like the indoor kitchen, the key to a successful outdoor kitchen design is the zoning of the space – think about all the usual things like food prep, cooking and clearing away and make provision for those activities accordingly. In terms of the actual positioning of the kitchen think about the sun and where it is during the afternoons and early evening which will be the time this outdoor kitchen is most in use. A timber gazebo will provide shelter from the direct sunlight and protection from the elements during the winter months. Stone flooring that can withstand a few spills here and there is essential, and always incorporate a seating area than can be scaled up or down according to your entertaining needs.
Photo Credit - Paul Craig
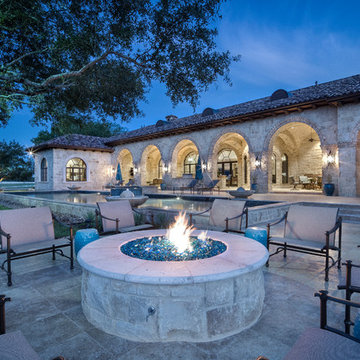
Источник вдохновения для домашнего уюта: двор в средиземноморском стиле

Rustic Style Fire Feature - Techo-Bloc's Valencia Fire Pit with custom caps.
Идея дизайна: большой двор на заднем дворе в современном стиле с местом для костра и покрытием из бетонных плит
Идея дизайна: большой двор на заднем дворе в современном стиле с местом для костра и покрытием из бетонных плит
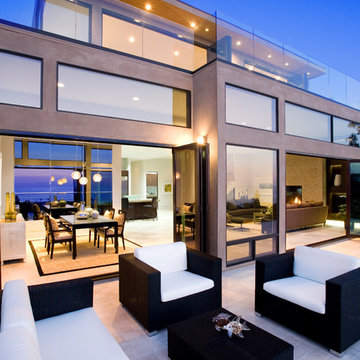
Design: Abodwell Interior Design | Photographer: Dennis Owen — in Laguna Beach, CA.
На фото: двор среднего размера на заднем дворе в современном стиле с покрытием из плитки без защиты от солнца с
На фото: двор среднего размера на заднем дворе в современном стиле с покрытием из плитки без защиты от солнца с

Maryland Landscaping, Twilight, Pool, Pavillion, Pergola, Spa, Whirlpool, Outdoor Kitchen, Front steps by Wheats Landscaping
Свежая идея для дизайна: огромная пергола во дворе частного дома на заднем дворе в стиле неоклассика (современная классика) с мощением тротуарной плиткой и зоной барбекю - отличное фото интерьера
Свежая идея для дизайна: огромная пергола во дворе частного дома на заднем дворе в стиле неоклассика (современная классика) с мощением тротуарной плиткой и зоной барбекю - отличное фото интерьера
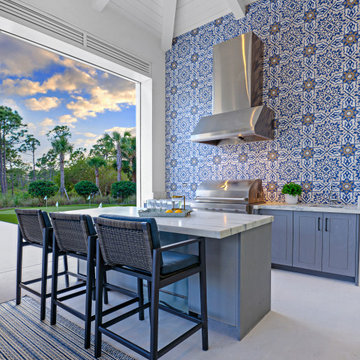
The open-air kitchen has a spectacular blue and white, hand blocked tile backsplash and quartzite countertops. Integrated, remote-controlled bug screens make it so the outdoor rooms can be enjoyed without pests.

Источник вдохновения для домашнего уюта: пергола во дворе частного дома среднего размера на заднем дворе в современном стиле с местом для костра
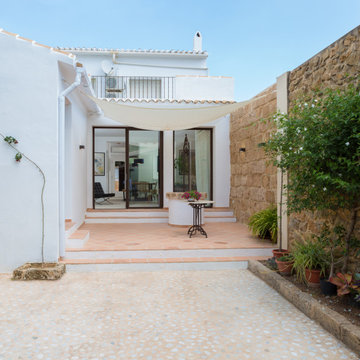
На фото: двор на внутреннем дворе в средиземноморском стиле с покрытием из плитки и козырьком

Стильный дизайн: двор среднего размера на заднем дворе в классическом стиле с покрытием из каменной брусчатки без защиты от солнца - последний тренд
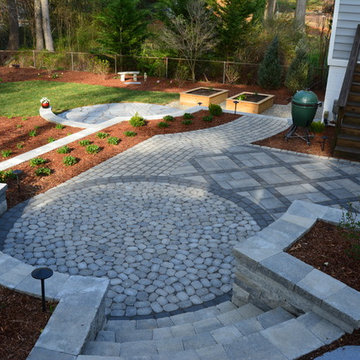
Свежая идея для дизайна: большой огород во дворе на заднем дворе в стиле фьюжн с мощением тротуарной плиткой без защиты от солнца - отличное фото интерьера

На фото: большая беседка во дворе частного дома на заднем дворе в классическом стиле с покрытием из каменной брусчатки
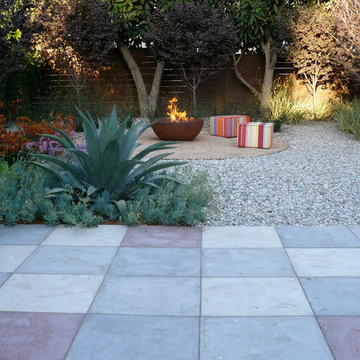
The guiding concept was to create a sense of place that balances the theatrical with feelings of serenity, joy, and retreat from the sprawling city. Low maintenance elements such as concrete pavers, ipe, gravel, Agaves, Fortnight Lillies, Ornamental Plums, and Cape Rush are sympathetic to the demands of the client's busy schedule.
Photo by Eric Brandon Gomez
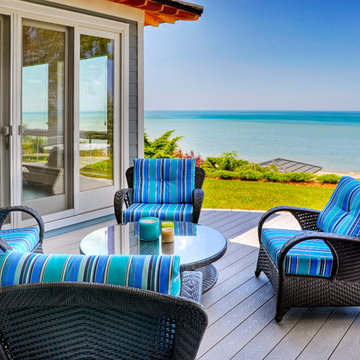
Craig Shouldice
Свежая идея для дизайна: двор в современном стиле - отличное фото интерьера
Свежая идея для дизайна: двор в современном стиле - отличное фото интерьера
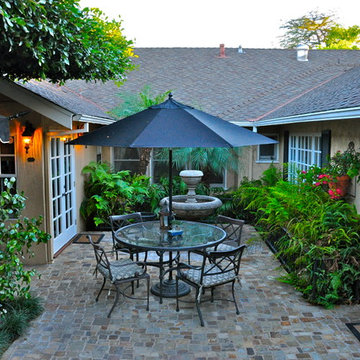
A beautiful home was surrounded by an old and poorly laid out landscape before our firm was called in to evaluate ways to re-organize the spaces and pull the whole look together for the rich and refined tastes of this client. Today they are proud to entertain at poolside where there is now enough space to have over-flowing parties. A vine covered custom wood lattice arbor successfully hides the side of the garage while creating a stunning focal point at the shallow end of the pool. An intimate courtyard garden is just a step outside the Master Bedroom where the sounds of the central water fountain can be heard throughout the house and lush plantings, cobblestone paving and low iron rail accents transport you to New Orleans. The front yard and stone entry now truly reflect this home’s incredible interior and a charming rose garden, that was once an unused lawn area, leads to a secret garden.
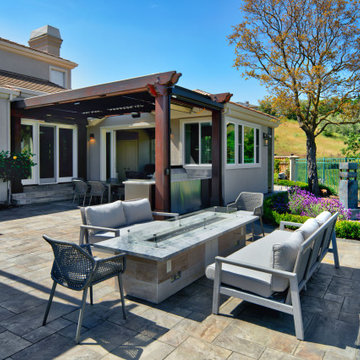
A luxurious seating area around a fire table with a spectacular view. Just beyond this is an outdoor kitchen beneath a pergola, and the attached Accessory Dwelling Unit (ADU) which is currently being used an an entertainment space.
Фото: синий, бирюзовый двор
1
