Бирюзовый кабинет – фото дизайна интерьера класса люкс
Сортировать:
Бюджет
Сортировать:Популярное за сегодня
1 - 20 из 109 фото
1 из 3

На фото: огромное рабочее место в современном стиле с синими стенами, кирпичным полом, встроенным рабочим столом и обоями на стенах с

Стильный дизайн: огромное рабочее место в современном стиле с ковровым покрытием, отдельно стоящим рабочим столом и белым полом - последний тренд

The family living in this shingled roofed home on the Peninsula loves color and pattern. At the heart of the two-story house, we created a library with high gloss lapis blue walls. The tête-à-tête provides an inviting place for the couple to read while their children play games at the antique card table. As a counterpoint, the open planned family, dining room, and kitchen have white walls. We selected a deep aubergine for the kitchen cabinetry. In the tranquil master suite, we layered celadon and sky blue while the daughters' room features pink, purple, and citrine.
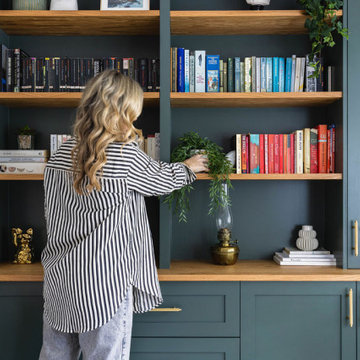
The desk sits by the window to take advantage of natural light, and to save space! Maximising space and storage were key in this home office. Lucy suggested built-in storage for closed compartments to hide messy paperwork and printers, and open shelves for books, mementoes, and family pictures. The bold shelving serves as a beautiful backdrop for Zoom calls too!
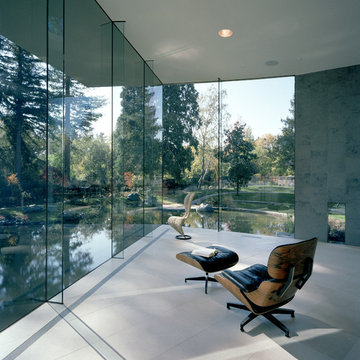
Источник вдохновения для домашнего уюта: большое рабочее место в стиле модернизм с белыми стенами, полом из известняка и встроенным рабочим столом без камина

Library
На фото: большой кабинет в стиле неоклассика (современная классика) с серыми стенами, встроенным рабочим столом, коричневым полом, балками на потолке и паркетным полом среднего тона
На фото: большой кабинет в стиле неоклассика (современная классика) с серыми стенами, встроенным рабочим столом, коричневым полом, балками на потолке и паркетным полом среднего тона
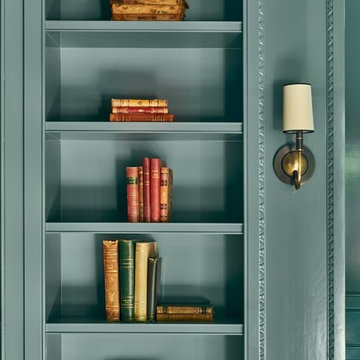
Detail of built-in book shelves.
Пример оригинального дизайна: большой домашняя библиотека в классическом стиле с синими стенами
Пример оригинального дизайна: большой домашняя библиотека в классическом стиле с синими стенами

This formal study is the perfect setting for a home office. Large wood panels and molding give this room a warm and inviting feel. The gas fireplace adds a touch of class as you relax while reading a good book or listening to your favorite music.

На фото: большое рабочее место в стиле неоклассика (современная классика) с деревянным потолком, балками на потолке, отдельно стоящим рабочим столом, коричневым полом, темным паркетным полом и синими стенами без камина

The home office for her features teal and white patterned wallcoverings, a bright red sitting chair and ottoman and a lucite desk chair. The Denver home was decorated by Andrea Schumacher Interiors using bold color choices and patterns.
Photo Credit: Emily Minton Redfield
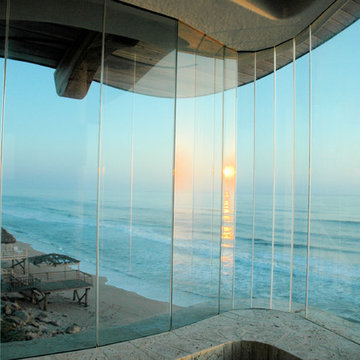
Источник вдохновения для домашнего уюта: рабочее место среднего размера в морском стиле
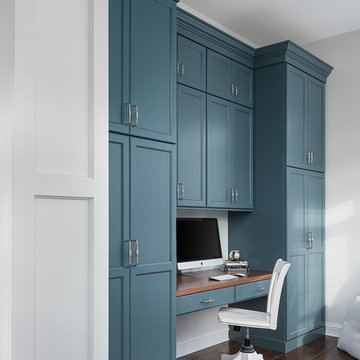
Picture Perfect House
На фото: большое рабочее место в стиле неоклассика (современная классика) с серыми стенами, темным паркетным полом, встроенным рабочим столом и коричневым полом с
На фото: большое рабочее место в стиле неоклассика (современная классика) с серыми стенами, темным паркетным полом, встроенным рабочим столом и коричневым полом с
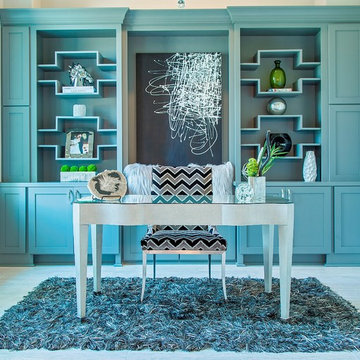
Entering into the open foyer, we come across soaring ceiling heights that take us into the study. This space has one of a kind custom built in shelves and is perfect for a day of work in the home, decked out with chrome accessories and modern furniture.
Ashton Morgan, By Design Interiors
Photography: Daniel Angulo
Builder: Flair Builders

Camilla Molders Design was invited to participate in Como By Design - the first Interior Showhouse in Australia in 18 years.
Como by Design saw 24 interior designers temporarily reimagined the interior of the historic Como House in South Yarra for 3 days in October. As a national trust house, the original fabric of the house was to remain intact and returned to the original state after the exhibition.
Our design worked along side exisiting some antique pieces such as a mirror, bookshelf, chandelier and the original pink carpet.
Add some colour to the walls and furnishings in the room that were all custom designed by Camilla Molders Design including the chairs, rug, screen and desk - made for a cosy and welcoming sitting room.
it is a little to sad to think this lovely cosy room only existed for 1 week!
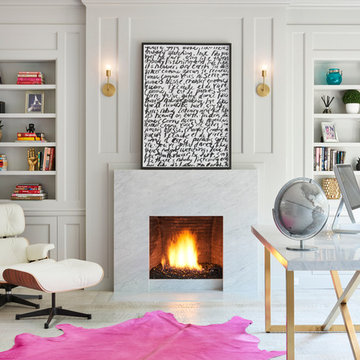
Contrary to traditional study rooms, this one is an open space full of colour, bright light and a variety of accessories to spark our creativity.
Стильный дизайн: рабочее место в современном стиле с белыми стенами, светлым паркетным полом, стандартным камином, фасадом камина из камня и отдельно стоящим рабочим столом - последний тренд
Стильный дизайн: рабочее место в современном стиле с белыми стенами, светлым паркетным полом, стандартным камином, фасадом камина из камня и отдельно стоящим рабочим столом - последний тренд
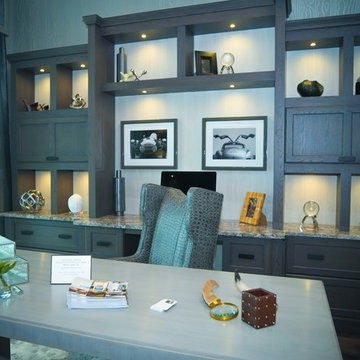
Golf Dream Home Den Design. This Home Office has expansive views of the Talis Park Golf Course & also features a double-sided fireplace, which peaks into the Foyer on the other side.

River Oaks, 2014 - Remodel and Additions
На фото: огромный кабинет в классическом стиле с стандартным камином, отдельно стоящим рабочим столом и белыми стенами с
На фото: огромный кабинет в классическом стиле с стандартным камином, отдельно стоящим рабочим столом и белыми стенами с
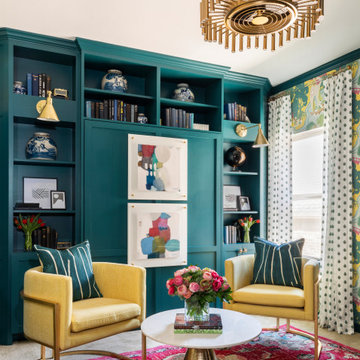
A guest bedroom is transformed to a shared office space. A custom murphy bed for sleeping and built-in desk area for working
Источник вдохновения для домашнего уюта: маленький кабинет в стиле фьюжн с обоями на стенах для на участке и в саду
Источник вдохновения для домашнего уюта: маленький кабинет в стиле фьюжн с обоями на стенах для на участке и в саду
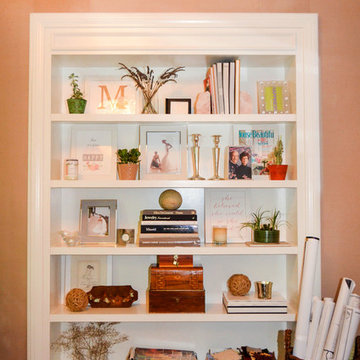
Grouping items closely together on bookshelves forges tidiness and organization. Establish depth by layering found objects and plant life on top of books, and feel free to mix colors and metals.

Interior design by Jessica Koltun Home. This stunning home with an open floor plan features a formal dining, dedicated study, Chef's kitchen and hidden pantry. Designer amenities include white oak millwork, marble tile, and a high end lighting, plumbing, & hardware.
Бирюзовый кабинет – фото дизайна интерьера класса люкс
1