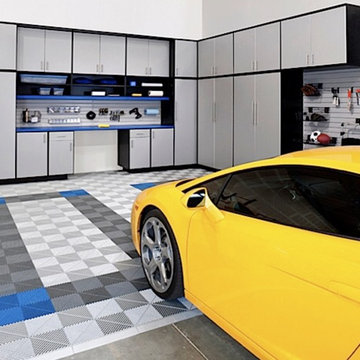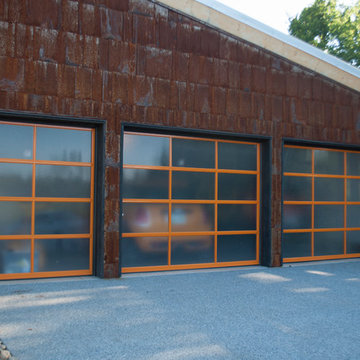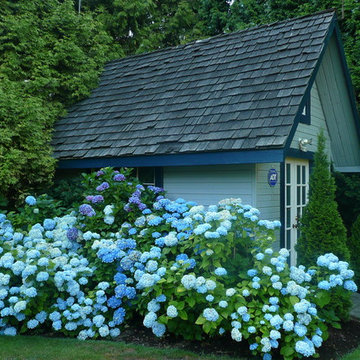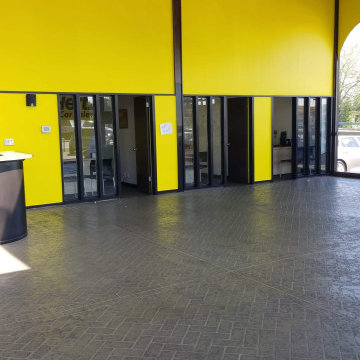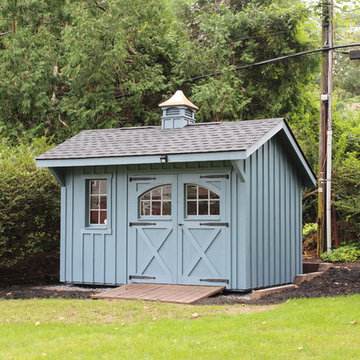1 696 Фото: желтые, бирюзовые гаражи и хозпостройки
Сортировать:
Бюджет
Сортировать:Популярное за сегодня
1 - 20 из 1 696 фото
1 из 3
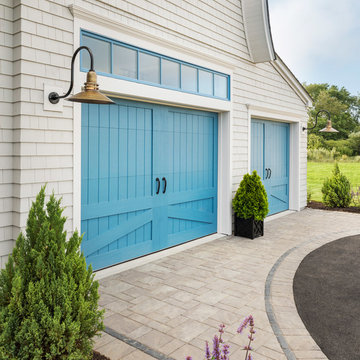
Clopay Canyon Ridge Collection Limited Edition Series insulated faux wood carriage house garage doors, Design 35, with Colonial lift handles. A transom window above lets list into the garage. Photo credit: Nat Rea.
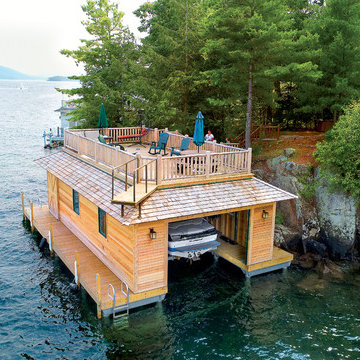
Boathouse with pile dock foundation on Lake George New York
Идея дизайна: отдельно стоящий лодочный гараж в стиле рустика для одной машины
Идея дизайна: отдельно стоящий лодочный гараж в стиле рустика для одной машины
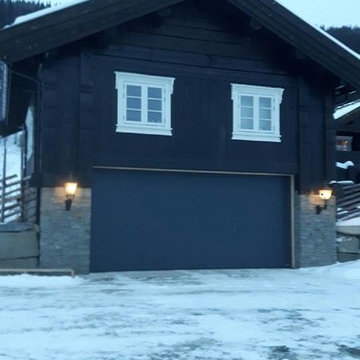
Nassau garasjeport av typen Woodgrain montert i garasje i Hol
Пример оригинального дизайна: большой пристроенный гараж в скандинавском стиле с навесом над входом для двух машин
Пример оригинального дизайна: большой пристроенный гараж в скандинавском стиле с навесом над входом для двух машин
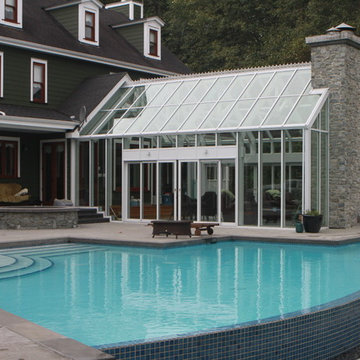
Custom Gable attached conservatory. Double sliding glass doors open onto pool deck.
На фото: большая пристроенная теплица в современном стиле
На фото: большая пристроенная теплица в современном стиле
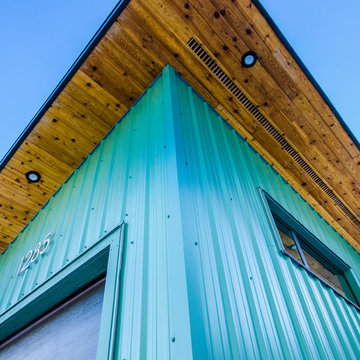
Salida del Sol is a home designed for Revelstoke. Using advanced techniques for building envelope design, climate models, and thermal comfort design, this home has been carefully designed to live and perform well in the specific microclimate in which it resides.
The house is oriented with maximum exposure and majority of the glazing to the southerly aspect, to greatly reduce energy costs by embracing passive solar gain and natural lighting. The other aspects of the home have minimal glazing, to insulate for the prevailing winds and harsh winter temperatures. We designed the layout so the living spaces are enjoyed on the southern side of the house and closets, bathrooms, and mechanical on the north. The garage, positioned on the north side of the house, provides a buffer zone to shield it from the northern exposure during the winter.
The bedrooms are separated to optimise privacy, with the master bedroom oriented to receive the early morning sunlight coming from the east. A large southern window and glazed sliding door in the lounge room provide passive solar gain during the winter months and shoulder seasons, and the overhang of the eaves give shade during the summer heat. Operable windows have also been carefully planned for cross ventilation, helping to cool the rooms in the summer and bring fresh air in during any season.
With thorough consideration given to wind patterns, daylighting, orientation and glazing, Salida del Sol ‘opens the sunrise’ for its operation and its occupants.
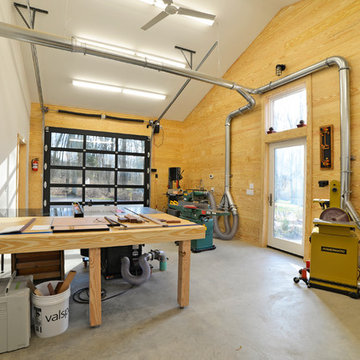
Стильный дизайн: большая отдельно стоящая хозпостройка в стиле кантри с мастерской - последний тренд
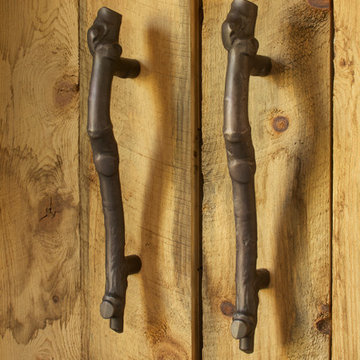
Mick Hales.
Designed by Amy Aidinis Hirsch http://amyhirsch.com
Идея дизайна: хозпостройка в стиле рустика
Идея дизайна: хозпостройка в стиле рустика
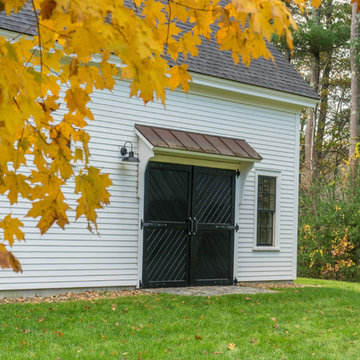
Eric Roth
На фото: большой отдельно стоящий гараж в стиле кантри с мастерской
На фото: большой отдельно стоящий гараж в стиле кантри с мастерской
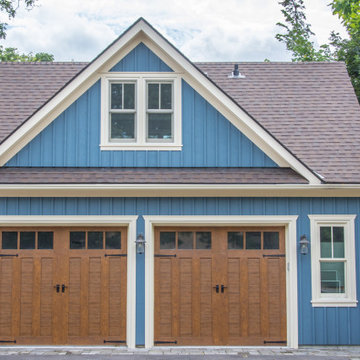
general contractor, renovation, renovating, luxury, unique, high end homes, design build firms, custom construction, luxury homes, garage additions,
Источник вдохновения для домашнего уюта: большой отдельно стоящий гараж в стиле кантри для двух машин
Источник вдохновения для домашнего уюта: большой отдельно стоящий гараж в стиле кантри для двух машин
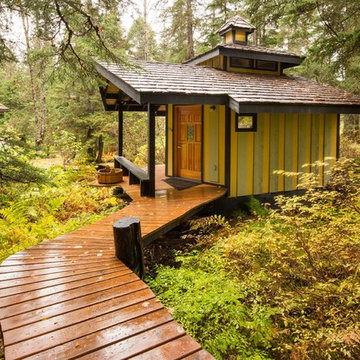
Стильный дизайн: отдельно стоящий домик для гостей в стиле рустика - последний тренд
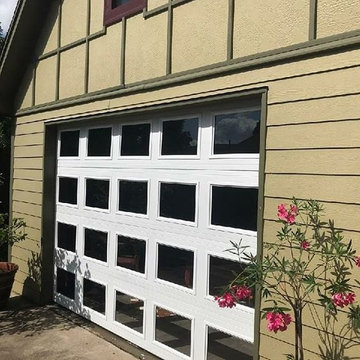
Part One: When the homeowners said they wanted windows in ALL of the new garage door sections, we said 'Sure, we can do that!" And best of all, they loved it. To complete the new door installation, a new LiftMaster opener was added as well. The door serves as a moving wall because the inside space is converted to a living area. | Project and Photo Credits: ProLift Garage Doors Garland
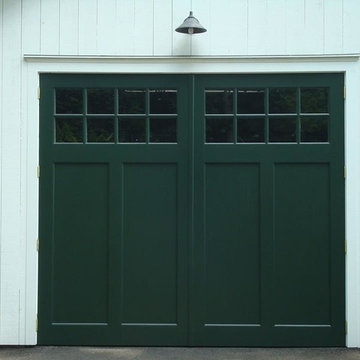
Пример оригинального дизайна: пристроенный гараж среднего размера в классическом стиле для одной машины
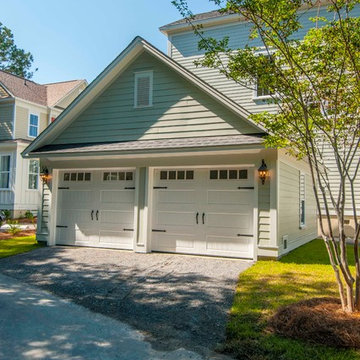
Optional Garages are available for all plans.
Идея дизайна: отдельно стоящий гараж в классическом стиле для двух машин
Идея дизайна: отдельно стоящий гараж в классическом стиле для двух машин
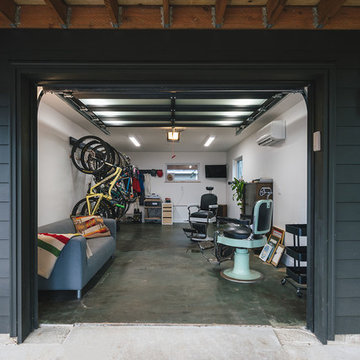
KuDa Photography
На фото: пристроенный гараж среднего размера в современном стиле для одной машины
На фото: пристроенный гараж среднего размера в современном стиле для одной машины
1 696 Фото: желтые, бирюзовые гаражи и хозпостройки
1


