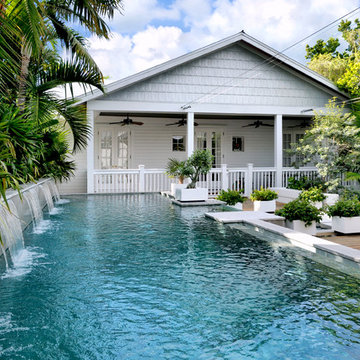Сортировать:
Бюджет
Сортировать:Популярное за сегодня
101 - 120 из 1 466 фото
1 из 3
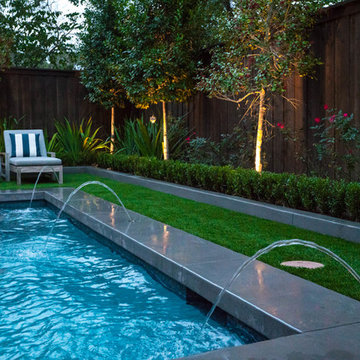
Contemporary pool and spa with tanning ledge tucked into compact space. To make the best use of space, we added a pergola to provide shade for an outdoor table and finished the project with lush landscaping.
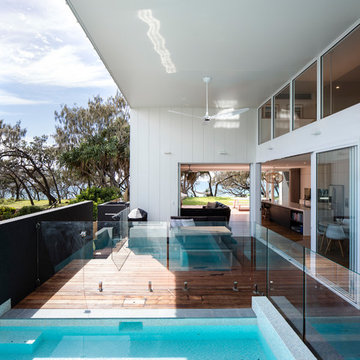
Lucas Muro Photography
Источник вдохновения для домашнего уюта: большой естественный бассейн на заднем дворе в современном стиле с настилом
Источник вдохновения для домашнего уюта: большой естественный бассейн на заднем дворе в современном стиле с настилом
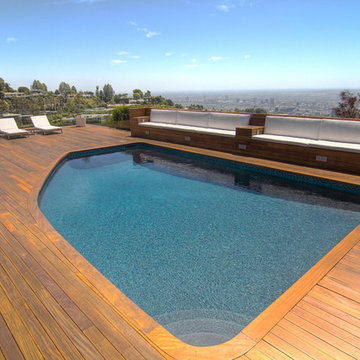
Photography by Jonathan Padilla
Пример оригинального дизайна: бассейн произвольной формы, среднего размера на заднем дворе в современном стиле с настилом
Пример оригинального дизайна: бассейн произвольной формы, среднего размера на заднем дворе в современном стиле с настилом
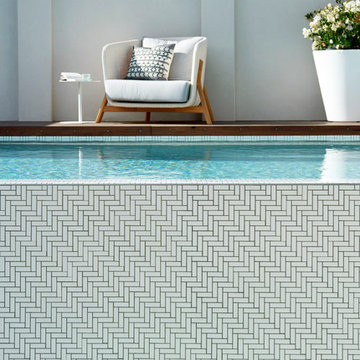
Пример оригинального дизайна: прямоугольный бассейн-инфинити среднего размера на переднем дворе с настилом
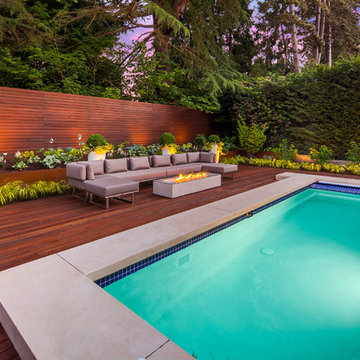
An existing home on Hunts Point was in need of a landscape renovation. SCJ Studio transformed the existing, uneven and small pool terrace from “afterthought” to an expansive outdoor amenity oasis with a built in gas firepit, ipe deck on a single level, and included a new privacy fence, raised corten steel planters and dramatic lighting. A new side garden with play lawn for the kids included raised cedar planting beds, crushed granite steel edged walkways, lighting and thoughtful planting.
Photo: Andrew Webb

Builder: Falcon Custom Homes
Interior Designer: Mary Burns - Gallery
Photographer: Mike Buck
A perfectly proportioned story and a half cottage, the Farfield is full of traditional details and charm. The front is composed of matching board and batten gables flanking a covered porch featuring square columns with pegged capitols. A tour of the rear façade reveals an asymmetrical elevation with a tall living room gable anchoring the right and a low retractable-screened porch to the left.
Inside, the front foyer opens up to a wide staircase clad in horizontal boards for a more modern feel. To the left, and through a short hall, is a study with private access to the main levels public bathroom. Further back a corridor, framed on one side by the living rooms stone fireplace, connects the master suite to the rest of the house. Entrance to the living room can be gained through a pair of openings flanking the stone fireplace, or via the open concept kitchen/dining room. Neutral grey cabinets featuring a modern take on a recessed panel look, line the perimeter of the kitchen, framing the elongated kitchen island. Twelve leather wrapped chairs provide enough seating for a large family, or gathering of friends. Anchoring the rear of the main level is the screened in porch framed by square columns that match the style of those found at the front porch. Upstairs, there are a total of four separate sleeping chambers. The two bedrooms above the master suite share a bathroom, while the third bedroom to the rear features its own en suite. The fourth is a large bunkroom above the homes two-stall garage large enough to host an abundance of guests.
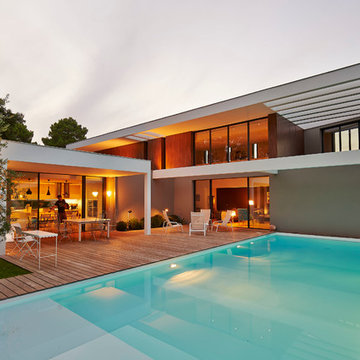
На фото: большой прямоугольный бассейн на заднем дворе в современном стиле с настилом с
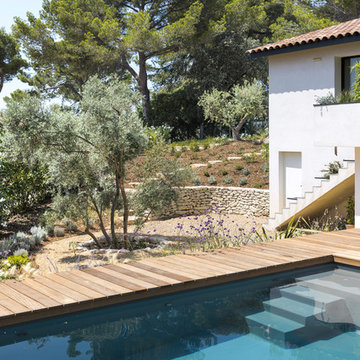
Gabrielle VOINOT
На фото: спортивный, прямоугольный бассейн на заднем дворе в средиземноморском стиле с настилом с
На фото: спортивный, прямоугольный бассейн на заднем дворе в средиземноморском стиле с настилом с
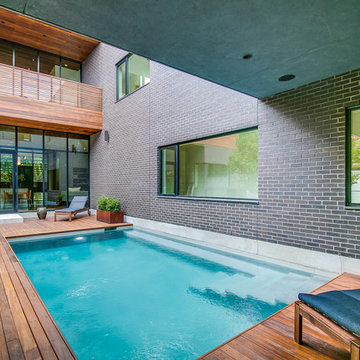
The Kipling house is a new addition to the Montrose neighborhood. Designed for a family of five, it allows for generous open family zones oriented to large glass walls facing the street and courtyard pool. The courtyard also creates a buffer between the master suite and the children's play and bedroom zones. The master suite echoes the first floor connection to the exterior, with large glass walls facing balconies to the courtyard and street. Fixed wood screens provide privacy on the first floor while a large sliding second floor panel allows the street balcony to exchange privacy control with the study. Material changes on the exterior articulate the zones of the house and negotiate structural loads.
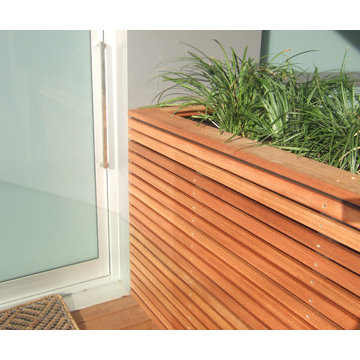
Источник вдохновения для домашнего уюта: маленькая веранда на переднем дворе с настилом для на участке и в саду
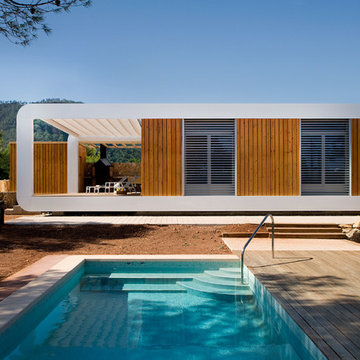
Meritxell Arjalaguer
Источник вдохновения для домашнего уюта: прямоугольный, спортивный бассейн среднего размера на заднем дворе в стиле модернизм с настилом
Источник вдохновения для домашнего уюта: прямоугольный, спортивный бассейн среднего размера на заднем дворе в стиле модернизм с настилом

Источник вдохновения для домашнего уюта: большой двор на заднем дворе в стиле модернизм с настилом и навесом
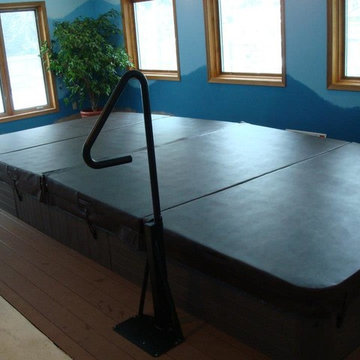
Пример оригинального дизайна: большой спортивный, прямоугольный бассейн на внутреннем дворе в классическом стиле с джакузи и настилом
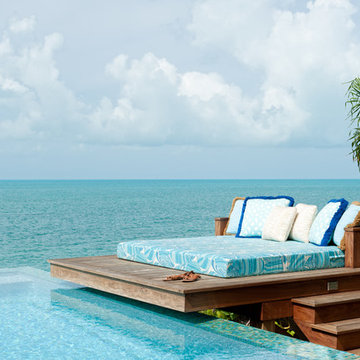
Terrapin Residence
Turks and Caicos
Photography Credit :
Steve Passmore
www.provopics.com
На фото: двор в морском стиле с настилом
На фото: двор в морском стиле с настилом
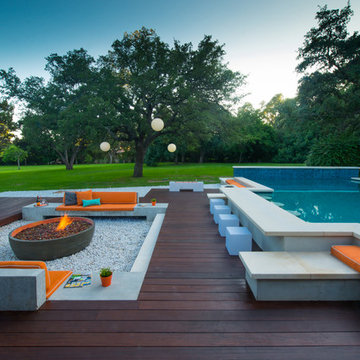
Photographed by David De Gendt
Свежая идея для дизайна: бассейн произвольной формы на заднем дворе в современном стиле с настилом - отличное фото интерьера
Свежая идея для дизайна: бассейн произвольной формы на заднем дворе в современном стиле с настилом - отличное фото интерьера
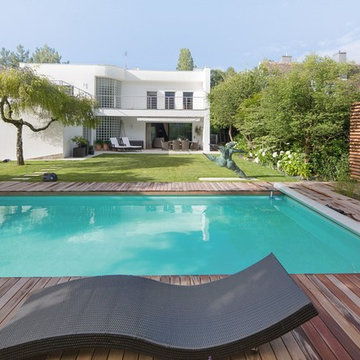
Источник вдохновения для домашнего уюта: прямоугольный бассейн среднего размера на заднем дворе в стиле модернизм с настилом
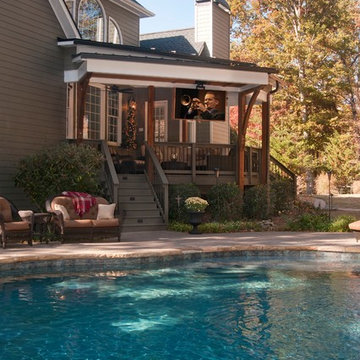
© JS PhotoFX
Стильный дизайн: веранда на заднем дворе в стиле неоклассика (современная классика) с настилом и навесом - последний тренд
Стильный дизайн: веранда на заднем дворе в стиле неоклассика (современная классика) с настилом и навесом - последний тренд
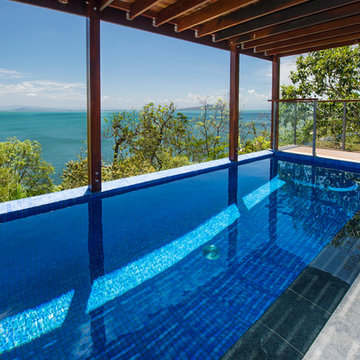
На фото: прямоугольный, спортивный бассейн среднего размера на заднем дворе в морском стиле с настилом с
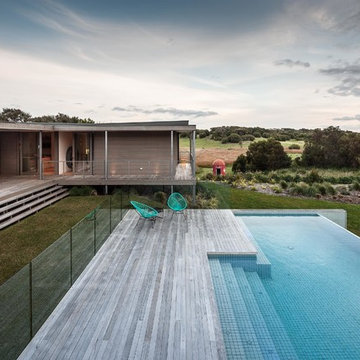
Urban Angles
Свежая идея для дизайна: большой бассейн-инфинити произвольной формы в современном стиле с настилом и забором - отличное фото интерьера
Свежая идея для дизайна: большой бассейн-инфинити произвольной формы в современном стиле с настилом и забором - отличное фото интерьера
Фото: бирюзовые экстерьеры с настилом
6






