Фото: бирюзовые экстерьеры с мощением клинкерной брусчаткой
Сортировать:
Бюджет
Сортировать:Популярное за сегодня
81 - 100 из 1 073 фото
1 из 3
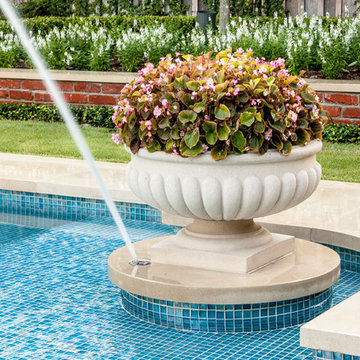
It started with vision. Then arrived fresh sight, seeing what was absent, seeing what was possible. Followed quickly by desire and creativity and know-how and communication and collaboration.
When the Ramsowers first called Exterior Worlds, all they had in mind was an outdoor fountain. About working with the Ramsowers, Jeff Halper, owner of Exterior Worlds says, “The Ramsowers had great vision. While they didn’t know exactly what they wanted, they did push us to create something special for them. I get inspired by my clients who are engaged and focused on design like they were. When you get that kind of inspiration and dialogue, you end up with a project like this one.”
For Exterior Worlds, our design process addressed two main features of the original space—the blank surface of the yard surrounded by looming architecture and plain fencing. With the yard, we dug out the center of it to create a one-foot drop in elevation in which to build a sunken pool. At one end, we installed a spa, lining it with a contrasting darker blue glass tile. Pedestals topped with urns anchor the pool and provide a place for spot color. Jets of water emerge from these pedestals. This moving water becomes a shield to block out urban noises and makes the scene lively. (And the children think it’s great fun to play in them.) On the side of the pool, another fountain, an illuminated basin built of limestone, brick and stainless steel, feeds the pool through three slots.
The pool is counterbalanced by a large plot of grass. What is inventive about this grassy area is its sub-structure. Before putting down the grass, we installed a French drain using grid pavers that pulls water away, an action that keeps the soil from compacting and the grass from suffocating. The entire sunken area is finished off with a border of ground cover that transitions the eye to the limestone walkway and the retaining wall, where we used the same reclaimed bricks found in architectural features of the house.
In the outer border along the fence line, we planted small trees that give the space scale and also hide some unsightly utility infrastructure. Boxwood and limestone gravel were embroidered into a parterre design to underscore the formal shape of the pool. Additionally, we planted a rose garden around the illuminated basin and a color garden for seasonal color at the far end of the yard across from the covered terrace.
To address the issue of the house’s prominence, we added a pergola to the main wing of the house. The pergola is made of solid aluminum, chosen for its durability, and painted black. The Ramsowers had used reclaimed ornamental iron around their front yard and so we replicated its pattern in the pergola’s design. “In making this design choice and also by using the reclaimed brick in the pool area, we wanted to honor the architecture of the house,” says Halper.
We continued the ornamental pattern by building an aluminum arbor and pool security fence along the covered terrace. The arbor’s supports gently curve out and away from the house. It, plus the pergola, extends the structural aspect of the house into the landscape. At the same time, it softens the hard edges of the house and unifies it with the yard. The softening effect is further enhanced by the wisteria vine that will eventually cover both the arbor and the pergola. From a practical standpoint, the pergola and arbor provide shade, especially when the vine becomes mature, a definite plus for the west-facing main house.
This newly-created space is an updated vision for a traditional garden that combines classic lines with the modern sensibility of innovative materials. The family is able to sit in the house or on the covered terrace and look out over the landscaping. To enjoy its pleasing form and practical function. To appreciate its cool, soothing palette, the blues of the water flowing into the greens of the garden with a judicious use of color. And accept its invitation to step out, step down, jump in, enjoy.
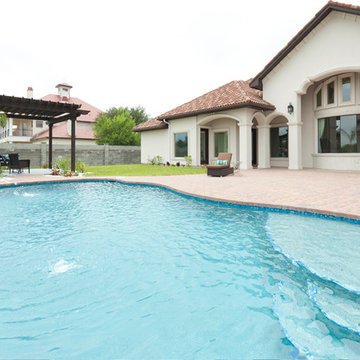
Источник вдохновения для домашнего уюта: большой естественный бассейн в форме фасоли на заднем дворе в средиземноморском стиле с фонтаном и мощением клинкерной брусчаткой
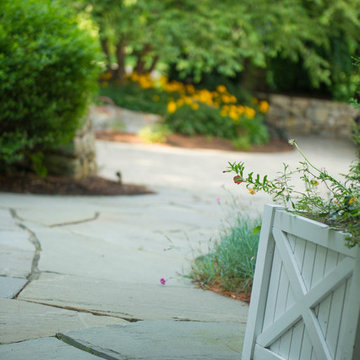
Karen Bobotas
На фото: большой солнечный, летний участок и сад на переднем дворе в классическом стиле с подъездной дорогой, хорошей освещенностью, мощением клинкерной брусчаткой и садовой дорожкой или калиткой
На фото: большой солнечный, летний участок и сад на переднем дворе в классическом стиле с подъездной дорогой, хорошей освещенностью, мощением клинкерной брусчаткой и садовой дорожкой или калиткой
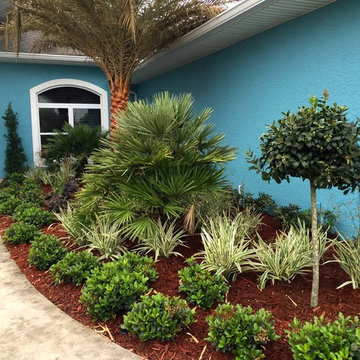
Frontyard entranceway planting Landscape designed and installed by Construction Landscape, Jennifer Bevins 772-492-8382.
На фото: большой регулярный сад на заднем дворе в классическом стиле с садовой дорожкой или калиткой, полуденной тенью и мощением клинкерной брусчаткой
На фото: большой регулярный сад на заднем дворе в классическом стиле с садовой дорожкой или калиткой, полуденной тенью и мощением клинкерной брусчаткой
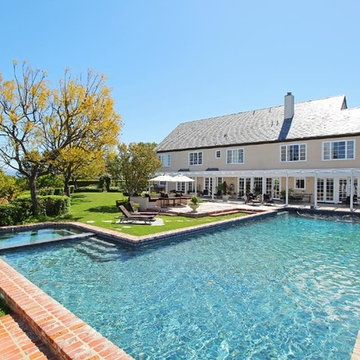
Идея дизайна: огромный угловой бассейн на заднем дворе в классическом стиле с фонтаном и мощением клинкерной брусчаткой
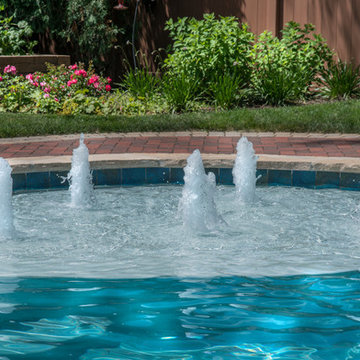
Request Free Quote
This freeform pool in Elmhurst, IL measures approximately 15'0" x 33'0". The raised hot tub is 7'0" round, and has a waterfall spilling into the pool. Other features include a thermal shelf with bubblers, flagstone coping and brick paver decking. Photos by Larry Huene.
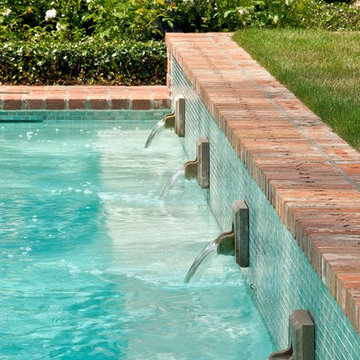
Exterior Worlds was contracted by the Bretches family of West Memorial to assist in a renovation project that was already underway. The family had decided to add on to their house and to have an outdoor kitchen constructed on the property. To enhance these new constructions, the family asked our firm to develop a formal landscaping design that included formal gardens, new vantage points, and a renovated pool that worked to center and unify the aesthetic of the entire back yard.
The ultimate goal of the project was to create a clear line of site from every vantage point of the yard. By removing trees in certain places, we were able to create multiple zones of interest that visually complimented each other from a variety of positions. These positions were first mapped out in the landscape master plan, and then connected by a granite gravel walkway that we constructed. Beginning at the entrance to the master bedroom, the walkway stretched along the perimeter of the yard and connected to the outdoor kitchen.
Another major keynote of this formal landscaping design plan was the construction of two formal parterre gardens in each of the far corners of the yard. The gardens were identical in size and constitution. Each one was decorated by a row of three limestone urns used as planters for seasonal flowers. The vertical impact of the urns added a Classical touch to the parterre gardens that created a sense of stately appeal counter punctual to the architecture of the house.
In order to allow visitors to enjoy this Classic appeal from a variety of focal points, we then added trail benches at key locations along the walkway. Some benches were installed immediately to one side of each garden. Others were placed at strategically chosen intervals along the path that would allow guests to sit down and enjoy a view of the pool, the house, and at least one of the gardens from their particular vantage point.
To centralize the aesthetic formality of the formal landscaping design, we also renovated the existing swimming pool. We replaced the old tile and enhanced the coping and water jets that poured into its interior. This allowed the swimming pool to function as a more active landscaping element that better complimented the remodeled look of the home and the new formal gardens. The redesigned path, with benches, tables, and chairs positioned at key points along its thoroughfare, helped reinforced the pool’s role as an aesthetic focal point of formal design that connected the entirety of the property into a more unified presentation of formal curb appeal.
To complete our formal landscaping design, we added accents to our various keynotes. Japanese yew hedges were planted behind the gardens for added dimension and appeal. We also placed modern sculptures in strategic points that would aesthetically balance the classic tone of the garden with the newly renovated architecture of the home and the pool. Zoysia grass was added to the edges of the gardens and pathways to soften the hard lines of the parterre gardens and walkway.
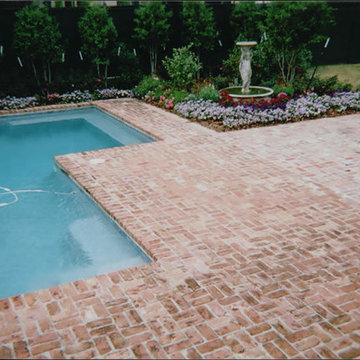
Brick pavers are laid in a pattern to create visual interest and provide an alternative to concrete. The pool is surrounded with trees that offer privacy from neighboring houses.
Exterior Designs, Inc. by Beverly Katz
New Orleans Landscape Designer
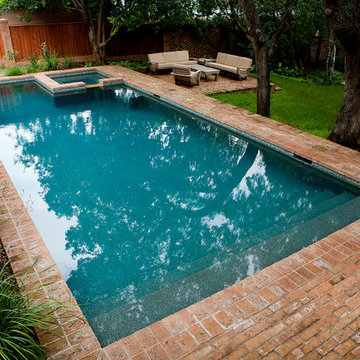
Robert Shaw photographer
На фото: прямоугольный, спортивный бассейн среднего размера на заднем дворе в стиле ретро с мощением клинкерной брусчаткой и джакузи
На фото: прямоугольный, спортивный бассейн среднего размера на заднем дворе в стиле ретро с мощением клинкерной брусчаткой и джакузи
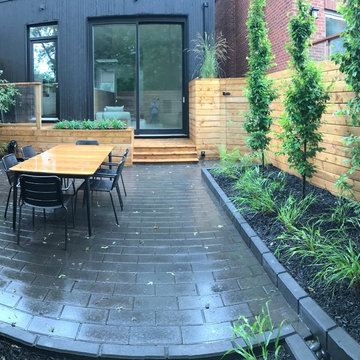
A small backyard using Sienna wood for the fences and decks. Techo-Bloc Onyx pavingstone and curbing hardscaping materials. Hornbeams, Serviceberries, and various ornamental grasses complete the planting portion.
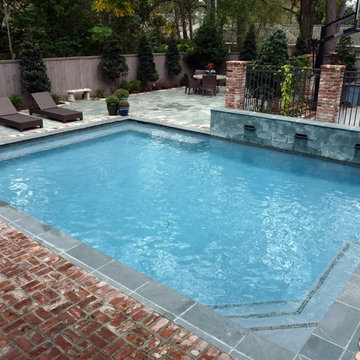
На фото: спортивный, прямоугольный бассейн среднего размера на заднем дворе с фонтаном и мощением клинкерной брусчаткой
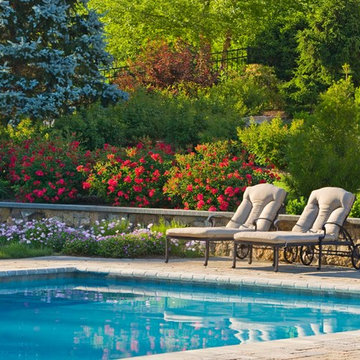
Alan & Linda Detrick Photography
Стильный дизайн: прямоугольный бассейн в классическом стиле с мощением клинкерной брусчаткой - последний тренд
Стильный дизайн: прямоугольный бассейн в классическом стиле с мощением клинкерной брусчаткой - последний тренд
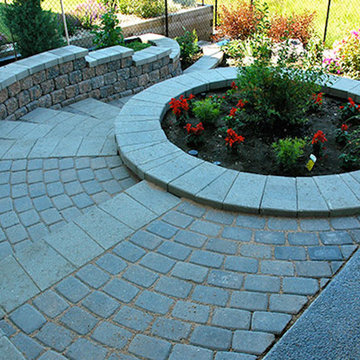
Свежая идея для дизайна: тенистый, весенний участок и сад среднего размера на заднем дворе в стиле неоклассика (современная классика) с растениями в контейнерах и мощением клинкерной брусчаткой - отличное фото интерьера
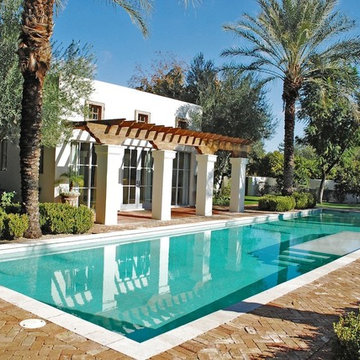
Стильный дизайн: бассейн в классическом стиле с мощением клинкерной брусчаткой - последний тренд
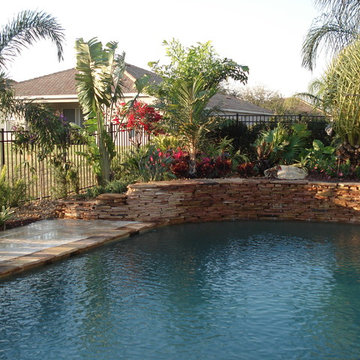
Different types of backyard retreat in the Tri-County area.
На фото: естественный бассейн среднего размера, произвольной формы на заднем дворе в морском стиле с фонтаном и мощением клинкерной брусчаткой
На фото: естественный бассейн среднего размера, произвольной формы на заднем дворе в морском стиле с фонтаном и мощением клинкерной брусчаткой
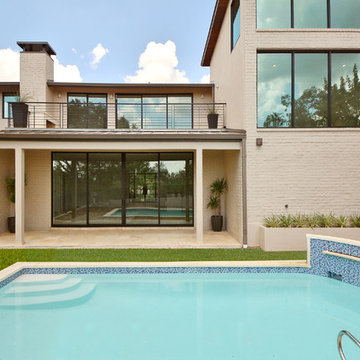
Walk on sunshine with Skyline Floorscapes' Ivory White Oak. This smooth operator of floors adds charm to any room. Its delightfully light tones will have you whistling while you work, play, or relax at home.
This amazing reclaimed wood style is a perfect environmentally-friendly statement for a modern space, or it will match the design of an older house with its vintage style. The ivory color will brighten up any room.
This engineered wood is extremely strong with nine layers and a 3mm wear layer of White Oak on top. The wood is handscraped, adding to the lived-in quality of the wood. This will make it look like it has been in your home all along.
Each piece is 7.5-in. wide by 71-in. long by 5/8-in. thick in size. It comes with a 35-year finish warranty and a lifetime structural warranty.
This is a real wood engineered flooring product made from white oak. It has a beautiful ivory color with hand scraped, reclaimed planks that are finished in oil. The planks have a tongue & groove construction that can be floated, glued or nailed down.
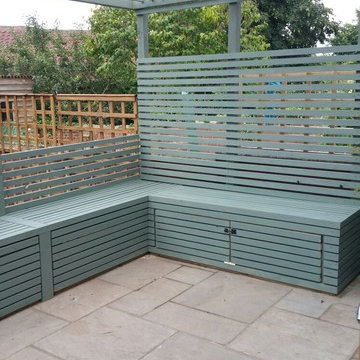
S Hall
Свежая идея для дизайна: солнечный, летний регулярный сад среднего размера на заднем дворе в классическом стиле с садовой дорожкой или калиткой, хорошей освещенностью и мощением клинкерной брусчаткой - отличное фото интерьера
Свежая идея для дизайна: солнечный, летний регулярный сад среднего размера на заднем дворе в классическом стиле с садовой дорожкой или калиткой, хорошей освещенностью и мощением клинкерной брусчаткой - отличное фото интерьера
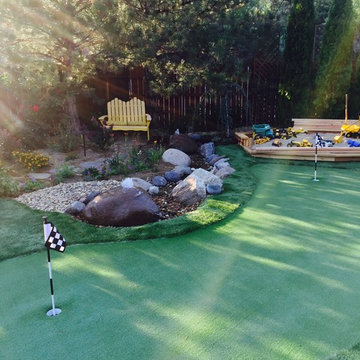
Стильный дизайн: большая летняя спортивная площадка на заднем дворе в современном стиле с детским городком, полуденной тенью и мощением клинкерной брусчаткой - последний тренд
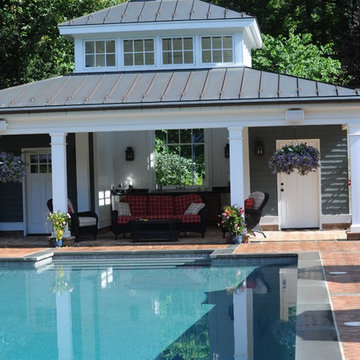
На фото: беседка во дворе частного дома среднего размера на заднем дворе в классическом стиле с летней кухней и мощением клинкерной брусчаткой
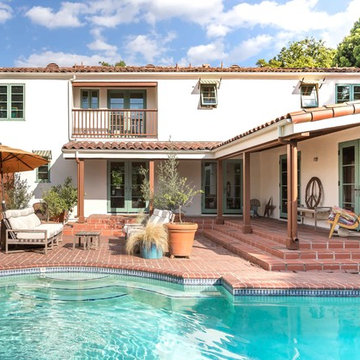
Идея дизайна: бассейн произвольной формы на заднем дворе в средиземноморском стиле с мощением клинкерной брусчаткой
Фото: бирюзовые экстерьеры с мощением клинкерной брусчаткой
5





