Сортировать:
Бюджет
Сортировать:Популярное за сегодня
181 - 200 из 17 804 фото
1 из 3
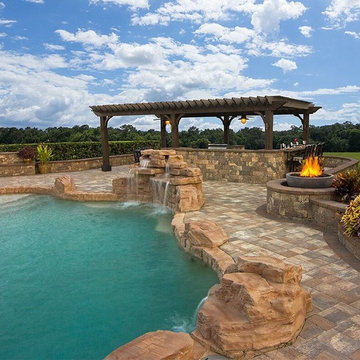
На фото: большая пергола во дворе частного дома на заднем дворе в классическом стиле с летней кухней и мощением тротуарной плиткой с
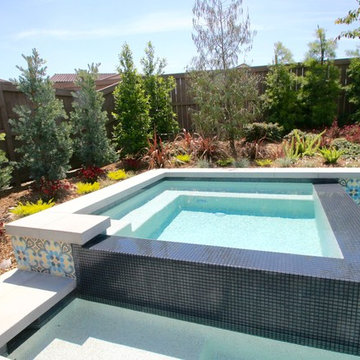
Closeup of Spa with decorative patterned Tile and Glass tile.
Пример оригинального дизайна: бассейн среднего размера на заднем дворе в современном стиле
Пример оригинального дизайна: бассейн среднего размера на заднем дворе в современном стиле
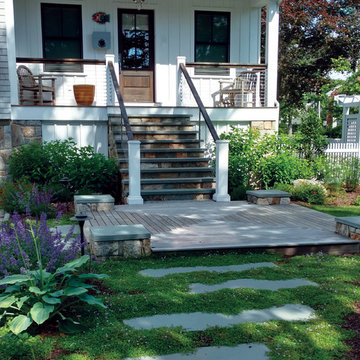
The mixed materials of this front walk create an inviting space. The soft texture of mazus reptans fills the joints of a stepping stone path leading to the ipe deck.
Austin Ganim Landscape Design, LLC
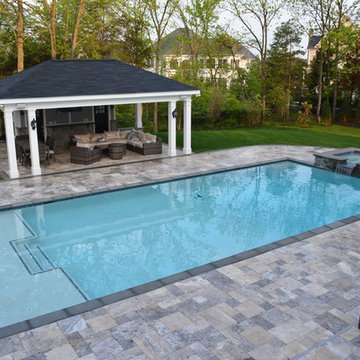
Пример оригинального дизайна: большой спортивный, прямоугольный бассейн на заднем дворе в современном стиле с фонтаном и покрытием из каменной брусчатки
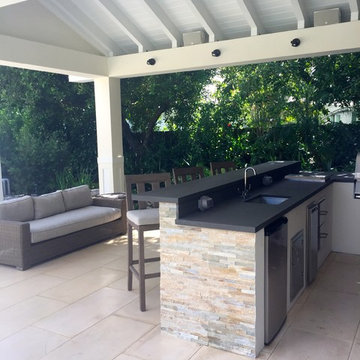
Стильный дизайн: пергола во дворе частного дома среднего размера на заднем дворе в современном стиле с летней кухней и мощением тротуарной плиткой - последний тренд
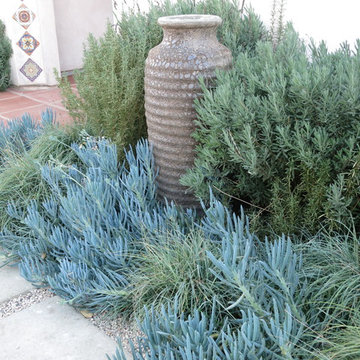
Пример оригинального дизайна: тенистый, летний садовый фонтан среднего размера на заднем дворе в средиземноморском стиле с покрытием из гравия
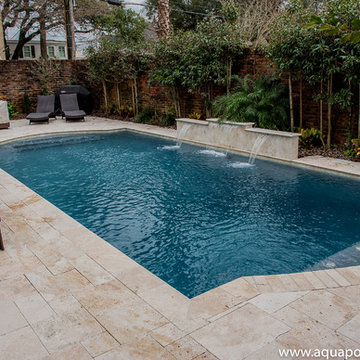
На фото: прямоугольный бассейн среднего размера на заднем дворе в классическом стиле с фонтаном и покрытием из плитки
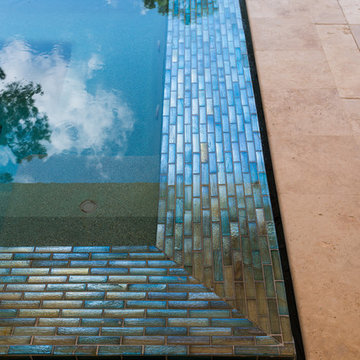
Идея дизайна: большой прямоугольный бассейн-инфинити на заднем дворе в стиле неоклассика (современная классика) с джакузи и покрытием из каменной брусчатки
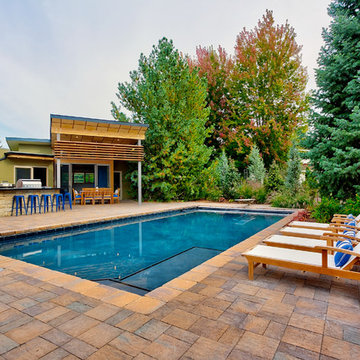
Doug Petersen Photography
На фото: прямоугольный бассейн на заднем дворе в современном стиле с зоной барбекю
На фото: прямоугольный бассейн на заднем дворе в современном стиле с зоной барбекю
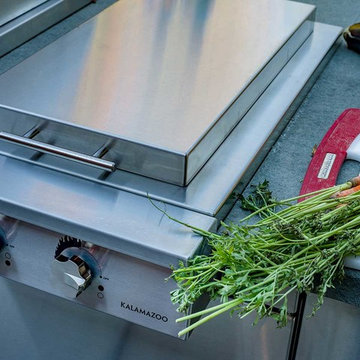
Located in the idyllic town of Darien, Connecticut, this rustic barn-style home is outfitted with a luxury Kalamazoo outdoor kitchen. Compact in size, the outdoor kitchen is ideal for entertaining family and friends.
The Kalamazoo Hybrid Fire Built-in Grill features three seriously powerful gas burners totaling 82,500 BTUs and a generous 726 square inches of primary grilling surface. The Hybrid Grill is not only the “best gas grill” there is – it also cooks with wood and charcoal. This means any grilling technique is at the homeowner’s disposal – from searing and indirect grilling, to rotisserie roasting over a live wood fire. This all stainless-steel grill is hand-crafted in the U.S.A. to the highest quality standards so that it can withstand even the harshest east coast winters.
A Kalamazoo Outdoor Gourmet Built-in Cooktop Cabinet flanks the grill and expands the kitchens cooking capabilities, offering two gas burners. Stainless steel outdoor cabinetry was incorporated into the outdoor kitchen design for ample storage. All Kalamazoo cabinetry is weather-tight, meaning dishes, cooks tools and non-perishable food items can be stored outdoors all year long without moisture or debris seeping in.
The outdoor kitchen provides a place from the homeowner’s to grill, entertain and enjoy their picturesque surrounds.
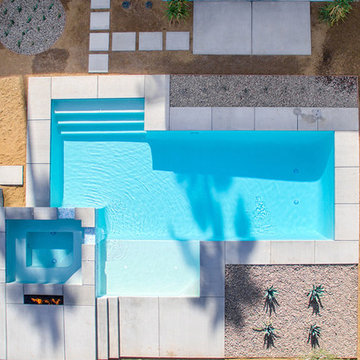
Ketchum Photography
Идея дизайна: большой естественный бассейн произвольной формы на заднем дворе в стиле ретро с покрытием из бетонных плит
Идея дизайна: большой естественный бассейн произвольной формы на заднем дворе в стиле ретро с покрытием из бетонных плит
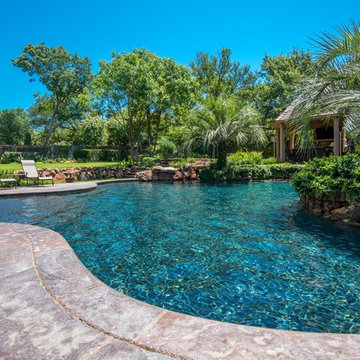
This private residence and backyard retreat in Dallas, Texas features an expansive natural pool and water feature with the addition of a new outdoor pool pavilion for outdoor entertaining. This new pavilion features detailed wood columns, a slate roof, stone fireplace, Big Ass fan, built-in seat benches and an outdoor shower on the backside. Lush landscaping and a personal putting green are also additional amenities provided to this outdoor space.
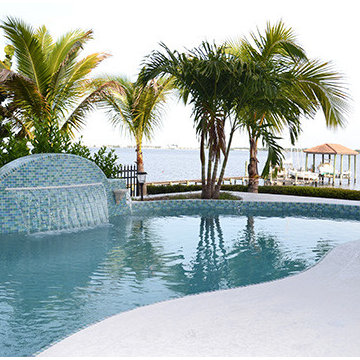
Crystal Series GC82348T1 Turquoise Blue Brick Glass Tile Blend with matching TRIM-GC82348T1
На фото: бассейн на заднем дворе с покрытием из плитки с
На фото: бассейн на заднем дворе с покрытием из плитки с
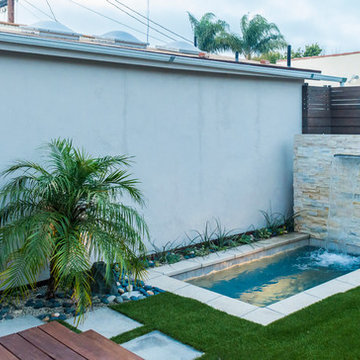
Tomer Benyehuda
На фото: беседка во дворе частного дома среднего размера на заднем дворе в современном стиле с местом для костра и мощением тротуарной плиткой
На фото: беседка во дворе частного дома среднего размера на заднем дворе в современном стиле с местом для костра и мощением тротуарной плиткой
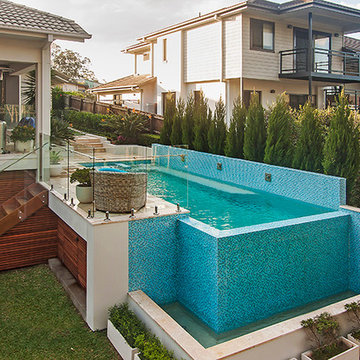
8m x 3m Out of Ground Infinity Edge Pool. Pool features 3 Custom Stainless Steel Scupper Water Features. Travertine Coping, Glass Mosaics, Polished Pebble Interior & LED Lighting.
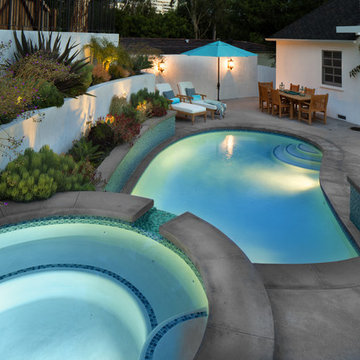
New pool, jacuzzi, fire pit, stairs and retaining walls were created where there was previously an 8 foot high hill in the owner's yard. The site was excavated and terraced to create this tranquil exterior with multiple functions.
photos by Holly Lepere
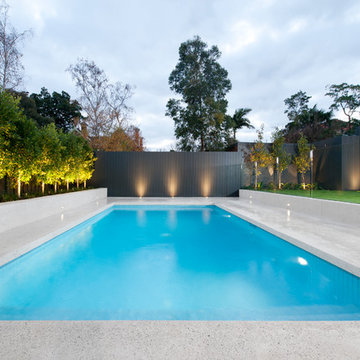
Frameless Pool fence and glass doors designed and installed by Frameless Impressions
Пример оригинального дизайна: большой прямоугольный бассейн на заднем дворе в стиле модернизм с забором
Пример оригинального дизайна: большой прямоугольный бассейн на заднем дворе в стиле модернизм с забором
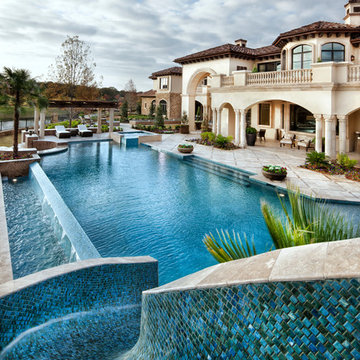
Piston Design
На фото: огромный бассейн-инфинити на заднем дворе в средиземноморском стиле с водной горкой с
На фото: огромный бассейн-инфинити на заднем дворе в средиземноморском стиле с водной горкой с
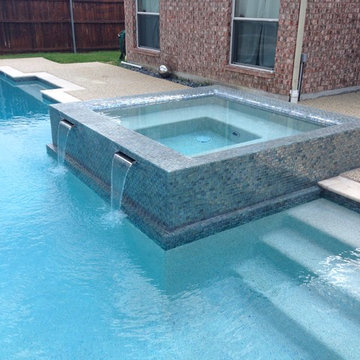
This is a before and after of a spa we renovated in Carrollton, TX. The homeowner wanted a more modern look so we went with glass tile encompassing the entire veneer of the spa.
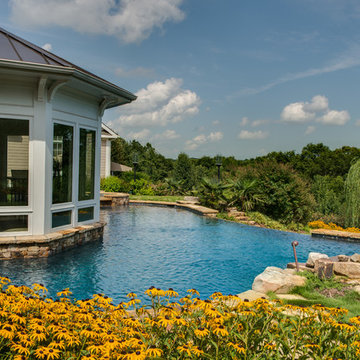
Mark Hoyle
Originally, this 3700 SF two level eclectic farmhouse from the mid 1980’s underwent design changes to reflect a more colonial style. Now, after being completely renovated with additional 2800 SF living space, it’s combined total of 6500 SF boasts an Energy Star certification of 5 stars.
Approaching this completed home, you will meander along a new driveway through the dense buffer of trees until you reach the clearing, and then circle a tiered fountain on axis with the front entry accentuating the symmetrical main structure. Many of the exterior changes included enclosing the front porch and rear screened porch, replacing windows, replacing all the vinyl siding with and fiber cement siding, creating a new front stoop with winding brick stairs and wrought iron railings as will as other additions to the left and rear of the home.
The existing interior was completely fro the studs and included modifying uses of many of the existing rooms such as converting the original dining room into an oval shaped theater with reclining theater seats, fiber-optic starlight ceiling and an 80” television with built-in surround sound. The laundry room increased in size by taking in the porch and received all new cabinets and finishes. The screened porch across the back of the house was enclosed to create a new dining room, enlarged the kitchen, all of which allows for a commanding view of the beautifully landscaped pool. The upper master suite begins by entering a private office then leads to a newly vaulted bedroom, a new master bathroom with natural light and an enlarged closet.
The major portion of the addition space was added to the left side as a part time home for the owner’s brother. This new addition boasts an open plan living, dining and kitchen, a master suite with a luxurious bathroom and walk–in closet, a guest suite, a garage and its own private gated brick courtyard entry and direct access to the well appointed pool patio.
And finally the last part of the project is the sunroom and new lagoon style pool. Tucked tightly against the rear of the home. This room was created to feel like a gazebo including a metal roof and stained wood ceiling, the foundation of this room was constructed with the pool to insure the look as if it is floating on the water. The pool’s negative edge opposite side allows open views of the trees beyond. There is a natural stone waterfall on one side of the pool and a shallow area on the opposite side for lounge chairs to be placed in it along with a hot tub that spills into the pool. The coping completes the pool’s natural shape and continues to the patio utilizing the same stone but separated by Zoysia grass keeping the natural theme. The finishing touches to this backyard oasis is completed utilizing large boulders, Tempest Torches, architectural lighting and abundant variety of landscaping complete the oasis for all to enjoy.
Фото: бирюзовые экстерьеры на заднем дворе
10





