Фото: бирюзовая терраса с фасадом камина из камня
Сортировать:
Бюджет
Сортировать:Популярное за сегодня
1 - 20 из 25 фото
1 из 3

Идея дизайна: терраса в стиле рустика с стандартным камином, фасадом камина из камня и стандартным потолком

Источник вдохновения для домашнего уюта: терраса в стиле неоклассика (современная классика) с стандартным камином, фасадом камина из камня и стандартным потолком

Architecture : Martin Dufour architecte
Photographe : Ulysse Lemerise
На фото: терраса в современном стиле с стандартным камином, фасадом камина из камня и стандартным потолком с
На фото: терраса в современном стиле с стандартным камином, фасадом камина из камня и стандартным потолком с

Источник вдохновения для домашнего уюта: терраса в стиле рустика с светлым паркетным полом, горизонтальным камином, фасадом камина из камня, стандартным потолком и бежевым полом

Пример оригинального дизайна: терраса в морском стиле с угловым камином, фасадом камина из камня, стандартным потолком и серым полом

A large four seasons room with a custom-crafted, vaulted round ceiling finished with wood paneling
Photo by Ashley Avila Photography
Пример оригинального дизайна: большая терраса в классическом стиле с темным паркетным полом, стандартным камином, фасадом камина из камня и коричневым полом
Пример оригинального дизайна: большая терраса в классическом стиле с темным паркетным полом, стандартным камином, фасадом камина из камня и коричневым полом

We were hired to create a Lake Charlevoix retreat for our client’s to be used by their whole family throughout the year. We were tasked with creating an inviting cottage that would also have plenty of space for the family and their guests. The main level features open concept living and dining, gourmet kitchen, walk-in pantry, office/library, laundry, powder room and master suite. The walk-out lower level houses a recreation room, wet bar/kitchenette, guest suite, two guest bedrooms, large bathroom, beach entry area and large walk in closet for all their outdoor gear. Balconies and a beautiful stone patio allow the family to live and entertain seamlessly from inside to outside. Coffered ceilings, built in shelving and beautiful white moldings create a stunning interior. Our clients truly love their Northern Michigan home and enjoy every opportunity to come and relax or entertain in their striking space.
- Jacqueline Southby Photography

Sunspace Design’s principal service area extends along the seacoast corridor from Massachusetts to Maine, but it’s not every day that we’re able to work on a true oceanside project! This gorgeous two-tier conservatory was the result of a collaboration between Sunspace Design, TMS Architects and Interiors, and Architectural Builders. Sunspace was brought in to complete the conservatory addition envisioned by TMS, while Architectural Builders served as the general contractor.
The two-tier conservatory is an expansion to the existing residence. The 750 square foot design includes a 225 square foot cupola and stunning glass roof. Sunspace’s classic mahogany framing has been paired with copper flashing and caps. Thermal performance is especially important in coastal New England, so we’ve used insulated tempered glass layered upon laminated safety glass, with argon gas filling the spaces between the panes.
We worked in close conjunction with TMS and Architectural Builders at each step of the journey to this project’s completion. The result is a stunning testament to what’s possible when specialty architectural and design-build firms team up. Consider reaching out to Sunspace Design whether you’re a fellow industry professional with a need for custom glass design expertise, or a residential homeowner looking to revolutionize your home with the beauty of natural sunlight.

Пример оригинального дизайна: большая терраса в классическом стиле с стандартным камином, фасадом камина из камня, стандартным потолком и серым полом
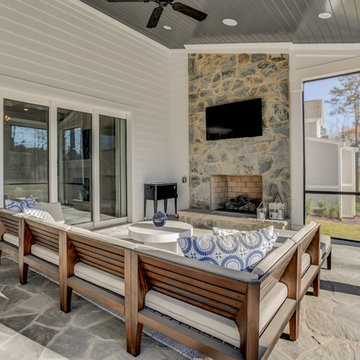
Стильный дизайн: терраса в стиле неоклассика (современная классика) с стандартным камином, фасадом камина из камня и стандартным потолком - последний тренд
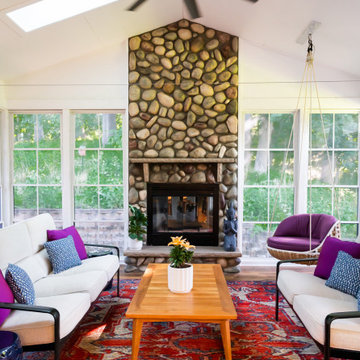
Incorporating bold colors and patterns, this project beautifully reflects our clients' dynamic personalities. Clean lines, modern elements, and abundant natural light enhance the home, resulting in a harmonious fusion of design and personality.
The sun porch is a bright and airy retreat with cozy furniture with pops of purple, a hanging chair in the corner for relaxation, and a functional desk. A captivating stone-clad fireplace is the centerpiece, making it a versatile and inviting space.
---
Project by Wiles Design Group. Their Cedar Rapids-based design studio serves the entire Midwest, including Iowa City, Dubuque, Davenport, and Waterloo, as well as North Missouri and St. Louis.
For more about Wiles Design Group, see here: https://wilesdesigngroup.com/
To learn more about this project, see here: https://wilesdesigngroup.com/cedar-rapids-modern-home-renovation

На фото: терраса в стиле рустика с паркетным полом среднего тона, стандартным камином, фасадом камина из камня, стандартным потолком и коричневым полом
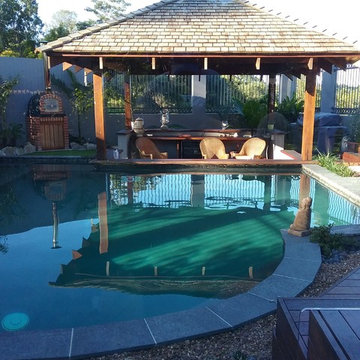
Gorgeous suntrap under the Premium Grade Western Red Cedar roofed pool cabana.
Photo: Cedar Roofing
www.cedarroofing.com.au
Пример оригинального дизайна: терраса среднего размера в морском стиле с паркетным полом среднего тона и фасадом камина из камня
Пример оригинального дизайна: терраса среднего размера в морском стиле с паркетным полом среднего тона и фасадом камина из камня
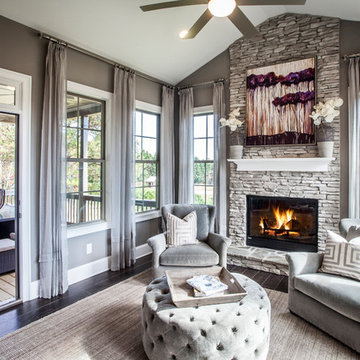
Пример оригинального дизайна: терраса в стиле неоклассика (современная классика) с темным паркетным полом, стандартным камином, фасадом камина из камня и коричневым полом
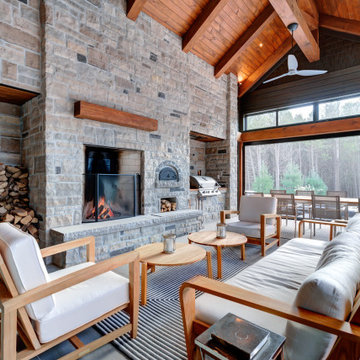
На фото: терраса в стиле неоклассика (современная классика) с бетонным полом, стандартным камином, фасадом камина из камня, стандартным потолком и серым полом

На фото: терраса в морском стиле с стандартным камином, фасадом камина из камня, стандартным потолком, белым полом и темным паркетным полом
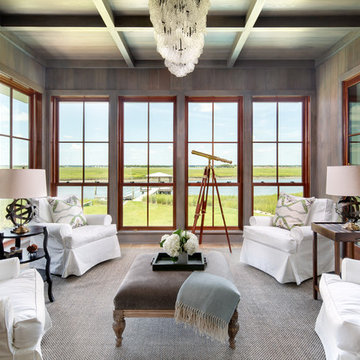
На фото: терраса в стиле неоклассика (современная классика) с паркетным полом среднего тона, стандартным камином, фасадом камина из камня, стандартным потолком и коричневым полом с
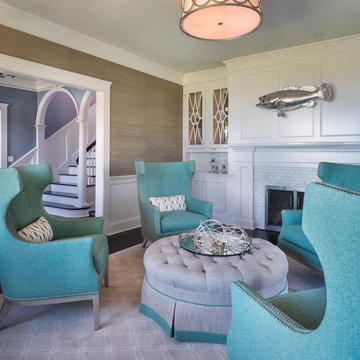
Свежая идея для дизайна: терраса среднего размера в морском стиле с темным паркетным полом, стандартным камином, фасадом камина из камня и стандартным потолком - отличное фото интерьера
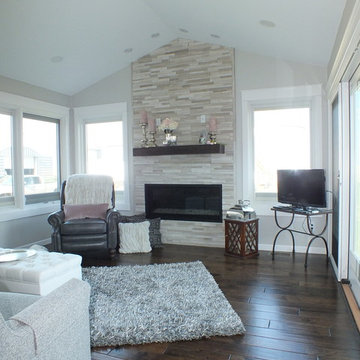
Stephanie Bruntz
Источник вдохновения для домашнего уюта: терраса с темным паркетным полом и фасадом камина из камня
Источник вдохновения для домашнего уюта: терраса с темным паркетным полом и фасадом камина из камня
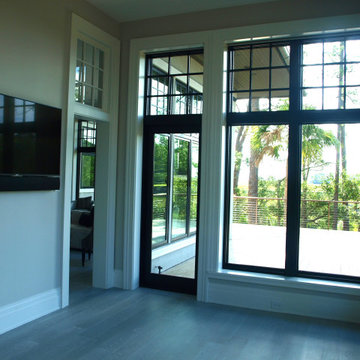
That View
Стильный дизайн: терраса среднего размера в стиле неоклассика (современная классика) с светлым паркетным полом, угловым камином, фасадом камина из камня, стандартным потолком и серым полом - последний тренд
Стильный дизайн: терраса среднего размера в стиле неоклассика (современная классика) с светлым паркетным полом, угловым камином, фасадом камина из камня, стандартным потолком и серым полом - последний тренд
Фото: бирюзовая терраса с фасадом камина из камня
1