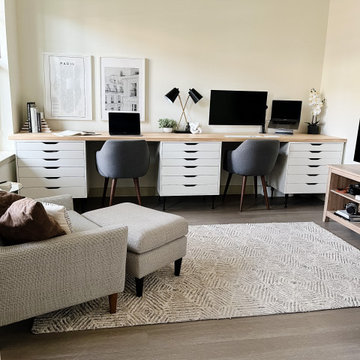Бежевый кабинет – фото дизайна интерьера со средним бюджетом
Сортировать:
Бюджет
Сортировать:Популярное за сегодня
1 - 20 из 1 527 фото
1 из 3

Introducing the Courtyard Collection at Sonoma, located near Ballantyne in Charlotte. These 51 single-family homes are situated with a unique twist, and are ideal for people looking for the lifestyle of a townhouse or condo, without shared walls. Lawn maintenance is included! All homes include kitchens with granite counters and stainless steel appliances, plus attached 2-car garages. Our 3 model homes are open daily! Schools are Elon Park Elementary, Community House Middle, Ardrey Kell High. The Hanna is a 2-story home which has everything you need on the first floor, including a Kitchen with an island and separate pantry, open Family/Dining room with an optional Fireplace, and the laundry room tucked away. Upstairs is a spacious Owner's Suite with large walk-in closet, double sinks, garden tub and separate large shower. You may change this to include a large tiled walk-in shower with bench seat and separate linen closet. There are also 3 secondary bedrooms with a full bath with double sinks.
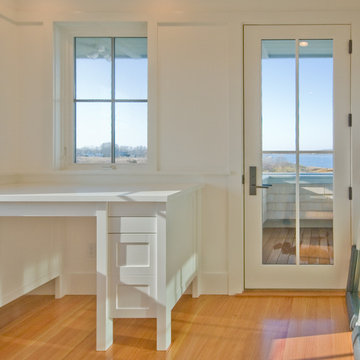
Tall House on Colonel Willie Cove
Westerly, RI
Interiors by Studio InSitu and Tricia Upton
Architectural Design by Tim Hess and Jeff Dearing for DSK Architects. Christian Lanciaux project manager.
Builder: Gardner Woodwrights, Gene Ciccone project manager.
Structural Engineer: Simpson Gumpetz and Heger
Landscape Architects: Tupelo Gardens
photographs by Studio InSitu.
On this coastal site subject to high winds and flooding, governmental review and permitting authorities overlap and combine to create some pret-ty tough weather of their own. On the relatively small footprint available for construction, this house was stacked in functional layers: Entry and kids' spaces are on the ground level. The Master Suite is tucked under the eaves (pried-open to distant views) on the third floor, and the middle level is wide-open from outside wall to outside wall for entertaining and sweeping views.
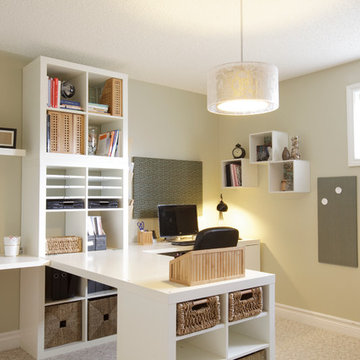
Свежая идея для дизайна: кабинет в классическом стиле с встроенным рабочим столом - отличное фото интерьера

This study was designed with a young family in mind. A longhorn fan a black and white print was featured and used family photos and kids artwork for accents. Adding a few accessories on the bookcase with favorite books on the shelves give this space finishing touches. A mid-century desk and chair was recommended from CB2 to give the space a more modern feel but keeping a little traditional in the mix. Navy Wall to create bring your eye into the room as soon as you walk in from the front door.
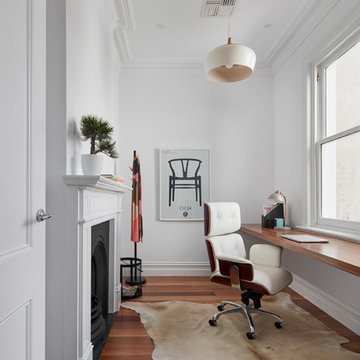
Peter Clarke Photography
Свежая идея для дизайна: маленький кабинет в современном стиле с белыми стенами, паркетным полом среднего тона, стандартным камином и встроенным рабочим столом для на участке и в саду - отличное фото интерьера
Свежая идея для дизайна: маленький кабинет в современном стиле с белыми стенами, паркетным полом среднего тона, стандартным камином и встроенным рабочим столом для на участке и в саду - отличное фото интерьера
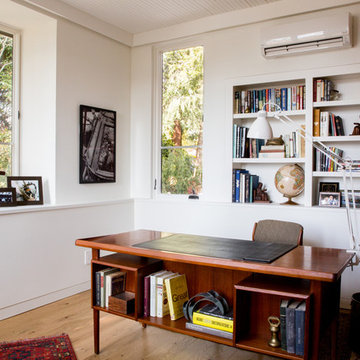
The existing porch was converted into a new office with exposed brick and recessed built in bookshelves. The open front desk with book shelves complement the shelves in the wall behind. Photo by Lisa Shires.
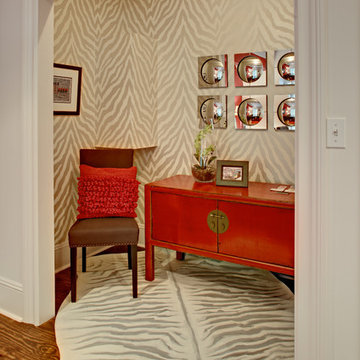
wing wong photo
This closet was part of a home office for the Mansion in May 2012 Designer Show House. Showing another way to use a space.
На фото: маленький кабинет в восточном стиле с бежевыми стенами, отдельно стоящим рабочим столом и паркетным полом среднего тона для на участке и в саду с
На фото: маленький кабинет в восточном стиле с бежевыми стенами, отдельно стоящим рабочим столом и паркетным полом среднего тона для на участке и в саду с
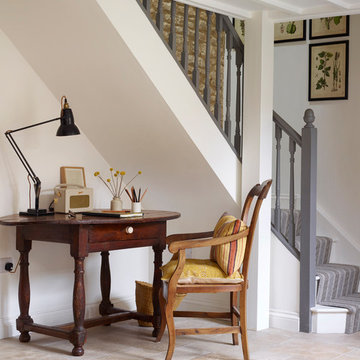
Rachael Smith
На фото: маленькое рабочее место в стиле кантри с белыми стенами, полом из известняка, отдельно стоящим рабочим столом и бежевым полом без камина для на участке и в саду с
На фото: маленькое рабочее место в стиле кантри с белыми стенами, полом из известняка, отдельно стоящим рабочим столом и бежевым полом без камина для на участке и в саду с
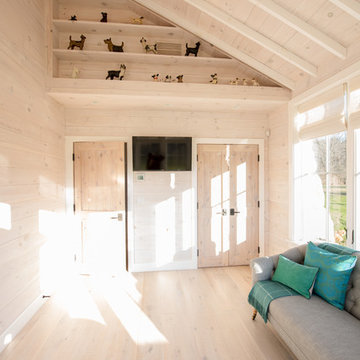
Built-in shelves take advantage of the height of the vaulted ceiling.
Photographer: Daniel Contelmo Jr.
Идея дизайна: рабочее место среднего размера в стиле рустика с бежевыми стенами, светлым паркетным полом, отдельно стоящим рабочим столом и бежевым полом без камина
Идея дизайна: рабочее место среднего размера в стиле рустика с бежевыми стенами, светлым паркетным полом, отдельно стоящим рабочим столом и бежевым полом без камина
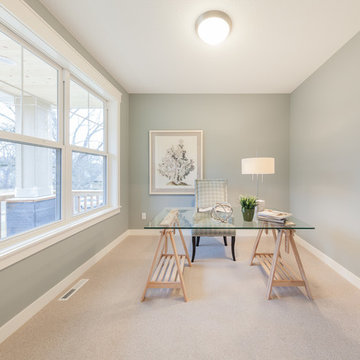
Источник вдохновения для домашнего уюта: рабочее место среднего размера в стиле кантри с зелеными стенами, ковровым покрытием, отдельно стоящим рабочим столом и бежевым полом
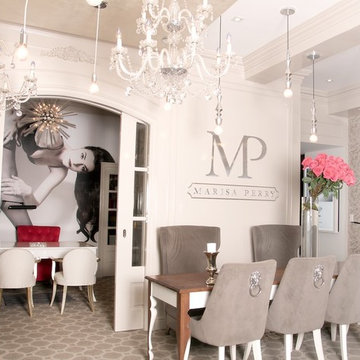
Свежая идея для дизайна: большая домашняя мастерская в стиле модернизм с белыми стенами, ковровым покрытием и отдельно стоящим рабочим столом без камина - отличное фото интерьера
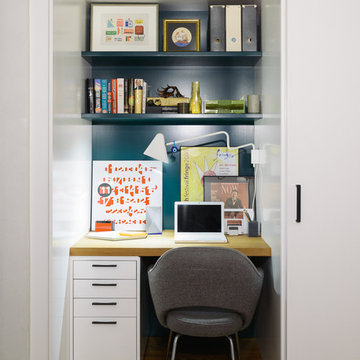
Pocket Office. Brooklyn, NY - MKCA//Michael Chen Architecture. Secret home office makes use of a former closet space. Integrated with a large sliding door, display shelving, and new pullout storage and hanging units.
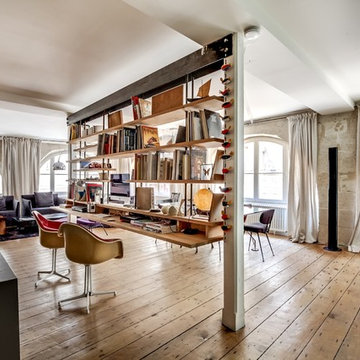
На фото: большое рабочее место в стиле лофт с встроенным рабочим столом и паркетным полом среднего тона
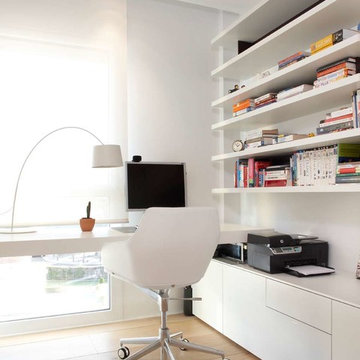
На фото: маленькое рабочее место в современном стиле с белыми стенами, светлым паркетным полом и встроенным рабочим столом без камина для на участке и в саду с
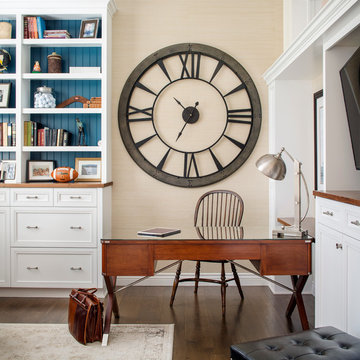
Chipper Hatter
Пример оригинального дизайна: кабинет среднего размера в стиле неоклассика (современная классика) с бежевыми стенами, темным паркетным полом и отдельно стоящим рабочим столом без камина
Пример оригинального дизайна: кабинет среднего размера в стиле неоклассика (современная классика) с бежевыми стенами, темным паркетным полом и отдельно стоящим рабочим столом без камина
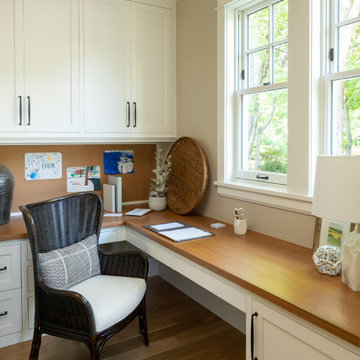
Pantry/Kitchen drop desk for calendar, computer and cook books yet central to everywhere in the home.
Стильный дизайн: рабочее место среднего размера в морском стиле с светлым паркетным полом и встроенным рабочим столом - последний тренд
Стильный дизайн: рабочее место среднего размера в морском стиле с светлым паркетным полом и встроенным рабочим столом - последний тренд
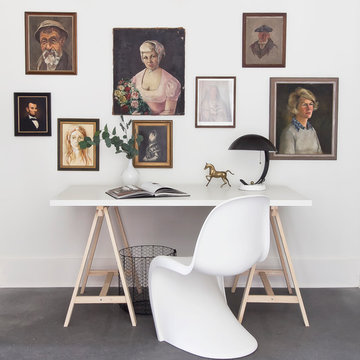
Jennifer Kesler
Пример оригинального дизайна: маленький кабинет в скандинавском стиле с белыми стенами, бетонным полом и отдельно стоящим рабочим столом без камина для на участке и в саду
Пример оригинального дизайна: маленький кабинет в скандинавском стиле с белыми стенами, бетонным полом и отдельно стоящим рабочим столом без камина для на участке и в саду
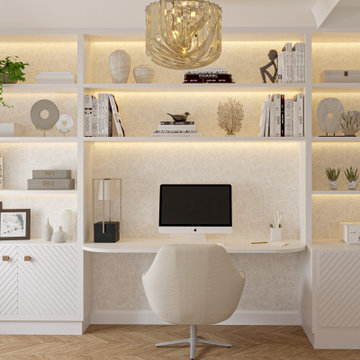
An elegant, bright and neutral colour scheme brings a calm feeling to this home office. The bespoke cabinetry was designed to create good storage space and display our clients' favourite books and decorative items.

Dans cet appartement familial de 150 m², l’objectif était de rénover l’ensemble des pièces pour les rendre fonctionnelles et chaleureuses, en associant des matériaux naturels à une palette de couleurs harmonieuses.
Dans la cuisine et le salon, nous avons misé sur du bois clair naturel marié avec des tons pastel et des meubles tendance. De nombreux rangements sur mesure ont été réalisés dans les couloirs pour optimiser tous les espaces disponibles. Le papier peint à motifs fait écho aux lignes arrondies de la porte verrière réalisée sur mesure.
Dans les chambres, on retrouve des couleurs chaudes qui renforcent l’esprit vacances de l’appartement. Les salles de bain et la buanderie sont également dans des tons de vert naturel associés à du bois brut. La robinetterie noire, toute en contraste, apporte une touche de modernité. Un appartement où il fait bon vivre !
Бежевый кабинет – фото дизайна интерьера со средним бюджетом
1
