Бежевая прихожая с серыми стенами – фото дизайна интерьера
Сортировать:
Бюджет
Сортировать:Популярное за сегодня
1 - 20 из 1 846 фото
1 из 3

Friend's entry to the pool and home addition.
Interiors: Marcia Leach Design
Cabinetry: Barber Cabinet Company
Contractor: Andrew Thompson Construction
Photography: Garett + Carrie Buell of Studiobuell/ studiobuell.com

This lovely Victorian house in Battersea was tired and dated before we opened it up and reconfigured the layout. We added a full width extension with Crittal doors to create an open plan kitchen/diner/play area for the family, and added a handsome deVOL shaker kitchen.

Свежая идея для дизайна: большое фойе в современном стиле с серыми стенами, светлым паркетным полом, двустворчатой входной дверью, стеклянной входной дверью и коричневым полом - отличное фото интерьера
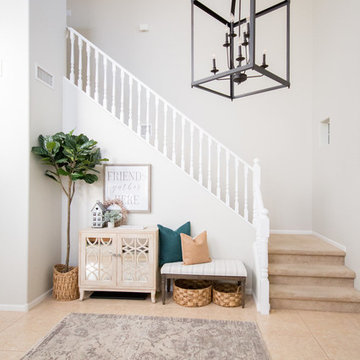
This "friends gather here" sign is a welcoming feel when you arrive at this grand entrance...it has an inviting warm feel that everyone wants to come in and take off their shoes immediately!
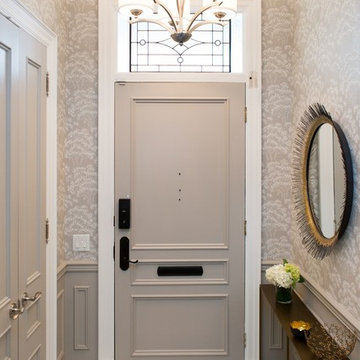
Источник вдохновения для домашнего уюта: фойе среднего размера в современном стиле с серыми стенами, мраморным полом, одностворчатой входной дверью, серой входной дверью и белым полом

Свежая идея для дизайна: фойе: освещение в классическом стиле с серыми стенами, паркетным полом среднего тона, двустворчатой входной дверью и стеклянной входной дверью - отличное фото интерьера
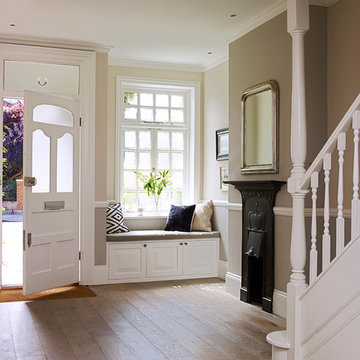
Источник вдохновения для домашнего уюта: фойе в классическом стиле с серыми стенами, светлым паркетным полом, одностворчатой входной дверью и белой входной дверью

A dated 1980’s home became the perfect place for entertaining in style.
Stylish and inventive, this home is ideal for playing games in the living room while cooking and entertaining in the kitchen. An unusual mix of materials reflects the warmth and character of the organic modern design, including red birch cabinets, rare reclaimed wood details, rich Brazilian cherry floors and a soaring custom-built shiplap cedar entryway. High shelves accessed by a sliding library ladder provide art and book display areas overlooking the great room fireplace. A custom 12-foot folding door seamlessly integrates the eat-in kitchen with the three-season porch and deck for dining options galore. What could be better for year-round entertaining of family and friends? Call today to schedule an informational visit, tour, or portfolio review.
BUILDER: Streeter & Associates
ARCHITECT: Peterssen/Keller
INTERIOR: Eminent Interior Design
PHOTOGRAPHY: Paul Crosby Architectural Photography
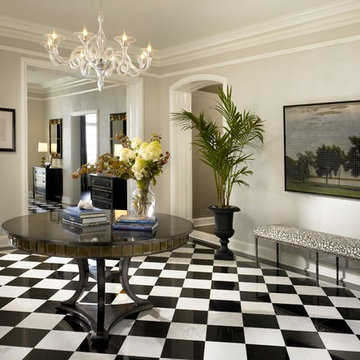
Morgante Wilson Architects installed intricate trim in this Foyer to add to the formal nature of the space. The walls have a faux finish applied to them in a light gray tone.
Chicago's North Shore, Illinois • Photo by: Tony Soluri

Using an 1890's black and white photograph as a reference, this Queen Anne Victorian underwent a full restoration. On the edge of the Montclair neighborhood, this home exudes classic "Painted Lady" appeal on the exterior with an interior filled with both traditional detailing and modern conveniences. The restoration includes a new main floor guest suite, a renovated master suite, private elevator, and an elegant kitchen with hearth room.
Builder: Blackstock Construction
Photograph: Ron Ruscio Photography
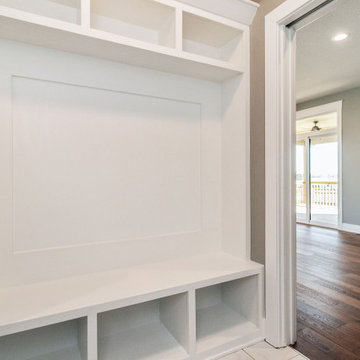
На фото: маленький тамбур в стиле модернизм с серыми стенами, полом из керамической плитки и белым полом для на участке и в саду
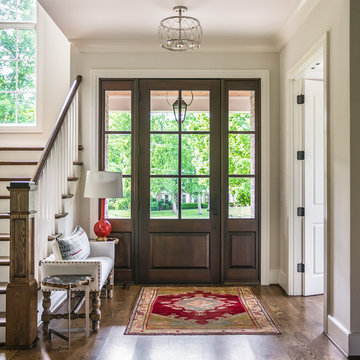
Reed Brown Photography
Пример оригинального дизайна: фойе в классическом стиле с одностворчатой входной дверью, серыми стенами, темным паркетным полом и стеклянной входной дверью
Пример оригинального дизайна: фойе в классическом стиле с одностворчатой входной дверью, серыми стенами, темным паркетным полом и стеклянной входной дверью
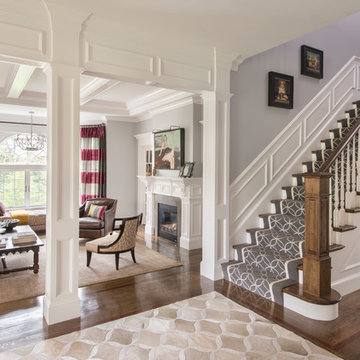
Photography: Nat Rea
На фото: фойе в стиле неоклассика (современная классика) с серыми стенами, темным паркетным полом, одностворчатой входной дверью, коричневой входной дверью и коричневым полом
На фото: фойе в стиле неоклассика (современная классика) с серыми стенами, темным паркетным полом, одностворчатой входной дверью, коричневой входной дверью и коричневым полом

Entry Foyer - Residential Interior Design Project in Miami, Florida. We layered a Koroseal wallpaper behind the focal wall and ceiling. We hung a large mirror and accented the table with hurricanes and more from one of our favorite brands: Arteriors.
Photo credits to Alexia Fodere
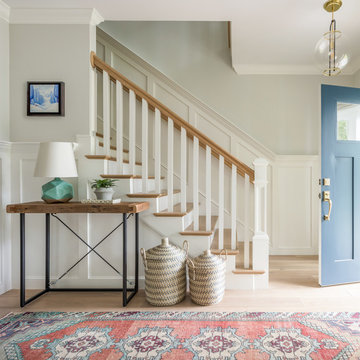
Свежая идея для дизайна: фойе: освещение в стиле кантри с серыми стенами, светлым паркетным полом, синей входной дверью и бежевым полом - отличное фото интерьера
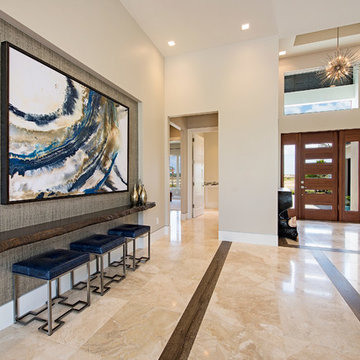
Свежая идея для дизайна: фойе среднего размера в стиле неоклассика (современная классика) с серыми стенами, мраморным полом, одностворчатой входной дверью и входной дверью из дерева среднего тона - отличное фото интерьера
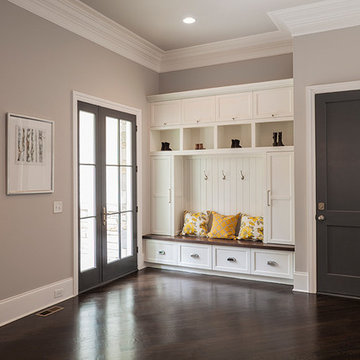
На фото: большой тамбур в классическом стиле с серыми стенами, темным паркетным полом, одностворчатой входной дверью и серой входной дверью с

Entryway
Источник вдохновения для домашнего уюта: узкая прихожая с серыми стенами, паркетным полом среднего тона, одностворчатой входной дверью, входной дверью из темного дерева, сводчатым потолком и стенами из вагонки
Источник вдохновения для домашнего уюта: узкая прихожая с серыми стенами, паркетным полом среднего тона, одностворчатой входной дверью, входной дверью из темного дерева, сводчатым потолком и стенами из вагонки
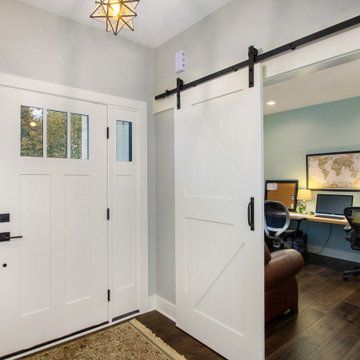
Идея дизайна: узкая прихожая среднего размера в стиле кантри с серыми стенами, темным паркетным полом, одностворчатой входной дверью, белой входной дверью и коричневым полом
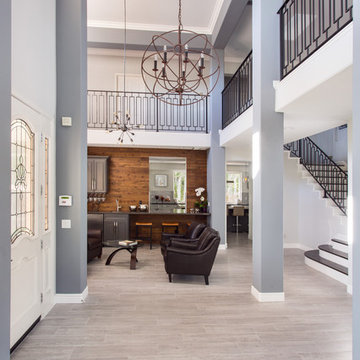
A rejuvenation project of the entire first floor of approx. 1700sq.
The kitchen was completely redone and redesigned with relocation of all major appliances, construction of a new functioning island and creating a more open and airy feeling in the space.
A "window" was opened from the kitchen to the living space to create a connection and practical work area between the kitchen and the new home bar lounge that was constructed in the living space.
New dramatic color scheme was used to create a "grandness" felling when you walk in through the front door and accent wall to be designated as the TV wall.
The stairs were completely redesigned from wood banisters and carpeted steps to a minimalistic iron design combining the mid-century idea with a bit of a modern Scandinavian look.
The old family room was repurposed to be the new official dinning area with a grand buffet cabinet line, dramatic light fixture and a new minimalistic look for the fireplace with 3d white tiles.
Бежевая прихожая с серыми стенами – фото дизайна интерьера
1