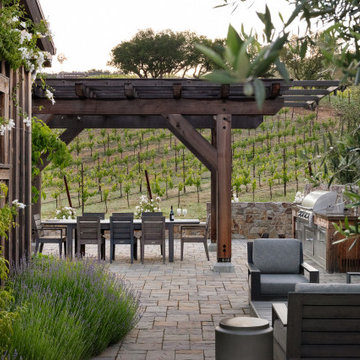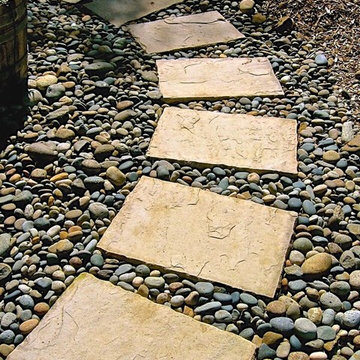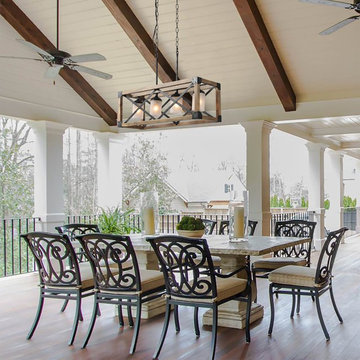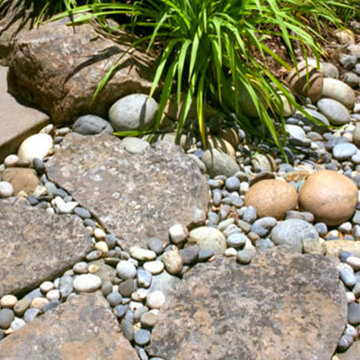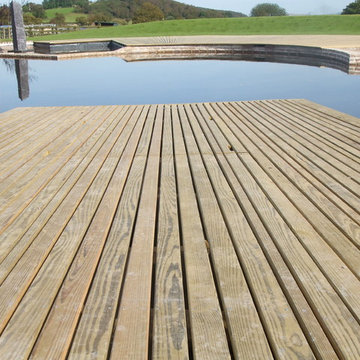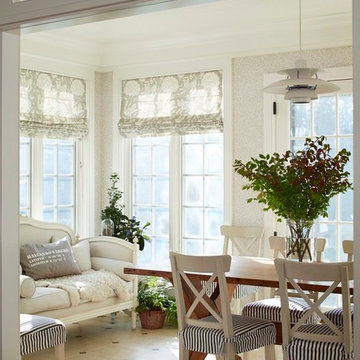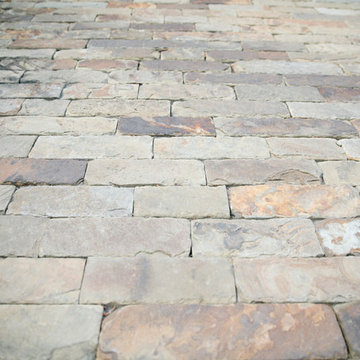Сортировать:
Бюджет
Сортировать:Популярное за сегодня
241 - 260 из 1 491 фото
1 из 3
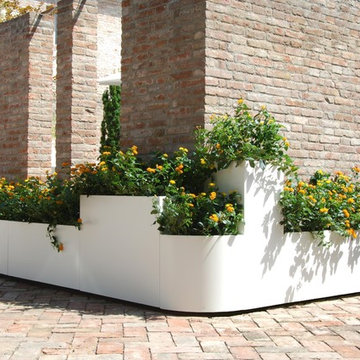
Стильный дизайн: большая терраса на боковом дворе в стиле кантри с растениями в контейнерах - последний тренд
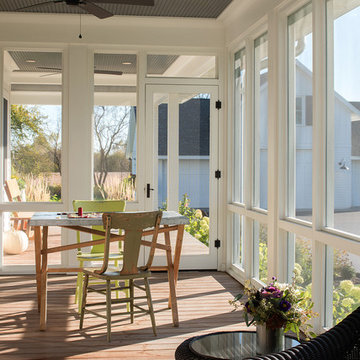
Scott Amundson Photography
Пример оригинального дизайна: веранда в стиле кантри
Пример оригинального дизайна: веранда в стиле кантри
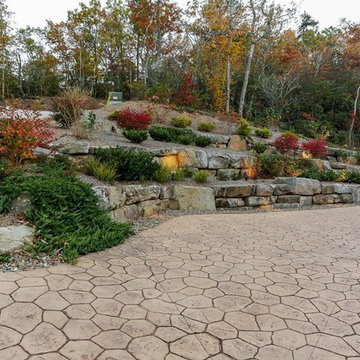
Our focus on this project in Black Mountain North Carolina was to create a warm, comfortable mountain retreat that had ample room for our clients and their guests. 4 Large decks off all the bedroom suites were essential to capture the spectacular views in this private mountain setting. Elevator, Golf Room and an Outdoor Kitchen are only a few of the special amenities that were incorporated in this custom craftsman home.
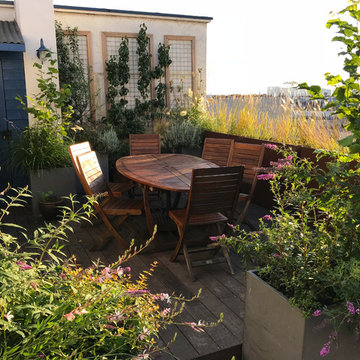
Свежая идея для дизайна: пергола на террасе среднего размера на крыше, на крыше в стиле кантри с растениями в контейнерах - отличное фото интерьера
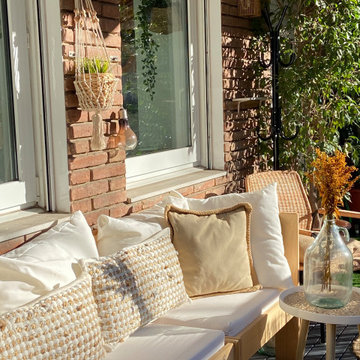
На фото: терраса среднего размера на внутреннем дворе, на втором этаже в стиле кантри с перегородкой для приватности без защиты от солнца
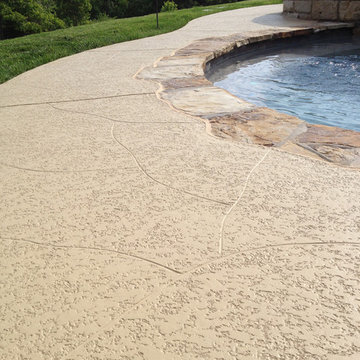
Decorative Concrete Resurfacing
715 Debula Dr
Ballwin, MO 63021
(636) 256-6733
http://www.DecorativeConcreteResurfacing.com
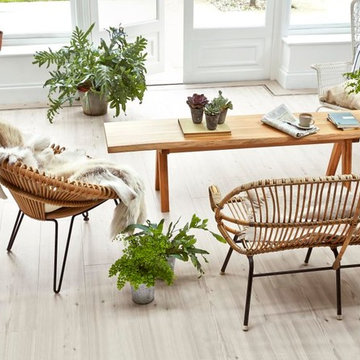
You can create many looks with Amtico flooring
На фото: терраса среднего размера в стиле кантри с светлым паркетным полом, стандартным потолком и бежевым полом без камина
На фото: терраса среднего размера в стиле кантри с светлым паркетным полом, стандартным потолком и бежевым полом без камина
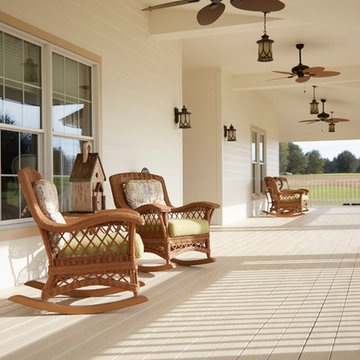
Photography: Colleen Duffley
Идея дизайна: веранда на переднем дворе в стиле кантри с настилом и навесом
Идея дизайна: веранда на переднем дворе в стиле кантри с настилом и навесом
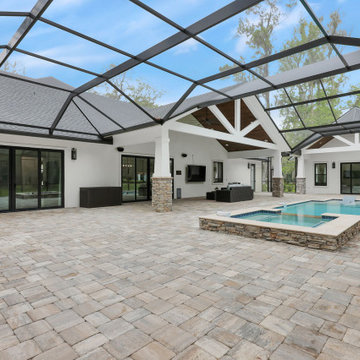
Свежая идея для дизайна: двор на заднем дворе в стиле кантри с мощением клинкерной брусчаткой и навесом - отличное фото интерьера
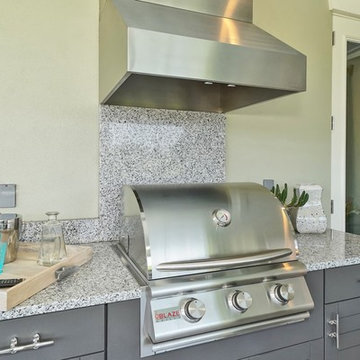
This Sarasota West of Trail coastal-inspired residence in Granada Park sold to a couple that were downsizing from a waterfront home on Siesta Key. Granada Park is located in the Granada neighborhood of Sarasota, with freestanding residences built in a townhome style, just down the street from the Field Club, of which they are members.
The Buttonwood, like all the homes in the gated enclave of Granada Park, offer the leisure of a maintenance-free lifestyle. The Buttonwood has an expansive 3,342 sq. ft. and one of the highest walkability scores of any gated community in Sarasota. Walk/bike to nearby shopping and dining, or just a quick drive to Siesta Key Beach or downtown Sarasota. Custom-built by MGB Fine Custom Homes, this home blends traditional Florida architecture with the latest building innovations. High ceilings, wood floors, solid-core doors, solid-wood cabinetry, LED lighting, gourmet kitchen, wide hallways, large bedrooms and sumptuous baths clearly show a respect for quality construction meant to stand the test of time. Green certification by the Florida Green Building Coalition and an Emerald Certification (the highest rating given) by the National Green Building Standard ensure energy efficiency, healthy indoor air, enhanced comfort and reduced utility costs. Smart phone home connectivity provides controls for lighting, data communication, security and sound system. Gatherings large and small are pure pleasure in the outdoor great room on the second floor with grilling kitchen, fireplace and media connections for wall-mounted TV. Downstairs, the open living area combines the kitchen, dining room and great room. The private master retreat has two walk-in closets and en-suite bath with dual vanity and oversize curbless shower. Three additional bedrooms are on the second floor with en-suite baths, along with a library and morning bar. Other features include standing-height conditioned storage room in attic; impact-resistant, EnergyStar windows and doors; and the floor plan is elevator-ready.

Rear porch with an amazing marsh front view! Eased edge Ipe floors with stainless steel mesh x-brace railings with an Ipe cap. Stained v-groove wood cypress ceiling with the best view on Sullivan's Island.
-Photo by Patrick Brickman
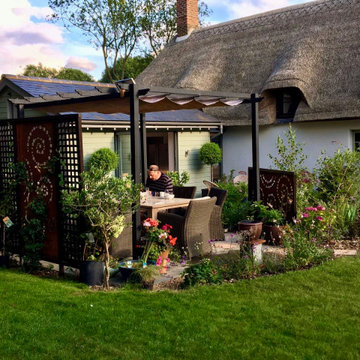
This peaceful, sunny sitting area for dining, coffee or just chilling feels comfortably enclosed by beautiful wildlife-attracting plants and still open to the beautiful views
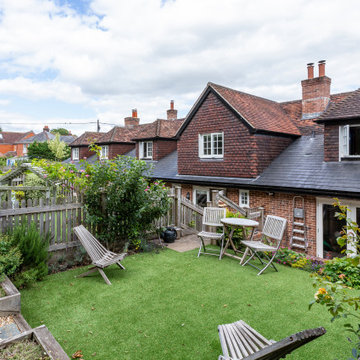
over 400-year-old pub was in a dilapidated state and no longer a viable business. Mark designed the conversion to one bedroomed homes for the property developer and they were snapped up.
Фото: бежевые экстерьеры в стиле кантри
13






