Сортировать:
Бюджет
Сортировать:Популярное за сегодня
121 - 140 из 2 066 фото
1 из 3
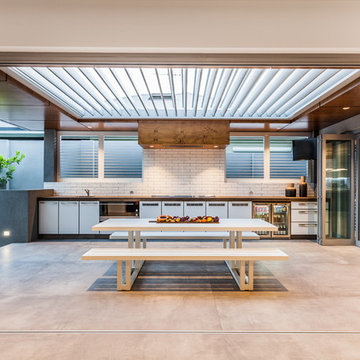
Putra Indrawan
Свежая идея для дизайна: двор в современном стиле с летней кухней, покрытием из бетонных плит и навесом - отличное фото интерьера
Свежая идея для дизайна: двор в современном стиле с летней кухней, покрытием из бетонных плит и навесом - отличное фото интерьера
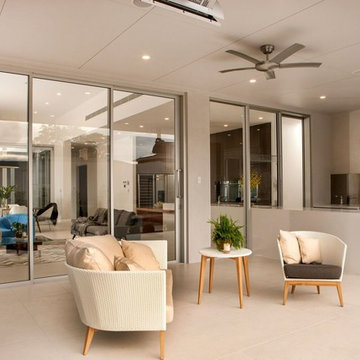
На фото: двор среднего размера на заднем дворе в стиле модернизм с покрытием из каменной брусчатки, летней кухней и навесом с
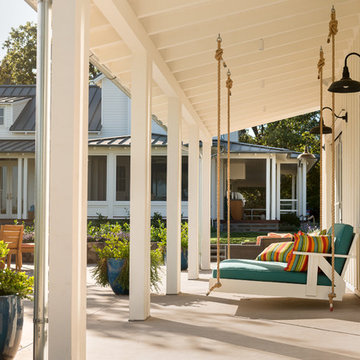
Patrick Argast
Стильный дизайн: веранда в стиле кантри с растениями в контейнерах и навесом - последний тренд
Стильный дизайн: веранда в стиле кантри с растениями в контейнерах и навесом - последний тренд
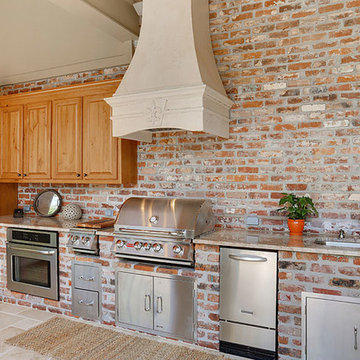
На фото: двор среднего размера на заднем дворе в классическом стиле с летней кухней, покрытием из каменной брусчатки и навесом
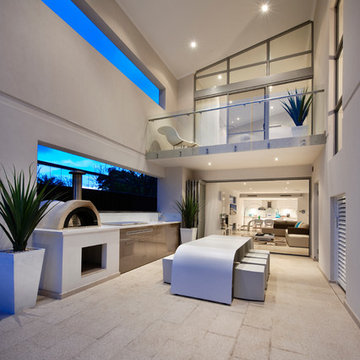
D-Max Photography
На фото: двор на внутреннем дворе в современном стиле с летней кухней и навесом с
На фото: двор на внутреннем дворе в современном стиле с летней кухней и навесом с

Photo by Ryan Davis of CG&S
Идея дизайна: веранда среднего размера на заднем дворе в современном стиле с крыльцом с защитной сеткой, навесом и металлическими перилами
Идея дизайна: веранда среднего размера на заднем дворе в современном стиле с крыльцом с защитной сеткой, навесом и металлическими перилами

Architecture: Noble Johnson Architects
Interior Design: Rachel Hughes - Ye Peddler
Photography: Studiobuell | Garett Buell
Стильный дизайн: огромный двор на заднем дворе в классическом стиле с покрытием из каменной брусчатки, навесом и зоной барбекю - последний тренд
Стильный дизайн: огромный двор на заднем дворе в классическом стиле с покрытием из каменной брусчатки, навесом и зоной барбекю - последний тренд
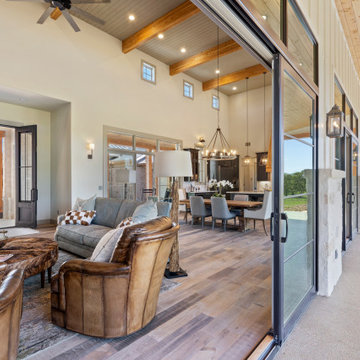
Indoor to outdoor living and entertaining. Perfect for family and friends.
Свежая идея для дизайна: большая веранда на заднем дворе в стиле кантри с летней кухней, покрытием из бетонных плит и навесом - отличное фото интерьера
Свежая идея для дизайна: большая веранда на заднем дворе в стиле кантри с летней кухней, покрытием из бетонных плит и навесом - отличное фото интерьера
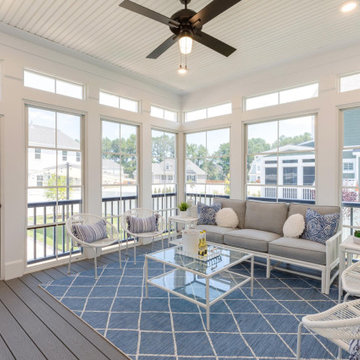
Идея дизайна: веранда в морском стиле с крыльцом с защитной сеткой, настилом и навесом
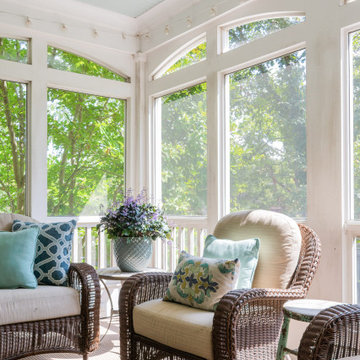
На фото: большая веранда на заднем дворе в стиле неоклассика (современная классика) с крыльцом с защитной сеткой, покрытием из бетонных плит и навесом
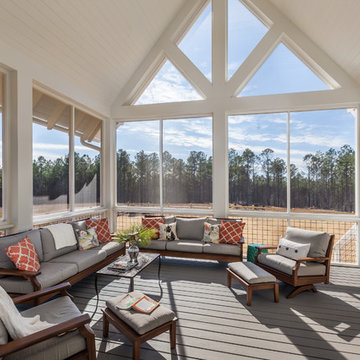
Vaulted ceiling screened porch is created with custom touches and easy to maintain materials. The beams and columns are all PVC material.
Inspiro 8
Пример оригинального дизайна: большая веранда на заднем дворе в стиле кантри с крыльцом с защитной сеткой, настилом и навесом
Пример оригинального дизайна: большая веранда на заднем дворе в стиле кантри с крыльцом с защитной сеткой, настилом и навесом
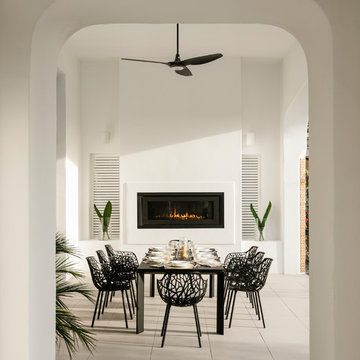
Photo by Lance Gerber
На фото: двор среднего размера на заднем дворе в современном стиле с покрытием из плитки, навесом и уличным камином
На фото: двор среднего размера на заднем дворе в современном стиле с покрытием из плитки, навесом и уличным камином
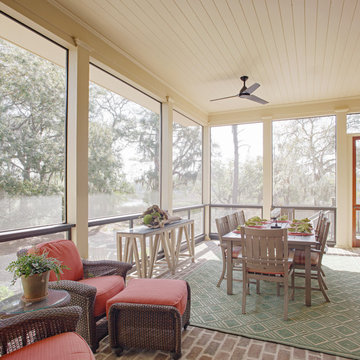
На фото: веранда в стиле кантри с крыльцом с защитной сеткой, мощением клинкерной брусчаткой и навесом
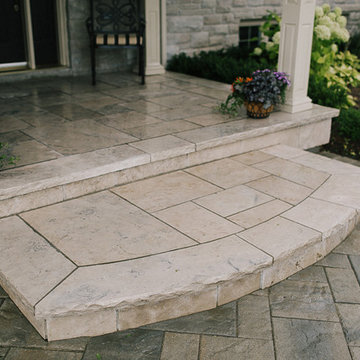
The natural stone steps and entrance provide a pleasing contrast to the interlock driveway.
Свежая идея для дизайна: двор среднего размера на переднем дворе в классическом стиле с покрытием из каменной брусчатки и навесом - отличное фото интерьера
Свежая идея для дизайна: двор среднего размера на переднем дворе в классическом стиле с покрытием из каменной брусчатки и навесом - отличное фото интерьера
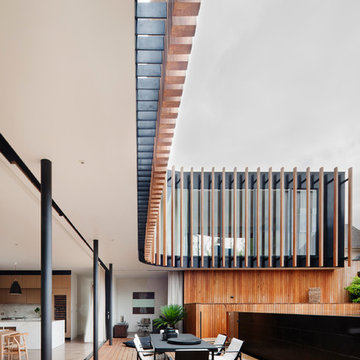
Shannon McGrath
Стильный дизайн: огромная терраса в современном стиле с навесом - последний тренд
Стильный дизайн: огромная терраса в современном стиле с навесом - последний тренд

The owners of this beautiful historic farmhouse had been painstakingly restoring it bit by bit. One of the last items on their list was to create a wrap-around front porch to create a more distinct and obvious entrance to the front of their home.
Aside from the functional reasons for the new porch, our client also had very specific ideas for its design. She wanted to recreate her grandmother’s porch so that she could carry on the same wonderful traditions with her own grandchildren someday.
Key requirements for this front porch remodel included:
- Creating a seamless connection to the main house.
- A floorplan with areas for dining, reading, having coffee and playing games.
- Respecting and maintaining the historic details of the home and making sure the addition felt authentic.
Upon entering, you will notice the authentic real pine porch decking.
Real windows were used instead of three season porch windows which also have molding around them to match the existing home’s windows.
The left wing of the porch includes a dining area and a game and craft space.
Ceiling fans provide light and additional comfort in the summer months. Iron wall sconces supply additional lighting throughout.
Exposed rafters with hidden fasteners were used in the ceiling.
Handmade shiplap graces the walls.
On the left side of the front porch, a reading area enjoys plenty of natural light from the windows.
The new porch blends perfectly with the existing home much nicer front facade. There is a clear front entrance to the home, where previously guests weren’t sure where to enter.
We successfully created a place for the client to enjoy with her future grandchildren that’s filled with nostalgic nods to the memories she made with her own grandmother.
"We have had many people who asked us what changed on the house but did not know what we did. When we told them we put the porch on, all of them made the statement that they did not notice it was a new addition and fit into the house perfectly.”
– Homeowner

На фото: лоджия среднего размера в морском стиле с навесом и перилами из смешанных материалов

広いタイルテラスと人工木ウッドデッキです。
植栽で近隣からの目隠しも意識しています。
На фото: огромная терраса на боковом дворе, на первом этаже в стиле модернизм с летней кухней и навесом с
На фото: огромная терраса на боковом дворе, на первом этаже в стиле модернизм с летней кухней и навесом с
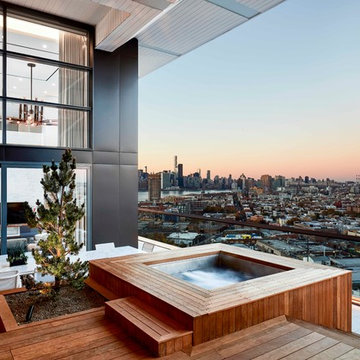
Свежая идея для дизайна: терраса на крыше, на крыше в современном стиле с растениями в контейнерах и навесом - отличное фото интерьера
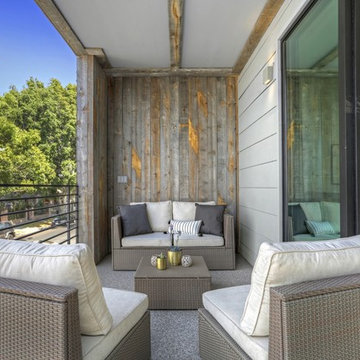
Пример оригинального дизайна: маленький балкон и лоджия в стиле рустика с навесом и металлическими перилами для на участке и в саду
Фото: бежевые экстерьеры с навесом
7





