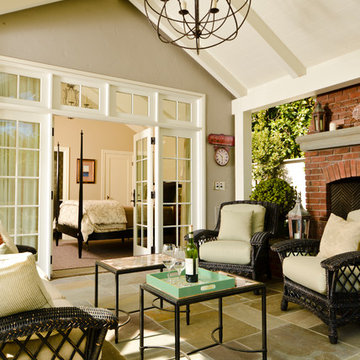Фото: бежевая терраса с любым фасадом камина
Сортировать:
Бюджет
Сортировать:Популярное за сегодня
141 - 160 из 161 фото
1 из 3
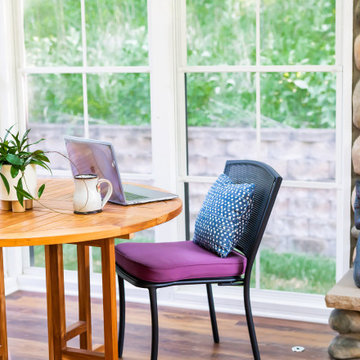
Incorporating bold colors and patterns, this project beautifully reflects our clients' dynamic personalities. Clean lines, modern elements, and abundant natural light enhance the home, resulting in a harmonious fusion of design and personality.
The sun porch is a bright and airy retreat with cozy furniture with pops of purple, a hanging chair in the corner for relaxation, and a functional desk. A captivating stone-clad fireplace is the centerpiece, making it a versatile and inviting space.
---
Project by Wiles Design Group. Their Cedar Rapids-based design studio serves the entire Midwest, including Iowa City, Dubuque, Davenport, and Waterloo, as well as North Missouri and St. Louis.
For more about Wiles Design Group, see here: https://wilesdesigngroup.com/
To learn more about this project, see here: https://wilesdesigngroup.com/cedar-rapids-modern-home-renovation
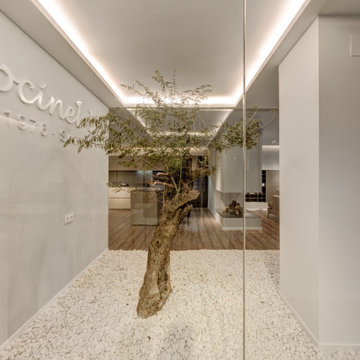
La historia de Cocinel-la comienza, en 1976, como una empresa familiar de mobiliario de cocina «común» para convertirse en lo que es hoy en día. Una apuesta personal por el interiorismo integral, dio un giro a la tradicional tienda convirtiéndola en un atractivo y moderno showroom de 120 m², donde se reflejan claramente los nuevos valores que acompañan a esta estancia de la casa, donde ya no sólo se cocina sino también se conversa y se recibe a amigos y familiares.
Al igual que han evolucionado las cocinas, también nosotros lo hemos hecho, adaptándonos a los nuevos tiempos tanto en sus colecciones de mobiliario como en su proceso de trabajo. El estudio estudia las necesidades de cada persona, pareja, familia… con el fin de crear un espacio personalizado al máximo, que el cliente sienta como suyo. La elección de materiales, electrodomésticos, luces o revestimientos se deciden cuidadosamente «sin olvidar que diseño y funcionalidad deben ir de la mano.
En este espacio expositivo y de venta de la calle Jáuregui, que puede visitarse previa cita, se pueden ver distintos acabados y sistemas del mercado. El objetivo es acercar el producto al cliente, creando «un espacio en el que puedan tocar, sentir, utilizar y disfrutar de los elementos de nuestro showroom». Para ello, el interior presenta diferentes ambientes de una casa que crean la sensación de encontrarse en un auténtico hogar, moderno y contemporáneo, cálido y acogedor.
Para llevar a cabo estos proyectos, trabajamos con primeras firmas del mercado, tanto en mobiliario como en electrodomésticos y griferías, como MODULNOVA, Panno, Ondarreta, Valentini, Moradillo, Gaggenau, Neff, Bora, Pando, Veravent, Élica, Gutmann, Blanco, Grohe… Con esta sólida base, disponemos de puertas con interior de aluminio nido de abeja, que permiten hacer frentes de gran formato, revestidas en resina de cemento, aluminio, lacados, robles tintados, materiales con nanotecnología acompañándolas con sistemas escamoteables, correderos, ocultos, eléctricos, electrodomésticos de última generación, mobiliario de diseño… En resumen, posibilidades infinitas con las que crear espacios totalmente a medida.
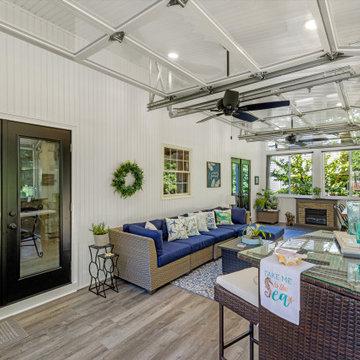
Customized outdoor living transformation. Deck was converted into three season porch utilizing a garage door solution. Result was an outdoor oasis that the customer could enjoy year-round
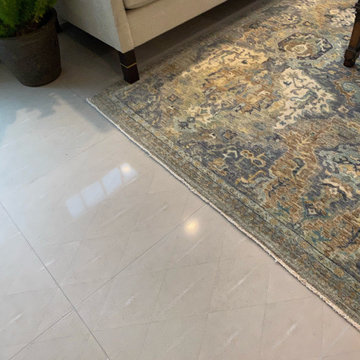
Faux shagreen ceramic tile sets the stage for an elegant sunroom. A traditional area rug in a mixture of cool and warm colors keeps the light and airy sophisticated feel this homeowner desired.
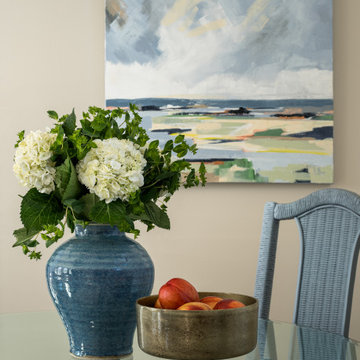
На фото: большая терраса в стиле неоклассика (современная классика) с светлым паркетным полом, стандартным камином и фасадом камина из плитки
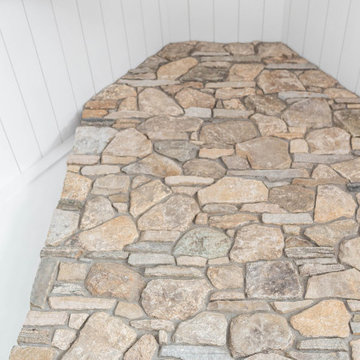
Easy entry to screened-in room from deck. McHugh Architecture designed a unique 3-Seasons Room addition for a family in Brielle, NJ. The home is an old English Style Tudor home. Most old English Style homes tend to have darker elements, where the space can typically feel heavy and may also lack natural light. We wanted to keep the architectural integrity of the Tudor style while giving the space a light and airy feel that invoked a sense of calmness and peacefulness. The space provides 3 seasons of indoor-outdoor entertainment.

Стильный дизайн: терраса в стиле неоклассика (современная классика) с темным паркетным полом, горизонтальным камином, фасадом камина из металла, потолочным окном и коричневым полом - последний тренд

Идея дизайна: терраса в морском стиле с светлым паркетным полом, стандартным камином, фасадом камина из камня и стандартным потолком
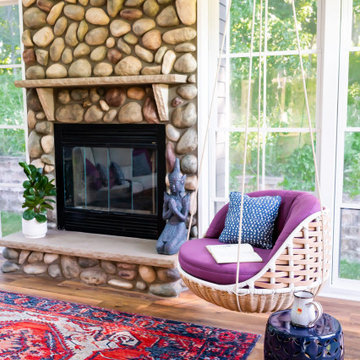
Incorporating bold colors and patterns, this project beautifully reflects our clients' dynamic personalities. Clean lines, modern elements, and abundant natural light enhance the home, resulting in a harmonious fusion of design and personality.
The sun porch is a bright and airy retreat with cozy furniture with pops of purple, a hanging chair in the corner for relaxation, and a functional desk. A captivating stone-clad fireplace is the centerpiece, making it a versatile and inviting space.
---
Project by Wiles Design Group. Their Cedar Rapids-based design studio serves the entire Midwest, including Iowa City, Dubuque, Davenport, and Waterloo, as well as North Missouri and St. Louis.
For more about Wiles Design Group, see here: https://wilesdesigngroup.com/
To learn more about this project, see here: https://wilesdesigngroup.com/cedar-rapids-modern-home-renovation
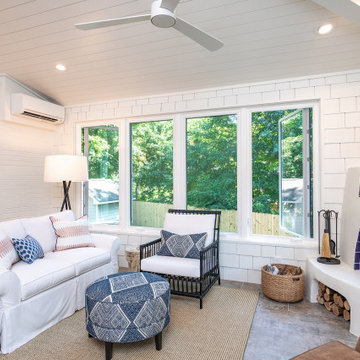
The challenge: to design and build a sunroom that blends in with the 1920s bungalow and satisfies the homeowners' love for all things Southwestern. Wood Wise took the challenge and came up big with this sunroom that meets all the criteria. The adobe kiva fireplace is the focal point with the cedar shake walls, exposed beams, and shiplap ceiling adding to the authentic look.
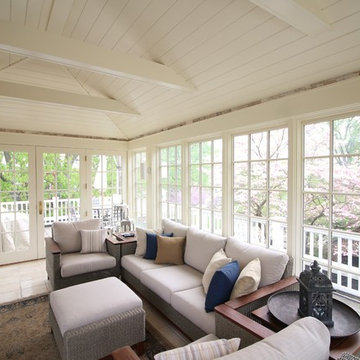
Пример оригинального дизайна: терраса среднего размера в классическом стиле с полом из керамической плитки, стандартным камином, фасадом камина из камня и бежевым полом
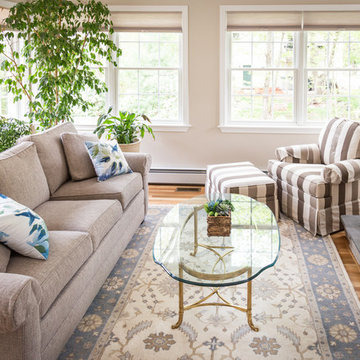
Sunroom addition with covered patio below
Стильный дизайн: терраса среднего размера в современном стиле с светлым паркетным полом, стандартным камином, фасадом камина из камня, стандартным потолком и бежевым полом - последний тренд
Стильный дизайн: терраса среднего размера в современном стиле с светлым паркетным полом, стандартным камином, фасадом камина из камня, стандартным потолком и бежевым полом - последний тренд
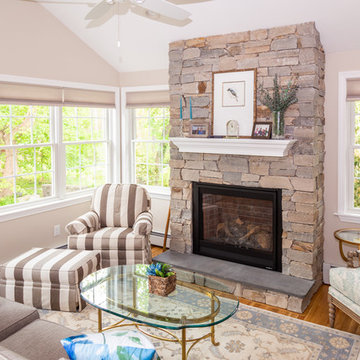
Sunroom addition with covered patio below
На фото: терраса среднего размера в современном стиле с светлым паркетным полом, стандартным камином, фасадом камина из камня, стандартным потолком и бежевым полом с
На фото: терраса среднего размера в современном стиле с светлым паркетным полом, стандартным камином, фасадом камина из камня, стандартным потолком и бежевым полом с
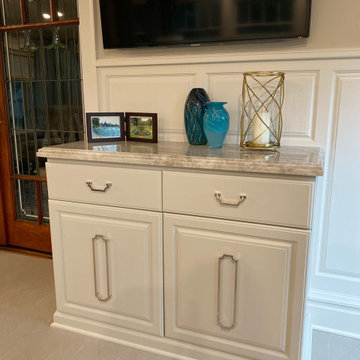
Nest Studio hardware replaced old bar cabinet hardware. A TV is added above the bar making this sunroom a family room as well.
Стильный дизайн: большая терраса в классическом стиле с полом из керамической плитки, стандартным камином, фасадом камина из камня, стандартным потолком и бежевым полом - последний тренд
Стильный дизайн: большая терраса в классическом стиле с полом из керамической плитки, стандартным камином, фасадом камина из камня, стандартным потолком и бежевым полом - последний тренд
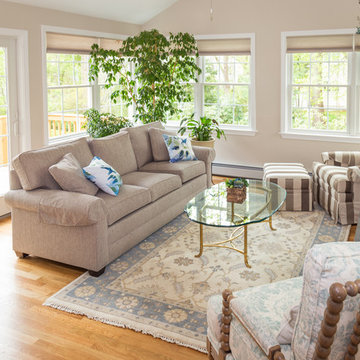
Sunroom addition with covered patio below
Стильный дизайн: терраса среднего размера в современном стиле с светлым паркетным полом, стандартным камином, фасадом камина из камня, стандартным потолком и бежевым полом - последний тренд
Стильный дизайн: терраса среднего размера в современном стиле с светлым паркетным полом, стандартным камином, фасадом камина из камня, стандартным потолком и бежевым полом - последний тренд
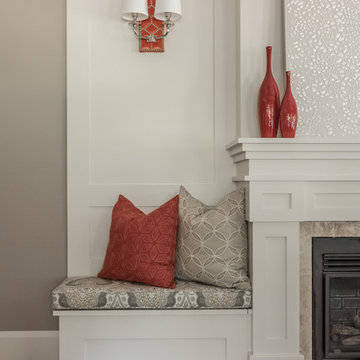
The completed fireplace is flanked by storage benches with custom upholstered tops.
Photo credit: Stephanie Brown Photography
На фото: большая терраса в стиле неоклассика (современная классика) с полом из травертина, стандартным камином, фасадом камина из дерева, стандартным потолком и бежевым полом с
На фото: большая терраса в стиле неоклассика (современная классика) с полом из травертина, стандартным камином, фасадом камина из дерева, стандартным потолком и бежевым полом с
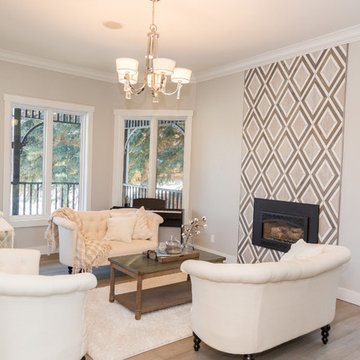
Hardwood Flooring, Trim, Windows, Lighting and Fireplace Tile purchased and installed by Bridget's Room.
Стильный дизайн: большая терраса в стиле неоклассика (современная классика) с светлым паркетным полом, стандартным камином, фасадом камина из плитки, стандартным потолком и бежевым полом - последний тренд
Стильный дизайн: большая терраса в стиле неоклассика (современная классика) с светлым паркетным полом, стандартным камином, фасадом камина из плитки, стандартным потолком и бежевым полом - последний тренд
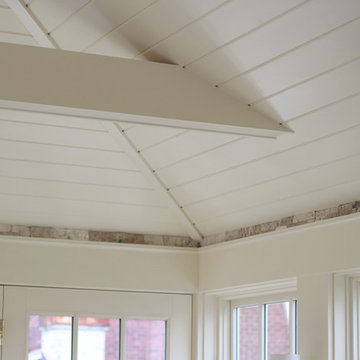
На фото: терраса среднего размера в классическом стиле с полом из керамической плитки, стандартным камином, фасадом камина из камня и бежевым полом
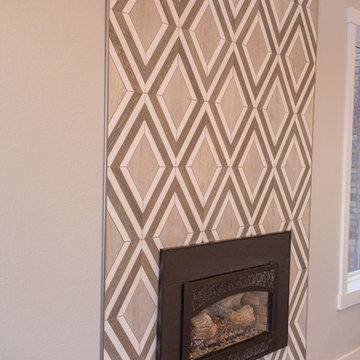
Fireplace Tile and Hardwood Flooring purchased and installed by Bridget's Room.
На фото: большая терраса в стиле неоклассика (современная классика) с светлым паркетным полом, стандартным камином, фасадом камина из плитки, стандартным потолком и бежевым полом
На фото: большая терраса в стиле неоклассика (современная классика) с светлым паркетным полом, стандартным камином, фасадом камина из плитки, стандартным потолком и бежевым полом
Фото: бежевая терраса с любым фасадом камина
8
