Фото: бежевая терраса с камином
Сортировать:
Бюджет
Сортировать:Популярное за сегодня
81 - 100 из 175 фото
1 из 3

A lovely, clean finish, complemented by some great features. Kauri wall using sarking from an old villa in Parnell.
Пример оригинального дизайна: большая терраса в стиле кантри с паркетным полом среднего тона, фасадом камина из штукатурки, стандартным камином и коричневым полом
Пример оригинального дизайна: большая терраса в стиле кантри с паркетным полом среднего тона, фасадом камина из штукатурки, стандартным камином и коричневым полом
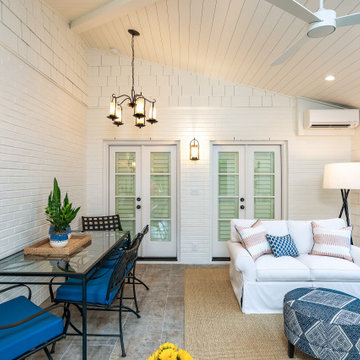
The challenge: to design and build a sunroom that blends in with the 1920s bungalow and satisfies the homeowners' love for all things Southwestern. Wood Wise took the challenge and came up big with this sunroom that meets all the criteria. The adobe kiva fireplace is the focal point with the cedar shake walls, exposed beams, and shiplap ceiling adding to the authentic look.
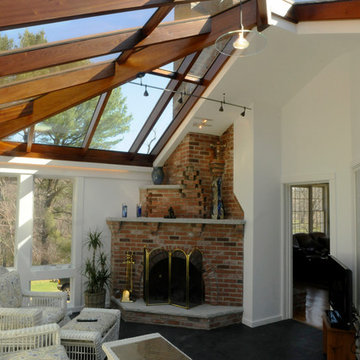
This contemporary conservatory located in Hamilton, Massachusetts features our solid Sapele mahogany custom glass roof system and Andersen 400 series casement windows and doors.
Our client desired a space that would offer an outdoor feeling alongside unique and luxurious additions such as a corner fireplace and custom accent lighting. The combination of the full glass wall façade and hip roof design provides tremendous light levels during the day, while the fully functional fireplace and warm lighting creates an amazing atmosphere at night. This pairing is truly the best of both worlds and is exactly what our client had envisioned.
Acting as the full service design/build firm, Sunspace Design, Inc. poured the full basement foundation for utilities and added storage. Our experienced craftsmen added an exterior deck for outdoor dining and direct access to the backyard. The new space has eleven operable windows as well as air conditioning and heat to provide year-round comfort. A new set of French doors provides an elegant transition from the existing house while also conveying light to the adjacent rooms. Sunspace Design, Inc. worked closely with the client and Siemasko + Verbridge Architecture in Beverly, Massachusetts to develop, manage and build every aspect of this beautiful project. As a result, the client can now enjoy a warm fire while watching the winter snow fall outside.
The architectural elements of the conservatory are bolstered by our use of high performance glass with excellent light transmittance, solar control, and insulating values. Sunspace Design, Inc. has unlimited design capabilities and uses all in-house craftsmen to manufacture and build its conservatories, orangeries, and sunrooms as well as its custom skylights and roof lanterns. Using solid conventional wall framing along with the best windows and doors from top manufacturers, we can easily blend these spaces with the design elements of each individual home.
For architects and designers we offer an excellent service that enables the architect to develop the concept while we provide the technical drawings to transform the idea to reality. For builders, we can provide the glass portion of a project while they perform all of the traditional construction, just as they would on any project. As craftsmen and builders ourselves, we work with these groups to create seamless transition between their work and ours.
For more information on our company, please visit our website at www.sunspacedesign.com and follow us on facebook at www.facebook.com/sunspacedesigninc
Photography: Brian O'Connor
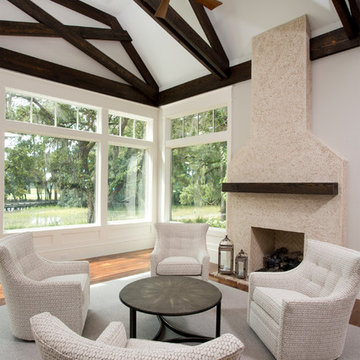
Пример оригинального дизайна: большая терраса в стиле неоклассика (современная классика) с паркетным полом среднего тона, стандартным камином, фасадом камина из камня и стандартным потолком
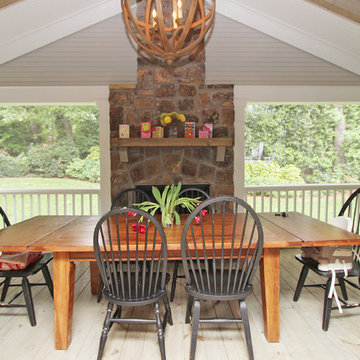
Свежая идея для дизайна: большая терраса в классическом стиле с светлым паркетным полом, стандартным камином, фасадом камина из камня, стандартным потолком и серым полом - отличное фото интерьера
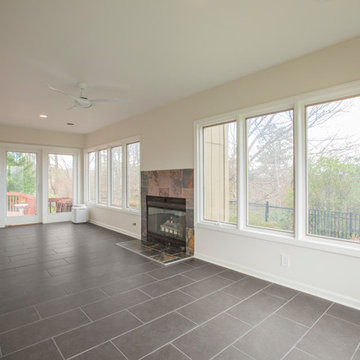
Alexander Rose Photography
На фото: большая терраса в стиле неоклассика (современная классика) с полом из керамической плитки, стандартным камином, фасадом камина из плитки, стандартным потолком и серым полом с
На фото: большая терраса в стиле неоклассика (современная классика) с полом из керамической плитки, стандартным камином, фасадом камина из плитки, стандартным потолком и серым полом с
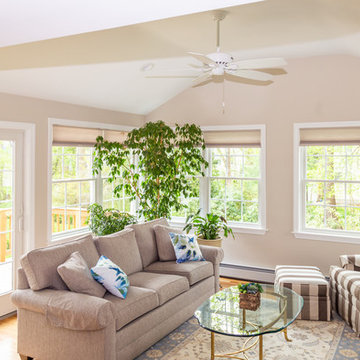
Sunroom addition with covered patio below
Стильный дизайн: терраса среднего размера в современном стиле с светлым паркетным полом, стандартным камином, фасадом камина из камня, стандартным потолком и бежевым полом - последний тренд
Стильный дизайн: терраса среднего размера в современном стиле с светлым паркетным полом, стандартным камином, фасадом камина из камня, стандартным потолком и бежевым полом - последний тренд
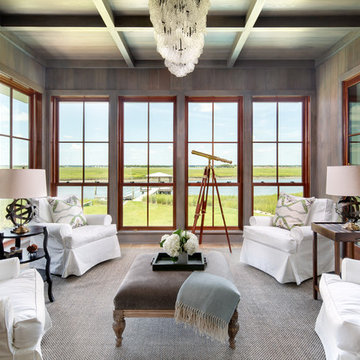
На фото: терраса в стиле неоклассика (современная классика) с паркетным полом среднего тона, стандартным камином, фасадом камина из камня, стандартным потолком и коричневым полом с
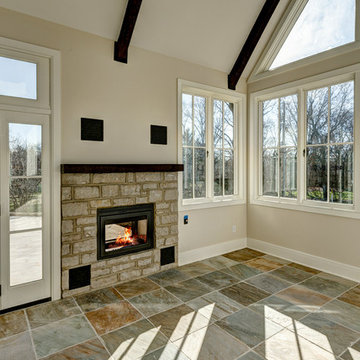
Interior Design & Finish Credit: Amy Provisor / Found at Home Interior Decor
Источник вдохновения для домашнего уюта: терраса среднего размера в стиле неоклассика (современная классика) с полом из керамической плитки, стандартным камином, фасадом камина из камня и стандартным потолком
Источник вдохновения для домашнего уюта: терраса среднего размера в стиле неоклассика (современная классика) с полом из керамической плитки, стандартным камином, фасадом камина из камня и стандартным потолком
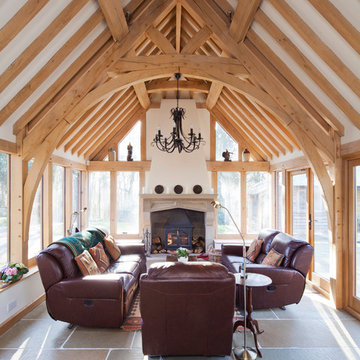
Источник вдохновения для домашнего уюта: терраса в стиле кантри с печью-буржуйкой, серым полом и стандартным потолком
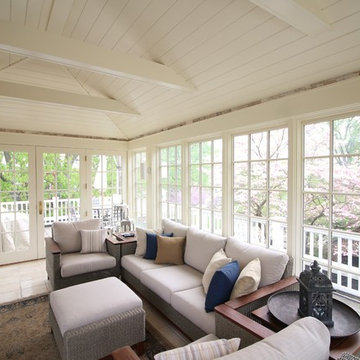
Пример оригинального дизайна: терраса среднего размера в классическом стиле с полом из керамической плитки, стандартным камином, фасадом камина из камня и бежевым полом
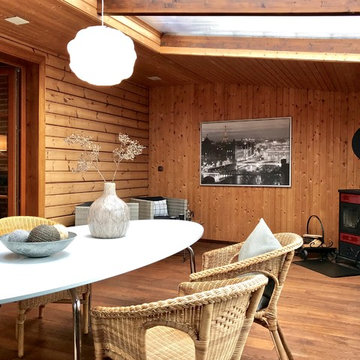
Raumwerk Kerstin Keitel
Свежая идея для дизайна: терраса среднего размера в стиле кантри с паркетным полом среднего тона, печью-буржуйкой, фасадом камина из плитки, стеклянным потолком и коричневым полом - отличное фото интерьера
Свежая идея для дизайна: терраса среднего размера в стиле кантри с паркетным полом среднего тона, печью-буржуйкой, фасадом камина из плитки, стеклянным потолком и коричневым полом - отличное фото интерьера
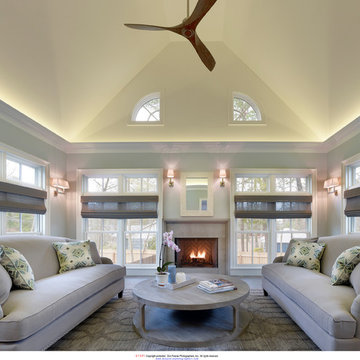
Cathedral ceiling with cove lighting creates a beautiful mood for this luxurious sun room with fireplace. Floor to ceiling windows let the light shine in. Don Pearse Photographers Inc.
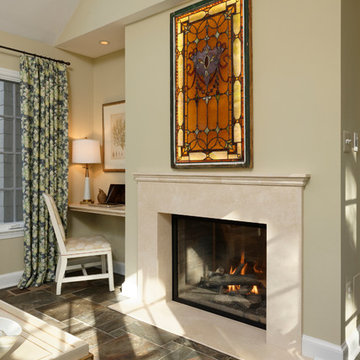
Bob Narod
Пример оригинального дизайна: терраса среднего размера в классическом стиле с полом из сланца, фасадом камина из камня, потолочным окном и стандартным камином
Пример оригинального дизайна: терраса среднего размера в классическом стиле с полом из сланца, фасадом камина из камня, потолочным окном и стандартным камином
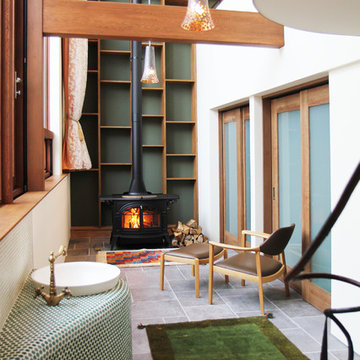
スキップフロアの家
Свежая идея для дизайна: терраса в стиле модернизм с стандартным потолком, серым полом, печью-буржуйкой и фасадом камина из плитки - отличное фото интерьера
Свежая идея для дизайна: терраса в стиле модернизм с стандартным потолком, серым полом, печью-буржуйкой и фасадом камина из плитки - отличное фото интерьера
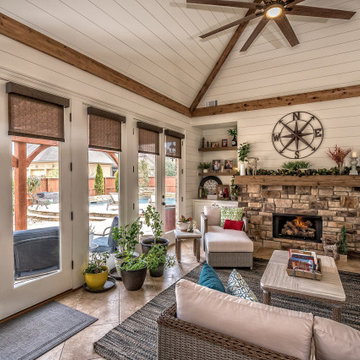
Complete remodel of an existing den by adding 5 full glass exterior doors, shiplap, built-ins, stone fireplace, cedar beams and new tile flooring.
На фото: терраса среднего размера в классическом стиле с полом из керамогранита, стандартным камином, фасадом камина из камня и бежевым полом с
На фото: терраса среднего размера в классическом стиле с полом из керамогранита, стандартным камином, фасадом камина из камня и бежевым полом с
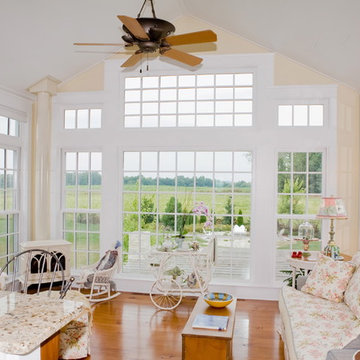
На фото: терраса в стиле кантри с паркетным полом среднего тона и печью-буржуйкой с
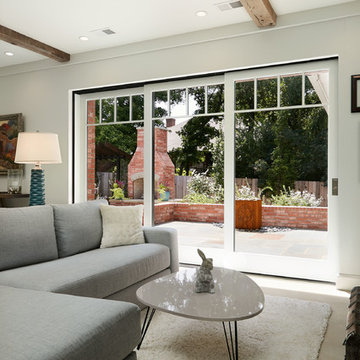
Another new addition to the existing house was this sunroom. There were several door options to choose from, but the one that made the final cut was from Pella Windows and Doors. It's a now-you-see-it-now-you-don't effect that elicits all kinds of reactions from the guests. And another item, which you cannot see from this picture, is the Phantom Screens that are located above each set of doors. Another surprise element that takes one's breath away.
Photo: Voelker Photo LLC
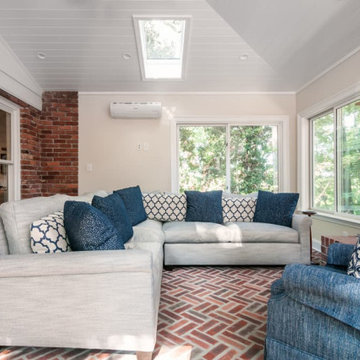
Our clients dreamed of a sunroom that had a lot of natural light and that was open into the main house. A red brick floor and fireplace make this room an extension of the main living area and keeps everything flowing together, like it's always been there.
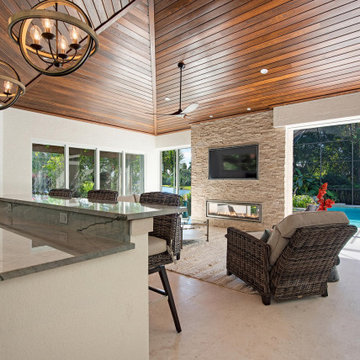
Источник вдохновения для домашнего уюта: терраса в средиземноморском стиле с двусторонним камином и фасадом камина из кирпича
Фото: бежевая терраса с камином
5