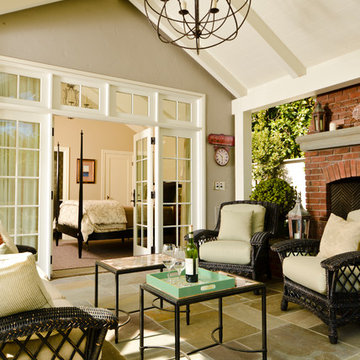Фото: бежевая терраса с фасадом камина из кирпича
Сортировать:
Бюджет
Сортировать:Популярное за сегодня
1 - 20 из 26 фото
1 из 3

Photo credit: Laurey W. Glenn/Southern Living
На фото: терраса в морском стиле с стандартным камином, фасадом камина из кирпича и стандартным потолком с
На фото: терраса в морском стиле с стандартным камином, фасадом камина из кирпича и стандартным потолком с

The client’s coastal New England roots inspired this Shingle style design for a lakefront lot. With a background in interior design, her ideas strongly influenced the process, presenting both challenge and reward in executing her exact vision. Vintage coastal style grounds a thoroughly modern open floor plan, designed to house a busy family with three active children. A primary focus was the kitchen, and more importantly, the butler’s pantry tucked behind it. Flowing logically from the garage entry and mudroom, and with two access points from the main kitchen, it fulfills the utilitarian functions of storage and prep, leaving the main kitchen free to shine as an integral part of the open living area.
An ARDA for Custom Home Design goes to
Royal Oaks Design
Designer: Kieran Liebl
From: Oakdale, Minnesota

www.troythiesphoto.com
Источник вдохновения для домашнего уюта: терраса среднего размера в морском стиле с стандартным камином, стандартным потолком, серым полом, полом из травертина и фасадом камина из кирпича
Источник вдохновения для домашнего уюта: терраса среднего размера в морском стиле с стандартным камином, стандартным потолком, серым полом, полом из травертина и фасадом камина из кирпича

На фото: терраса в стиле кантри с стандартным камином, фасадом камина из кирпича, стандартным потолком и коричневым полом с
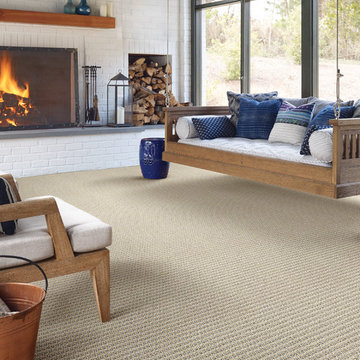
Стильный дизайн: терраса среднего размера в стиле рустика с ковровым покрытием, стандартным камином и фасадом камина из кирпича - последний тренд

Идея дизайна: терраса в стиле неоклассика (современная классика) с кирпичным полом, стандартным камином, фасадом камина из кирпича, стандартным потолком и разноцветным полом

Scott Amundson Photography
Пример оригинального дизайна: терраса в стиле фьюжн с горизонтальным камином, фасадом камина из кирпича, потолочным окном и серым полом
Пример оригинального дизайна: терраса в стиле фьюжн с горизонтальным камином, фасадом камина из кирпича, потолочным окном и серым полом
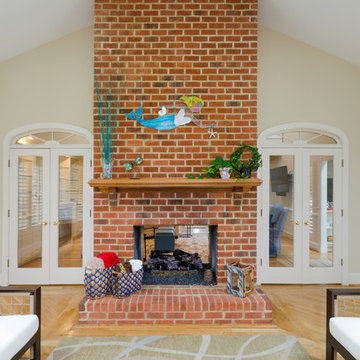
When you have large blank areas like the space over the fireplace, you need to hang pieces that have enough presence and are unique. This fireplace is now watched over by this golden haired leaded glass mermaid made by a local artisan.. She is a nice presence on the fireplace wall and is flanked by a seafaring lantern and some blue embroidered wicker baskets holding warm blankets for curling up with to read a book.
Photographed by John Magor
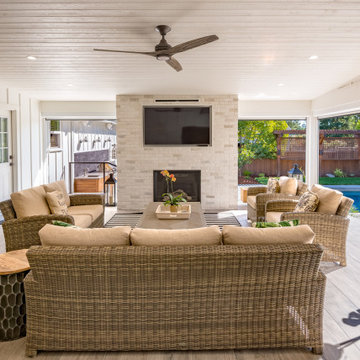
Backyard Oasis
Стильный дизайн: большая терраса с паркетным полом среднего тона, стандартным камином, фасадом камина из кирпича, стандартным потолком и коричневым полом - последний тренд
Стильный дизайн: большая терраса с паркетным полом среднего тона, стандартным камином, фасадом камина из кирпича, стандартным потолком и коричневым полом - последний тренд
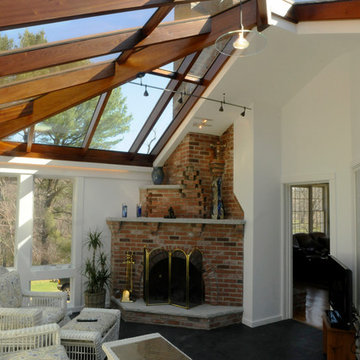
This contemporary conservatory located in Hamilton, Massachusetts features our solid Sapele mahogany custom glass roof system and Andersen 400 series casement windows and doors.
Our client desired a space that would offer an outdoor feeling alongside unique and luxurious additions such as a corner fireplace and custom accent lighting. The combination of the full glass wall façade and hip roof design provides tremendous light levels during the day, while the fully functional fireplace and warm lighting creates an amazing atmosphere at night. This pairing is truly the best of both worlds and is exactly what our client had envisioned.
Acting as the full service design/build firm, Sunspace Design, Inc. poured the full basement foundation for utilities and added storage. Our experienced craftsmen added an exterior deck for outdoor dining and direct access to the backyard. The new space has eleven operable windows as well as air conditioning and heat to provide year-round comfort. A new set of French doors provides an elegant transition from the existing house while also conveying light to the adjacent rooms. Sunspace Design, Inc. worked closely with the client and Siemasko + Verbridge Architecture in Beverly, Massachusetts to develop, manage and build every aspect of this beautiful project. As a result, the client can now enjoy a warm fire while watching the winter snow fall outside.
The architectural elements of the conservatory are bolstered by our use of high performance glass with excellent light transmittance, solar control, and insulating values. Sunspace Design, Inc. has unlimited design capabilities and uses all in-house craftsmen to manufacture and build its conservatories, orangeries, and sunrooms as well as its custom skylights and roof lanterns. Using solid conventional wall framing along with the best windows and doors from top manufacturers, we can easily blend these spaces with the design elements of each individual home.
For architects and designers we offer an excellent service that enables the architect to develop the concept while we provide the technical drawings to transform the idea to reality. For builders, we can provide the glass portion of a project while they perform all of the traditional construction, just as they would on any project. As craftsmen and builders ourselves, we work with these groups to create seamless transition between their work and ours.
For more information on our company, please visit our website at www.sunspacedesign.com and follow us on facebook at www.facebook.com/sunspacedesigninc
Photography: Brian O'Connor
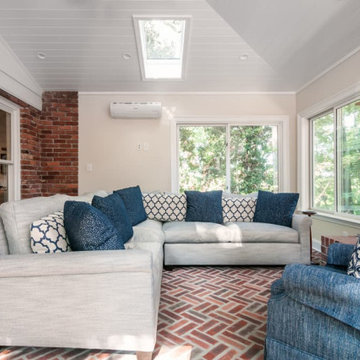
Our clients dreamed of a sunroom that had a lot of natural light and that was open into the main house. A red brick floor and fireplace make this room an extension of the main living area and keeps everything flowing together, like it's always been there.
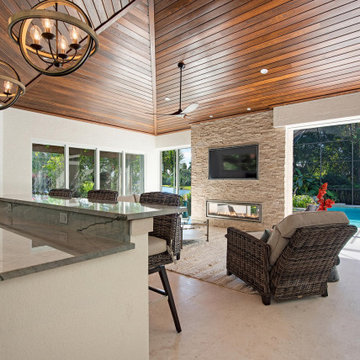
Источник вдохновения для домашнего уюта: терраса в средиземноморском стиле с двусторонним камином и фасадом камина из кирпича
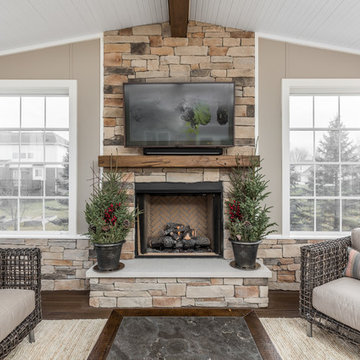
На фото: терраса среднего размера в классическом стиле с стандартным камином и фасадом камина из кирпича с
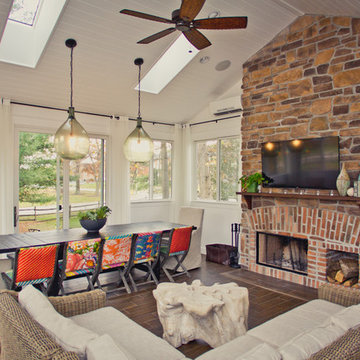
Kyle Cannon
На фото: большая терраса в классическом стиле с темным паркетным полом, стандартным камином, фасадом камина из кирпича и потолочным окном с
На фото: большая терраса в классическом стиле с темным паркетным полом, стандартным камином, фасадом камина из кирпича и потолочным окном с
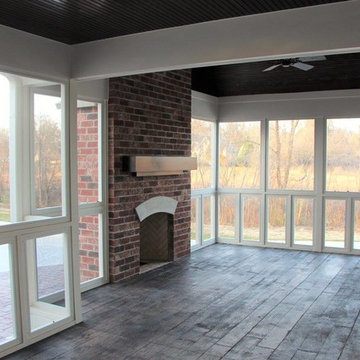
Cypress Hill Development
Richlind Architects LLC
Источник вдохновения для домашнего уюта: большая терраса в классическом стиле с стандартным камином, фасадом камина из кирпича, стандартным потолком, бетонным полом и коричневым полом
Источник вдохновения для домашнего уюта: большая терраса в классическом стиле с стандартным камином, фасадом камина из кирпича, стандартным потолком, бетонным полом и коричневым полом
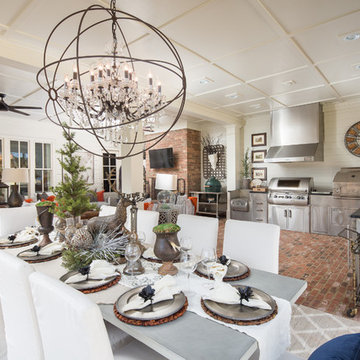
An indoor/outdoor kitchen, living, and dining area by t-Olive Properties (www.toliveproperties.com). Photo by David Cannon (www.davidcannonphotography.com)
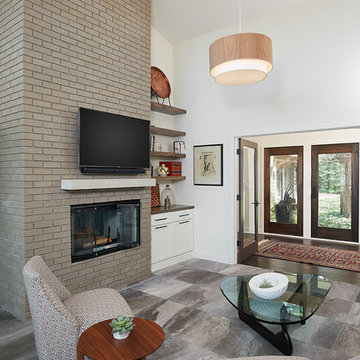
Стильный дизайн: терраса в стиле модернизм с стандартным камином, фасадом камина из кирпича и разноцветным полом - последний тренд
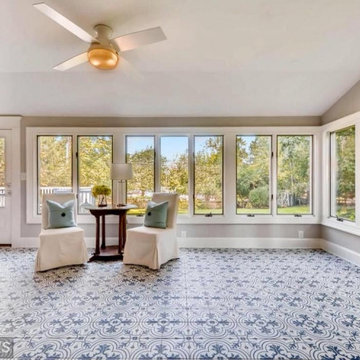
Стильный дизайн: большая терраса в классическом стиле с полом из керамогранита, стандартным камином, фасадом камина из кирпича и синим полом - последний тренд
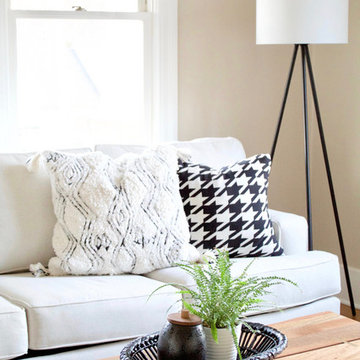
A transitional, bungalow Sylvan Park home design with a den that features a neutral sofa with black and white pillows. Interior Design & Photography: design by Christina Perry
Фото: бежевая терраса с фасадом камина из кирпича
1
