Бежевая столовая – фото дизайна интерьера
Сортировать:
Бюджет
Сортировать:Популярное за сегодня
61 - 80 из 86 643 фото
1 из 2
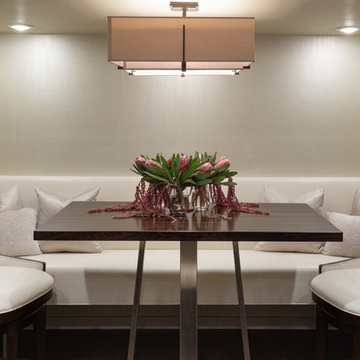
На фото: большая столовая в современном стиле с темным паркетным полом и коричневым полом с
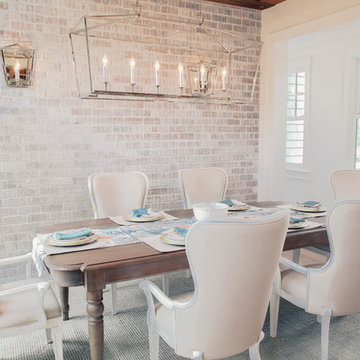
Capturing It by KAT Photography
Пример оригинального дизайна: отдельная столовая в морском стиле с белыми стенами, паркетным полом среднего тона и коричневым полом
Пример оригинального дизайна: отдельная столовая в морском стиле с белыми стенами, паркетным полом среднего тона и коричневым полом
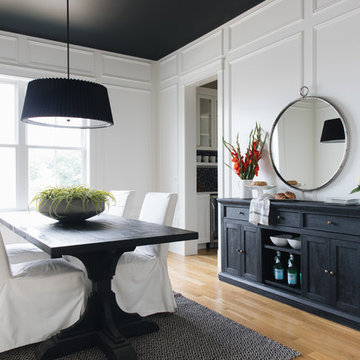
Свежая идея для дизайна: столовая в стиле кантри с белыми стенами, паркетным полом среднего тона и коричневым полом - отличное фото интерьера

Justin Krug Photography
Идея дизайна: большая отдельная столовая в стиле кантри с белыми стенами, паркетным полом среднего тона, стандартным камином, фасадом камина из камня и коричневым полом
Идея дизайна: большая отдельная столовая в стиле кантри с белыми стенами, паркетным полом среднего тона, стандартным камином, фасадом камина из камня и коричневым полом
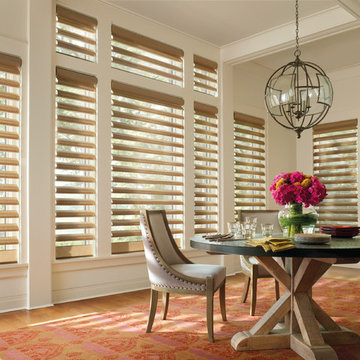
Стильный дизайн: столовая среднего размера в стиле неоклассика (современная классика) с белыми стенами, паркетным полом среднего тона и коричневым полом без камина - последний тренд

Informal dining and living area in the Great Room with wood beams on vaulted ceiling
Photography: Garett + Carrie Buell of Studiobuell/ studiobuell.com.
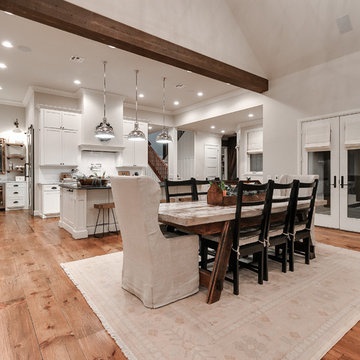
Свежая идея для дизайна: столовая в стиле кантри - отличное фото интерьера
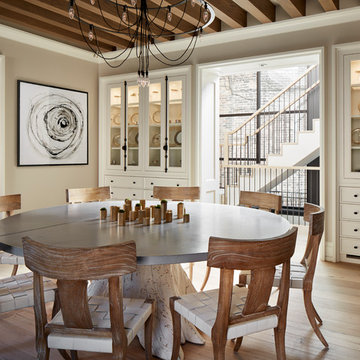
This state-of-the-art residence in Chicago presents a timeless front facade of limestone accents, lime-washed brick and a standing seam metal roof. As the building program leads from a classic entry to the rear terrace, the materials and details open the interiors to direct natural light and highly landscaped indoor-outdoor living spaces. The formal approach transitions into an open, contemporary experience.

Стильный дизайн: отдельная столовая в стиле неоклассика (современная классика) с зелеными стенами, паркетным полом среднего тона и коричневым полом - последний тренд

Builder: AVB Inc.
Interior Design: Vision Interiors by Visbeen
Photographer: Ashley Avila Photography
The Holloway blends the recent revival of mid-century aesthetics with the timelessness of a country farmhouse. Each façade features playfully arranged windows tucked under steeply pitched gables. Natural wood lapped siding emphasizes this homes more modern elements, while classic white board & batten covers the core of this house. A rustic stone water table wraps around the base and contours down into the rear view-out terrace.
Inside, a wide hallway connects the foyer to the den and living spaces through smooth case-less openings. Featuring a grey stone fireplace, tall windows, and vaulted wood ceiling, the living room bridges between the kitchen and den. The kitchen picks up some mid-century through the use of flat-faced upper and lower cabinets with chrome pulls. Richly toned wood chairs and table cap off the dining room, which is surrounded by windows on three sides. The grand staircase, to the left, is viewable from the outside through a set of giant casement windows on the upper landing. A spacious master suite is situated off of this upper landing. Featuring separate closets, a tiled bath with tub and shower, this suite has a perfect view out to the rear yard through the bedrooms rear windows. All the way upstairs, and to the right of the staircase, is four separate bedrooms. Downstairs, under the master suite, is a gymnasium. This gymnasium is connected to the outdoors through an overhead door and is perfect for athletic activities or storing a boat during cold months. The lower level also features a living room with view out windows and a private guest suite.
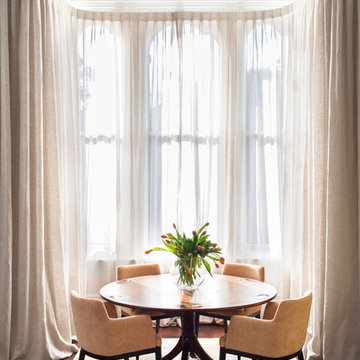
Martina Gemmola
Свежая идея для дизайна: столовая в викторианском стиле с темным паркетным полом и коричневым полом - отличное фото интерьера
Свежая идея для дизайна: столовая в викторианском стиле с темным паркетным полом и коричневым полом - отличное фото интерьера

Rikki Snyder
Пример оригинального дизайна: огромная столовая в стиле кантри с белыми стенами, светлым паркетным полом и разноцветным полом
Пример оригинального дизайна: огромная столовая в стиле кантри с белыми стенами, светлым паркетным полом и разноцветным полом

Nick Smith Photography
Стильный дизайн: отдельная столовая среднего размера в стиле неоклассика (современная классика) с серыми стенами, светлым паркетным полом, печью-буржуйкой, фасадом камина из камня и бежевым полом - последний тренд
Стильный дизайн: отдельная столовая среднего размера в стиле неоклассика (современная классика) с серыми стенами, светлым паркетным полом, печью-буржуйкой, фасадом камина из камня и бежевым полом - последний тренд
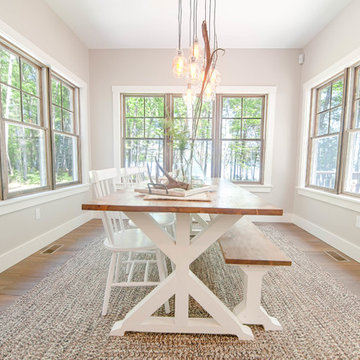
Custom farmhouse table and bench designed and built by Rowe Station Woodworks of New Gloucester, Maine. We tied everything together with some white, Windsor-style chairs, a neutral braided rug from L.L. Bean, and a beautiful offset glass chandelier.
Paint Color: Revere Pewter by Benjamin Moore
Trim: White Dove by Benjamin Moore
Windows: Anderson 400 series with pine casings stained in minwax jacobean
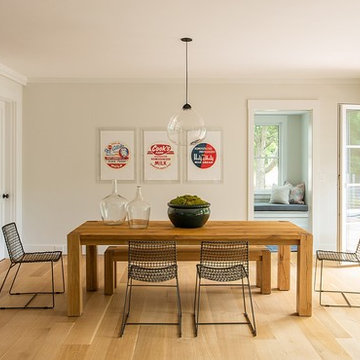
This LEED Platinum certified house reflects the homeowner's desire for an exceptionally healthy and comfortable living environment, within a traditional neighborhood.
INFILL SITE. The family, who moved from another area of Wellesley, sought out this property to be within walking distance of the high school and downtown area. An existing structure on the tight lot was removed to make way for the new home. 84% of the construction waste, from both the previous structure and the new home, was diverted from a landfill. ZED designed to preserve the existing mature trees on the perimeter of the property to minimize site impacts, and to maintain the character of the neighborhood as well as privacy on the site.
EXTERIOR EXPRESSION. The street facade of the home relates to the local New England vernacular. The rear uses contemporary language, a nod to the family’s Californian roots, to incorporate a roof deck, solar panels, outdoor living space, and the backyard swimming pool. ZED’s careful planning avoided to the need to face the garage doors towards the street, a common syndrome of a narrow lot.
THOUGHTFUL SPACE. Homes with dual entries can often result in duplicate and unused spaces. In this home, the everyday and formal entry areas are one and the same; the front and garage doors share the entry program of coat closets, mudroom storage with bench for removing your shoes, and a laundry room with generous closets for the children's sporting equipment. The entry area leads directly to the living space, encompassing the kitchen, dining and sitting area areas in an L-shaped open plan arrangement. The kitchen is placed at the south-west corner of the space to allow for a strong connection to the dining, sitting and outdoor living spaces. A fire pit on the deck satisfies the family’s desire for an open flame while a sealed gas fireplace is used indoors - ZED’s preference after omitting gas burning appliances completely from an airtight home. A small study, with a window seat, is conveniently located just off of the living space. A first floor guest bedroom includes an accessible bathroom for aging visitors and can be used as a master suite to accommodate aging in place.
HEALTHY LIVING. The client requested a home that was easy to clean and would provide a respite from seasonal allergies and common contaminants that are found in many indoor spaces. ZED selected easy to clean solid surface flooring throughout, provided ample space for cleaning supplies on each floor, and designed a mechanical system with ventilation that provides a constant supply of fresh outdoor air. ZED selected durable materials, finishes, cabinetry, and casework with low or no volatile organic compounds (VOCs) and no added urea formaldehyde.
YEAR-ROUND COMFORT. The home is super insulated and air-tight, paired with high performance triple-paned windows, to ensure it is draft-free throughout the winter (even when in front of the large windows and doors). ZED designed a right-sized heating and cooling system to pair with the thermally improved building enclosure to ensure year-round comfort. The glazing on the home maximizes passive solar gains, and facilitates cross ventilation and daylighting.
ENERGY EFFICIENT. As one of the most energy efficient houses built to date in Wellesley, the home highlights a practical solution for Massachusetts. First, the building enclosure reduces the largest energy requirement for typical houses (heating). Super-insulation, exceptional air sealing, a thermally broken wall assembly, triple pane windows, and passive solar gain combine for a sizable heating load reduction. Second, within the house only efficient systems consume energy. These include an air source heat pump for heating & cooling, a heat pump hot water heater, LED lighting, energy recovery ventilation, and high efficiency appliances. Lastly, photovoltaics provide renewable energy help offset energy consumption. The result is an 89% reduction in energy use compared to a similar brand new home built to code requirements.
RESILIENT. The home will fare well in extreme weather events. During a winter power outage, heat loss will be very slow due to the super-insulated and airtight envelope– taking multiple days to drop to 60 degrees even with no heat source. An engineered drainage system, paired with careful the detailing of the foundation, will help to keep the finished basement dry. A generator will provide full operation of the all-electric house during a power outage.
OVERALL. The home is a reflection of the family goals and an expression of their values, beautifully enabling health, comfort, safety, resilience, and utility, all while respecting the planet.
ZED - Architect & Mechanical Designer
Bevilacqua Builders Inc - Contractor
Creative Land & Water Engineering - Civil Engineering
Barbara Peterson Landscape - Landscape Design
Nest & Company - Interior Furnishings
Eric Roth Photography - Photography
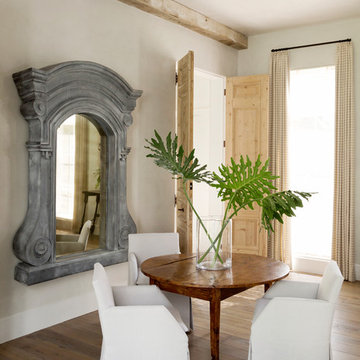
Architect: Gordon Partners, Interior Designer: CBG Interiors, Photographer: Jack Thompson
Источник вдохновения для домашнего уюта: столовая в стиле кантри с бежевыми стенами, темным паркетным полом и коричневым полом
Источник вдохновения для домашнего уюта: столовая в стиле кантри с бежевыми стенами, темным паркетным полом и коричневым полом

NIck White
Идея дизайна: гостиная-столовая в стиле неоклассика (современная классика) с разноцветными стенами, светлым паркетным полом и бежевым полом
Идея дизайна: гостиная-столовая в стиле неоклассика (современная классика) с разноцветными стенами, светлым паркетным полом и бежевым полом
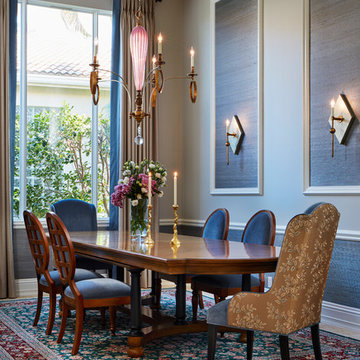
Идея дизайна: гостиная-столовая среднего размера в классическом стиле с синими стенами без камина
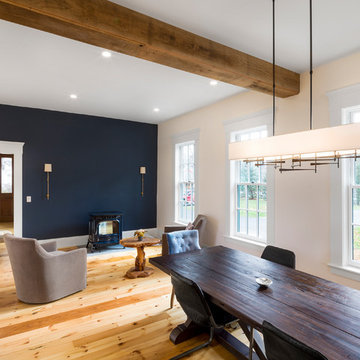
На фото: большая гостиная-столовая в стиле неоклассика (современная классика) с бежевыми стенами и светлым паркетным полом без камина с
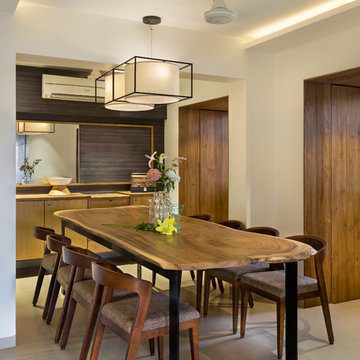
Photographer : Kunal Bhatia
Стильный дизайн: отдельная столовая в современном стиле с белыми стенами - последний тренд
Стильный дизайн: отдельная столовая в современном стиле с белыми стенами - последний тренд
Бежевая столовая – фото дизайна интерьера
4