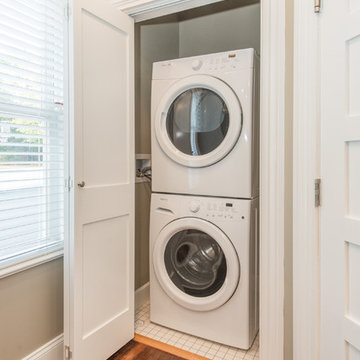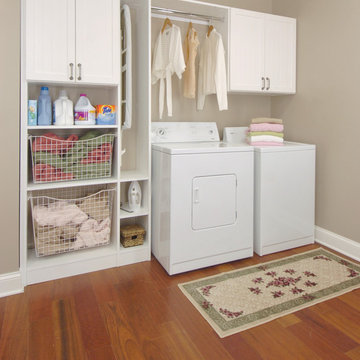Бежевая прачечная с бежевыми стенами – фото дизайна интерьера
Сортировать:
Бюджет
Сортировать:Популярное за сегодня
1 - 20 из 1 289 фото
1 из 3

На фото: угловая универсальная комната среднего размера в стиле неоклассика (современная классика) с накладной мойкой, фасадами в стиле шейкер, фасадами цвета дерева среднего тона, столешницей из кварцевого агломерата, бежевыми стенами, полом из керамогранита и со стиральной и сушильной машиной рядом с

After the renovation, the dogs have their own personal bowls and a customized washing area for when they come in from outside. The standing height dog washing station includes a Sterling shower base and Delta wall mount hand shower for easy washing without back pain. Even better, the lower cabinet opens up exposing retractable stairs for the retrievers’ easy access to bathing. An Elkay under mount sink for fresh water and easy draining was complimented by a Kohler Purist Lavatory faucet. These dogs quite possibly are the only ones with their own under mount sink!
Plato Prelude cabinets provide plenty of cabinet space for dog food and other items. One golden retriever and four flat coated retrievers = a lot of food storage needs! To the left of the washing station is a food prep area and a medication storage location to keep everything organized.
Porcelain fired earth ceramics 18" field tile was installed for a durable floor. An LG Hi-Macs Volcanics Solid Surface material was used on the counter tops featuring built-in food bowls.
The dogs love the new amenities but the homeowners have a spectacular kitchen, improved dining/coffee experience, an efficient flow from the kitchen to the backyard, and functional designs to make their life easier.

На фото: большая универсальная комната в классическом стиле с хозяйственной раковиной, фасадами в стиле шейкер, белыми фасадами, столешницей из известняка, бежевыми стенами, мраморным полом и бежевым полом с

This "perfect-sized" laundry room is just off the mudroom and can be closed off from the rest of the house. The large window makes the space feel large and open. A custom designed wall of shelving and specialty cabinets accommodates everything necessary for day-to-day laundry needs. This custom home was designed and built by Meadowlark Design+Build in Ann Arbor, Michigan. Photography by Joshua Caldwell.

Compact, efficient and attractive laundry room
На фото: маленькая п-образная универсальная комната с монолитной мойкой, плоскими фасадами, белыми фасадами, столешницей из кварцевого агломерата, бежевыми стенами, полом из керамогранита, с сушильной машиной на стиральной машине, разноцветным полом и черной столешницей для на участке и в саду с
На фото: маленькая п-образная универсальная комната с монолитной мойкой, плоскими фасадами, белыми фасадами, столешницей из кварцевого агломерата, бежевыми стенами, полом из керамогранита, с сушильной машиной на стиральной машине, разноцветным полом и черной столешницей для на участке и в саду с

Источник вдохновения для домашнего уюта: большая отдельная прачечная в стиле неоклассика (современная классика) с врезной мойкой, фасадами с декоративным кантом, серыми фасадами, столешницей из кварцевого агломерата, бежевыми стенами, полом из керамогранита, со стиральной и сушильной машиной рядом, белым полом и белой столешницей

The unique utility sink adds interest and color to the new laundry/craft room.
Пример оригинального дизайна: большая п-образная универсальная комната в классическом стиле с хозяйственной раковиной, фасадами с утопленной филенкой, зелеными фасадами, столешницей из кварцита, бежевыми стенами, полом из керамогранита, с сушильной машиной на стиральной машине, разноцветным полом и белой столешницей
Пример оригинального дизайна: большая п-образная универсальная комната в классическом стиле с хозяйственной раковиной, фасадами с утопленной филенкой, зелеными фасадами, столешницей из кварцита, бежевыми стенами, полом из керамогранита, с сушильной машиной на стиральной машине, разноцветным полом и белой столешницей

Стильный дизайн: прямая универсальная комната среднего размера в современном стиле с врезной мойкой, фасадами с выступающей филенкой, белыми фасадами, столешницей из кварцевого агломерата, бежевыми стенами, полом из керамической плитки, со стиральной и сушильной машиной рядом, серым полом и белой столешницей - последний тренд

Laundry room Concept, modern farmhouse, with farmhouse sink, wood floors, grey cabinets, mini fridge in Powell
Стильный дизайн: параллельная универсальная комната среднего размера в стиле кантри с с полувстраиваемой мойкой (с передним бортиком), фасадами в стиле шейкер, серыми фасадами, столешницей из кварцита, бежевыми стенами, полом из винила, со стиральной и сушильной машиной рядом, разноцветным полом и белой столешницей - последний тренд
Стильный дизайн: параллельная универсальная комната среднего размера в стиле кантри с с полувстраиваемой мойкой (с передним бортиком), фасадами в стиле шейкер, серыми фасадами, столешницей из кварцита, бежевыми стенами, полом из винила, со стиральной и сушильной машиной рядом, разноцветным полом и белой столешницей - последний тренд

Rozenn Leard
Источник вдохновения для домашнего уюта: прямая универсальная комната среднего размера в современном стиле с столешницей из кварцевого агломерата, полом из керамогранита, с сушильной машиной на стиральной машине, бежевым полом, врезной мойкой, плоскими фасадами, бежевыми фасадами, бежевыми стенами и белой столешницей
Источник вдохновения для домашнего уюта: прямая универсальная комната среднего размера в современном стиле с столешницей из кварцевого агломерата, полом из керамогранита, с сушильной машиной на стиральной машине, бежевым полом, врезной мойкой, плоскими фасадами, бежевыми фасадами, бежевыми стенами и белой столешницей

Источник вдохновения для домашнего уюта: отдельная, прямая прачечная в современном стиле с накладной мойкой, фасадами с выступающей филенкой, белыми фасадами, столешницей из ламината, бежевыми стенами, полом из керамической плитки, с сушильной машиной на стиральной машине и бежевым полом

Идея дизайна: маленькая кладовка в стиле неоклассика (современная классика) с бежевыми стенами, темным паркетным полом, с сушильной машиной на стиральной машине и коричневым полом для на участке и в саду

Nestled in the hills of Monte Sereno, this family home is a large Spanish Style residence. Designed around a central axis, views to the native oaks and landscape are highlighted by a large entry door and 20’ wide by 10’ tall glass doors facing the rear patio. Inside, custom decorative trusses connect the living and kitchen spaces. Modern amenities in the large kitchen like the double island add a contemporary touch to an otherwise traditional home. The home opens up to the back of the property where an extensive covered patio is ideal for entertaining, cooking, and living.

Стильный дизайн: отдельная, прямая прачечная среднего размера в классическом стиле с фасадами в стиле шейкер, белыми фасадами, бежевыми стенами, темным паркетным полом, со стиральной и сушильной машиной рядом и коричневым полом - последний тренд

Basement laundry idea that incorporates a double utility sink and enough cabinetry for storage purpose.
На фото: прямая универсальная комната среднего размера в стиле неоклассика (современная классика) с хозяйственной раковиной, фасадами с выступающей филенкой, белыми фасадами, гранитной столешницей, бежевыми стенами, полом из винила, со стиральной и сушильной машиной рядом, коричневым полом и бежевой столешницей
На фото: прямая универсальная комната среднего размера в стиле неоклассика (современная классика) с хозяйственной раковиной, фасадами с выступающей филенкой, белыми фасадами, гранитной столешницей, бежевыми стенами, полом из винила, со стиральной и сушильной машиной рядом, коричневым полом и бежевой столешницей

This light and airy laundry room/mudroom beckons you with two beautiful white capiz seashell pendant lights, custom floor to ceiling cabinetry with crown molding, raised washer and dryer with storage underneath, wooden folding counter, and wall paper accent wall

На фото: отдельная, параллельная прачечная среднего размера в стиле неоклассика (современная классика) с белыми фасадами, полом из керамогранита, со стиральной и сушильной машиной рядом, врезной мойкой, фасадами с утопленной филенкой и бежевыми стенами

With a design inspired by using sustainable materials, the owner of this contemporary home in Haughton, LA, wanted to achieve a modern exterior without sacrificing thermal performance and energy efficiency. The architect’s design called for spacious, light-filled rooms with walls of windows and doors to showcase the homeowner’s art collection. LEED® was also considered during the design and construction of the home. Critical to the project’s success was window availability with short lead times.

Christopher Davison, AIA
Источник вдохновения для домашнего уюта: прямая универсальная комната среднего размера в классическом стиле с фасадами с выступающей филенкой, белыми фасадами, гранитной столешницей, бежевыми стенами, полом из керамогранита и со стиральной и сушильной машиной рядом
Источник вдохновения для домашнего уюта: прямая универсальная комната среднего размера в классическом стиле с фасадами с выступающей филенкой, белыми фасадами, гранитной столешницей, бежевыми стенами, полом из керамогранита и со стиральной и сушильной машиной рядом

Farmhouse Laundry Room
На фото: огромная п-образная, отдельная прачечная в стиле кантри с врезной мойкой, зелеными фасадами, столешницей из кварцевого агломерата, бежевыми стенами, паркетным полом среднего тона, со стиральной и сушильной машиной рядом, фасадами с утопленной филенкой, коричневым полом и белой столешницей
На фото: огромная п-образная, отдельная прачечная в стиле кантри с врезной мойкой, зелеными фасадами, столешницей из кварцевого агломерата, бежевыми стенами, паркетным полом среднего тона, со стиральной и сушильной машиной рядом, фасадами с утопленной филенкой, коричневым полом и белой столешницей
Бежевая прачечная с бежевыми стенами – фото дизайна интерьера
1