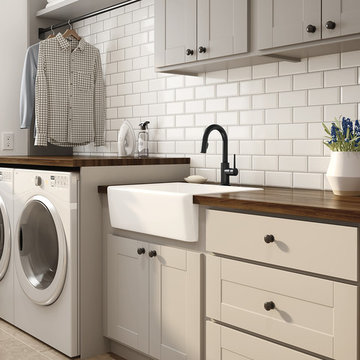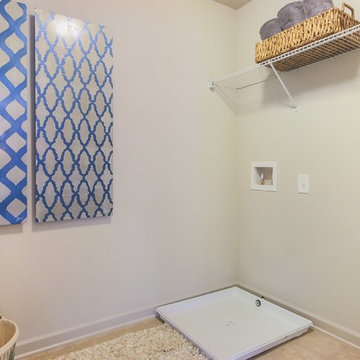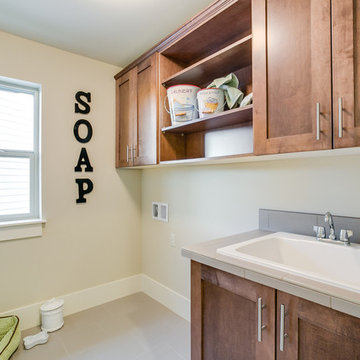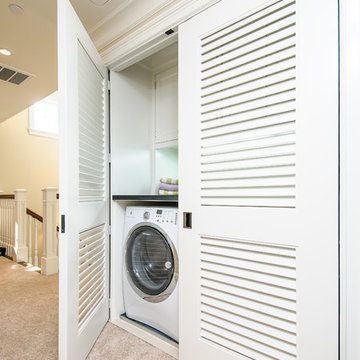Бежевая прачечная с бежевыми стенами – фото дизайна интерьера
Сортировать:
Бюджет
Сортировать:Популярное за сегодня
1 - 20 из 1 288 фото
1 из 3

Kolanowski Studio
Пример оригинального дизайна: большая п-образная универсальная комната в классическом стиле с одинарной мойкой, фасадами с утопленной филенкой, белыми фасадами, столешницей из известняка, полом из керамогранита, со стиральной и сушильной машиной рядом, бежевыми стенами и бежевой столешницей
Пример оригинального дизайна: большая п-образная универсальная комната в классическом стиле с одинарной мойкой, фасадами с утопленной филенкой, белыми фасадами, столешницей из известняка, полом из керамогранита, со стиральной и сушильной машиной рядом, бежевыми стенами и бежевой столешницей

This "perfect-sized" laundry room is just off the mudroom and can be closed off from the rest of the house. The large window makes the space feel large and open. A custom designed wall of shelving and specialty cabinets accommodates everything necessary for day-to-day laundry needs. This custom home was designed and built by Meadowlark Design+Build in Ann Arbor, Michigan. Photography by Joshua Caldwell.

Laundry room with side by side washer dryer.
На фото: маленькая прямая кладовка в классическом стиле с столешницей из кварцевого агломерата, бежевыми стенами, паркетным полом среднего тона, со стиральной и сушильной машиной рядом, коричневым полом и разноцветной столешницей для на участке и в саду
На фото: маленькая прямая кладовка в классическом стиле с столешницей из кварцевого агломерата, бежевыми стенами, паркетным полом среднего тона, со стиральной и сушильной машиной рядом, коричневым полом и разноцветной столешницей для на участке и в саду

Reed Brown Photography
На фото: прачечная в классическом стиле с с полувстраиваемой мойкой (с передним бортиком), бежевыми фасадами, гранитной столешницей, бежевыми стенами, полом из керамогранита, со стиральной и сушильной машиной рядом и бежевой столешницей с
На фото: прачечная в классическом стиле с с полувстраиваемой мойкой (с передним бортиком), бежевыми фасадами, гранитной столешницей, бежевыми стенами, полом из керамогранита, со стиральной и сушильной машиной рядом и бежевой столешницей с

Farmhouse inspired laundry room, made complete with a gorgeous, pattern cement floor tile!
Источник вдохновения для домашнего уюта: угловая, отдельная прачечная среднего размера в современном стиле с врезной мойкой, фасадами с утопленной филенкой, синими фасадами, бежевыми стенами, со стиральной и сушильной машиной рядом, бежевой столешницей, столешницей из кварцевого агломерата, полом из керамической плитки и разноцветным полом
Источник вдохновения для домашнего уюта: угловая, отдельная прачечная среднего размера в современном стиле с врезной мойкой, фасадами с утопленной филенкой, синими фасадами, бежевыми стенами, со стиральной и сушильной машиной рядом, бежевой столешницей, столешницей из кварцевого агломерата, полом из керамической плитки и разноцветным полом

Photo Credit: Michael Gullon
Идея дизайна: отдельная, угловая прачечная в классическом стиле с накладной мойкой, фасадами с утопленной филенкой, бежевыми фасадами, бежевыми стенами, серым полом и бежевой столешницей
Идея дизайна: отдельная, угловая прачечная в классическом стиле с накладной мойкой, фасадами с утопленной филенкой, бежевыми фасадами, бежевыми стенами, серым полом и бежевой столешницей

Featuring a Trinsic Faucet in Matte Black.
Стильный дизайн: прачечная в стиле неоклассика (современная классика) с бежевыми фасадами, деревянной столешницей, бежевыми стенами, полом из травертина, со стиральной и сушильной машиной рядом и бежевым полом - последний тренд
Стильный дизайн: прачечная в стиле неоклассика (современная классика) с бежевыми фасадами, деревянной столешницей, бежевыми стенами, полом из травертина, со стиральной и сушильной машиной рядом и бежевым полом - последний тренд

Christopher Davison, AIA
Источник вдохновения для домашнего уюта: прямая универсальная комната среднего размера в классическом стиле с фасадами с выступающей филенкой, белыми фасадами, гранитной столешницей, бежевыми стенами, полом из керамогранита и со стиральной и сушильной машиной рядом
Источник вдохновения для домашнего уюта: прямая универсальная комната среднего размера в классическом стиле с фасадами с выступающей филенкой, белыми фасадами, гранитной столешницей, бежевыми стенами, полом из керамогранита и со стиральной и сушильной машиной рядом

After the renovation, the dogs have their own personal bowls and a customized washing area for when they come in from outside. The standing height dog washing station includes a Sterling shower base and Delta wall mount hand shower for easy washing without back pain. Even better, the lower cabinet opens up exposing retractable stairs for the retrievers’ easy access to bathing. An Elkay under mount sink for fresh water and easy draining was complimented by a Kohler Purist Lavatory faucet. These dogs quite possibly are the only ones with their own under mount sink!
Plato Prelude cabinets provide plenty of cabinet space for dog food and other items. One golden retriever and four flat coated retrievers = a lot of food storage needs! To the left of the washing station is a food prep area and a medication storage location to keep everything organized.
Porcelain fired earth ceramics 18" field tile was installed for a durable floor. An LG Hi-Macs Volcanics Solid Surface material was used on the counter tops featuring built-in food bowls.
The dogs love the new amenities but the homeowners have a spectacular kitchen, improved dining/coffee experience, an efficient flow from the kitchen to the backyard, and functional designs to make their life easier.

Moving the washer/dryer out of the kitchen into their own space was not a difficult decision. Meeting all of the programmatic requirements of this new room was a little trickier. Designing enough room to be able to wash the dogs and water houseplants, as well as folding laundry in a small space was solved by providing a removable countertop. When the counter is needed, the two pieces easily slide in place and they are pulled out of the way when the water is needed. When the dogs get a shower, the handspray works best, but for the plants the swing-arm potfiller serves optimally. The client had been saving these 19th century English transferware tiles for just such a project. The mahogany countertop, antique drying rack, windows and built-ins, and exquisite tile work make this a stunning room to do your laundry.
Renovation/Addition. Rob Karosis Photography

This Cole Valley home is transformed through the integration of a skylight shaft that brings natural light to both stories and nearly all living space within the home. The ingenious design creates a dramatic shift in volume for this modern, two-story rear addition, completed in only four months. In appreciation of the home’s original Victorian bones, great care was taken to restore the architectural details of the front façade.

Источник вдохновения для домашнего уюта: прачечная среднего размера в стиле неоклассика (современная классика) с бежевыми стенами, полом из керамической плитки и коричневым полом

На фото: отдельная, параллельная прачечная среднего размера с накладной мойкой, бежевыми стенами, фасадами цвета дерева среднего тона, со стиральной и сушильной машиной рядом, плоскими фасадами, столешницей из плитки и полом из керамической плитки с

Стильный дизайн: прямая кладовка в стиле неоклассика (современная классика) с плоскими фасадами, белыми фасадами, мраморной столешницей, со стиральной и сушильной машиной рядом и бежевыми стенами - последний тренд

Источник вдохновения для домашнего уюта: прямая универсальная комната среднего размера в стиле неоклассика (современная классика) с накладной мойкой, фасадами с утопленной филенкой, белыми фасадами, гранитной столешницей, бежевыми стенами, полом из сланца, с сушильной машиной на стиральной машине, серым полом и бежевой столешницей

На фото: отдельная, параллельная прачечная среднего размера в классическом стиле с фасадами с декоративным кантом, бежевыми фасадами, деревянной столешницей, бежевыми стенами, деревянным полом, со стиральной и сушильной машиной рядом и коричневой столешницей с

all new laundry layout complete with storage
Свежая идея для дизайна: отдельная, прямая прачечная среднего размера в стиле неоклассика (современная классика) с плоскими фасадами, серыми фасадами, бежевыми стенами, со стиральной и сушильной машиной рядом, врезной мойкой, столешницей из кварцевого агломерата, полом из керамогранита, серым полом и бежевой столешницей - отличное фото интерьера
Свежая идея для дизайна: отдельная, прямая прачечная среднего размера в стиле неоклассика (современная классика) с плоскими фасадами, серыми фасадами, бежевыми стенами, со стиральной и сушильной машиной рядом, врезной мойкой, столешницей из кварцевого агломерата, полом из керамогранита, серым полом и бежевой столешницей - отличное фото интерьера

На фото: отдельная, прямая прачечная среднего размера в классическом стиле с врезной мойкой, фасадами в стиле шейкер, белыми фасадами, гранитной столешницей, бежевыми стенами, полом из травертина и со стиральной и сушильной машиной рядом с

Rick Stordahl Photography
На фото: отдельная, прямая прачечная среднего размера в классическом стиле с монолитной мойкой, белыми фасадами, столешницей из акрилового камня, бежевыми стенами, полом из керамогранита, с сушильной машиной на стиральной машине и фасадами с утопленной филенкой с
На фото: отдельная, прямая прачечная среднего размера в классическом стиле с монолитной мойкой, белыми фасадами, столешницей из акрилового камня, бежевыми стенами, полом из керамогранита, с сушильной машиной на стиральной машине и фасадами с утопленной филенкой с

The best of the present and past merge in this distinctive new design inspired by two classic all-American architectural styles. The roomy main floor includes a spacious living room, well-planned kitchen and dining area, large (15- by 15-foot) library and a handy mud room perfect for family living. Upstairs three family bedrooms await. The lower level features a family room, large home theater, billiards area and an exercise
room.
Бежевая прачечная с бежевыми стенами – фото дизайна интерьера
1